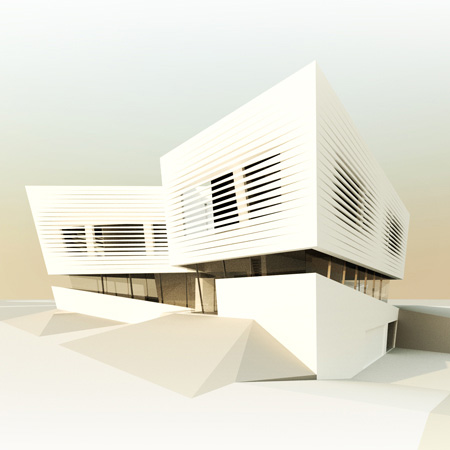
Inside Out – Outside In by Rocker-Lange Architects
Boston- and Hong Kong-based Rocker-Lange Architects have designed a villa called Inside Out - Outside In for the Ordos 100 project in Inner Mongolia, China.
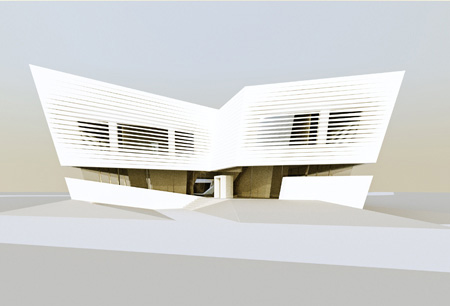
The house is one of 100 private residences, all designed by different architects selected by architects Herzog & de Meuron for the Ordos 100 project, which is master planned by artist Ai Wei Wei.
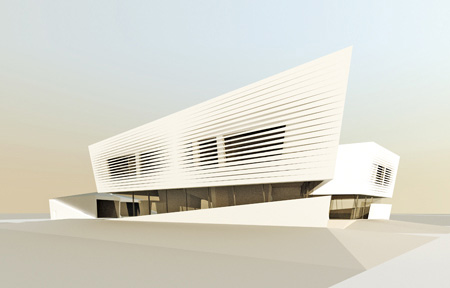
"Especially in the widely varying Mongolian climate, seasonal usages of living areas may change dramatically between the cold winters and warm summers," say Rocker-Lange
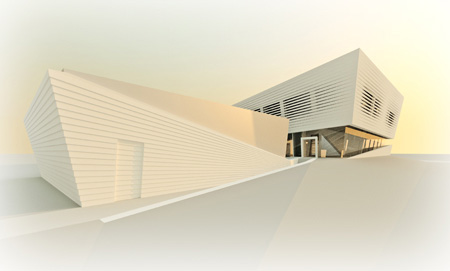
"By creating an architecture which is interwoven with its surroundings, we allow the climate to work with the inhabitants, rather than against them."
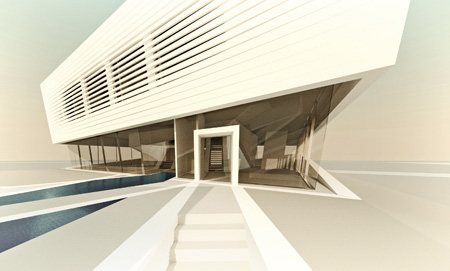
The following text is from Rocker-Lange:
--
Rocker-lange architects are releasing their design of a 1000 square meter Villa in Ordos Inner Mongolia, P.R. China.
The project called "Inside Out|Outside In" is part of the Ordos 100 project and discusses the relationship and fusion of interior and exterior space. Rocker – Lange calls for an architecture of milieu – that an architecture of the circumstances and conditions by which it is surrounded.
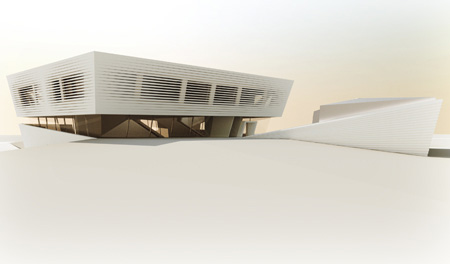
An “Architecture of Milieu” no longer strictly distinguishes between its inside and outside – it rather considers itself as always at once on multiple scales inside and outside, as architecture and environment.
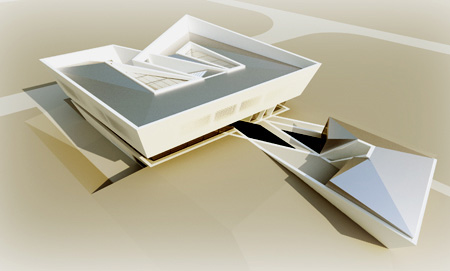
Consequently architecture and its environment are thought of not only as “inside” and “outside” of one another, but as zones of possible relationships, in which “inside” and “outside” vary and shift to accommodate changing seasons and usage patterns.
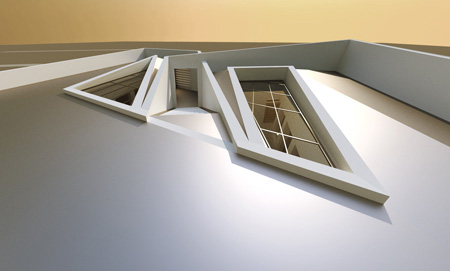
The “Architecture of Milieu” is an architecture of situation rather than site: an indefinitely expandable and differentiable ribbon serves as the continuous organizational strategy, inscribing zones of different degrees of interior and exterior space vanishing the separation between them.
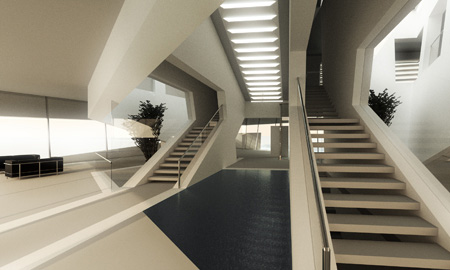
rocker-lange architects where invited to take part in the Ordos 100 project, an urban development of 100 unique villas in the cultural district of the city of Ordos in Inner Mongolia, China. The project was initiated by the Client, Jiang Yuan Water Engineering Ltd, the curator FAKE Design, Ai Wei Wei studio, Beijing and architects Herzog & de Meuron, Basel.
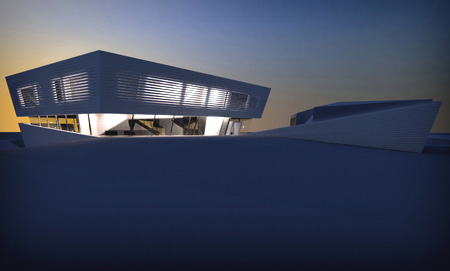
While FAKE Design, Ai Wei Wei studio developed the masterplan for the 100 parcels of land, Herzog & de Meuron selected 100 young architects from 27 countries around the globe. The project started in early April of 2008 with an architects’ symposium in Ordos. First villas are expected to be finished in late 2009.
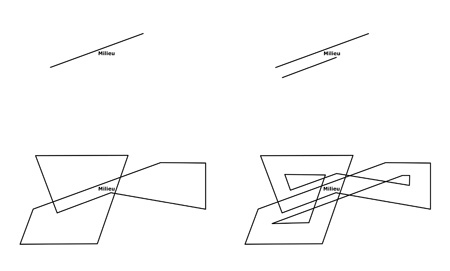
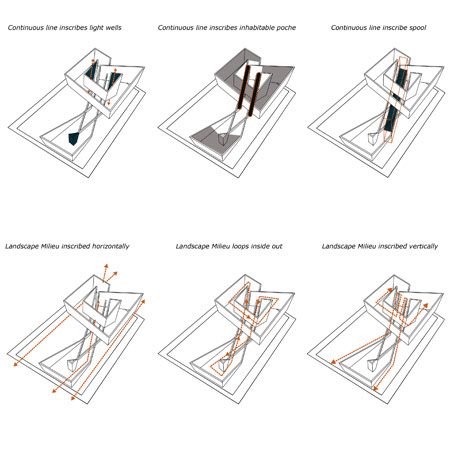
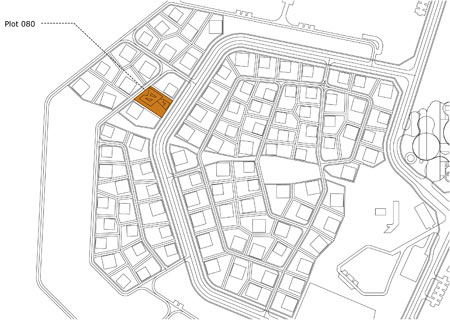
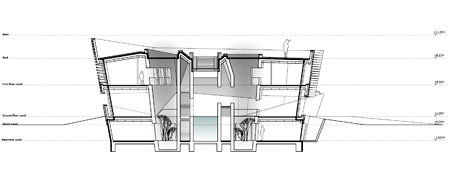
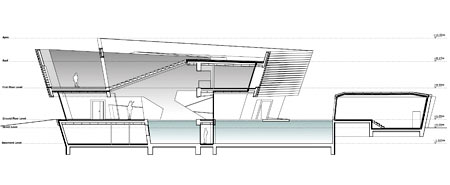
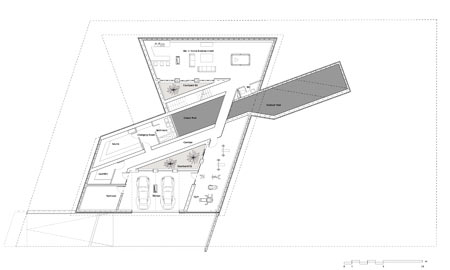
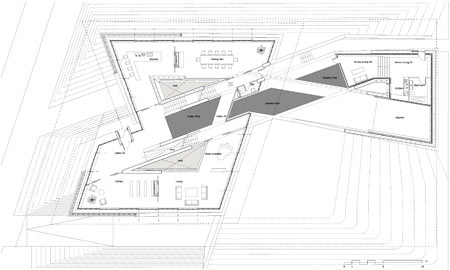
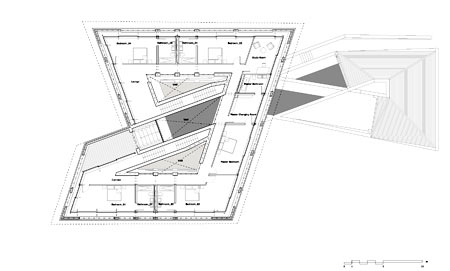
More stories about Ordos 100 on Dezeen:
.
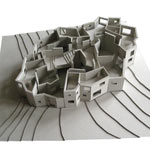
Ordos 100 villa by Luca Selva Architects

Ordos villa by Estudio Barozzi Veiga