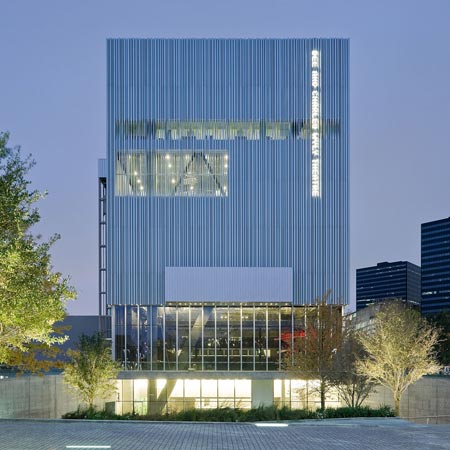
The Dee and Charles Wyly Theatre by REX and OMA
A theatre designed by Joshua Prince-Ramus of REX and Rem Koolhaas of OMA opens in Dallas, USA, this week.
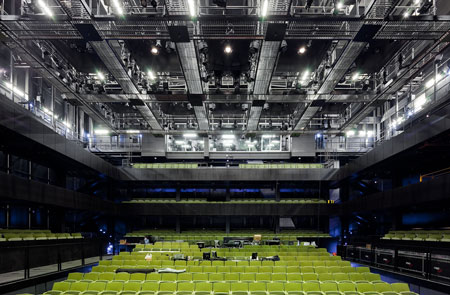
Called the Dee and Charles Wyly Theatre, the project involved stacking both front-of-house and back-of-house functions above and below the auditorium itself.
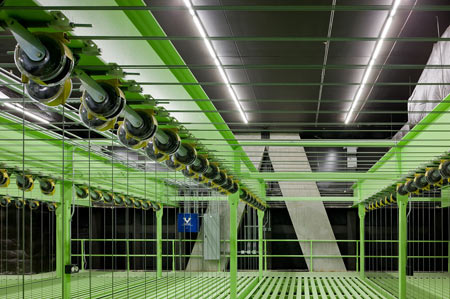
The auditorium is surrounded by glass walls with blackout blinds that can be opened to reveal the city, simultaneously allowing glimpses of the performance from outside.
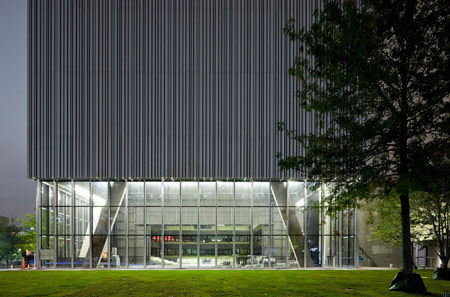
The seating and stage in the auditorium are designed to be reconfigured to suit different types of performance.
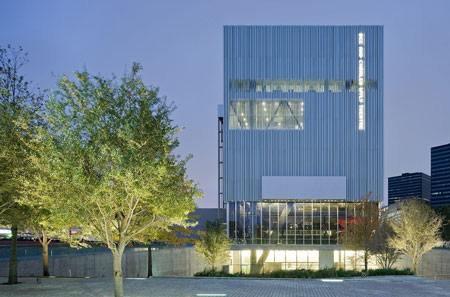
The upper part of the building is clad in tubular aluminium.
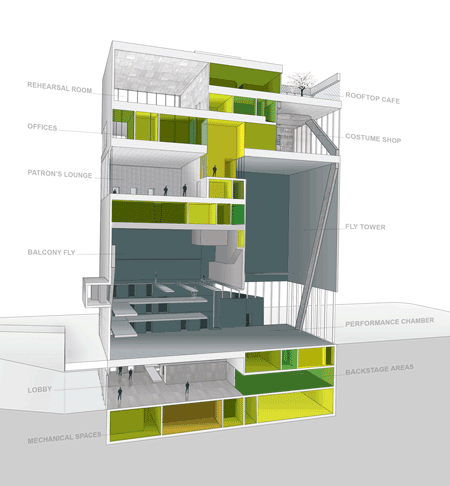
Click for larger image
Photographs are by Iwan Baan.
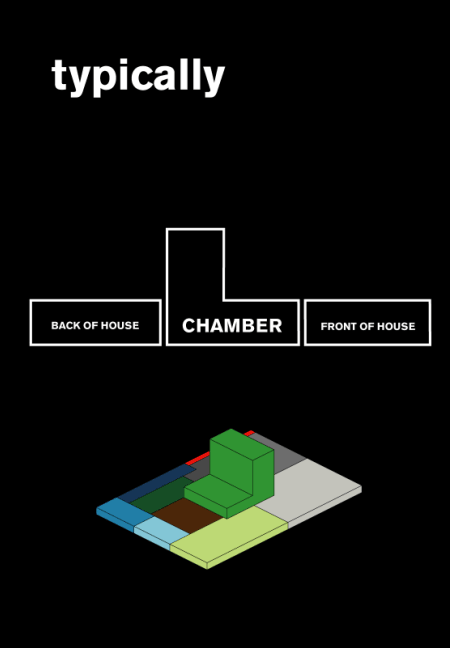
Diagrams copyright REX/OMA.
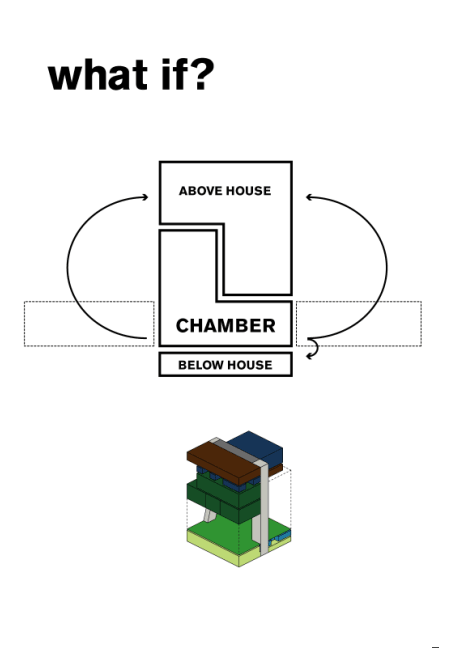
Here's some more information from OMA:
--
The Dee and Charles Wyly Theatre, a reimagining of a conventional theatre building, with a ground-level performance space and auditorium visible from the outside, opens in Dallas this week. The Wyly Theatre, part of the city's new AT&T Performing Arts Center, is designed by Joshua Prince-Ramus (partner in charge, now REX) and Rem Koolhaas (founder of OMA).
Unlike a typical theatre, the Wyly accommodates back-of-house and front-of-house areas above and beneath the auditorium rather than wrapped around it, liberating its perimeter – a glass façade with optional blackout blinds – for direct contact with the urban surroundings. Passersby have the chance to glimpse the action inside; the theatre itself, which seats up to 575, can offer views of the city of Dallas as a backdrop.
Rem Koolhaas, who will be giving a lecture in the Wyly Theatre on 15 October at 4pm, commented: "By stacking all facilities necessary for the functioning of a theatre in a single vertical volume, we create a situation where the technologies of the stage define an infinite variety of theatre arrangements, from the completely open to the completely enclosed."
With 12 storeys clad in distinctive tubular aluminium, the Wyly has a commanding presence on the south side of the AT&T Performing Arts Center complex. The building has a total area of 7,500m2 (80,300 square feet) and includes a cocktail bar, offices, costume shop, and a multipurpose rooftop space. The Wyly uses a state-of-the-art 'superfly' tower, able to efficiently move both scenery and seating, facilitating unprecedented flexibility and experimentation in the configuration of a theatre space: proscenium, thrust, traverse, arena, studio, and flat floor arrangements can be set up in less than a day.
Joshua Prince-Ramus and Rem Koolhaas's design for the Wyly Theatre started in 2004 at OMA's Rotterdam headquarters, and was subsequently developed in OMA's New York office. In 2006, Prince-Ramus left OMA to form REX, where he continued to oversee the construction of the Wyly. Since 2006, OMA's New York office has been headed by OMA partner Shohei Shigematsu, who oversees a range of projects including Cornell University's Milstein Hall, currently under construction.