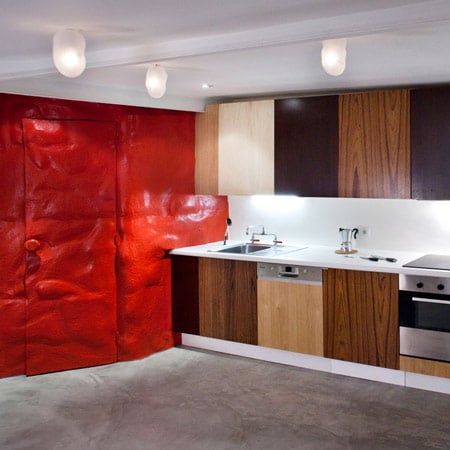
My Caravan Studio by Paul Coudamy
French designer Paul Coudamy has designed an apartment in Paris divided by a lumpy red resin wall.
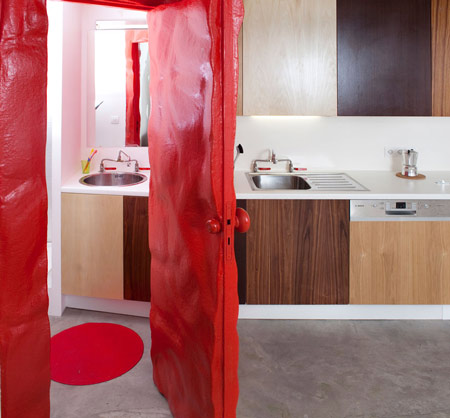
Called My Caravan Studio, the interior has furniture made from a variety of timbers and laminates that can be reconfigured according to the inhabitant's activities.
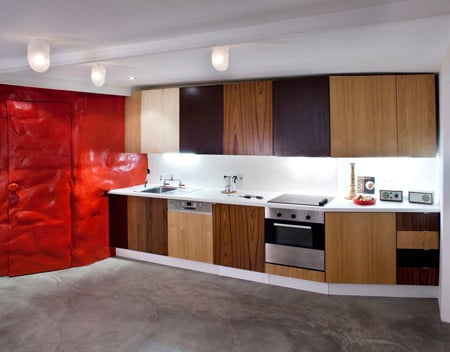
A table, six seats, a bench, two dressers and storage boxes can all be stowed under and around the elevated bed, or moved into the middle of the space on casters.
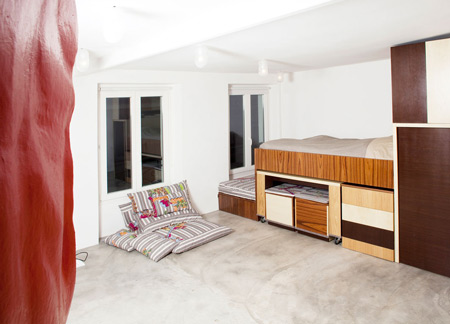
Photos are by Benjamin Boccas.
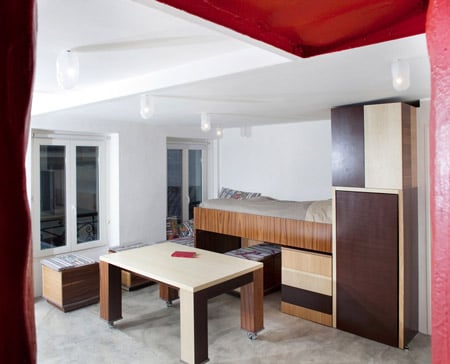
More about Paul Coudamy on Dezeen:
Clamp desk (December 2009)
Woodwalk, training shoes carved from wood (December 2008)
Cardboard Office (November 2008)
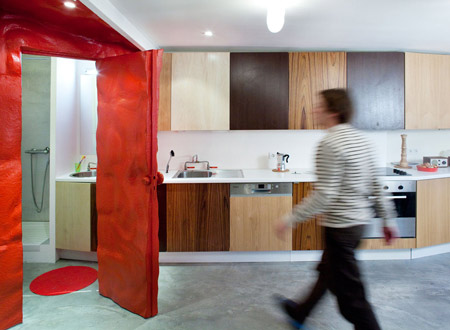
Here's some more information from Coudamy:
--
My Caravan Studio
The apartment has been conceived as a caravan where space is exploited and rationalized as much as possible in order to enjoy the large amount of space available and also because the client wishes to « set his luggage but keep in mind the traveling ». A customized mobile furniture system enables the configuration of an open space in the center of the habitation interacting with the outside thanks to the setting of three large windows.
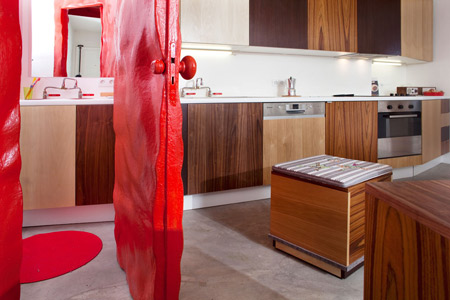
The furniture fits to the inhabitant's needs of movement and adaptability within his activities thanks to the fixation of wheels under the pieces. The bed and the kitchen are the two main poles of the apartment. On the one side, an elevated block creates an entrance, where on the other side, a wooden strip covers a large cooking space.
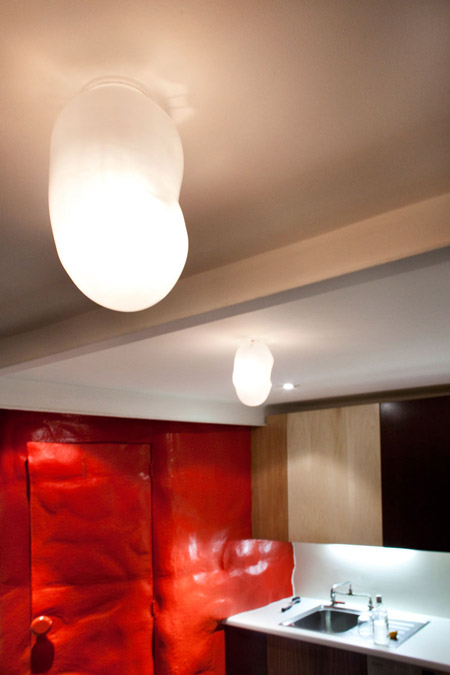
The center of the apartment becomes a field for many different activities: a friendly space to have a coffee, a giant pillow sofa to watch a movie, a table to share a diner with friends, a bed for guests to rest...
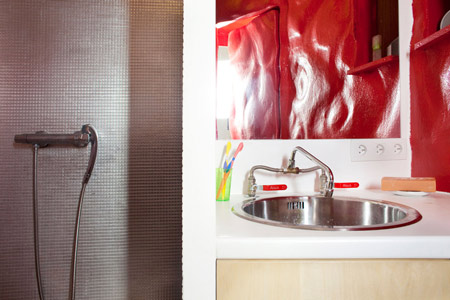
The inhabitant sizes the space to his conveniences. The different furniture can be stored under the elevated bed that contains: a dressing, a storage space, a table, six seats and a bench as well as a small and a large dresser.
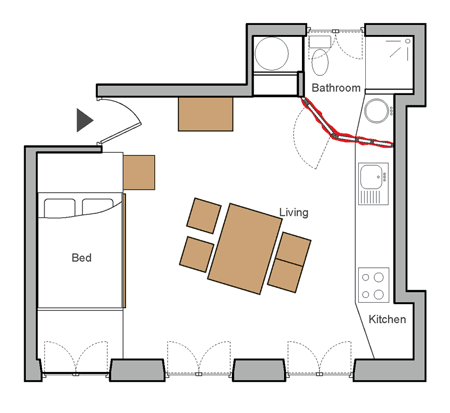
Organic forms inseminate in a minimalist space created by wooden pieces of furniture of various species that lay on the raw concrete floor. The intimate space of the bathroom is hidden behind a rounded and irregular wall. This setting creates a mysterious red cave interlocked by the kitchen block. The sharp regular furniture contrast with the sensual and organic shapes of the lightning as the ceiling suspends blown glass cocoons diffusing a variant ambient light.

Project: rehabilitation of an interior and furniture design
Design: Paul Coudamy
Date: 01/2010
Surface: 28m²
Project Director: Pierre Brochot
Thanks: Antoine Depeyre, Bastien Gache et Elodie Le Roy