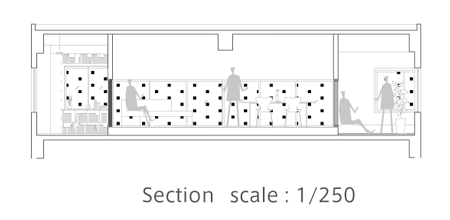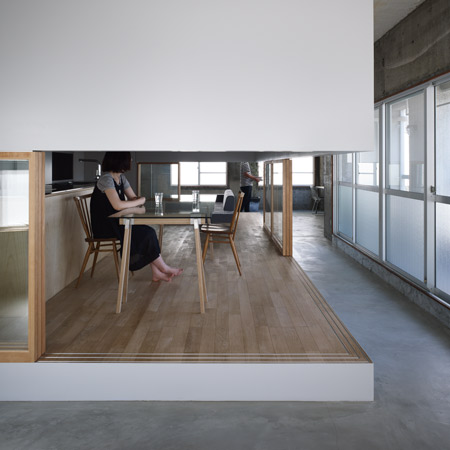
House in Kamiosuga by Suppose Design Office
Here is another project by our featured architects Suppose Design Office, this time the renovation of a house in Hiroshima city, Japan, where interiors are divided by walls that only reach halfway down from the ceiling.
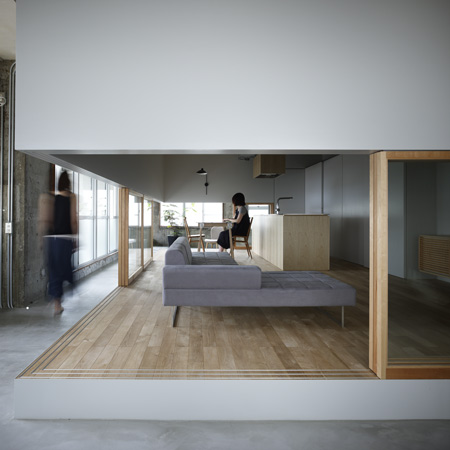
Called House in Kamiosuga, the project involved gutting the existing interior and inserting new half-height partitions between existing beams.
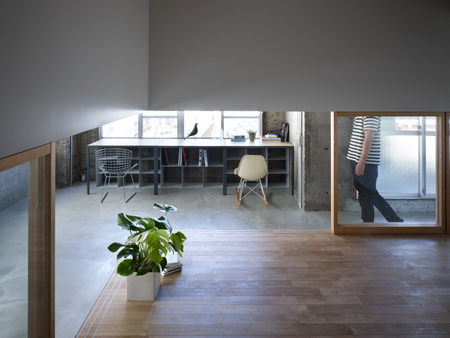
These areas are raised on platforms, creating a lower corridor between the partitions and surrounding exterior walls.
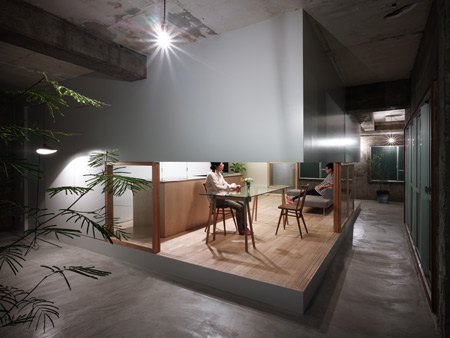
When standing inhabitants feel enclosed within the rooms, but views open up across the interior from a seated position.
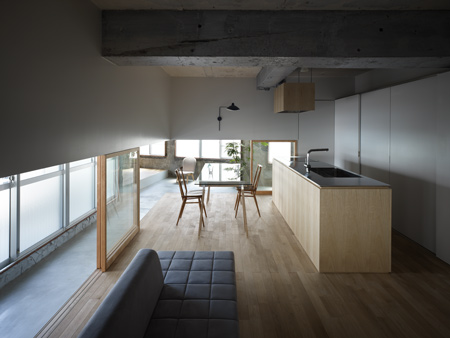
See all our stories about Suppose Design Office in our special category.
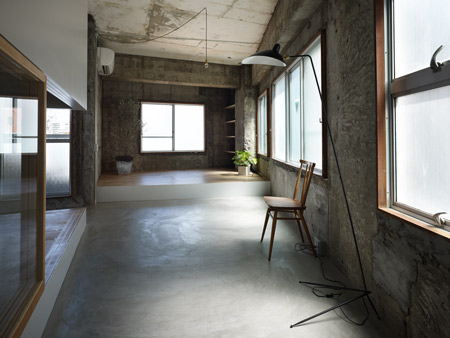
Photographs are by Toshiyuki Yano.
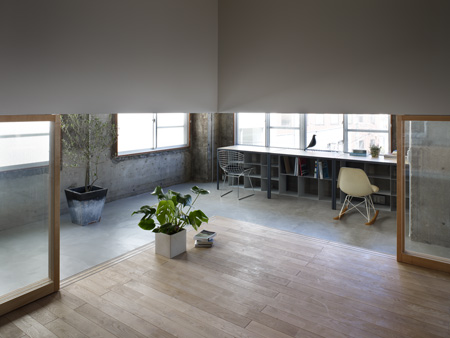
The text below is from the architects:
House in Kamiosuga
Usually, when we distinguish between the inside and outside of the buildings we make an unconscious judgment of the direction and strength of the sunlight, the sensation of the ground, the types of sounds flooding our surroundings and their power.
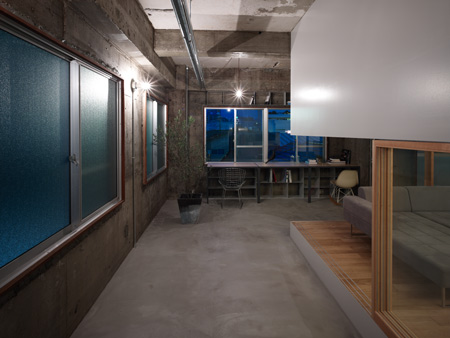
The renovations currently being done involved totally gutting this building's frame and have left an amount of new living space; the existing partition beams had been hanging partition walls that divided the now-open space.
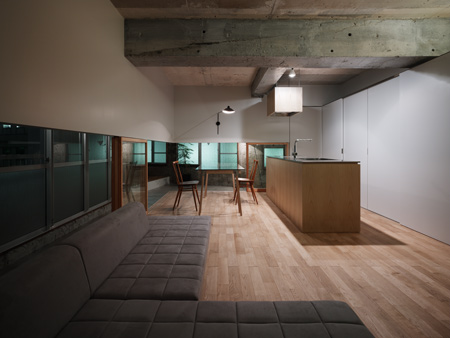
The open space that had been surrounded and closed off "within" these hanging partition walls now enjoys a soft light coming from underfoot that calms the place; the "external" open space outside of these partitions seems like a garden-like place with lots of light coming in. Indeed the open spaces within the building are planned to make it seem as if you had entered a garden.
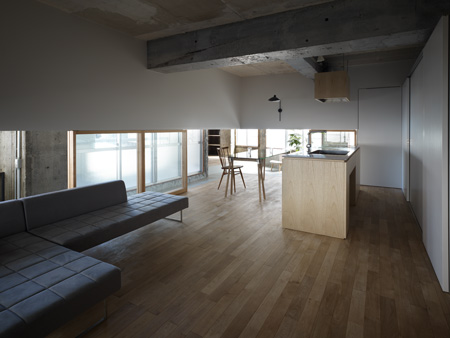
With the "inside"and "outside" spaces articulated by the difference in height between the hanging partition walls and the floor, upon standing up the open space becomes partitioned into other spaces, and upon taking a seat the long-separated open spaces become one again.
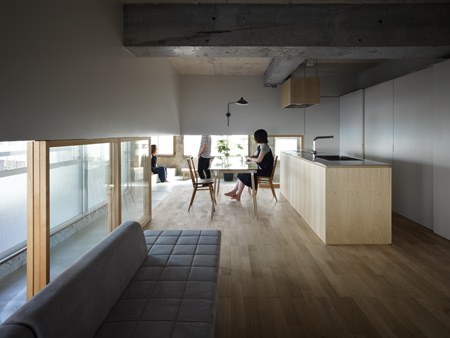
The combination of these interior and exterior spaces begin to build an intimate relationship.
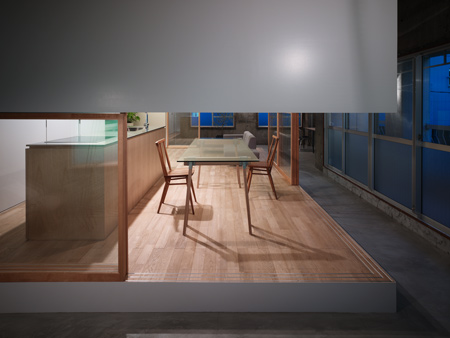
The sense that one originally held of "inside versus outside", here gives birth to various relationships, while becoming distinct or muddled according to one's actions.
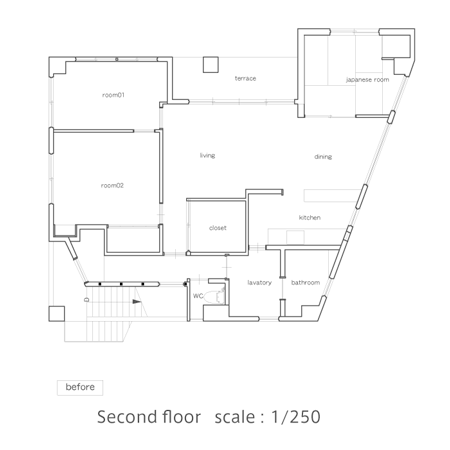
Within this house was born a place that seems externalized, where interior and exterior elements mingle in our daily lives;it makes one wonder if a fruitful relationship between them is being built right here.
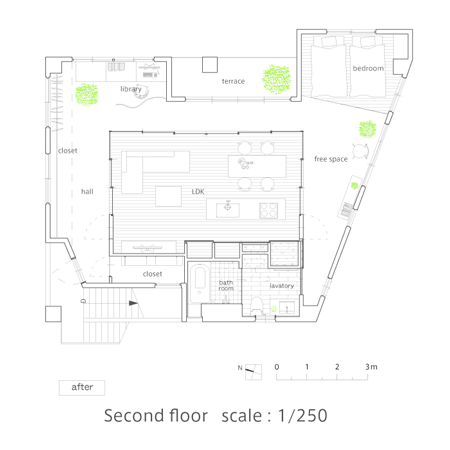
Building site: Hiroshima city, Hiroshima, Japan
Principal use: personal house (renovate only second floor)
Structure: reinforced concrete structure,
3 stories
Floor area:90.89m²
