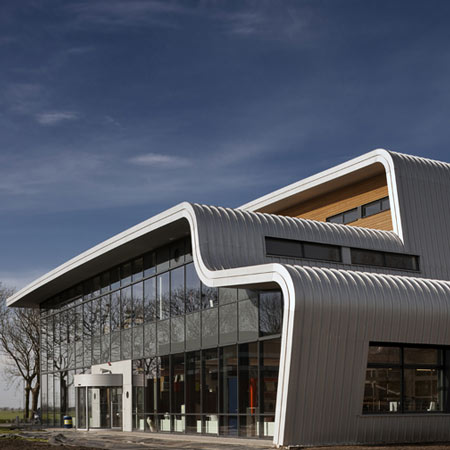
Marne College by Wind Architecten Adviseurs
Architectural photographer Gerard van Beek has sent us some images of a college in Bolsward, Netherlands, designed by dutch studio Wind Architecten Adviseurs.
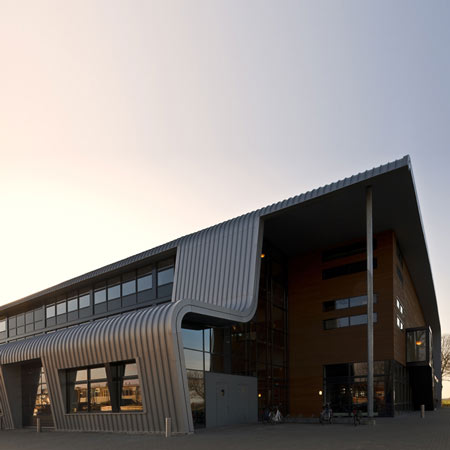
Called Marne College, the building features a corrugated façade, which curves over the roof and walls like a blanket.
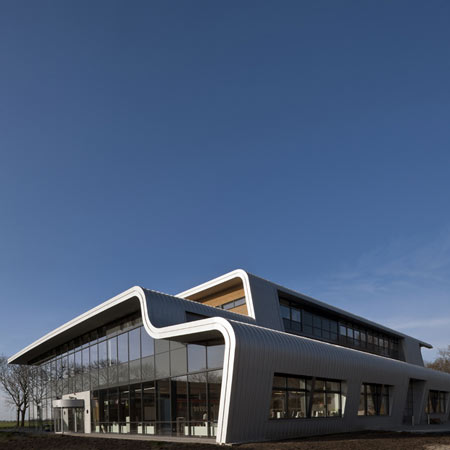
The building, which houses a gymnasium, theory and practice rooms, is an extension to an existing school and is connected to it by a courtyard.
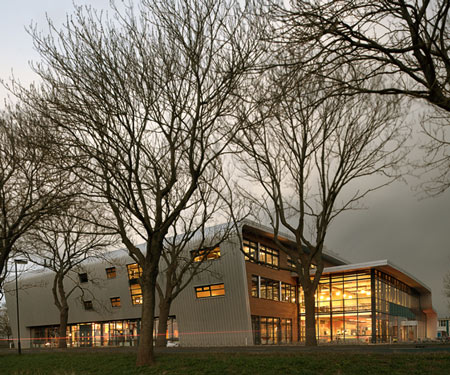
All photographs are copyright Gerard van Beek.
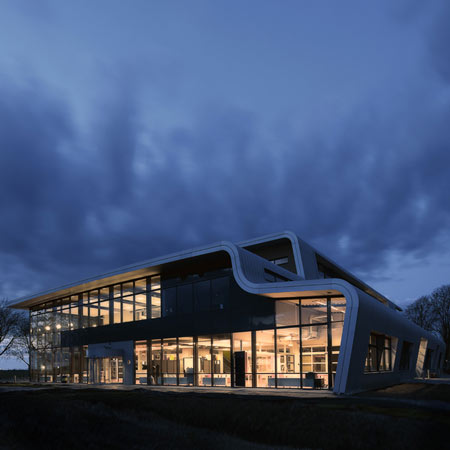
The following information is from the architects:
The new building is built on the campus next to the old school. The 4300 m2 program involves both theory and practice rooms and a double gymnasium of approximately 1100 m2 also used by various sports clubs from Bolsward.
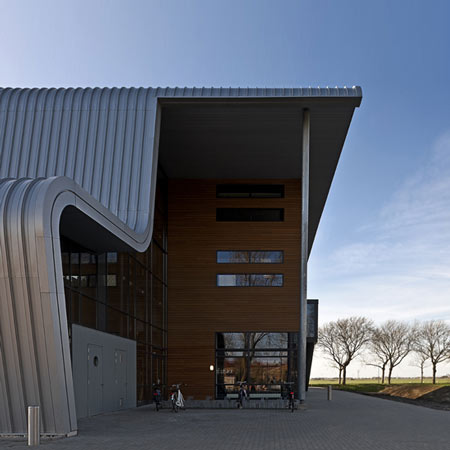
The Marne College offers integrated theory and practice education.
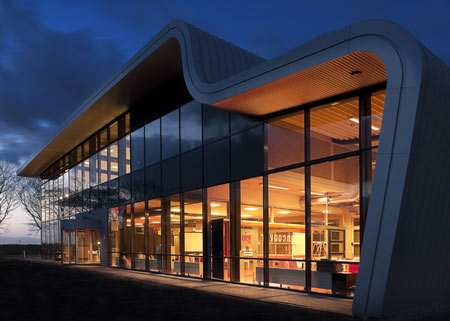
Students are working in a corporate structure and the Marne College collaborates with local companies.
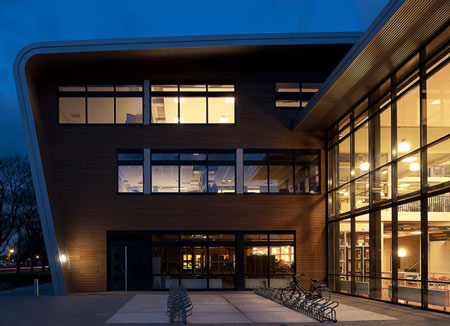
Students can choose from the school companies: technology, transport centre, service Centre, administration, Services & Security or sports.
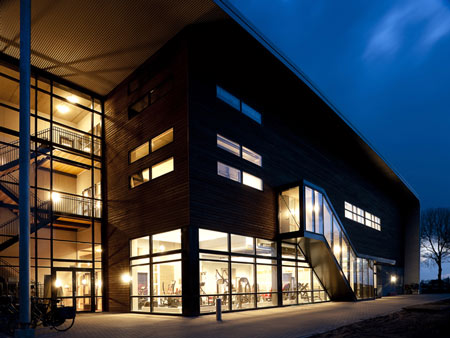
Cooperation between the school and local companies should be encouraged and the school set-up should encourage this cooperation.
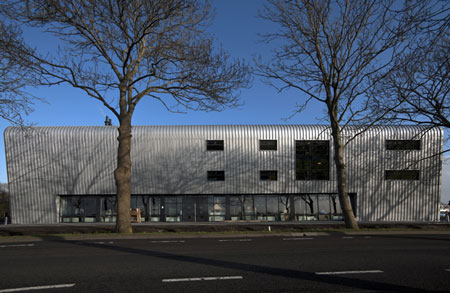
In the centre of the school, the traffic area will function as a company area.
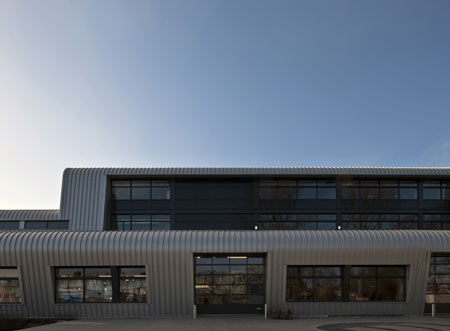
The Marne campus area is on the northwestern edge of Bolsward and on this side has a view over the bypass and the meadows.
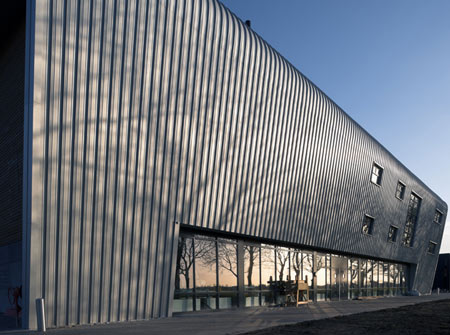
The southwestern and southeastern side are adjacent to housing.
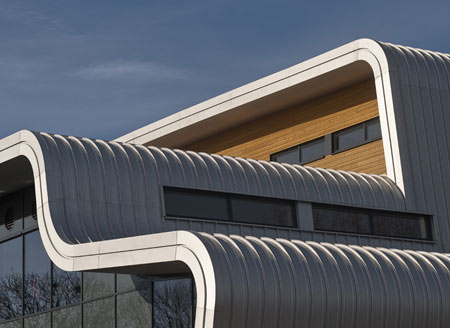
On the northern side lies the cemetery.
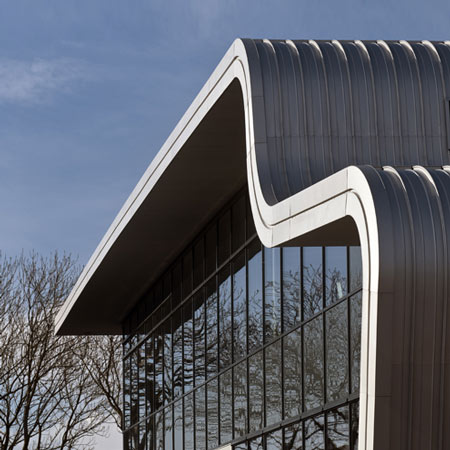
The campus will be the central entrance area and meeting space for the various access points of the three buildings on campus.
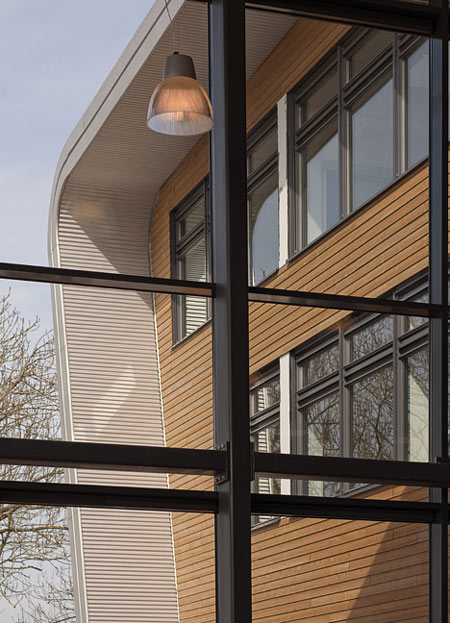
The existing school, also housing the music school, the existing gymnasium, and the new school all three have an access to the courtyard.

The design of the new building is the courtyard extending into the central area of the interior.

The facade on the square was made as a curtain wall to maximize interaction between inside and outside reality.
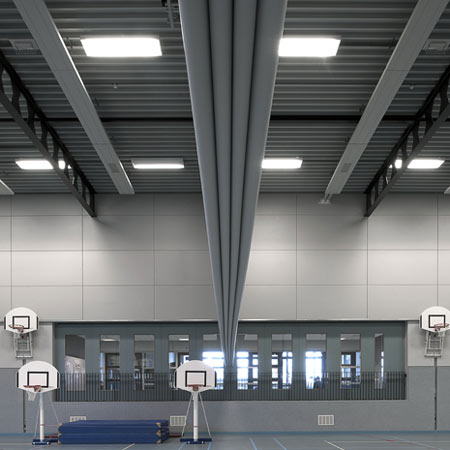
The canteen on the first floor is already visible from the outside, and thus social control from inside to outside and vice-versa is also guaranteed.
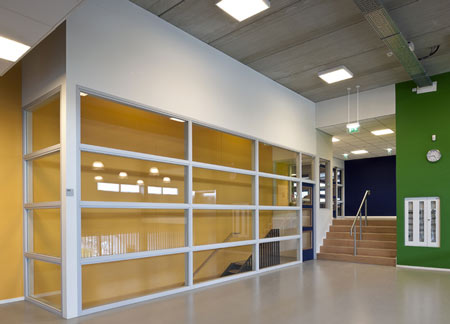
In contrast to the open southwest facade, the northwestern and south-eastern side are executed as a continuous wall: roof and facade lie like a blanket over the building.
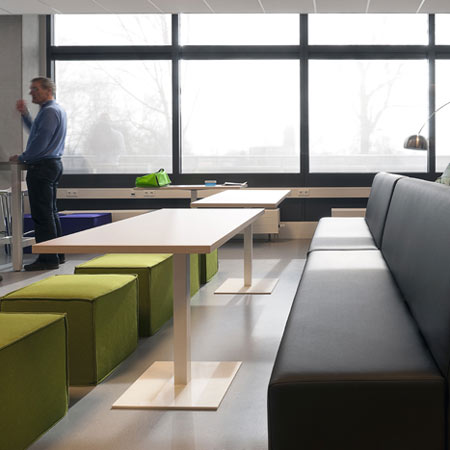
The northwestern side is high because of the gymnasium on the first floor.
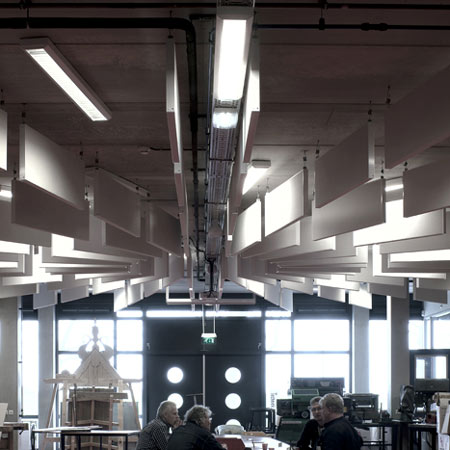
On the ground floor practice rooms for wood, metal and transport are situated around the indoor changing rooms placed in the heart of the building.
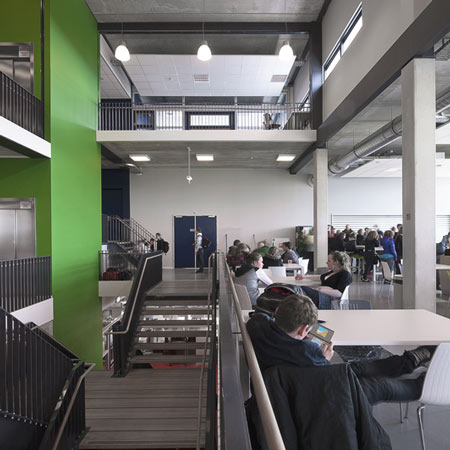
For the stacking of the gymnasium was chosen because of the need for a compact building with a relatively small footprint to keep as much of the terrain available as possible.
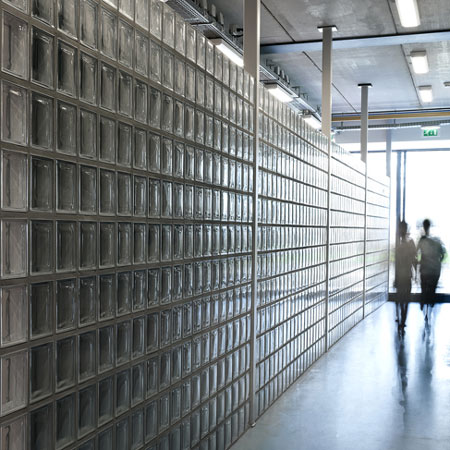
The building has a secondary entrance for users of the sport facilities outside school hours at the corner of the southeast-northwest facade.
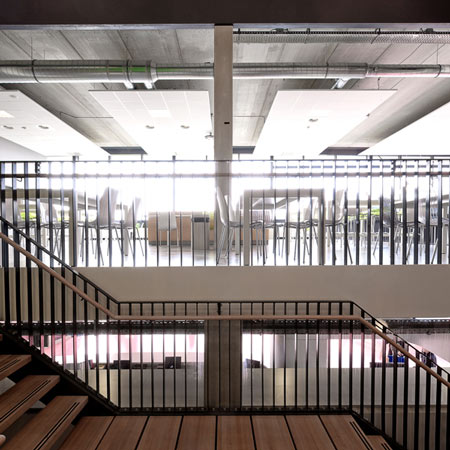
The northeast facade is relatively closed because of the sports hall at the front where only limited natural light is desirable.
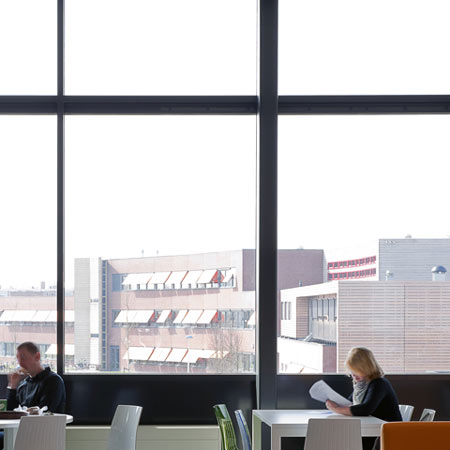
The interior of the school is also dedicated to “meeting”: different pathways, boys and girls, pupils and teachers, practical and theory see what they do together and stimulate the curiosity of the user.
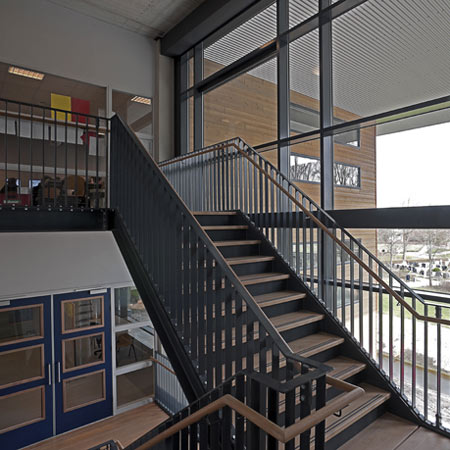
Not only are there horizontal lines of sight.
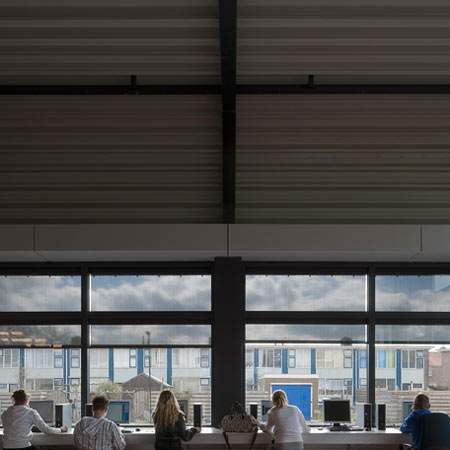
The staggered voids cause vertical and diagonal lines of sight.
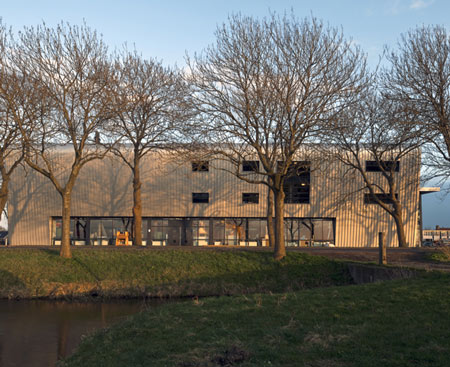
Because of the various levels in the building there is much space and social control.
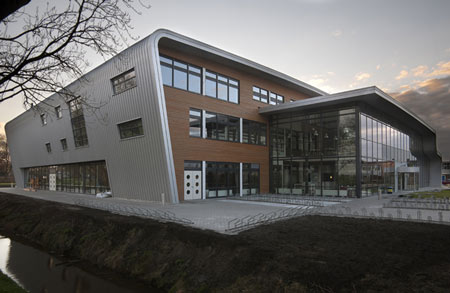
The technology in the building is kept visible as much as possible.
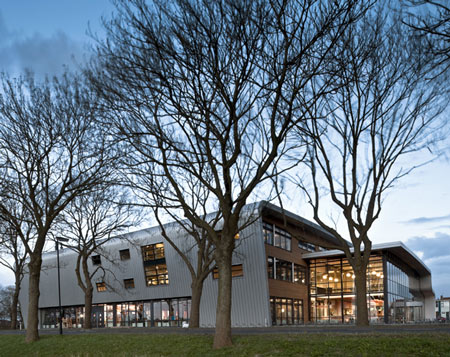
Both the engineering part and the installations can be “read”.
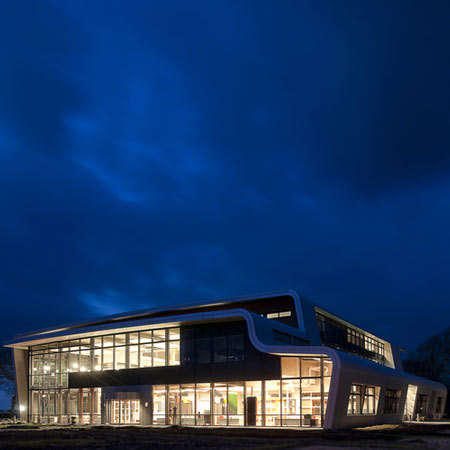
PROJECT DETAILS
Architects: WAA architects
Location: Bolsward, the Netherlands
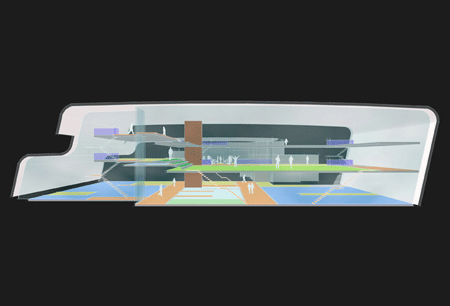
Type of Project: educational
Project architect: Bert Huitsing
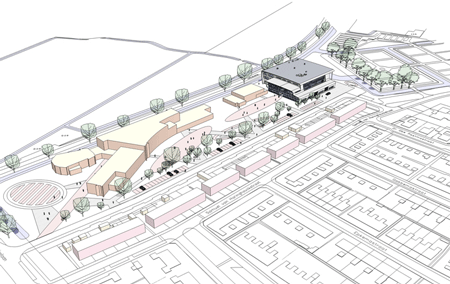
Design team: Marck Brijder, Henk de Jong, Joop Hemmer, Germ Dijkstra, Jarno Broekhuis
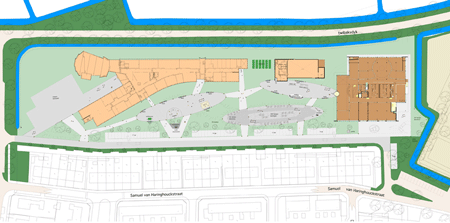
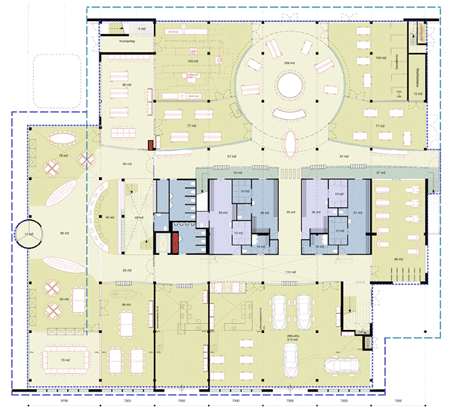
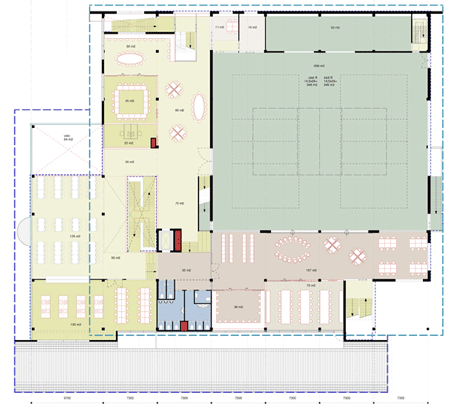
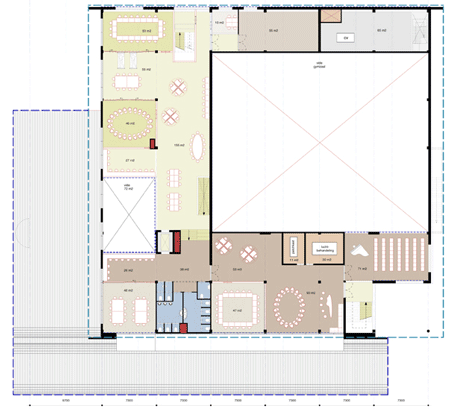
See also:
.
| Title 1 | Title 2 | Title 3 |