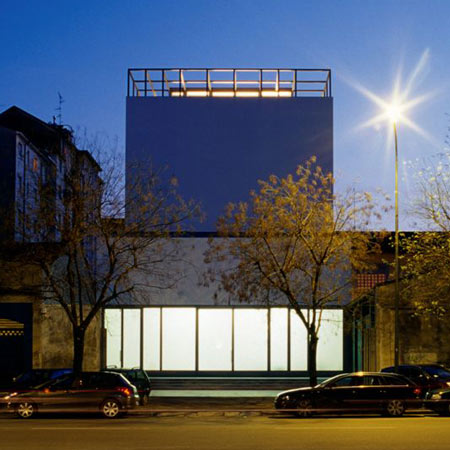
Galleria Lia Rumma by CLS Architetti
Italian studio CLS Architetti have completed this contemporary art gallery set back from the street in Milan, which the architects claim is the largest private gallery in Europe.
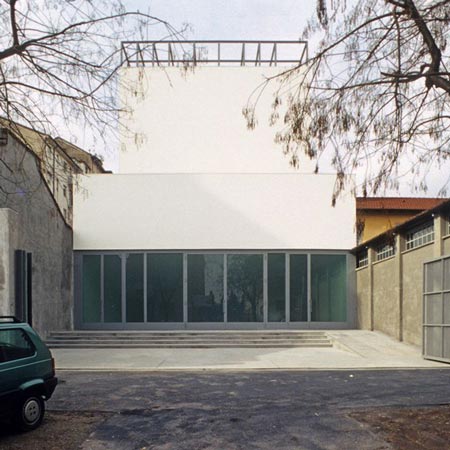
An outdoor terrace takes up half the first-floor space, accommodating exhibits of unlimited height beneath the sky.
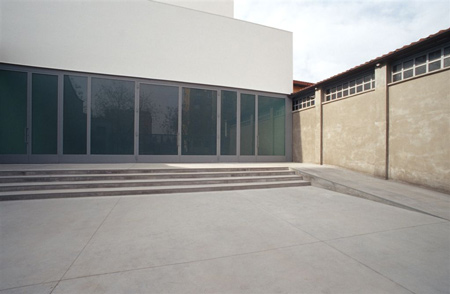
Called Galleria Lia Rumma, the five-storey gallery has a darkened theatre for movie installations in the basement and an open-air terrace contained by iron bars on the top floor.
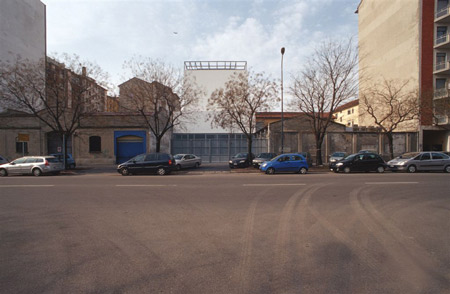
The five floors are linked by an external staircase suspended on the rear facade.
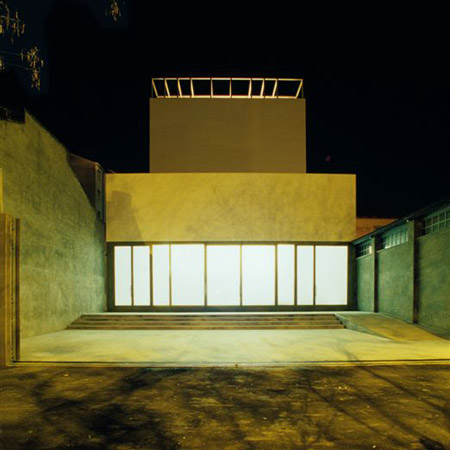
Here's some more information from the architects:
Galleria Lia Rumma
Milano Via Stilicone
Built with Bianco TX Millenium, self-cleaning innovative concrete which regenerates the environment, as if it were sculpted from a block of statuary marble, the Lia Rumma Gallery is located behind the Monumental Cemetery, just outside the city centre.
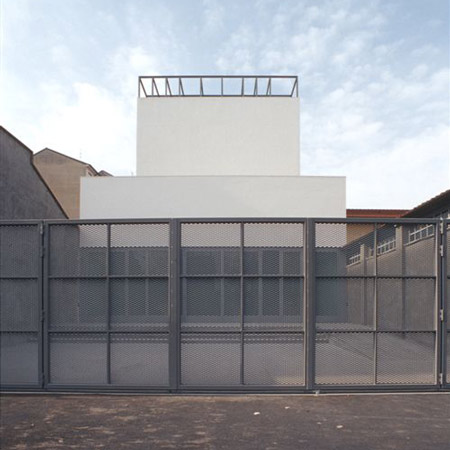
The volume of the building, geometric and with classical proportions, stands on a lot between old industrial buildings and recent condominiums: a difficult plot, wedged into the chaos of an urban tissue that has grown with time, in the disorder of the city.
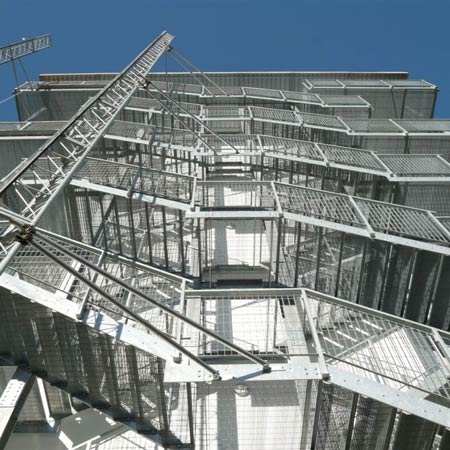
The gallery is therefore withdrawn from the street front, as compared to the adjacent building, to leave room for the square before it, which invites and welcomes the visitors by opening towards the exterior.
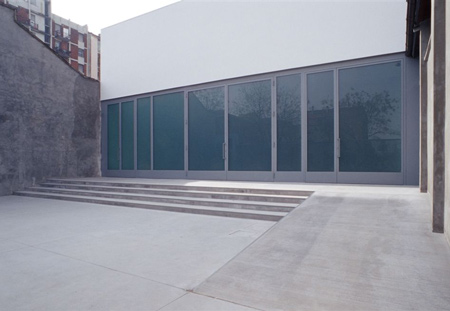
The building, then, is absent, cancelled: it has no compositional ambitions, the facades do not exist, two-dimensional features have been eliminated in favour of the whole, the volume, the object.
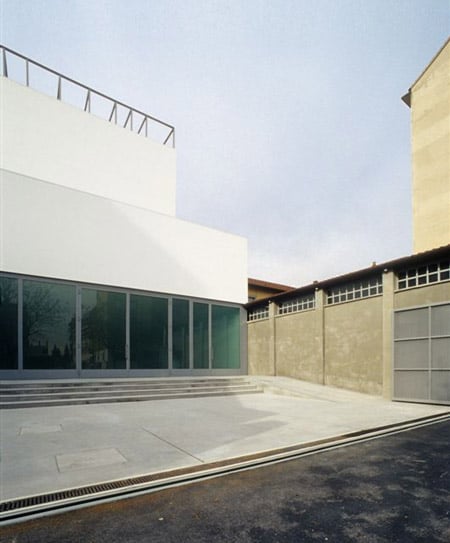
A parallelepiped conceived to respect the needs of the artist, it makes it possible to view the work from every side, without any privileged angle: a temple for art.
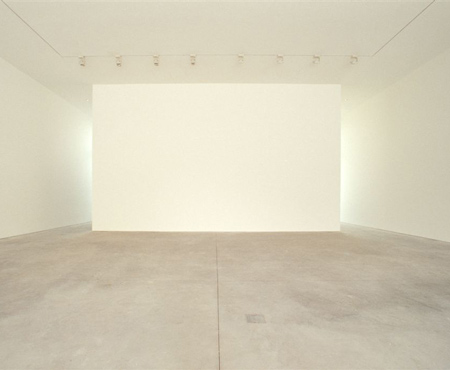
The proportions, all inspired by the golden section, seek to give the artists freedom to express themselves without spatial restrictions.
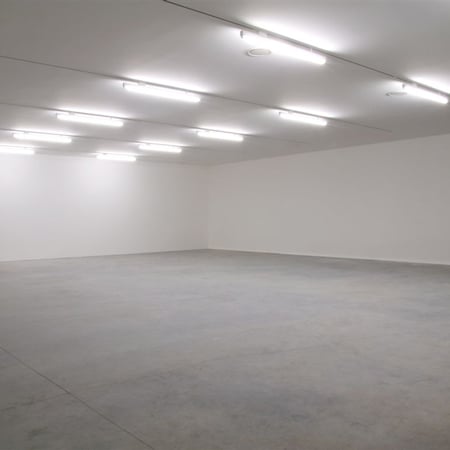
“Taller, taller” said Lia Rumma during the reviews of the project; the outer form is therefore the result of the definition of the internal volume, and the openings have been determined by the need to illuminate the defined volumes.
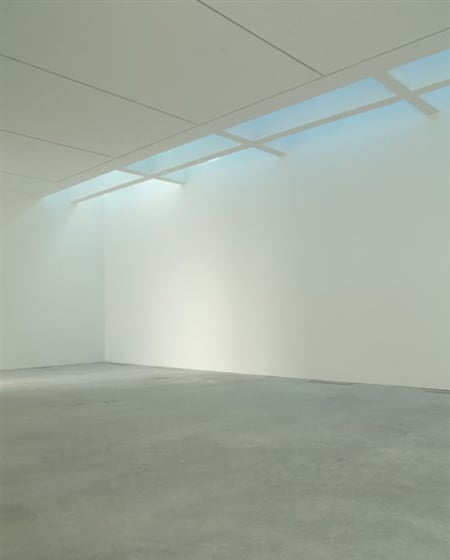
One after the other, the volume, the light and thus the building, a unicum with great differences, in each of the 5 floors connected to one another by a double staircase in iron suspended from the rear facade.
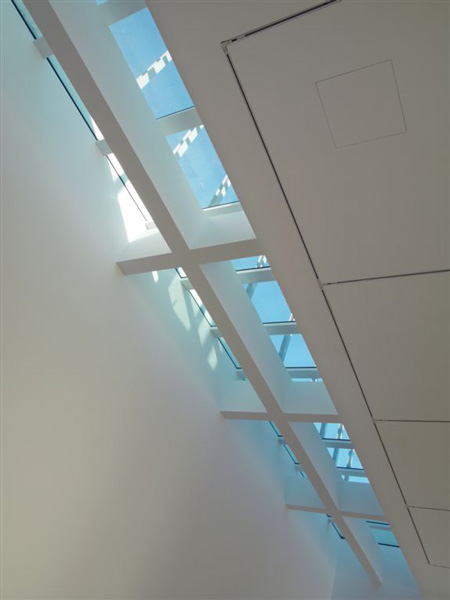
The semi-basement, reserved for videos, is dark, intimate and spacious, ideal for projections of every kind: a theatre.
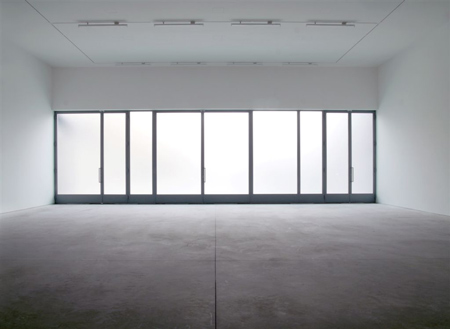
On the first floor the space is divided between interior and exterior: a covered gallery with proportions similar to those of the ground floor but exactly half the depth, plus another half open to the sky without vertical limits, open to the surrounding city.
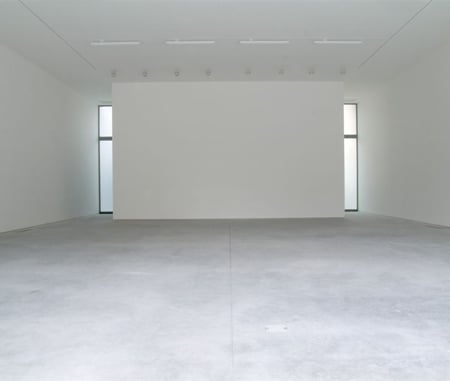
This is the only floor which does not merely measure swords with the surrounding urban tissue, but penetrates it, invading it: art is united to the city.
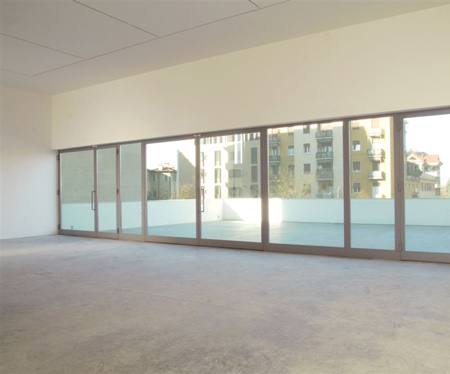
The second floor, on the contrary, is rotated by 90 degrees with respect to the one below: the glazed fronts reach the roof and everything else is white. The light defines the space in a way that is completely different from all the other environments.
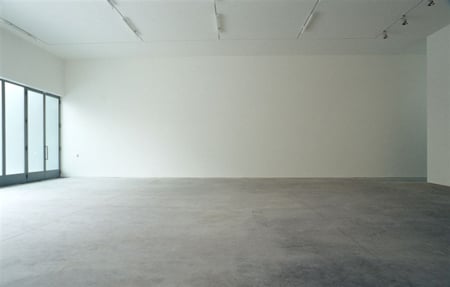
The last floor there and yet it is not: it is the crown of the building.
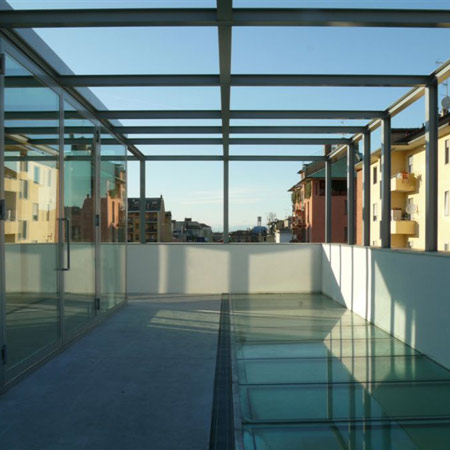
A structure of iron beams which defines a roof volume, partially closed by windows and partially open, a glass parallelepiped within another parallelepiped made only of lines, a transparent and light crown that stands out against the sky and defines the borders separating it from the rest of the universe: the temple of art within, and the rest of the world beyond.
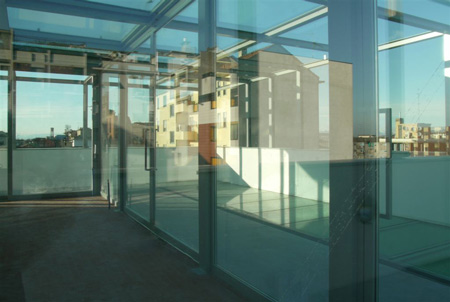
Customer: Galleria Lia Rumma
via Stilicone 19, 20154, Milan
Total area 2000 sqm
Four floors above ground + one semi-basement floor

Date of beginning of project: 2008
End of works: 2010
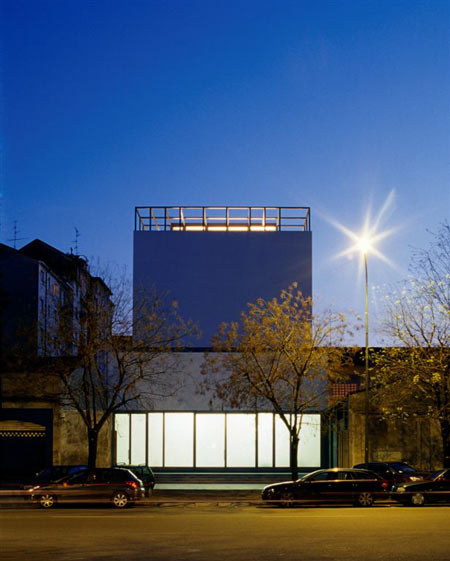
Project and supervision of works: CLS Architetti
Giovanna Cornelio, Massimiliano Locatelli, Annamaria Scevola and Davide Agrati
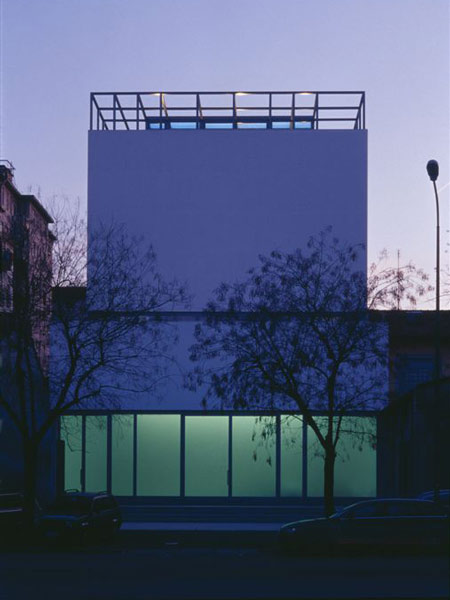
Collaborators: Giuliano Pellizzari
Project and supervision of works of structures: Engineer Rocco Bettinelli
Lighting design: Arch. Nunzio Vitale
System design: Engineer Maurizio Filetti
Contractor: Sice Previt S.p.A.
Window and frames: Clinfer srl
Electrical system: IECI srl
Mechanical heating and ventilation: Hidrotech Spa
See also:
.
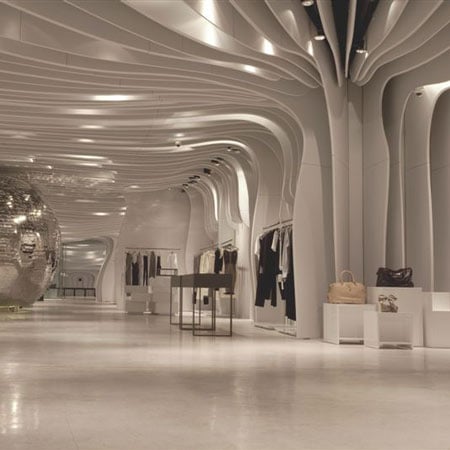 |
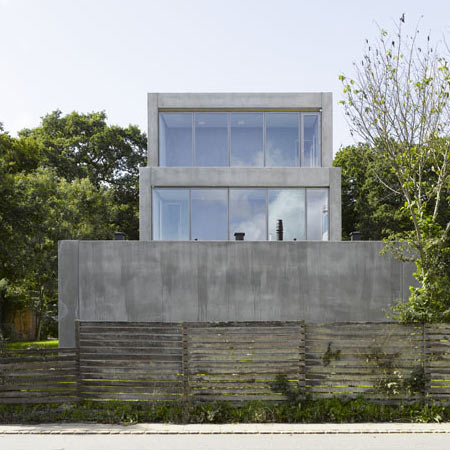 |
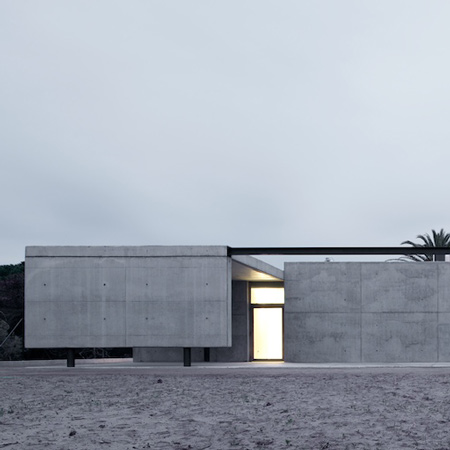 |
| Boutique Runway by CLS Architetti |
Four boxes gallery by Atelier Bow-Wow |
More architecture stories |