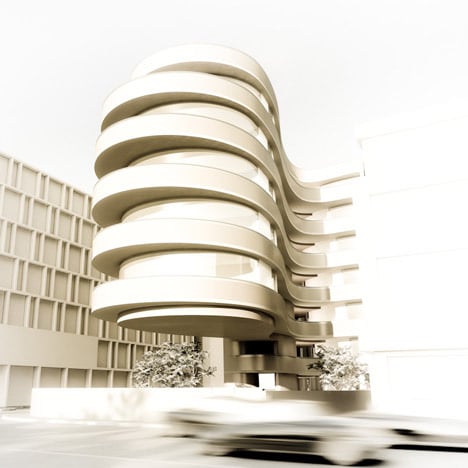
154 Ha-Yarkon Street by Ron Arad
This residential building by Israeli designer Ron Arad is to begin construction in Tel Aviv at the end of this year.
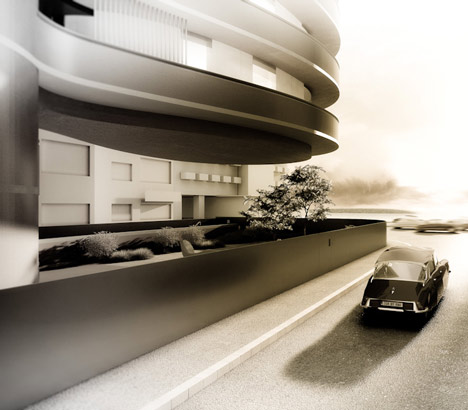
The building will cantilever 20 meters over a private garden and promenade.
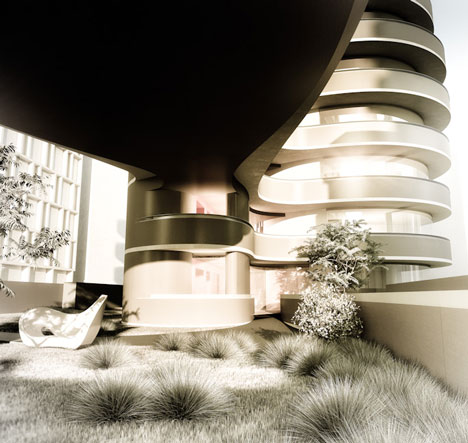
154 Ha-Yarkon Street will sit on L-shaped plot and consist of eleven apartments, all of which will overlook the sea and have access to a roof terrace with pool.
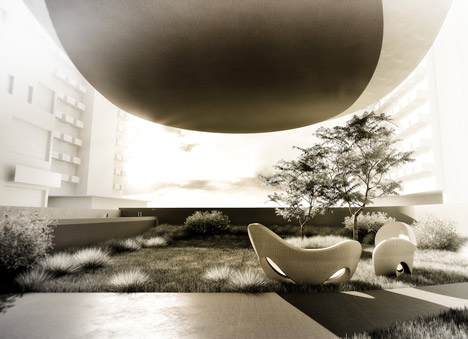
The building’s curved shape will be formed in concrete and finished in various tints.
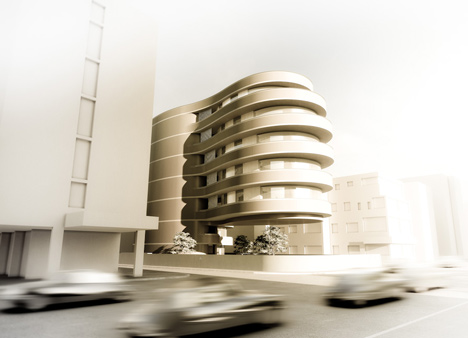
The building forms part of a UNSECO World Heritage Site currently undergoing regeneration.
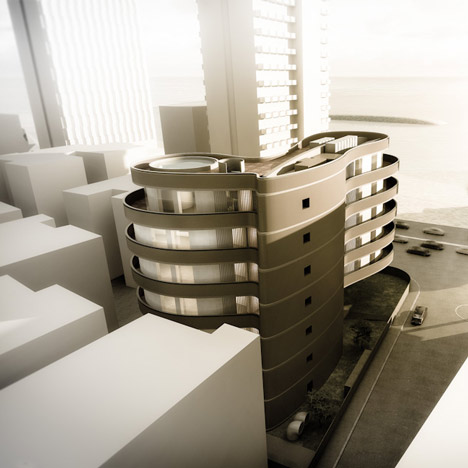
Here's some more from the designer:
154 Ha-Yarkon Street Introduction:
Ron Arad Architects were invited in the summer of 2006 to propose a design for a new luxury apartment building, to be situated along the northern reaches of Ha-Yarkon Street - the Mediterranean promenade of Tel Aviv. This part of the city‟s sea frontage has seen a wealth of architectural interventions over the years, peaking in the 1920‟s and 1930‟s when an influx of European émigré architects brought with them (and later implemented locally) variants of the Bauhaus and International Standard sensibilities of their origins. With the impetus of UNSECO‟s World Heritage Site status awarded in 2003, Tel Aviv is undergoing large-scale rejuvenation programmes intent both on celebrating this unique architectural legacy, and on harnessing the city‟s construction boom towards the creation of architecture of quality and distinction. With this in mind, the Client first commissioned a conceptual programme and architectural brief which would combine the historic heritage with a successful interpretation of „luxurious living‟ in the context of modern Tel Aviv. The result would offer a unique living experience that integrates cutting-edge spatial design, innovative use of materials, lavish comfort, individuality and privacy.
The site occupies a 1,100m2 „L‟-shaped lot on the corner of Ha-Yarkon and Am-Israel-Chai Streets, and is arranged on a generally east-westerly axis, flanked to the west by Ha-Yarkon Street and the sea promenade beyond.
From a very early stage in the building‟s design development, it became clear that one of the biggest challenges would be to preserve and maximise the sea-facing façade for each individual apartment, despite the narrow western edge of the site. In order to secure an unsurpassed view of the sea, even from the lower floors, a decision was taken that no two apartments would share the front (west) façade. In fact, the building as a whole would be designed so as to celebrate the individuality of each apartment, and each one would enjoy its own unique and undivided framing of the sea.
The arrangement of the building draws its organisational and structural principles from the premise that three inter-connected and inverted conical volumes define the its overall volume, two of which anchor to the ground and support the third, cantilevered „cone‟. These so-called „cones‟ are expressed through a series of undulating slabs and perimeter balustrades which highlight the building‟s topographical language, and provide it with the structural reinforcements it requires.
This arrangement elegantly juxtaposes the volumetric mass and proportions of the building with the seemingly impossible feat of supporting the entire front section of the building 7m up in the air. The first floor slab rises dramatically above street level, lending a cavernous and acrobatic air to the entrance approach to the building, along a large private sea-facing garden.
The development comprises 11 individually designed apartments, a rooftop terrace and pool with sweeping views towards the sea and across the Tel Aviv skyline. Each apartment is arranged within a curved, egg-like shell, providing a unique sense of privacy and protection, as no two apartments share a wall. The open-air covered corridor between apartments is complemented by a small communal curved garden.
The building construction process utilises technical innovations in post-tensioning slab construction and flexible, re-usable curved concrete formwork, which will enable the creation of a monolithic and sculptural structure. The fair-faced concrete will be treated with a palette of monochromatic tints which combined with the curvaceous balustrades echo the contextual references of 1930‟s Bauhaus architecture.
Indeed, the site falls under the UNESCO-designated “White City” charter, and a special endorsement from UNESCO was sought, and granted for the project, in aid of obtaining final planning and construction permits. The
development was seen to suitably respect and adopt the three key principles of the International Style: the expression of volume rather than weight, harmonious balance rather than symmetry, and the removal of superfluous ornament.
Layout:
The division of the building into the three „cones‟ caters for a spacious arrangement of accommodation at every level of the building, from the basements to the rooftop.
The central cone forms the nucleus of the building, and contains the lift and stair core, services risers and the prerequisite communal secure rooms. The south-eastern „cone‟ accommodates the main entrance and foyer, and together with the cantilevered western „cone‟ provides the accommodation and public areas. The building is laid out as follows:
Basement Level 2 - Basement Level 1 -
Ground Level -
First Floor - Second-Fifth Floors -
Sixth Floor - Roof Level -
accommodates 17 parking spaces (accessed via a curved ramp from street level), storage bays for each individual resident, and technical plant rooms.
accommodates a generous Spa/leisure centre, comprising a sauna, steam room, treatment rooms, Jacuzzi, gym and relaxation lounge. The Spa enjoys an additional, dedicated private entrance and stair from street level (for beach access).
gated entrance path from Am-Israel-Chai Street via private sea-facing garden, leads to main entrance and foyer. This level also includes the entrance level to a duplex apartment with extensive private garden.
the only level to accommodate a single apartment.
two separate apartments per floor level each with its own terrace, and with a communal garden.
penthouse level, with separate pavilion / studio apartment, extensive terraces in all directions and private access to roof.
private swimming pool, extensive sun terrace and observation deck. Also includes a fenced roof plant.
With individuality and privacy as guiding principles, it was decided that instead of following traditional planning conventions for tall apartment buildings in which a communal enclosed lift and stair lobby accommodates doors into separate flats, the layout in this building would draw inspiration from Mediterranean loosening of boundaries between interior and exterior spaces. In this way, we are injecting what is commonly a soulless transitional space in a building, with greenery and fresh air in the form of „hanging gardens‟. The building‟s three conical volumes naturally lend themselves to this interplay, with the gardens filling-in the gaps between every two egg-shaped apartments and providing a pleasant backdrop to the circulation space. As a result, the experience of accessing every apartment is more akin to passage via a dedicated front garden and into a detached house.
The Ground Level garden, subtly landscaped, assumes a role similar to a roof garden. While it effectively exists on street level, it acts as the Spa‟s roof, picks up and accentuates the site footprint in relation to its urban context, and „conquers‟ a 250m2 piece of prime land for privacy, greenery and sea view.
Material and Structure:
154HYS was designed with a dramatic design and engineering feat in mind – that of „levitating‟ the front (west) „cone‟ 7m high up in the air.
During the course of design development, three separate teams of engineers were employed to provide advice, analyse, comment, and ultimately verify the feasibility of this ambitious structural concept. The challenge of facilitating the 20m cantilever was compounded by the architects‟ wish for the structure to interfere as little as possible with the internal arrangement of apartments. Therefore earlier solutions involving diagonal cable braces and cage-like column arrangements were abandoned in favour of innovative post-tensioning cables buried within the concrete throughout the building. Additionally, a deep transfer structure embedded within the second floor slab and a deep lateral beam at roof level, form the lower and upper limits of a compressed structural system, transferring loads via the monolithic concrete shells which form the back of each apartment.
These two systems effectively combine to „spring-load‟ the structure, and with the aid of extensive anchoring of the core and east cone, facilitate the structure.
Faithful to their design philosophy, Ron Arad Architects chose to express and celebrate the integrity of the chosen material – concrete - as the primary structure, and have opted to create a monolithic building in which structure and envelope are one and the same.
The concrete is cast into adjustable radial forms, and using specialised formwork lining, the fair-faced concrete is tinted and polished once the formwork is removed, and left exposed. A narrow monochromatic spectrum of tints is used to accentuate the topographic language of the slabs and balustrades. Additional materials chosen for this project are used to accentuate and complement the concrete building form. Curved laser-cut steel rails adorn the balustrades, creating a sharp and reflective accent along the sculptural curves. The curved glazing at each apartment is etched and masked in order to seamlessly blend with its concrete neighbours, thus creating a complete and homogenous curved volume. External Ipé timber decks are complemented with understated honed and polished basalt floors inside. Custom-extruded aluminium slats are used to create balcony screens along the building‟s north and east facades.
See also:
.
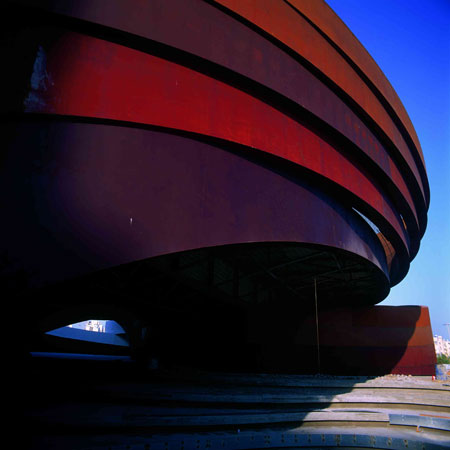 |
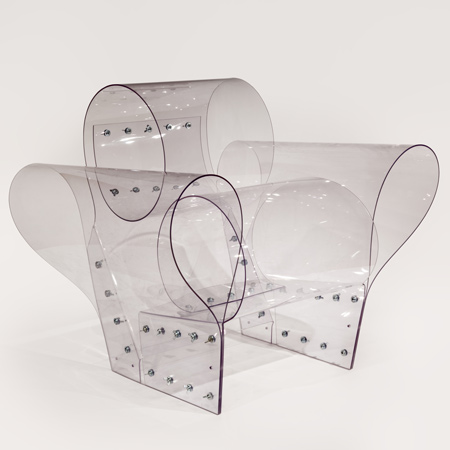 |
 |
| Design Museum Holon by Ron Arad Architects |
Well Transparent Chair by Ron Arad |
Ron Arad: Restless – a tour of Ron's studio |