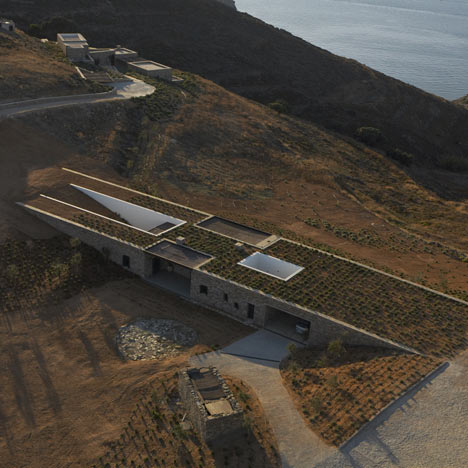
Aloni by decaArchitecture for Oliaros
This villa by Athens firm decaArchitecture is one of a collection of 24 to be introduced to the Greek island of Antiparos by Athens developers Oliaros.
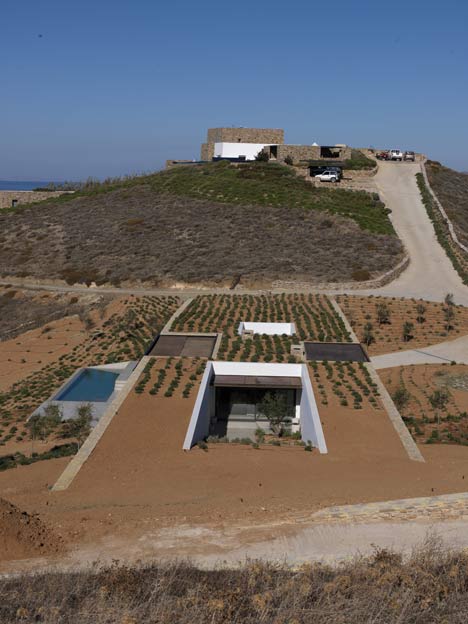
Aloni is one of seven already completed as part of Antiaros Design Properties, a development split over four sites that includes designs from Harry Gugger Studio and Atelier Bow-Wow.
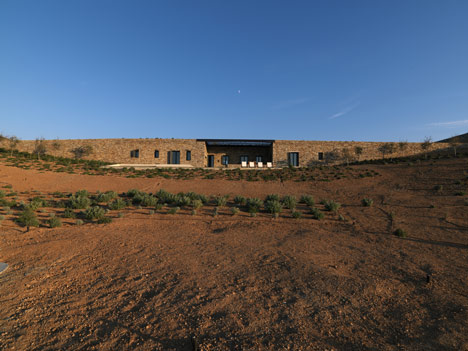
This villa has a roof supported on two parallel stone walls with the surrounding terrain continuing over it.
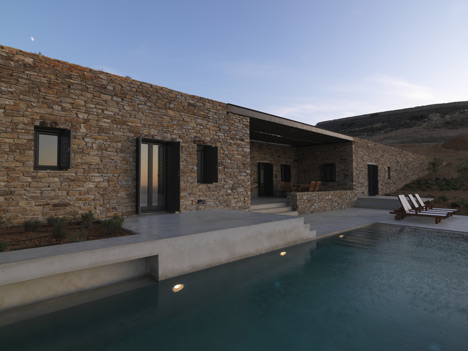
The villa is punctuated by four courtyards which provide shelter from the wind and admit natural light.
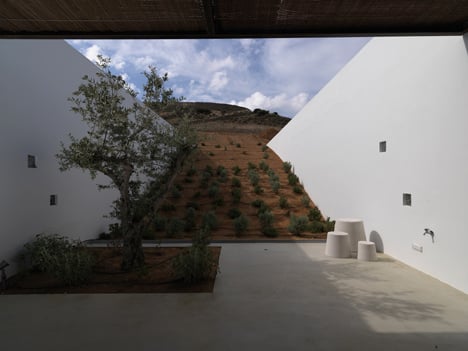
Here's some more from the architects:
A seasonal lifestyle has emerged in the Cycladic islands, driven by the growing need for relaxation and recreation, both of which are mainly satisfied by the beauty of the landscape.

However, the Cycladic landscape is delicate and the construction required to fulfill these needs has a strong physical impact on its raw natural beauty.

The houses Deca Architecture has designed on Antiparos Island consider these conditions as an opportunity to present a new approach in the relation between the vacation house and its immediate landscape.
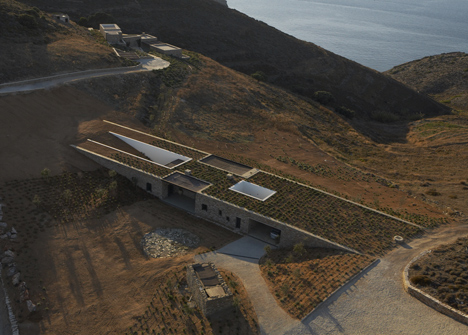
In each case, a careful study of the site led to its reformation in a way that blurs the boundaries between the natural and built environment.
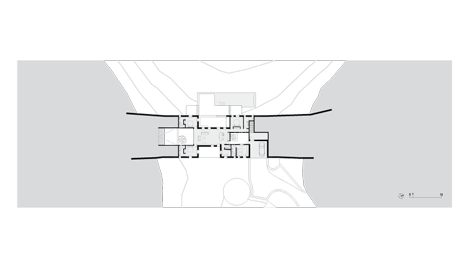
Click above for larger image.
Instead of designing residences, Deca redesigns the landscape so that it can be inhabited. The main tool in this process is the transfer of earth and the formation of a new topography where building and landscape are intertwined.
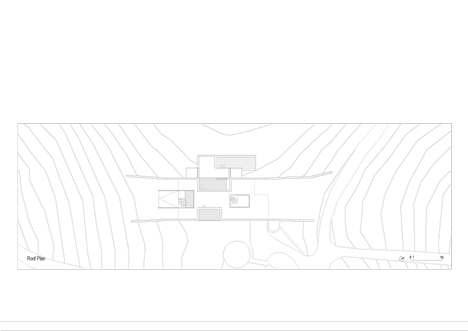
Click above for larger image.
The study of the site led to its reformation in a way that minimizes the boundaries between the natural environment and the house’s structure. Instead of designing residencies, Deca redesigns the landscape so that can be inhabited.
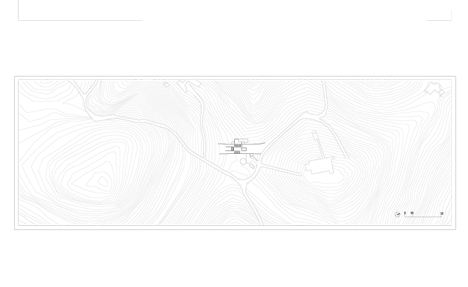
Click above for larger image.
The main tool in this process is the transfer of earth and the formation of a new topography which incorporates the volumes of the residential area while protecting it from the wind.
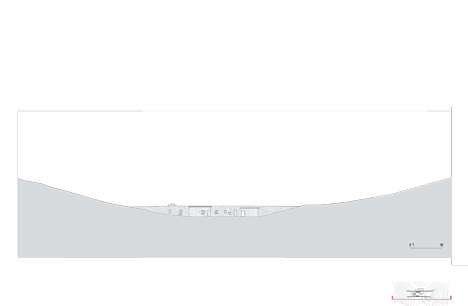
Click above for larger image.
In Aloni the site is a natural saddle where two slopes meet. In the north-south axis the slope rises between two hills while in the east-west axis the slope drops, opening to sea views.
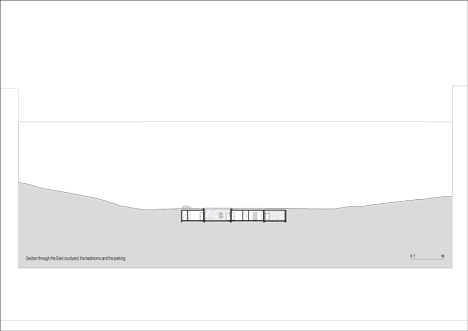
Click above for larger image.
Two long stone walls bridge the hills allowing the house to nestle in the space within and then allowing earth and landscape to flow over it. This strategy blurs the edges of the house making its mass imperceptible within the broader skyline of the island. This stone bridge acquires a basic rural quality and the presence of the house is revealed only by the four courtyards carved inside of it.
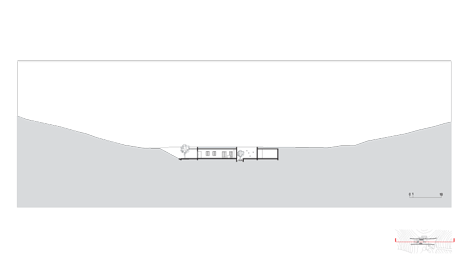
Click above for larger image.
The courtyards are the organizing elements of the house as they segregate the living spaces into five interior areas; this arrangement resembles the “five” side of a dice. In this way the house becomes both protected from the elements yet full of natural light, with generous views and a compact but rich relationship to its topography.
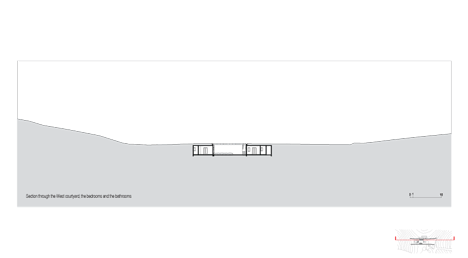
Click above for larger image.
See also:
.
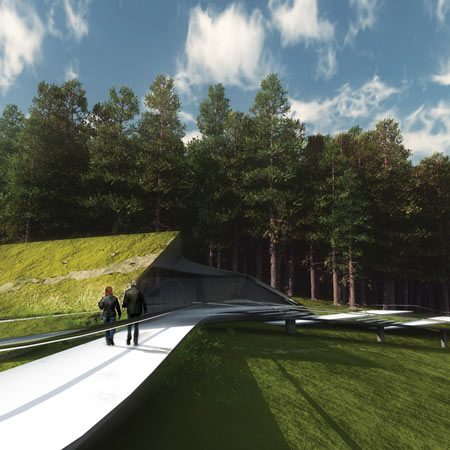 |
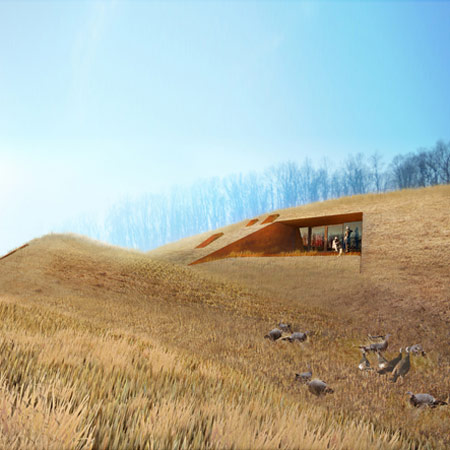 |
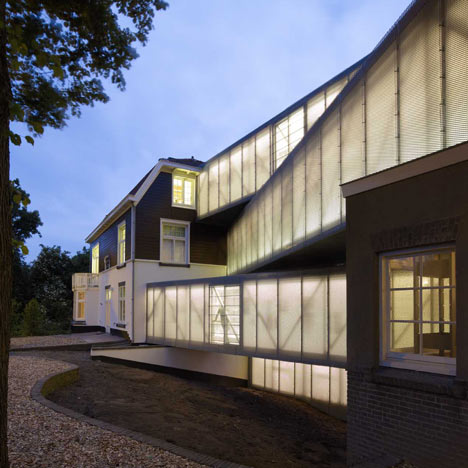 |
| East Mountain by Johan Berglund |
Cottages at Fallingwater by Patkau Architects |
More architecture stories |