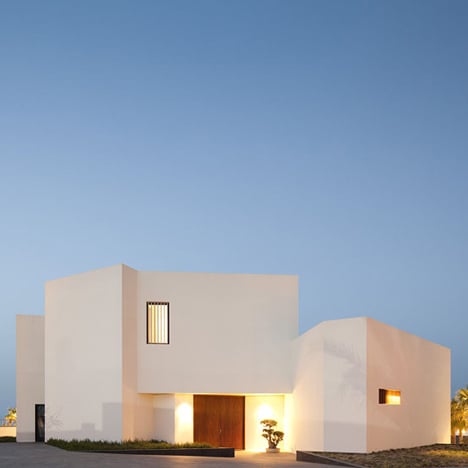
Star House by AGi Architects
Photographer Nelson Garrido has sent us some images of a house designed by AGi Architects located next to a beach in Bnaider, Kuwait.
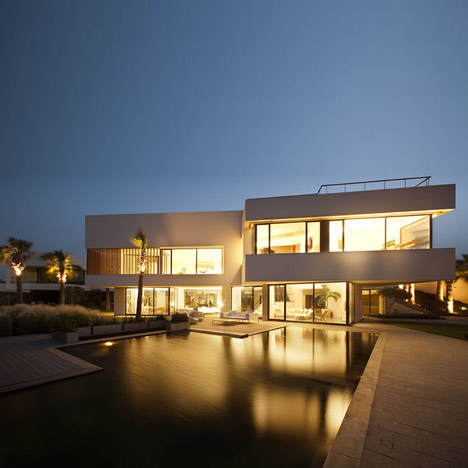
Called Star House, the side of the house facing the beach has floor to ceiling windows, affording panoramic views of the sea.
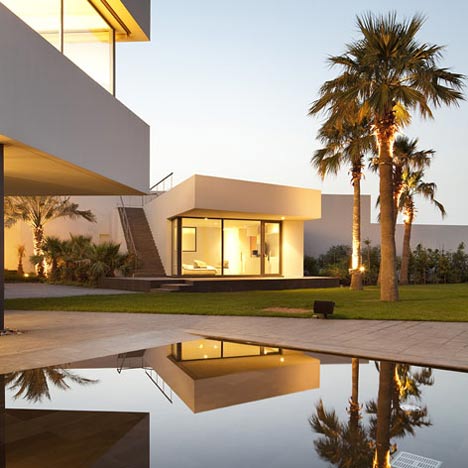
The design was initially for three detached houses, but the client decided on a single residence with two bungalows and a boathouse.
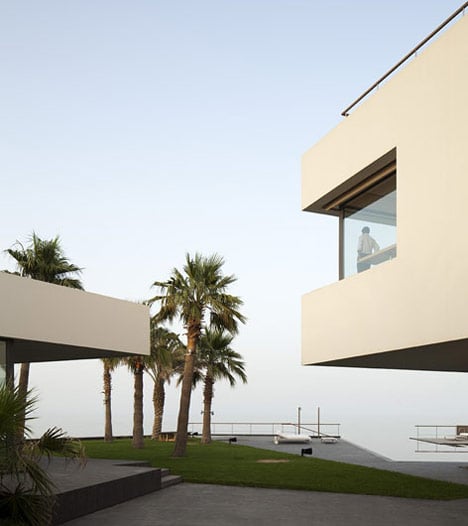
Photographs are courtesy of Nelson Garrido.
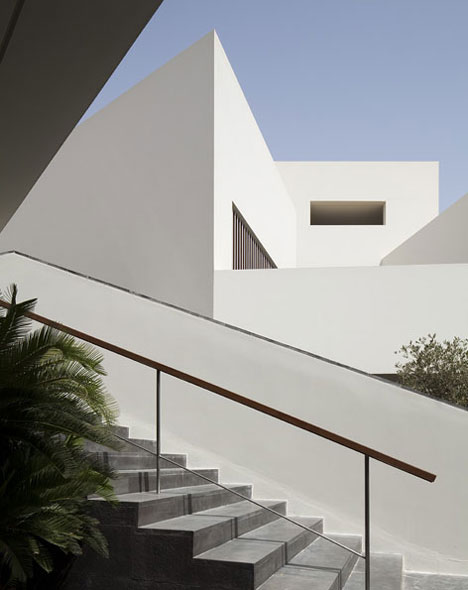
See more photography by Nelson Garrido »
See all our photography stories »
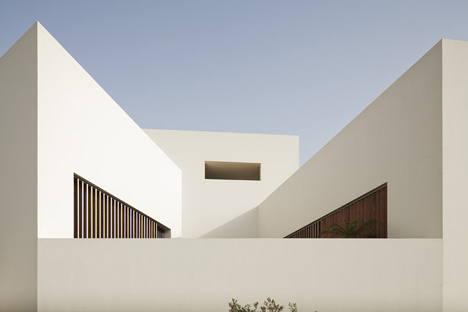
The following information is from the architects:
Project Description
Nestled into the landscape, this beach house blends with the natural topography of the coastline of Kuwait. It slowly unfolds itself to the visitor, as it is approached from the desert.
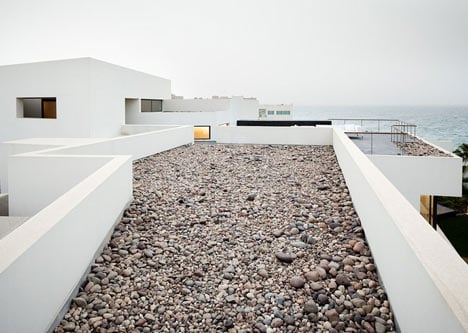
Upon entry, one gets glimpses of the sea whilst going down to the public space of the chalet. On this lower level, the house extends into the landscape and the sea, accentuated by an infinity pool in the garden.
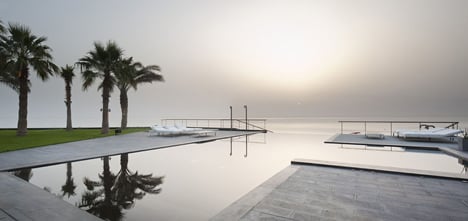
The private side of the house, located at the entry level, is concealed from the visitors by a bamboo wall. Bedrooms and private living spaces remain isolated from daily activities.
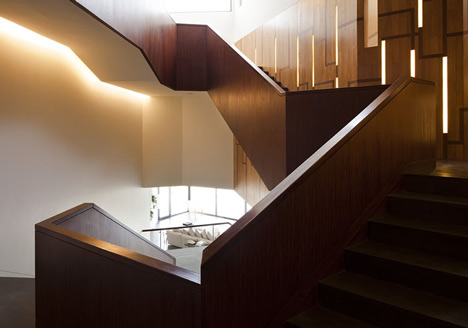
A three-way stair, placed at the center of building, organizes the different flows of family, friends and guests.
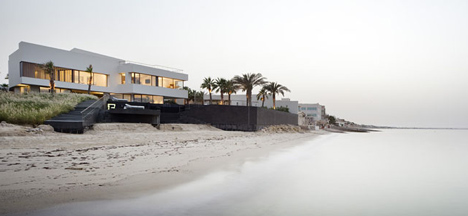
The organizational and formal structure of the beach house is dictated by the ability to maximize views to the sea.
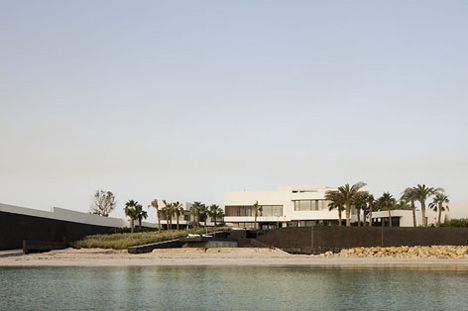
The initial design was master planned for three detached dwellings, each with extensive sea views while simultaneously achieving privacy from one another.
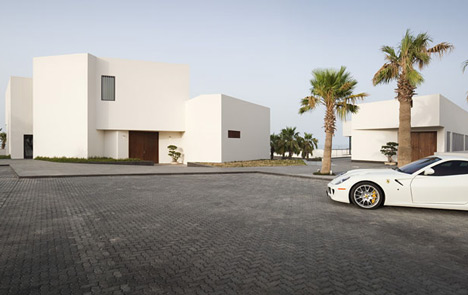
The client, instead, opted for a single house, two bungalows and a boathouse, with possible plans for expansion in the future.
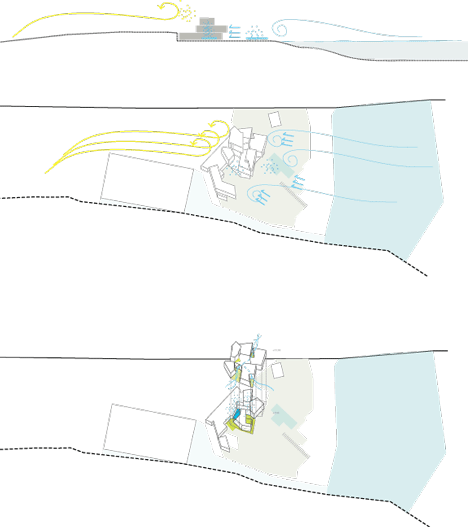
Click for larger image
Project Name: Star House
Type: Housing | 5000 sqm
Location: Bnaider, Kuwait
Date: 2007/2009
Client: Private
Design Team: Dr. Nasser B. Abulhasan, Joaquin Perez-Goicoechea, Georg Thesing, Bruno Martins, Alfonso Gomes, Daniel Muñoz Medranda,
Robert A. Varghese, Abdul Hafiz Mohammed, Moyra Montoya Moyano
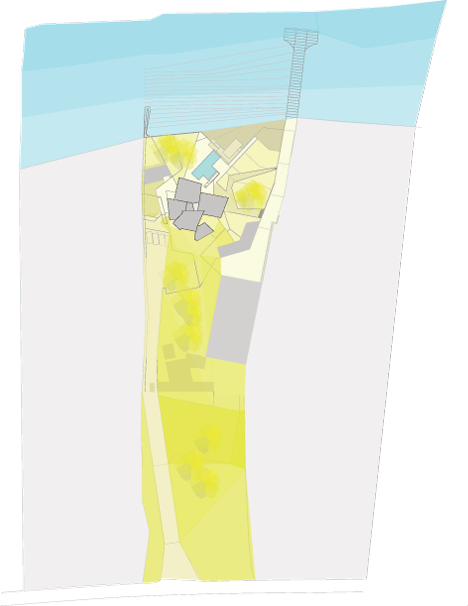
Company Profile
AGi architects is an international design firm providing comprehensive services in Architecture, Planning, Urban Design, Interior Design, Design Research and Consulting. An integration of skills allows the creation of places that provide lasting value for clients through distinctive and imaginative solutions. AGi architects was established in 2005 by Joaquin Perez-Goicoechea and Nasser B. Abulhasan.
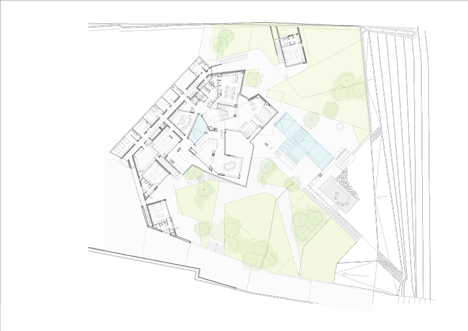
Click for larger image
AGi architects has introduced exceptional design, management and technical approaches to its projects in the Europe and the Middle East from its offices in the cities of Madrid and Kuwait. With a multidisciplinary staff of over 30 professionals including architects, planners, landscape architects, interior designers and other specialists, individual members of the design team can be carefully selected to reflect the necessary skills for the scope and scale of the project. Great emphasis is placed on continuity so that work is client driven rather than project centered. Clients work with architects they know and over time, the team is able to develop a thorough understanding of the clients’ business objectives and priorities and is able to make more effective contributions to their projects.
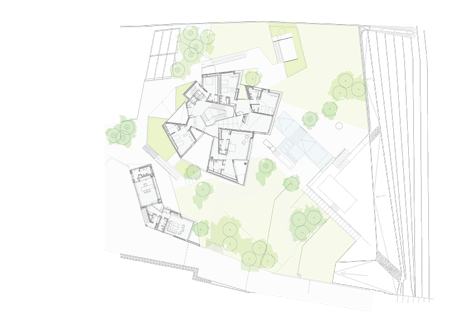
Click for larger image
See also:
.
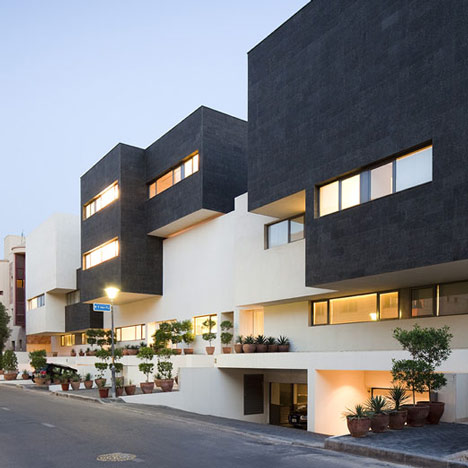 |
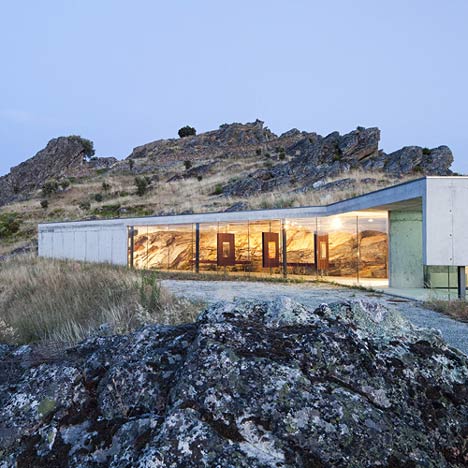 |
 |
| Black & White House by AGi architects |
More photography by Nelson Garrido |
More photography on Dezeen |