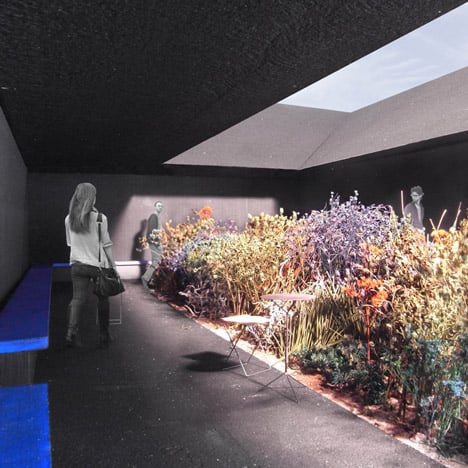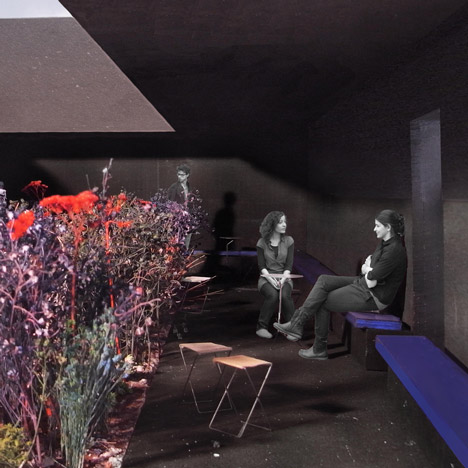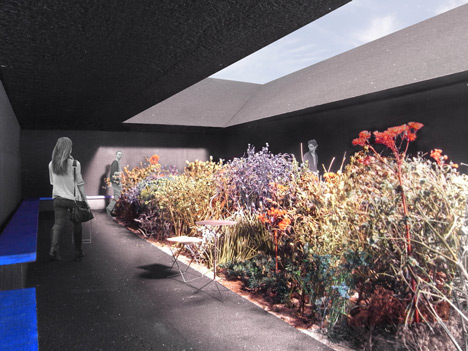
Serpentine Gallery Pavilion 2011 by Peter Zumthor
The Serpentine Gallery in London has unveiled designs for this year's Serpentine Gallery Pavilion: a walled garden by Swiss architect Peter Zumthor. Update: this project is included in Dezeen Book of Ideas, which is on sale now for £12.

Zumthor's design will be the 11th temporary summer pavilion to be built on the lawns in front of the gallery in Kensington Gardens. See all our stories about Peter Zumthor.

See details of Jean Nouvel's 2010 Serpentine Gallery Pavilion here. See our story about Serpentine Gallery Pavilions from 2000 to 2009.
Images are © Peter Zumthor. Here's the press release from the Serpentine Gallery:
Revealed: Peter Zumthor’s design for 11th Serpentine Gallery Pavilion July – October 2011
The Serpentine Gallery is delighted to reveal the plans for the Serpentine Gallery
Pavilion 2011 by world-renowned Swiss architect Peter Zumthor. This year’s Pavilion is the 11th commission in the Gallery’s annual series, the world’s first and most ambitious architectural programme of its kind. It will be the architect’s first completed building in the UK and will include a specially created garden by the influential Dutch designer Piet Oudolf.
At the heart of Peter Zumthor’s Pavilion is a garden that the architect hopes will inspire visitors to become observers. Zumthor’s says his design ‘aims to help its audience take the time to relax, to observe and then, perhaps, start to talk again - maybe not.’ The design emphasises the role the senses and emotions play in our experience of architecture.With a refined selection of materials Zumthor creates contemplative spaces that evoke the spiritual dimension of our physical environment. As always, Zumthor’s aesthetic goal is to customise the building precisely to its purpose as a physical body and an object of emotional experience.
Zumthor has stated that ‘the concept for this year’s Pavilion is the hortus conclusus, a contemplative room, a garden within a garden. The building acts as a stage, a backdrop for the interior garden of flowers and light. Through blackness and shadow one enters the building from the lawn and begins the transition into the central garden, a place abstracted from the world of noise and traffic and the smells of London – an interior space within which to sit, to walk, to observe the flowers. This experience will be intense and memorable, as will the materials themselves – full of memory and time.’
Materials have always played an evocative as well as an essential role in the buildings designed by Zumthor. The 2011 Pavilion will be constructed of a lightweight timber frame wrapped with scrim and coated with a black paste mixed with sand. Exterior and interior walls with staggered doorways will offer multiple paths for visitors to follow, gently guiding them to a central, hidden inner garden. The covered walkways and seating surrounding this central space will create a serene, contemplative environment from which visitors may look onto the richly planted sunlit garden, the heart and focus of the building.
With this Pavilion, as with previous structures such as the famous Thermal Baths at Vals, Switzerland, or the Bruder Klaus Chapel in Mechernich, Germany, Zumthor has emphasised the sensory and spiritual aspects of the architectural experience, from the precise yet simple composition and ‘presence’ of the materials, to the handling of scale and the effect of light.
The Serpentine’s Pavilion commission, conceived in 2000 by Gallery Director Julia Peyton-Jones, has become an international site for architectural experimentation and follows a decade of Pavilions by some of the world’s greatest architects. Each pavilion is sited on the Gallery’s lawn for three months and the immediacy of the commission – a maximum of six months from invitation to completion – provides a unique model worldwide.
Julia Peyton-Jones, Director, and Hans Ulrich Obrist, Co-Director, Serpentine Gallery, said: “It is an honour and a great joy to be working with Peter Zumthor on the 11th Serpentine Gallery Pavilion. The commission allows us allowed to connect with best architects in the world and each year is an exciting and completely new experience. Zumthor’s plans will realise an exquisite space for the public to enjoy throughout the summer.”
Zumthor’s Serpentine Gallery Pavilion will operate as a public space and as a venue for Park Nights, the Gallery’s high-profile programme of public talks and events. Park Nights will culminate in the annual Serpentine Gallery Marathon in October, now in its sixth year. In 2006 the Park Nights programme included the renowned 24-hour Serpentine Gallery Interview Marathon, convened by Hans Ulrich Obrist and architect Rem Koolhaas; in 2007, by the Serpentine Gallery Experiment Marathon presented by artist Olafur Eliasson and Hans Ulrich Obrist; in 2008, Obrist led over 60 participants in the Serpentine Gallery Manifesto Marathon. This was followed in 2009 by the Serpentine Gallery Poetry Marathon and in 2010 by the Serpentine Gallery Map Marathon.
Peter Zumthor
Born in Basel in 1943, Zumthor trained as a cabinetmaker at the shop of his father, as a designer and architect at the Kunstgewerbeschule Basel and at Pratt Institute, NewYork. In 1979 he established his own practice in Haldenstein, Switzerland. Major Buildings: Protective Housing for Roman Archaeological Excavations, Chur, Switzerland, 1986; Sogn Benedetg Chapel, Sumvitg, Switzerland, 1988; Therme Vals, Switzerland, 1996; Kunsthaus Bregenz, Austria, 1997; Swiss Sound Box, Swiss Pavilion, Expo 2000, Hanover, Germany, 2000; Kolumba Art Museum, Cologne, Germany, 2007; Bruder Klaus Field Chapel,Wachendorf, Germany, 2007.
Major Awards: Carlsberg Architectural Prize, Copenhagen, 1998; Mies van der Rohe Award for European Architecture, Barcelona, 1998; Spirit of Nature Wood Architecture Award, Wood in Culture Association, Finland, 2006; Praemium Imperiale, Japan Art Association, 2008; The Pritzker Architecture Prize, The Hyatt Foundation, 2009.
Serpentine Gallery Pavilion Commission
There is no budget for the Serpentine Gallery Pavilion commission. It is paid for by sponsorship and sponsorship help-in-kind, as well as the sale of the finished structure which does not cover more than 40% of its cost. The Serpentine Gallery collaborates with a range of companies and individuals whose support makes it possible to realise the Pavilion. The Serpentine Gallery Pavilion commission is an ongoing programme of temporary structures by internationally acclaimed architects and designers. The series is unique worldwide and presents the work of an international architect or design team who has not completed a building in England at the time of the Gallery’s invitation. The Pavilion architects to date are: Jean Nouvel, 2010; Kazuyo Sejima and Ryue Nishizawa, SANAA, 2009; Frank Gehry, 2008; Olafur Eliasson and Kjetil Thorsen, 2007; Rem Koolhaas and Cecil Balmond, with Arup, 2006; Álvaro Siza and Eduardo Souto de Moura with Cecil Balmond, Arup, 2005; MVRDV with Arup, 2004 (un-realised); Oscar Niemeyer, 2003; Toyo Ito with Arup, 2002; Daniel Libeskind with Arup, 2001; and Zaha Hadid, 2000.
Arup
Peter Zumthor will collaborate with engineering firm Arup to realise the 2011 Serpentine Gallery Pavilion. The Arup team, led by David Glover, Ed Clark and Chris Neighbour, will provide all engineering and specialist technical advice for the project. Arup Director Ed Clark commented: “It is a privilege to support the Pavilion again in 2011. This is our tenth year of commitment to the programme which reflects our belief in the project and the positive experience our teams get from working with some of the most renowned architects of our time. It’s an incredibly exciting opportunity. We look forward to working with Peter and helping him to deliver his first building in the UK.”
Stanhope
Peter Rogers, Director of Stanhope, will donate his expertise to all aspects of the Pavilion. He said: “The Serpentine Pavilion is a unique project whose innovative and challenging designs transcend normal building projects as well as fusing art and architecture in an exciting built form.”
Mace
Stephen Pycroft, Chairman and Chief Executive at Mace, said: “I am delighted that Mace is involved with the construction of the Serpentine Pavilion for a third year and look forward to working with Atelier Peter Zumthor & Partner. This is a prestigious annual project in London and is an important part of Mace’s arts and culture portfolio, playing to our strength of delivering complex projects.”