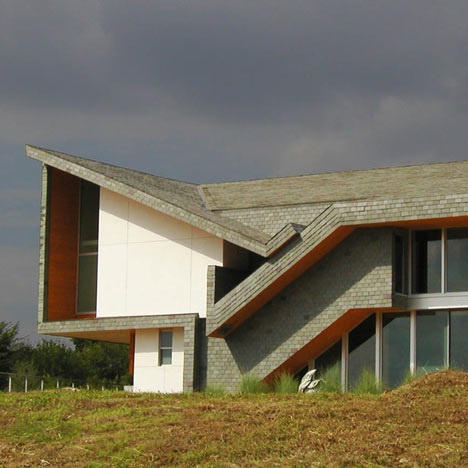
UR22 by Vincent Snyder Architects
Rainwater slides down into the central folds of a plunging roof at this Dallas house, draining into a collection tank for reuse.
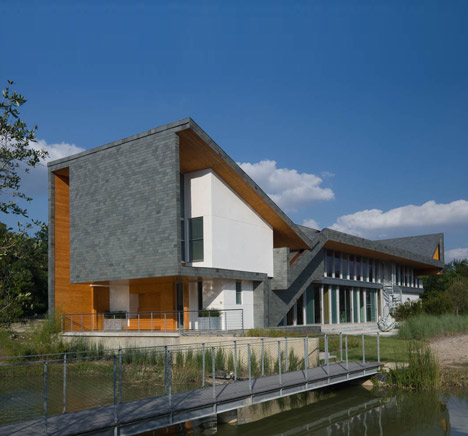
The UR22 house was designed by American architect Vincent Snyder and features projecting external walls that have a skin of slate tiles and an underside of timber panels.
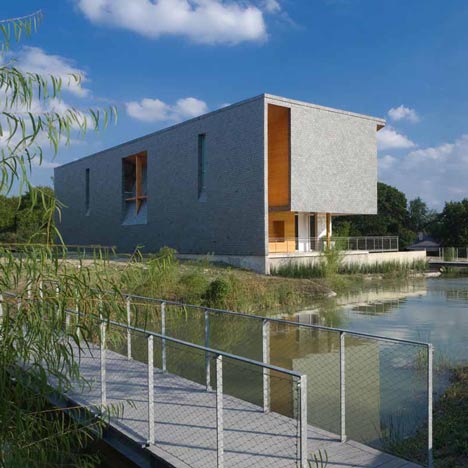
Hefty timber joists brace the house internally and are exposed inside a sequence of double-height living rooms on the ground floor.
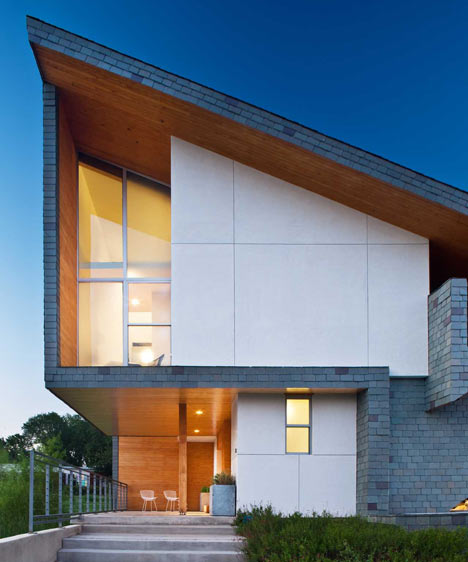
A first-floor gallery leading to bedrooms overlooks these timber-framed rooms.
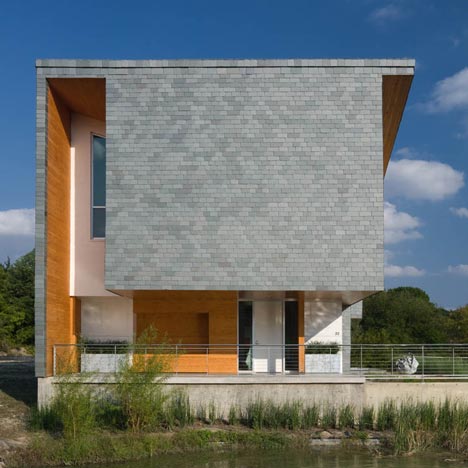
None of the windows overlook neighbouring plots, where two new houses are proposed.
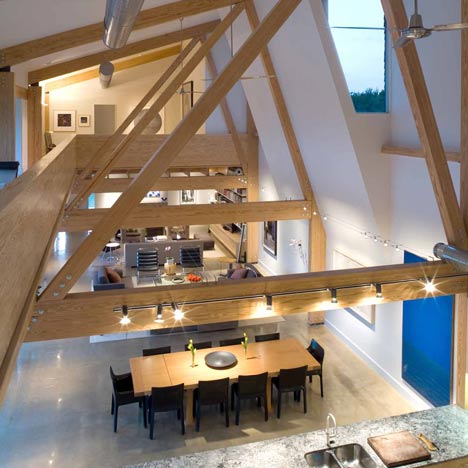
Snyder previously worked for architect Frank Gehry, whose residential skyscraper New York by Gehry was recently published on Dezeen.
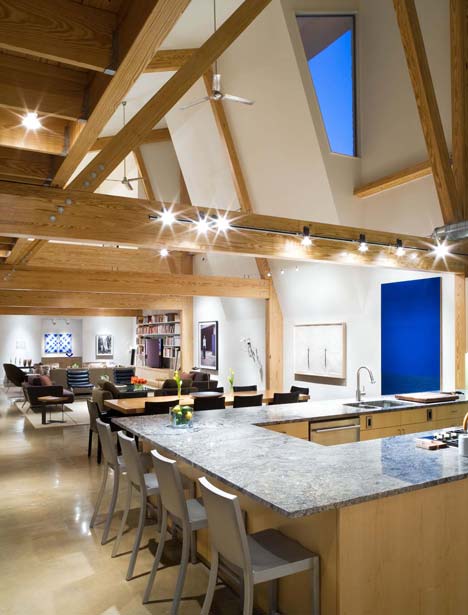
Other popular houses on Dezeen this week include twin residences that mirror one another in different materials and a house where cooling pools of water and trees line corridors and rooms - see all our stories about houses here.
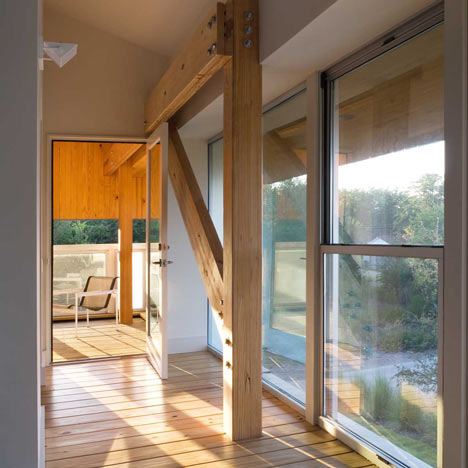
Photography is by Chuck Smith.
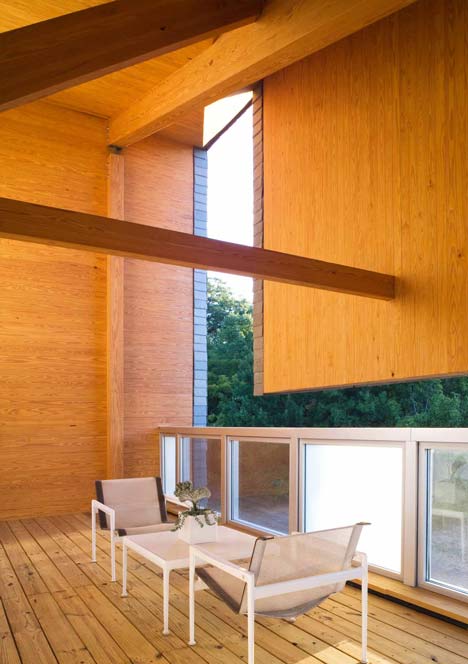
Here's some more information from the architects:
UR22 Residence
This project is a 4000 square foot speculative single family residence within the Urban Reserve master planned sustainable development in Dallas, Texas. With Gold LEED and HERS rating of 50, the house uses approximately ½ the energy per square foot of a typical home.
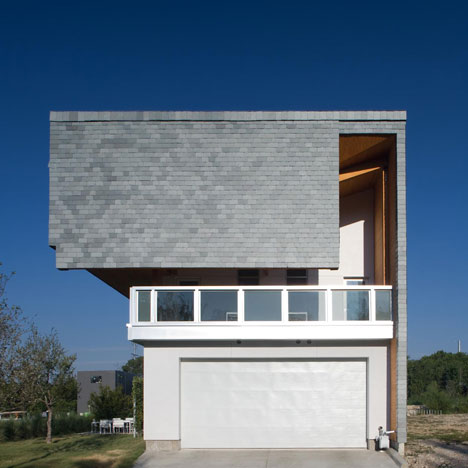
Through complex study, potential heat gain - which would require cooling - is substantially reduced by the precise placement of a durable envelope that blocks direct sun intrusion.
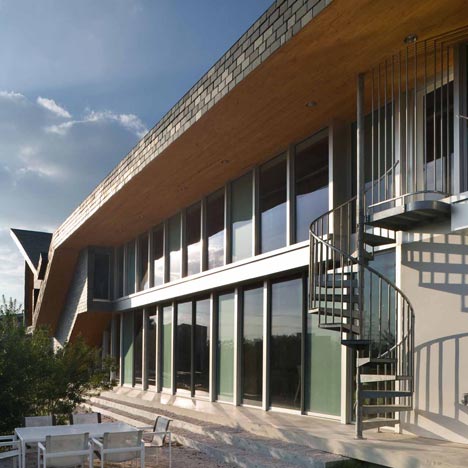
This protective envelope is clad in Vermont slate on the wall and roofs surfaces, which are naturally ventilated for heat reduction and material integrity.
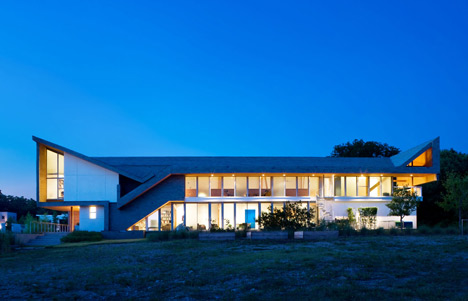
Additionally, extensive reflective daylight is used to create bright, lofty interior spaces and heavy timber frames throughout express the simplicity and dynamics of the primary structural system.
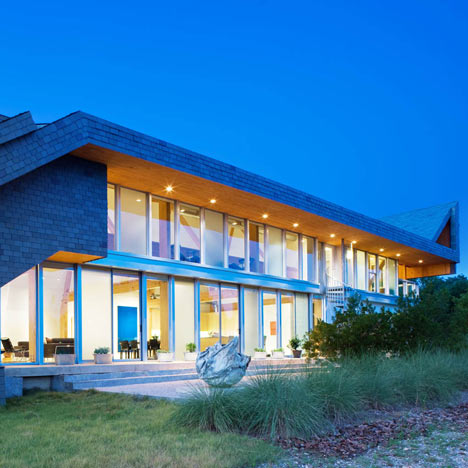
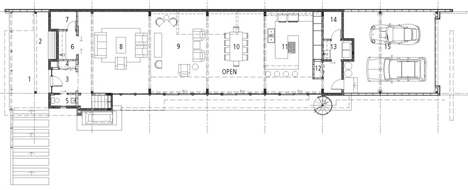
Click above for larger image

Click above for larger image

Click above for larger image

Click above for larger image

Click above for larger image
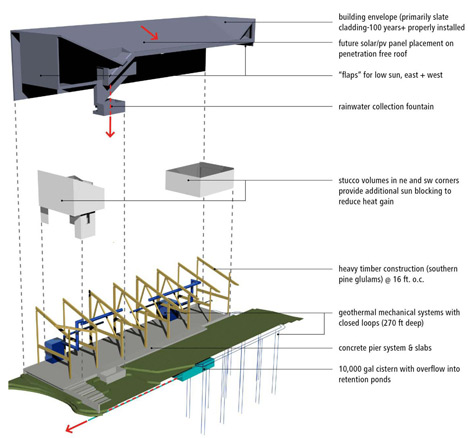
Click above for larger image