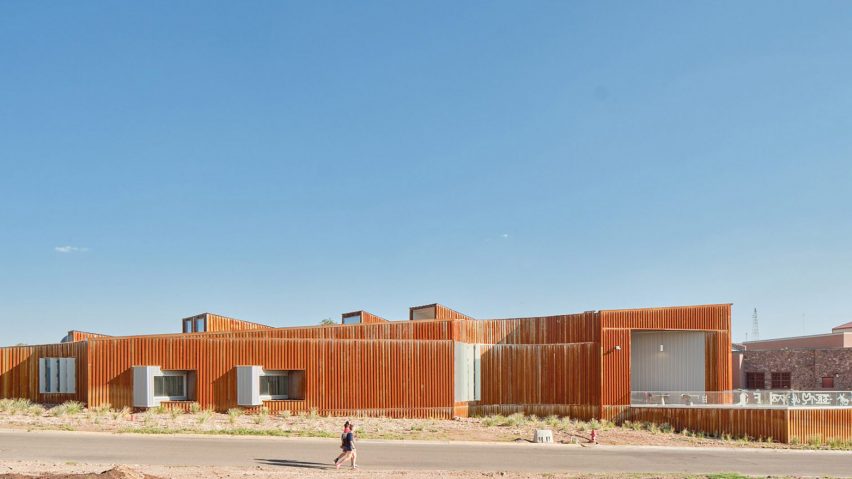
Page Southerland Page adds weathering-steel extension to museum in Texas' high desert
US studio Page Southerland Page has added a Corten-steel addition to a museum in Texas that complements a historical structure and was designed to look like "a chunk of landscape".
Located on an elevated site that looks down over the town of Alpine in West Texas, the extension to the Museum of the Big Bend was placed on a triangular site to the north of the original 1930s building.
The existing structure was made from local stone quarried from the nearby Trans-Pecos mountain range.
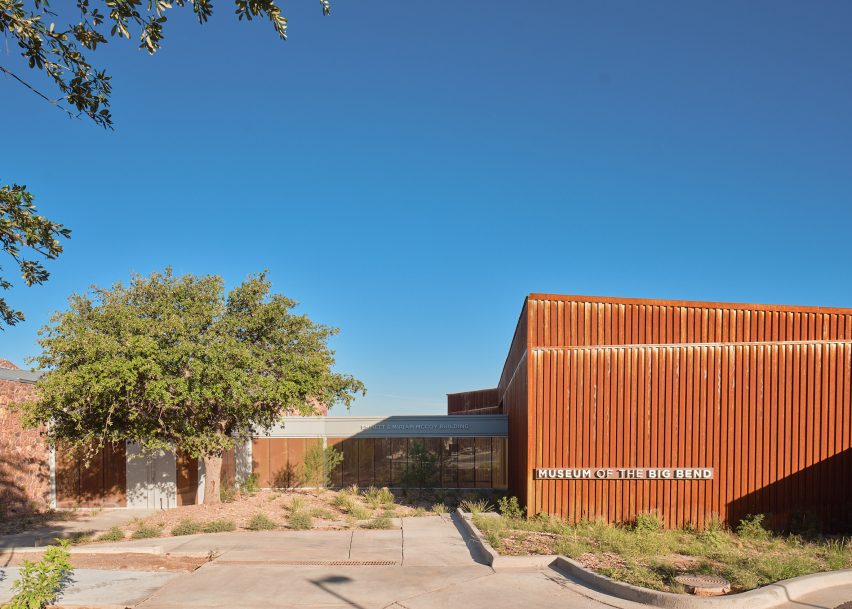
The Museum of the Big Bend focuses on art and cultural artefacts from the American West, and the Corten-steel extension was created to house a newly gained collection of paintings by American artist Tom Lee.
It was clear from the outset that Page Southerland Page wouldn't be able to utilise stone for the addition, according to project lead Larry Speck.
This was due to both budgetary reasons and the low chance that newly quarried stone would fit well with the 1930s building.
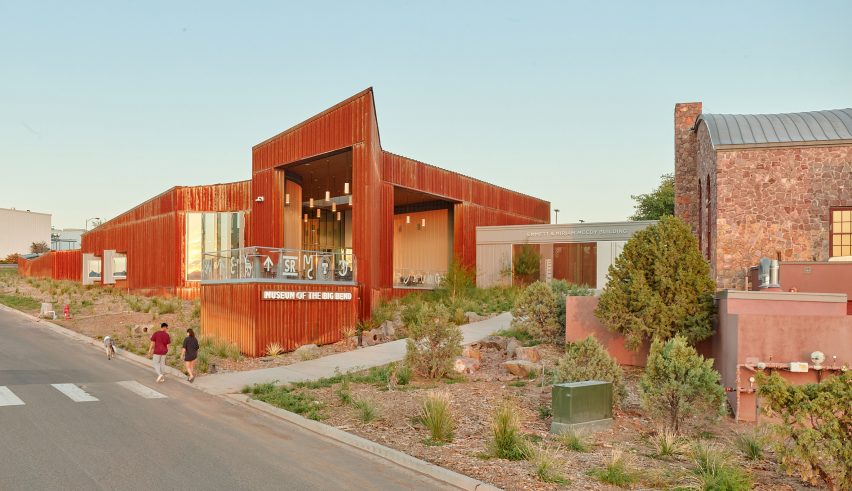
The studio instead opted for Corten steel, both for its ability to stand up in the dry, hot climate of Alpine and for its colour, which Speck said goes well with the stone of the original building.
Conforming to the triangular site, the studio created an angular structure with a large extruded patio and a series of semi-circular cutouts in the facade, which were lined with windows to create viewpoints of the nearby mountain range.
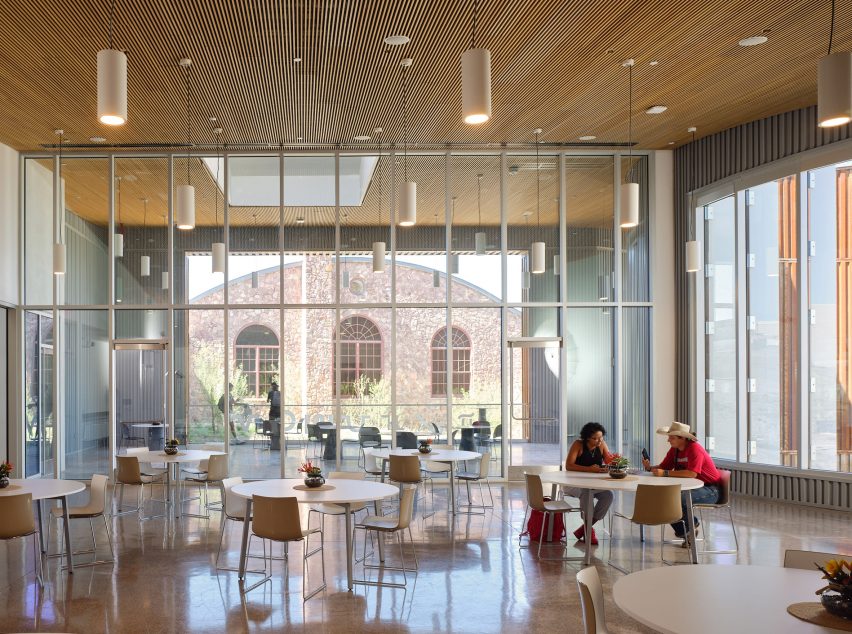
Speck told Dezeen that his team designed the extension to complement the old building while framing views of the landscape, and that the resulting form itself resembles the mountains.
"We made a chunk of the landscape," he said. "Rather than something that looked more literally like a traditional building."
"They wanted a building that would look more progressive," he added. "And so we used the Corten steel which gave us a colour very close to the colour of the stone and the ruggedness of it."
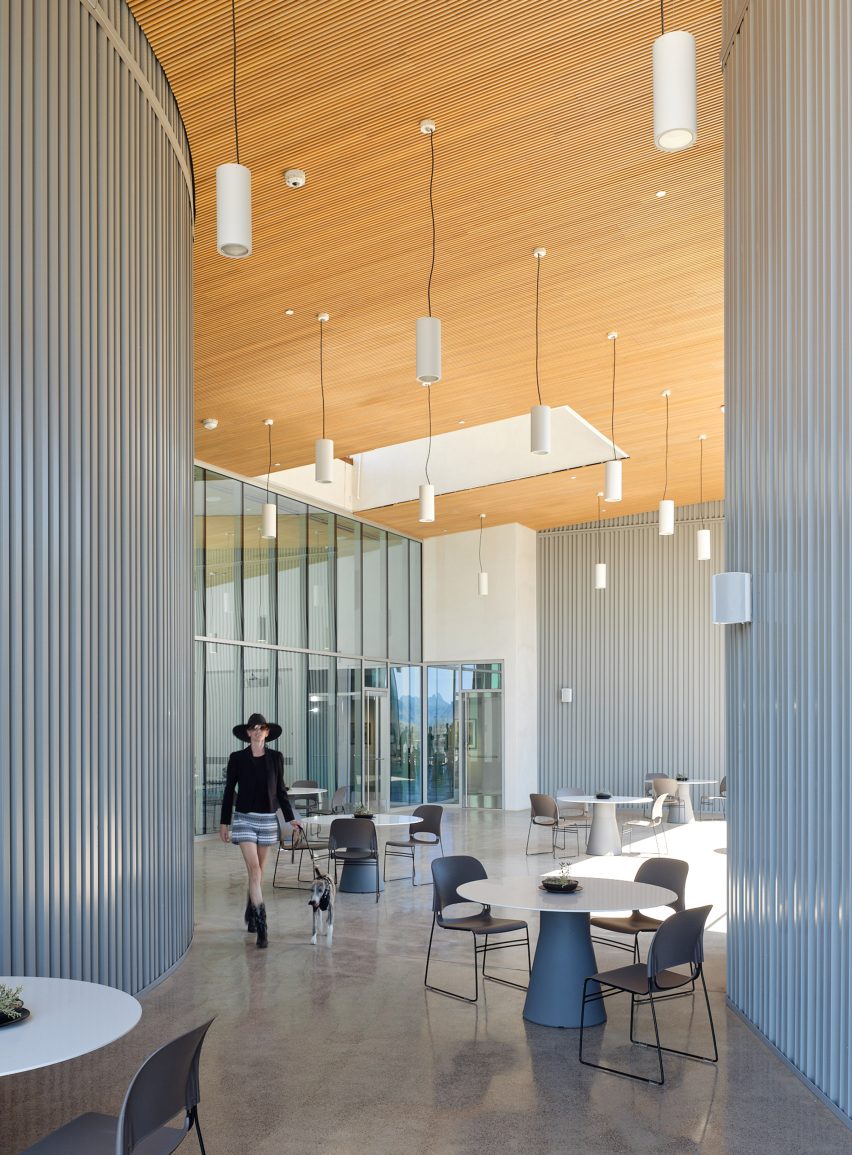
The single-storey structure is connected to the historic building by an entry pavilion covered in heavily fritted glass. The pavilion is set back from the street so that the space in front of it and between the steel and stone structures becomes a courtyard.
Where the steel structure meets the courtyard, the studio included a patio that extends towards the street.
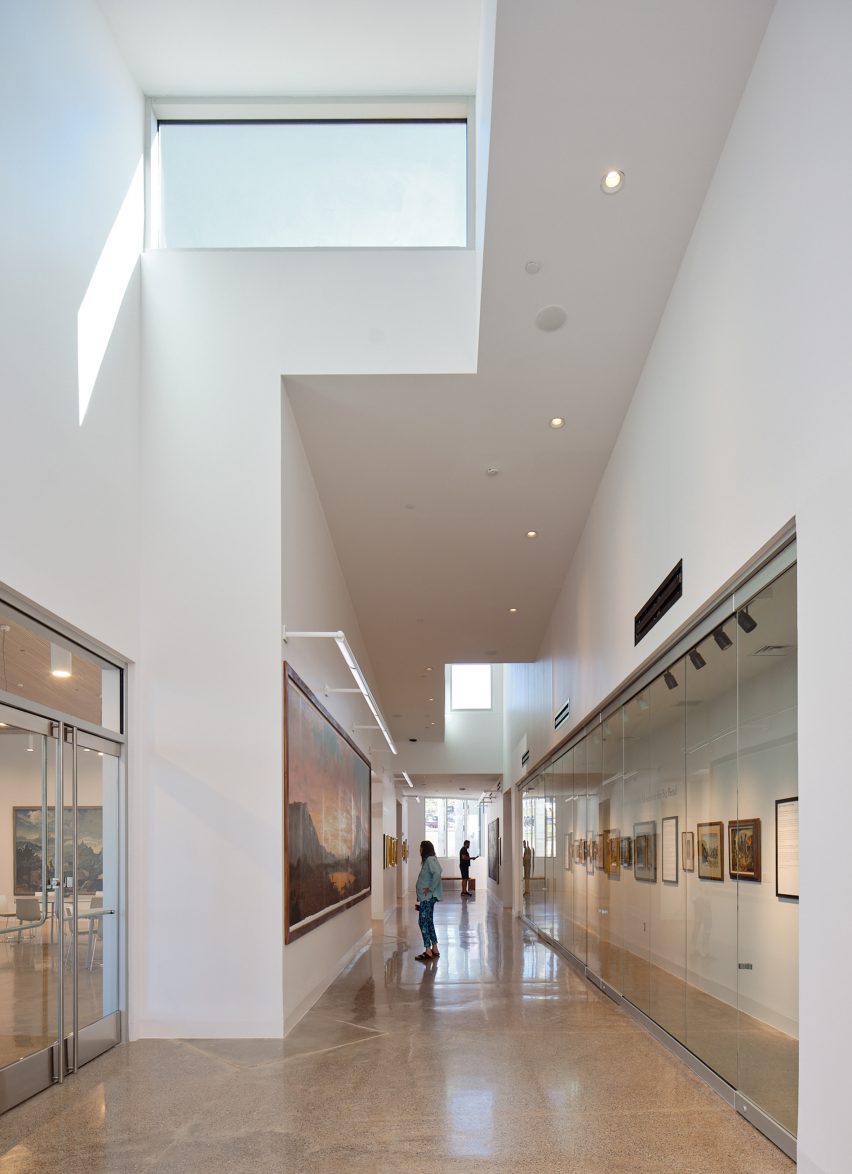
A central hallway connects the gallery spaces and the large event space, which has a double-height glass wall that outlines one side of the original stone building, making it resemble a framed painting.
A series of north-oriented light wells on the rooftop feed sunlight into the circulation spaces and the event space.
The character of the town and the funding process for the museum shaped the design, according to Speck.
Alpine is close to the town of Marfa, which is famous for being the headquarters of American artist Donald Judd and the home of the Prada Marfa art installation.
"Alpine is like the working horse of the group, it's where all the ranching activity is," said Speck."Marfa has been the show horse."
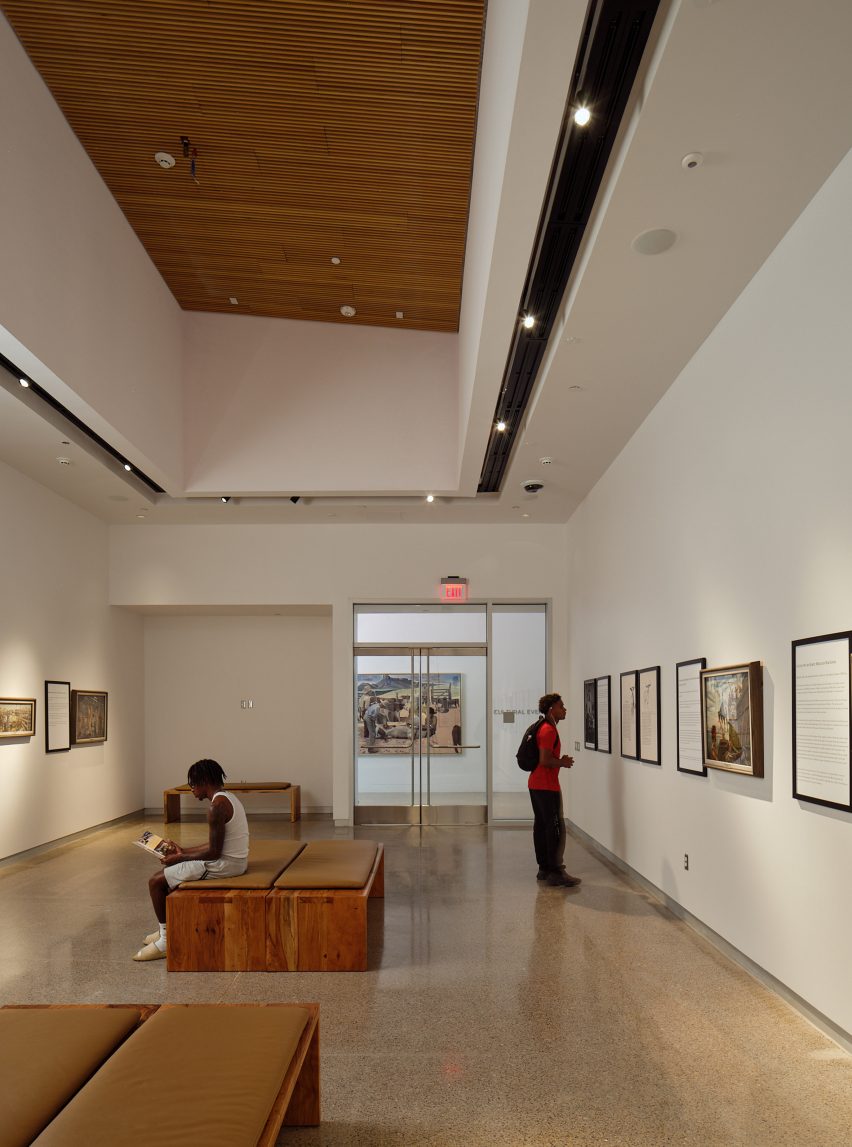
Funding for the Museum of the Big Bend extension was "grassroots", relying on local donations that accumulated while Page Southerland Page worked on the project.
"The opening was just incredibly impressive," Speck said. "How proud they were to have accomplished this for their communities there."
"It's just amazing to see people not depend on you know, institutions to make things happen. They just goddamn made it happen themselves."
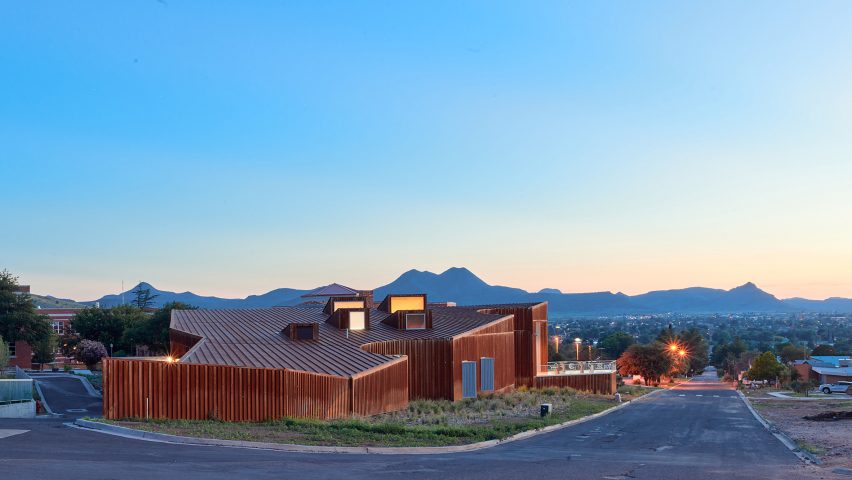
Other projects that see weathering steel standing up to the dry American West include a house in Arizona by The Ranch Mine with a steel-clad tower that serves as a watch tower for forest fires and a steel-shingled house in Texas by Lake Flato Architects with pyramidal hipped roofs.
The photography is by Casey Dunn.