
Firma Casa by the Campana brothers and SuperLimão Studio
Brazilian designers Fernando and Humberto Campana and architects SuperLimão Studio have covered the facade of a São Paulo furniture showroom with thousands of plant-filled vases.
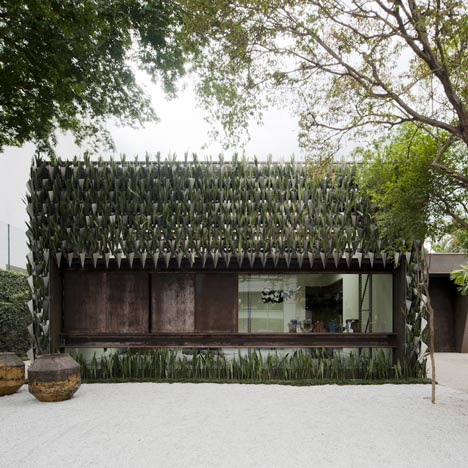
The faceted aluminium containers hang from a mounted wire grid on the exterior of the two-storey Firma Casa store.
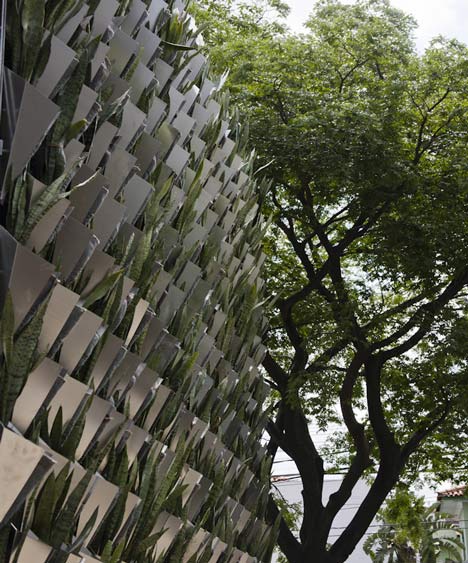
Folding metal doors leading into the ground floor showroom open wide enough for large furniture to fit through.
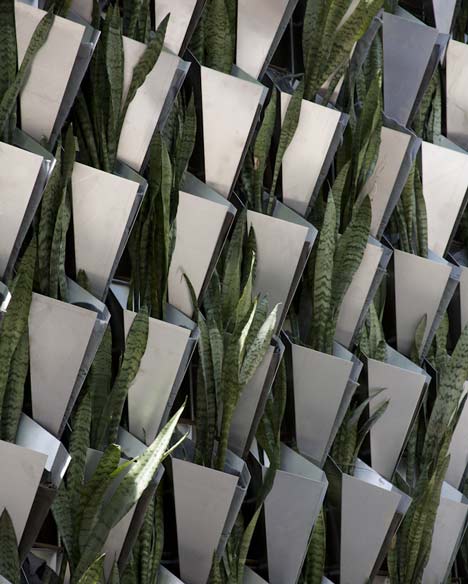
Concrete covers the floor of this gallery and store, while air conditioning ducts and lighting rails remain exposed on the ceiling.
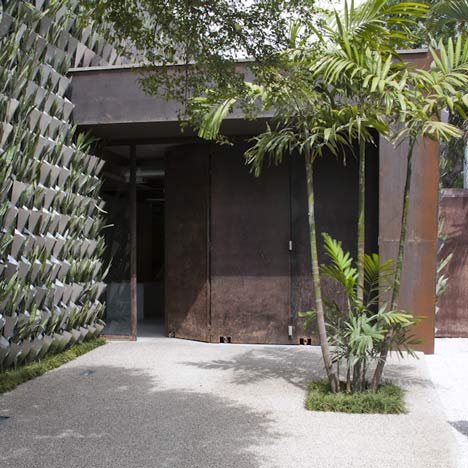
Staff offices are located upstairs on the first floor.
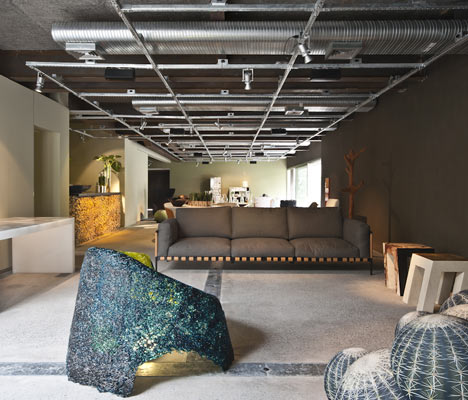
The Campana brothers also recently completed their first hotel interior - see that story here and see more of their projects here.
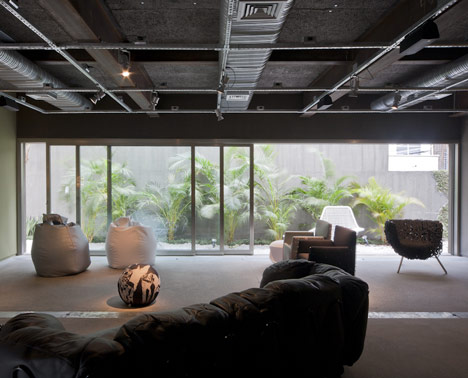
Photography is by Maira Acayaba.
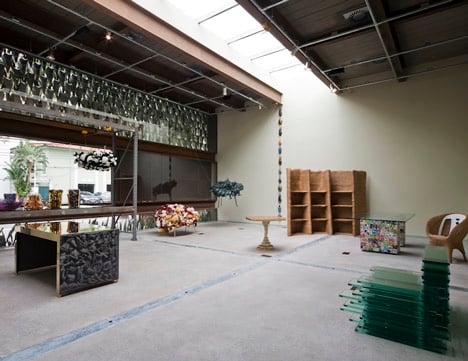
Here's a little more text from SuperLimão Studio:
Firma Casa – Between Design and Art
The Firma Casa project started to be developed in November 2008, when Sonia Diniz Bernardini, owner of Firma Casa, decided to renew her store, established in 1994. She invited the Studio Campana to make the project and they decided together to invite SuperLimão Studio, a young architecture and design studio, to make the project and develop a lot of ideas.
The project consists in a two floor building with 500 square meters divided in a gallery, a retail store and, in the second floor, the offices. All of the steel structure, air conditioning ducts, and a grid of electric rails are showed in the ceiling. The beams can be used with industrial magnets to hang pieces, and pallets shelving can support different pieces with different dimensions. SuperLimão Studio looked to flexibility to develop the project with could be used for a lot of different exhibitions.
A three pieces front door allows entering pieces of big dimension into the gallery and the whole concrete floor can support heavy weight objects, sculptures, etc. In the outdoor area the Elastopave® was used to give the floor the capacity to drain rainwater.
To cover the whole façade, Fernando and Humberto Campana suggested a green wall with Espada-de-São-Jorge (Sansevieria Trifasciata), a plant with African origin and very diffused in Brazilian popular culture because of it’s protective superstition power. In front of this challenge SuperLimão Studio developed a bent aluminum vase, with an origami form to support the plants. There are 3500 vases with 9000 seedlings of Espada-de-São-Jorge.
Project: SuperLimão Studio + Studio Campana
Location: Al. Gabriel Monteiro da Silva, 1487, São Paulo, SP Architect: SuperLimão Studio
Landscape: Fernando e Humberto Campana
Landscape Execution: Maria Helena Cruz
Structural Engineers: Statura General Contractor: Sigla Engenharia Design: 2008 – 2011
Construction: 2011 – 2011
Site Area: 952 square meters Building Area: 505,47 square meters Use: Art Gallery -‐ Retail Store Photography: Maira Acayaba