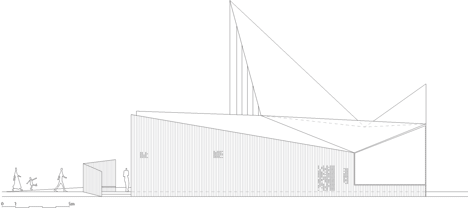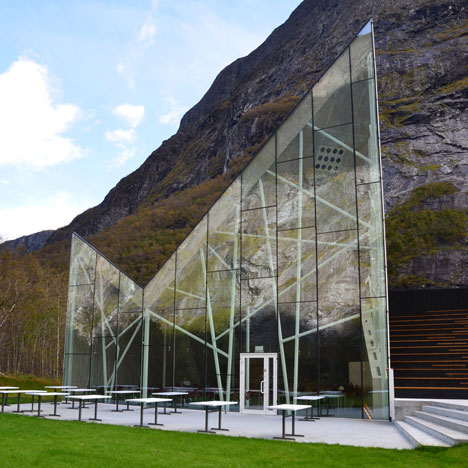
Troll Wall Restaurant by Reiulf Ramstad Architects
The jagged glass edges of this restaurant by Norwegian studio Reiulf Ramstad Architects point up towards a sheer cliff face.
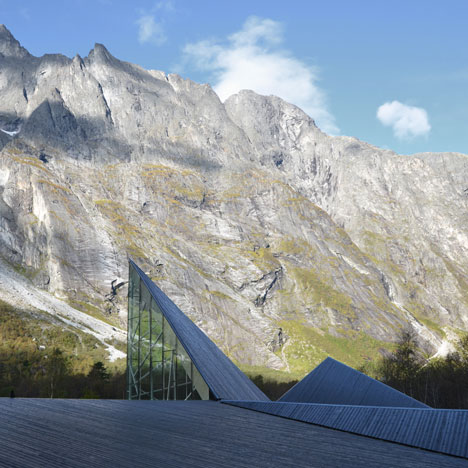
Named the Troll Wall Restaurant, the building is located at the foot of the tallest vertical rock face in Europe, in Norway’s Romsdal Valley.
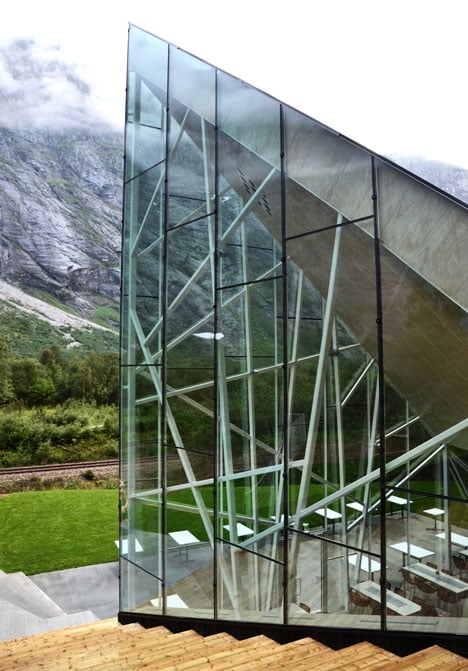
Full-height glazing gives diners a view of the landscape, behind a criss-crossing pattern of structural beams.
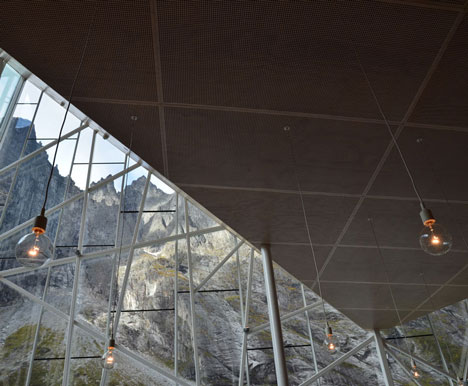
Charred timber clads the elevations at the rear of the building, where additional rooms provide a local service and information centre.
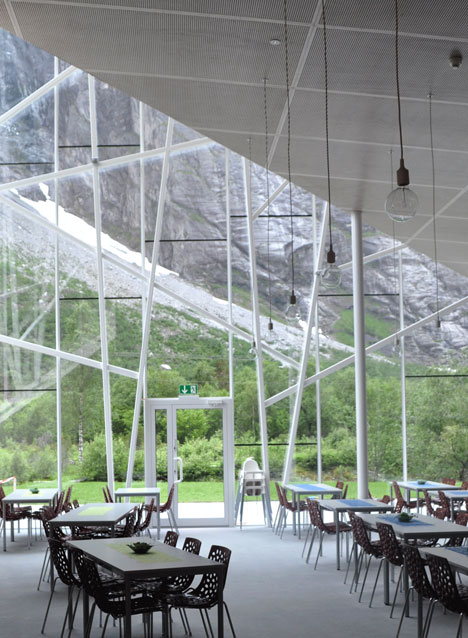
Reiulf Ramstad Architects also completed a timber-clad nursery in Oslo this year - see our earlier story here.
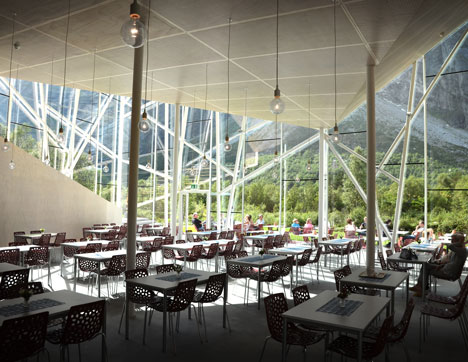
Photography is by the architects.
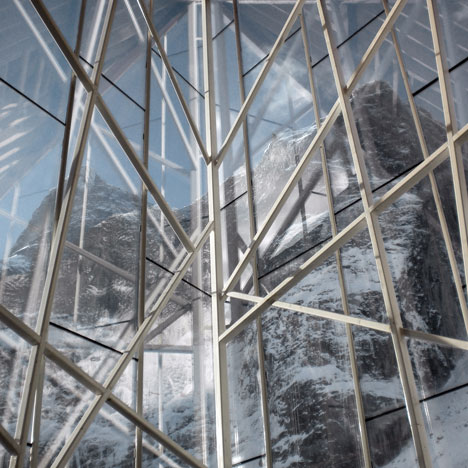
Here's some more text from Reiulf Ramstad Architects:
Trollwall Restaurant
It’s a new cursor at the foot of the Troll Wall; The architecture of the new visitors`center next to E139 is an outcome of the sites` close connection to the impressive mountain wall, Europe's tallest vertical, overhanging rock face in The Romsdal Valley.
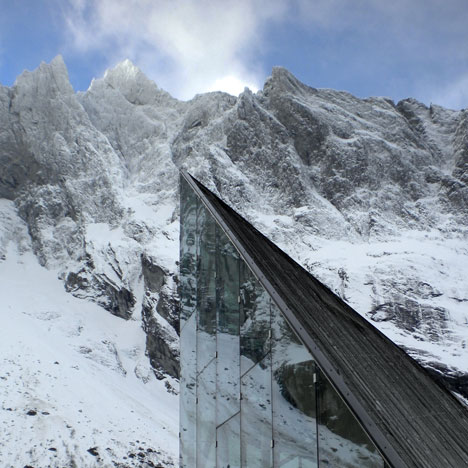
The Romsdal valley has some of the tallest, sheerest cliffs in Europe and is a popular place for BASE jumping including "birdmen" jumping off cliffs in Wingsuits!
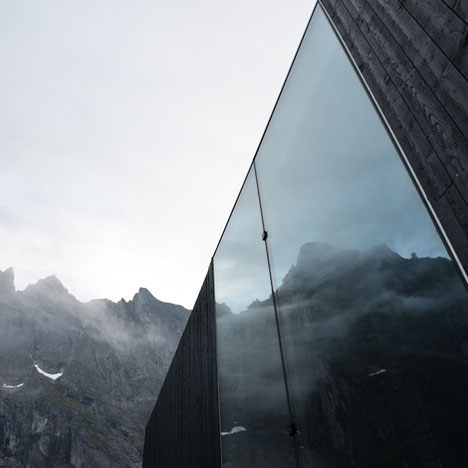
This location allows for an exciting setting for the new service- and information center.
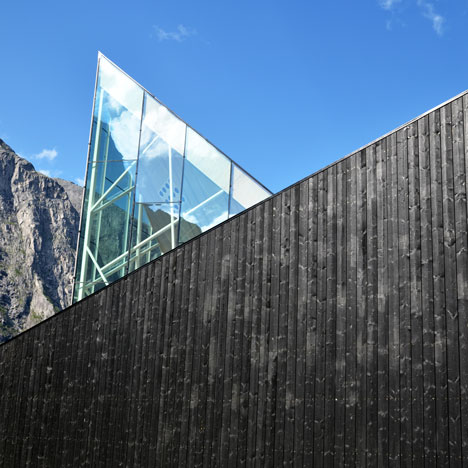
RRAs proposal is carefully planned in relation to the Troll Wall.
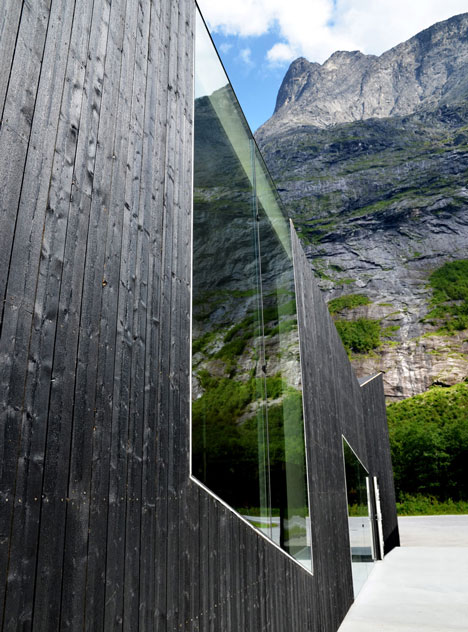
At the same time it is building a character and identity which in itself will be an attraction in the region.
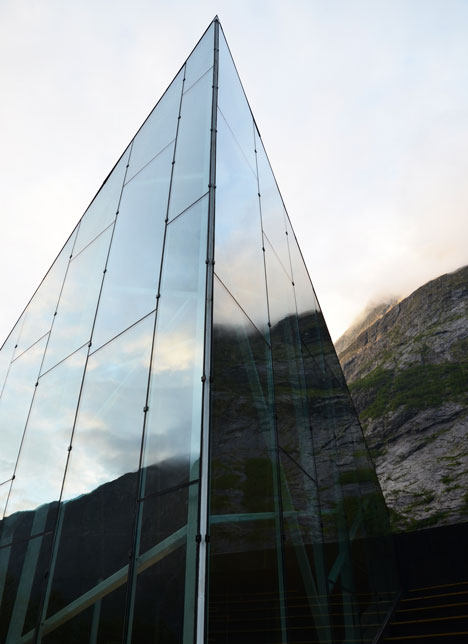
The building has a simple, though flexible plan, with a characteristic roof that has its character from the majestetic surrounding landscape.
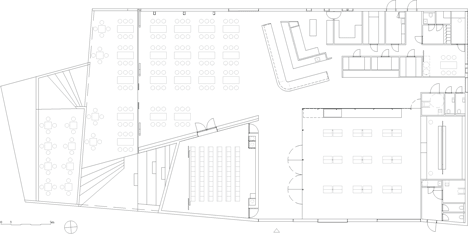
Geometry of the roof is also generated from the view to the mountains from the restaurant inside the building.
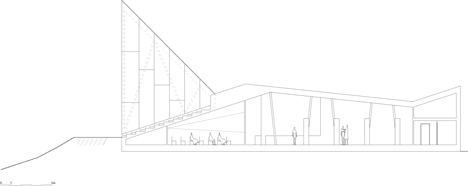
These simple ways of design gives the building its character and identity that makes the Service center an eye-catcher and an architectural attraction in the region.
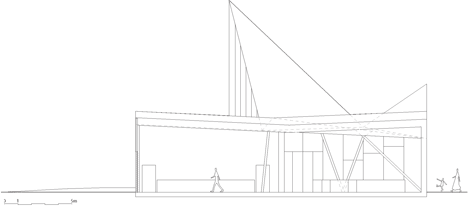
Reiulf Ramstad Architects: Reiulf Ramstad, Sunniva Neuenkirchen Rosenberg and Espen Surnevik
Location: Trollveggen, Møre og Romsdal, Norway
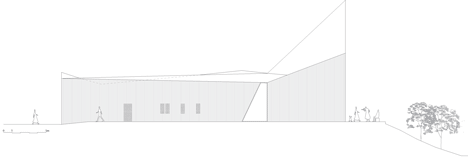
Program: New restaurant and service building
Client: Private
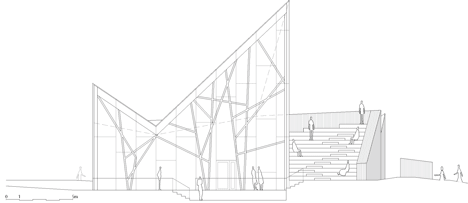
Size: 700m2
Commission type: 1st price, Invited competition (2009)
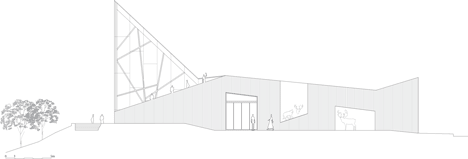
Status: Under construction
Year: Completed summer 2011
