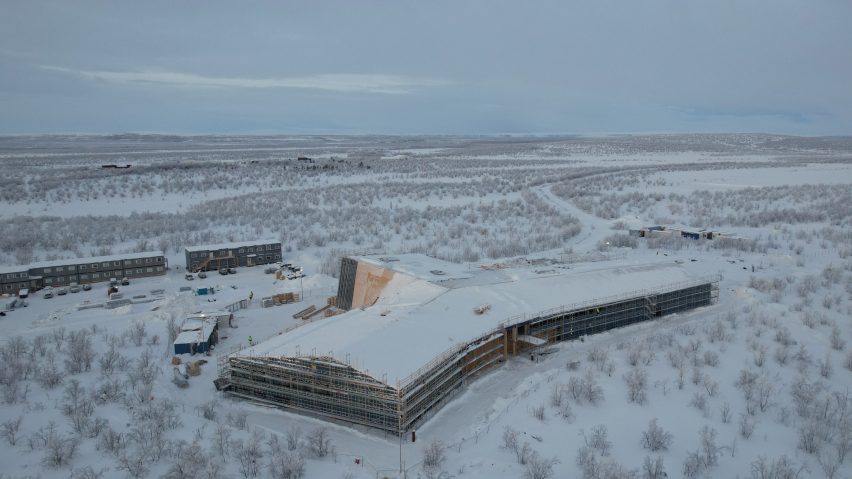
Snøhetta's antler-shaped Reindeer Husbandry School takes form in Norway
Architecture studio Snøhetta has shared construction photos of Čoarvemátta, an angular educational facility nearing completion in Norway's Sápmi region.
Čoarvemátta is being designed by Snøhetta on the outskirts of central Kautokeino for Sámi National Theater Beaivváš and Sámi High School and Reindeer Husbandry School, which are two important institutions in the area that has traditionally been inhabited by the Sámi people.
It is among the upcoming buildings featured in Dezeen's roundup of 12 interesting architecture projects scheduled to reach completion in 2024.
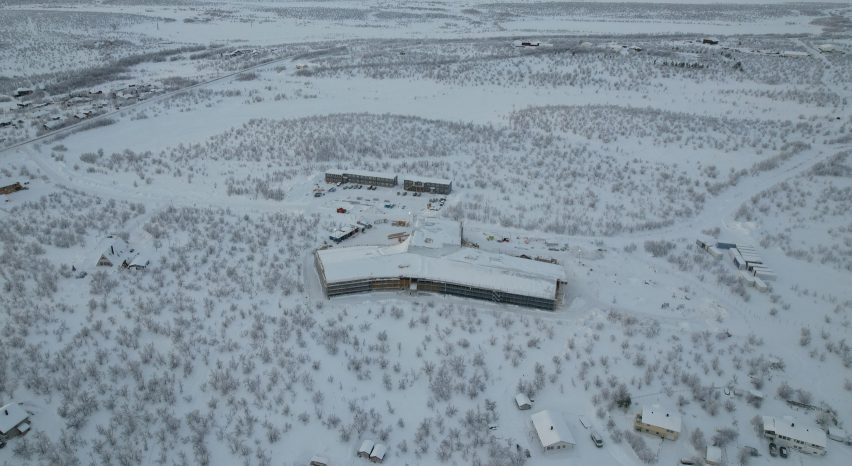
Just visible from within its snowy surroundings, Čoarvemátta's curving timber forms can be seen taking shape for the first time in the photos.
It is being designed by Snøhetta to blend in with the landscape while evoking the innermost segment of a reindeer antler – a part that is highly valued by the Sámi people.
This element of the antler is frequently used as the primary material in gárraduodji, which is a traditional Sami handicraft involving the making of knives and similar tools.
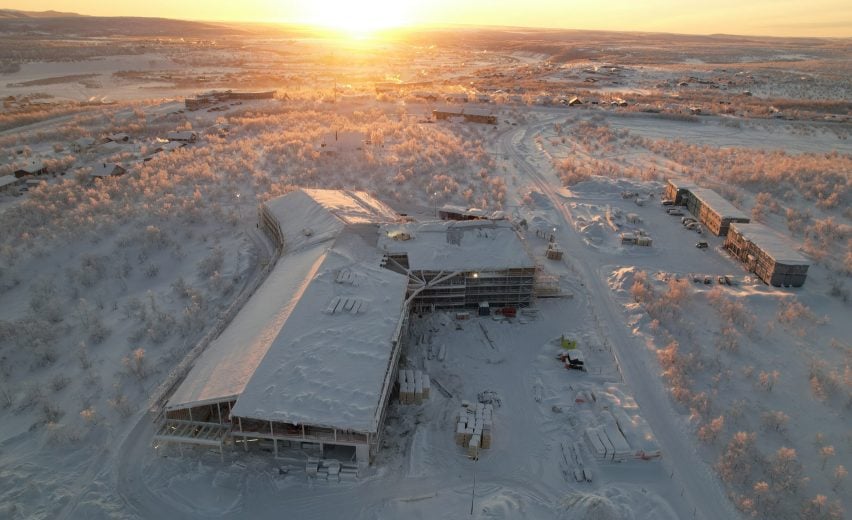
"The ambition is a building blending into the surrounding landscape, avoiding sharp angles breaking with the landscape’s natural shapes," said Snøhetta.
"The shape of the building is inspired by the innermost joint of the reindeer horn – a part of the horn that symbolizes different qualities and strengths but also represents two elements that unite," it added.
"In fact, the name of the project Čoarvemátta comes from the Sámi words 'čoarvi' and 'mátta', meaning 'horn' and 'root'."
Once complete, Čoarvemátta will be cloaked in wood to mimic a cloth from the outside and give the interior the feeling of a lavvu – a temporary fabric dwelling traditionally used by the Sami people.
The heart of the project will be a central meeting point, from which the building will extend in three directions into rooms dedicated to both reindeer husbandry and traditional Sámi handicrafts.
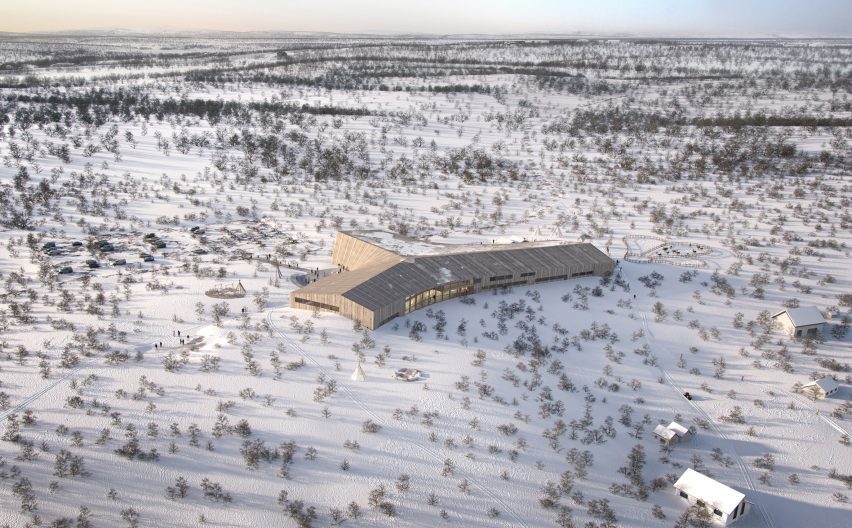
According to Snøhetta, the goal of the project is to help solidify the two Sámi National Theater Beaivváš and Sámi High School and Reindeer Husbandry School's "cultural position" in Norway.
"Assembling all functions under a generous roof, and creating robust and spacious rooms, the aim is to facilitate synergies between building and users, theater and school, and architecture and landscape," said the studio.
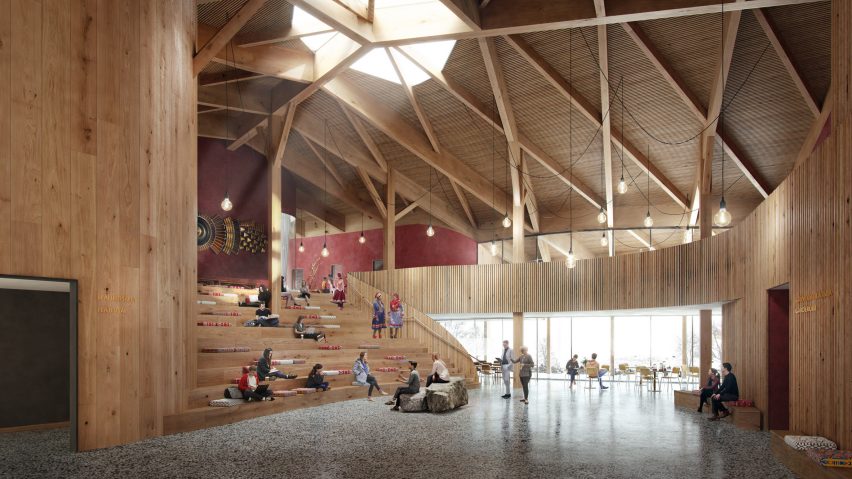
The project was commissioned by the Norwegian Governmental Building Agency in June 2021. Snøhetta is developing it with the architectural studio 70°N Arkitektur, contractor Econor and Sámi-Norwegian architect Joar Nango who recently exhibited his nomadic library at the Venice Architecture Biennale.
Snøhetta is an architecture and design studio founded by architects Craig Dykers and Kjetil Trædal Thorsen in 1989. It is expected to open Čoarvemátta in late August.
Alongside Čoarvemátta, the studio is also expecting to reach completion on several projects in 2024 including the barrel-vaulted El Paso Children's Museum in the USA and Beijing City Library in China.
The photography is by Svein Solheim and the renders are by Snøhetta.