W-Window House by Alphaville
This shimmering steel house in Kyoto by Japanese architects Alphaville towers above its vernacular neighbours.
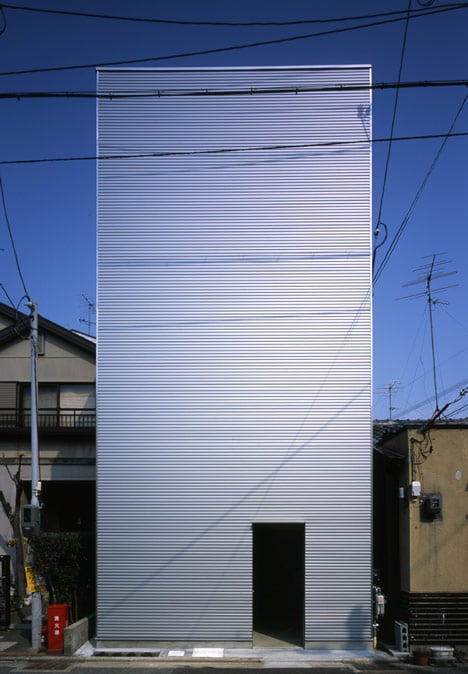
Triangular cut-aways create light wells on two opposite sides of the building, where all the windows are lined up on top of one another.
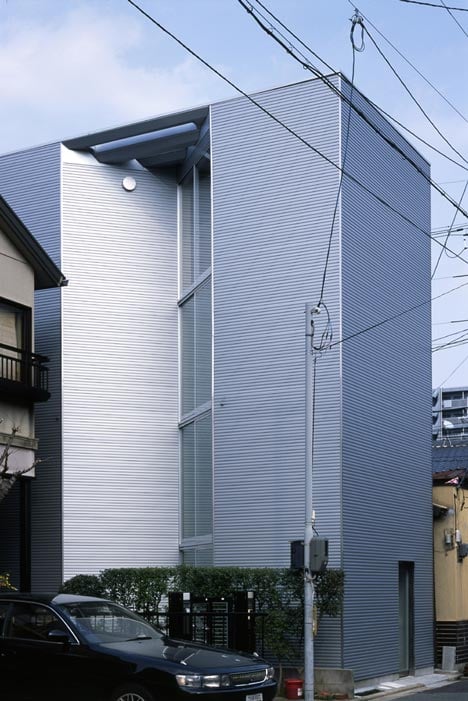
Inside the house are three split-level storeys, connected by paper-like stairs with white surfaces and black undersides.
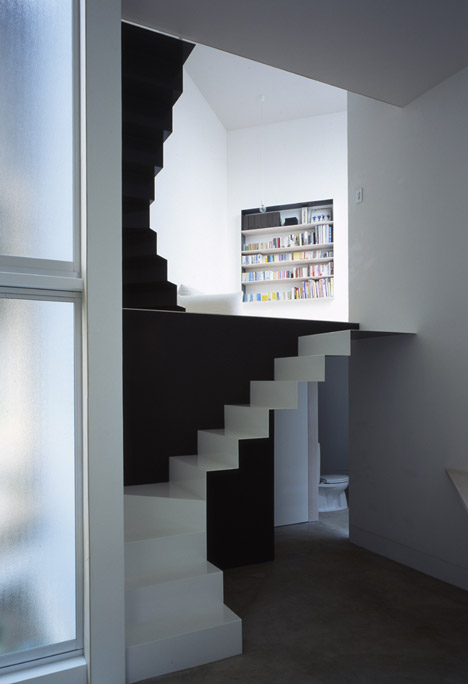
"The sunlight shifts from east to west, the wind blows through from the first floor to the third floor and all the noise from outside, all the discontinuous context is transformed by simple architecture," explain architects Kentaro Takeguchi and Asako Yamamoto.
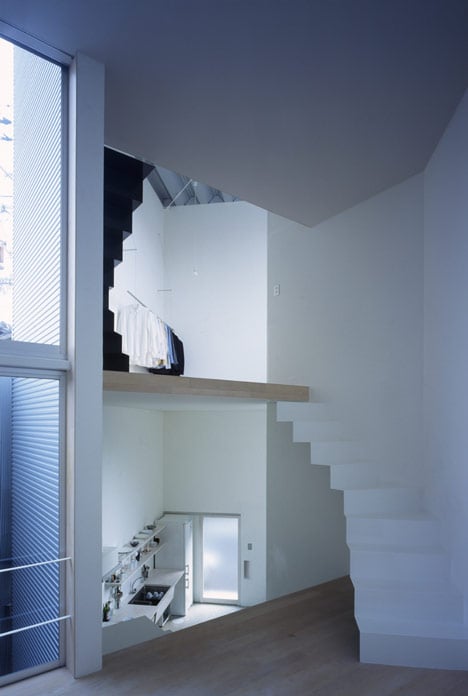
See more projects by Alphaville here, including a house with slanted walls and square peepholes.
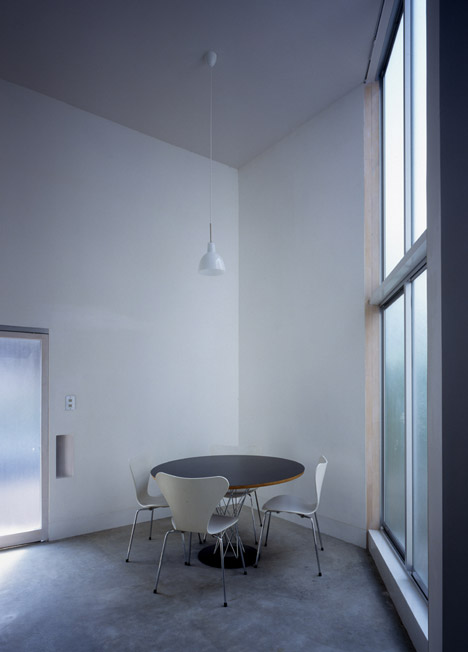
See more Japanese houses on Dezeen »
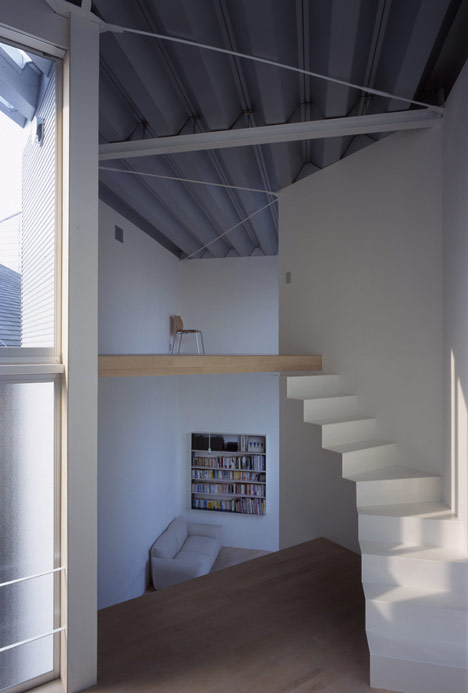
Photography is by Kei Sugino.
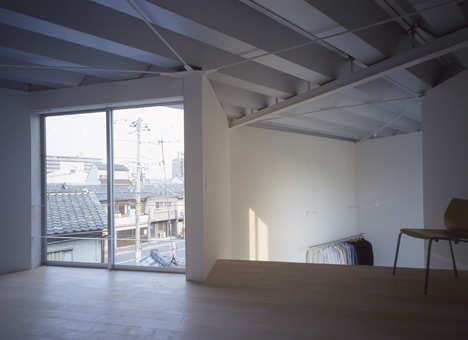
Here's a few project details from the architects:
W-Window House
Use: residence
Site: Kyoto, Japan
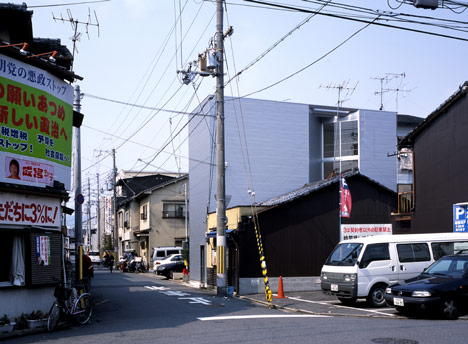
Site area: 47.6m2
Building area: 28.13m2
Total floor area: 72.42m2
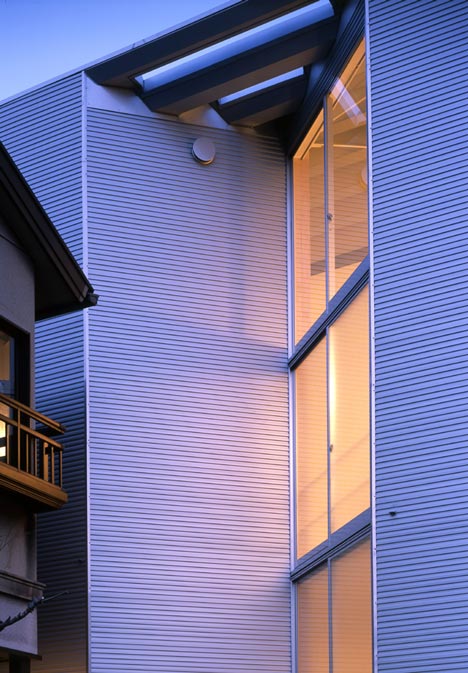
Building scale: 3 stories
Structure system: steel
Structural engineer: Kazuo Takeguchi (AOI Structural Engineering Office Co.Ltd)
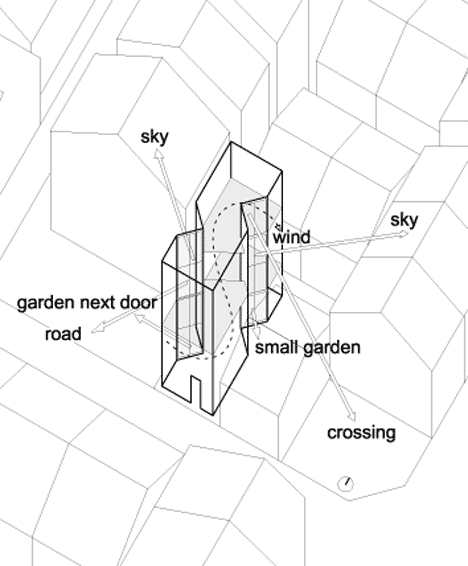
Isometric diagram
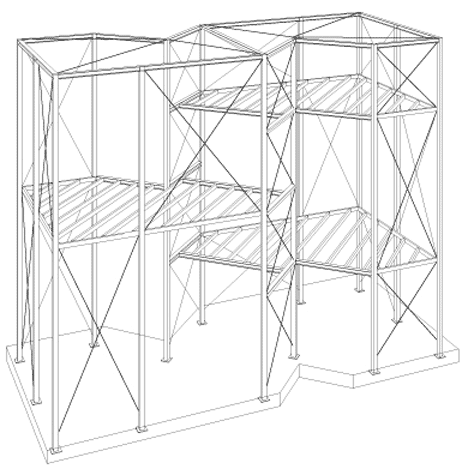
Structural diagram
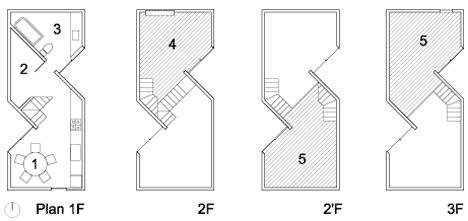
Plans (1. Dining Room, 2. Storage, 3. Bathroom, 4. Living room, 5. Bedroom)
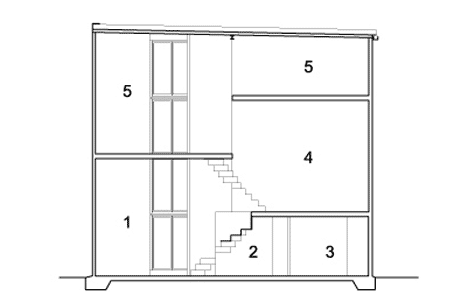
Section (1. Dining Room, 2. Storage, 3. Bathroom, 4. Living room, 5. Bedroom)
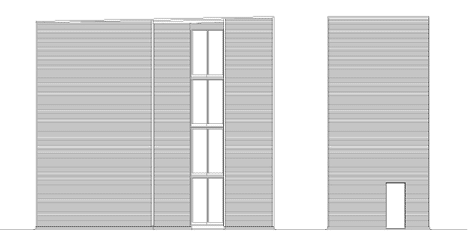
Elevation