New National Archives of France by Massimiliano and Doriana Fuksas
Pools of water separate offices from archives at a new building for the National Archives of France by Italian architects Massimiliano and Doriana Fuksas (+ slideshow).
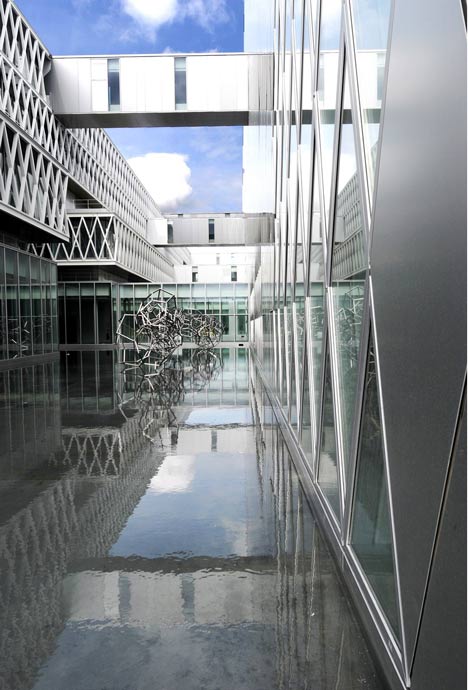
The new national archive building is located in Pierrefitte-sur-Seine, in the northern suburbs of Paris, and will take over from the existing centre in Le Marais as the main archive of documents charting the history of France.

Studio Fuksas designed the building as two separate wings, with the offices and conference room contained inside a stack of glazed volumes at the front of the structure and the archives housed within a 10-storey aluminium-clad block at the back.
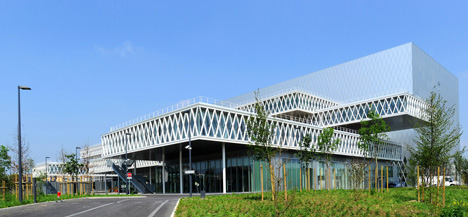
Pools of water fill the open spaces between the two wings, while angular sculptures by artist Anthony Gormley appear to hover just above the surface of the water.
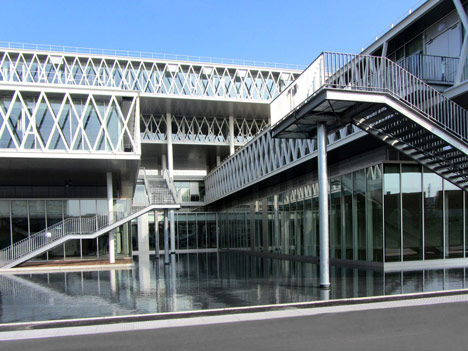
Above: photograph is by Studio Fuksas
Enclosed bridges span the pools as connecting corridors, leading visitors across to the archives.
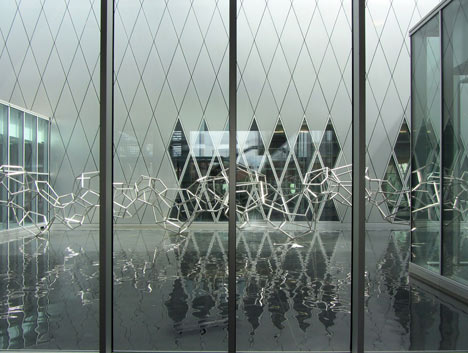
Above: photograph is by Studio Fuksas
A diamond-shaped motif decorates the facades, creating a lattice across the glazing of the entrance wing and a pattern of panels across the aluminium cladding of the archive. Some of the aluminium panels are replaced with windows to let a little natural light into a 160-seat reading room.
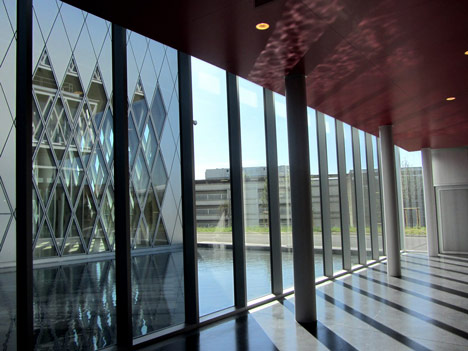
Above: photograph is by Studio Fuksas
Massimiliano and Doriana Fuksas have offices in Rome, Paris and Shenzhen. Past projects from the architects include the Zenith music hall in France and a church in Foligno, Italy, and they also recently completed a public services hall in Georgia. See more architecture by Studio Fuksas.
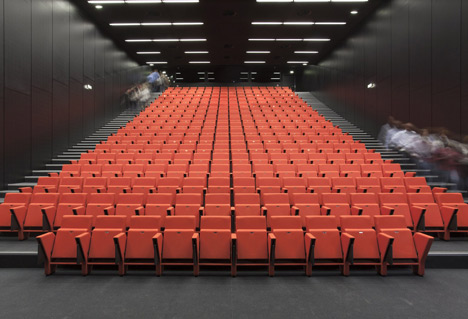
Above: photograph is by Camilla Pongiglione/Poltrona Frau
Other archive buildings of interest include a Corten steel-clad building in Germany and a film archive in the UK. See more archive buildings on Dezeen.
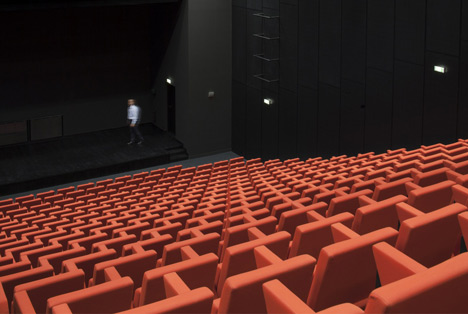
Above: photograph is by Camilla Pongiglione/Poltrona Frau
Photography is by Yves Bellier, apart from where otherwise stated.
Here's some more information from Studio Fuksas:
New National Archives of France, Pierrefitte-sur-Seine, Saint-Denis, Paris
Massimiliano and Doriana Fuksas architects have completed the New National Archives à Pierrefitte-sur-Seine, Saint-Denis, Paris.
The National Archives, created during the French Revolution, hold documents of political regimes from the seventh century until today. The National Archives preserves some milestones in the history of France: the papyri Merovingian, the processes of the Templars, the diary of Louis XVI, the Will of Napoleon, the Declaration of the Rights of Man and of the Citizen, the oath of the Jeu de Paume , ...
The new building of the Archives of France (108,136 sq.m.), à Pierrefitte-sur-Seine, is signed by the Italian architects Massimiliano and Doriana Fuksas and after three years of construction works it opens to the public.
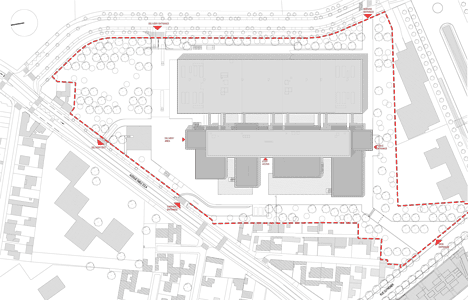
Above: site plan - click above for larger image
The project is composed of two main "bodies": one that extends horizontally the other with a tension in height.
The first, stretching out towards the city, consists of six cantilevered volumes called "satellites" that accommodate the offices, the conference room (300 seats) and the exhibition room. The facades, mostly glazed, give lightness and transparency to the volumes of different proportions, that follow each other and overlap in "suspension" on the surfaces of the water.
The building that accommodates the Archives (220 stock rooms on 10 levels) is an imposing monolith thought as a place dedicated to memory and research. It houses the archival documents and the reading room (160 seats). The facades of the monolith are coated with aluminium "skin" that runs throughout the volume, except for some glazed insertions that allow the amount of natural light in the reading room and the entry route. The basins insert themselves between the building of the Archives the "satellite" volumes and at the foot of the satellite volumes. Walkways above them create a connection between the volumes.
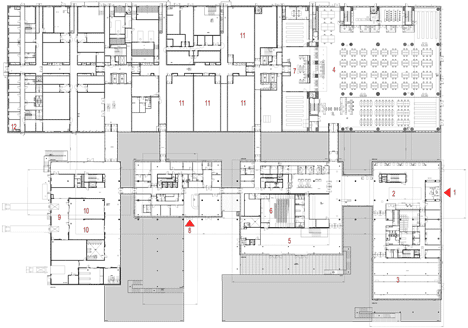
Above: ground floor plan - click above for larger image and key
The facades of both "bodies" follow a lozenge geometry that is repeated both in the aluminium cladding of the building of the Archives and in the glass facades of the "satellite" volumes.
The sculptor Antony Gormley has signed one of the three artistic interventions. Gormley's work stands out among the monolith and volumes "satellites."
A precious sculptural object that rises from the veil of the water below, like to draw strength from it. This redesigns the spaces in a contemporary way, winding along the facades of the architectural complex. The geometric faces articulate the artwork along its passage and give life to the structure of a chain of dodecahedra, which reflects and projects itself between the basin of water and the mirror surfaces of the volumes.