Scope by mA-style architects
A concrete wall supports the weight of this elevated house in southern Japan that points out like a giant rectangular telescope (+ slideshow).
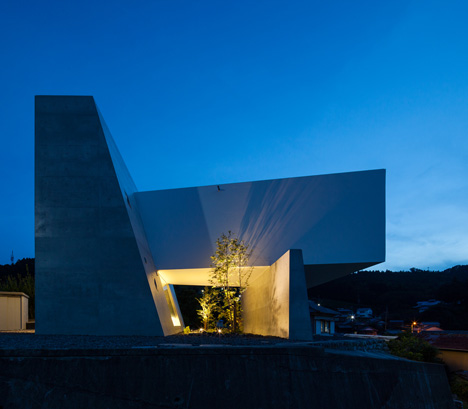
Designed by Japanese studio mA-style architects, the house is located on the side of a hill in the Makinohara plateau, a rural region filled with tea plantations.
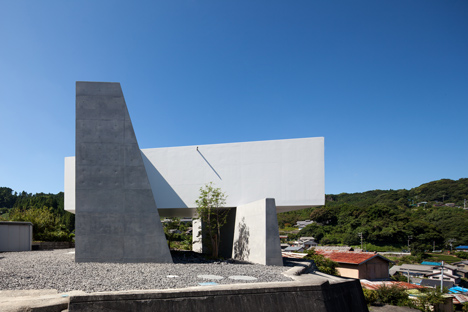
The architects wanted to construct the house as a north-facing viewfinder overlooking the town and fields. They describe the house as a "big pipe" that "focuses like a telescope while looking around the opening scenery".
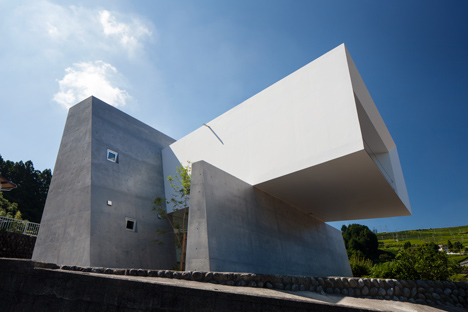
Rooms are contained within two volumes: the horizontally elevated block at the front and an angled vertical block at the back. The former is coated in white render, while the latter has exposed concrete walls.
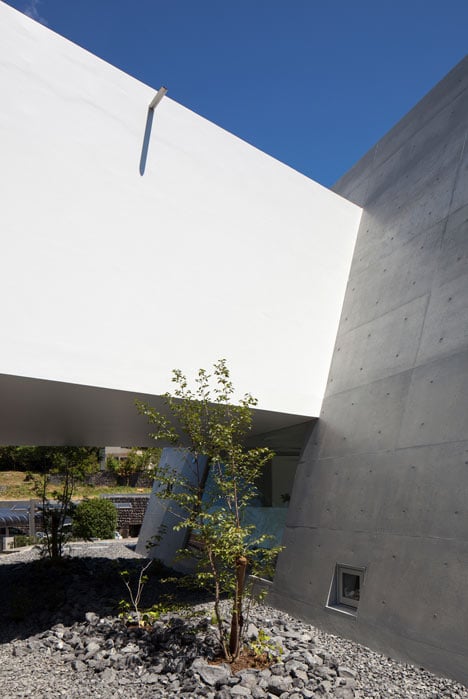
Residents enter the house through the two-storey vertical block, which contains bathrooms and a typical Japanese room on the ground floor and two bedrooms upstairs.
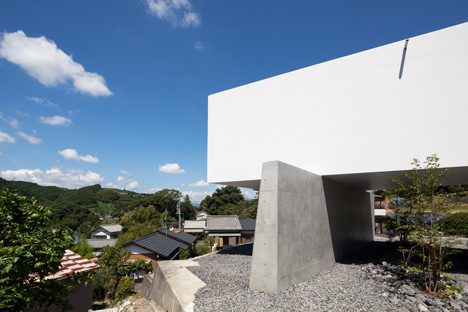
A centrally positioned staircase spirals up between the two floors, leading to a large living and dining room in the second volume.
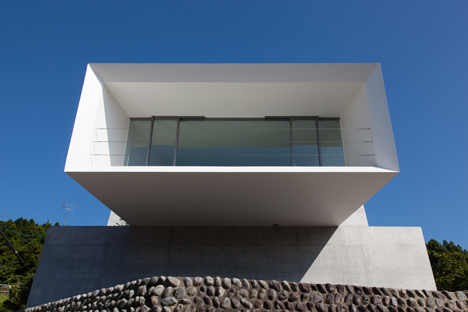
The only window in this room is the large glazed wall on the north elevation, so all views are concentrated in one direction.
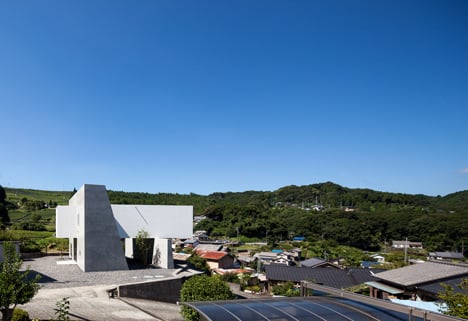
Below the elevated floor, an informal courtyard is enclosed between the entrance block and the supporting wall, where the architects have planted a few small trees.
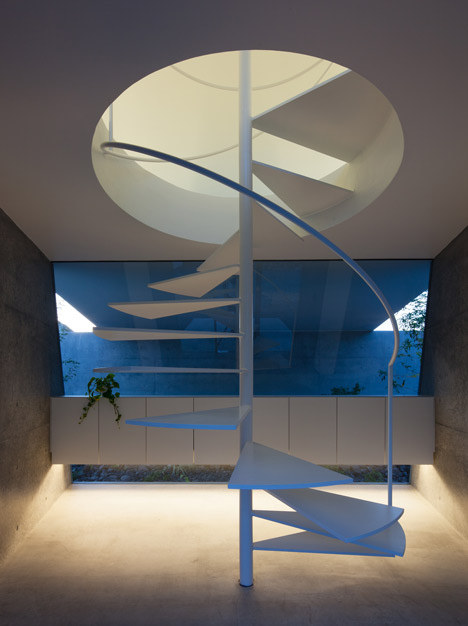
mA-style architects is led by partners Atsushi and Mayumi Kawamoto. The pair have completed a few houses in the last year, including Mascara House and Ant House, both also in Shizuoka Prefacture.
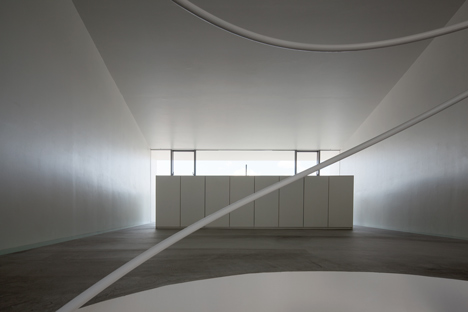
See more recent houses in Japan, including a townhouse with a shimmering glass-brick facade and a residence fronted by a stack of gardens.
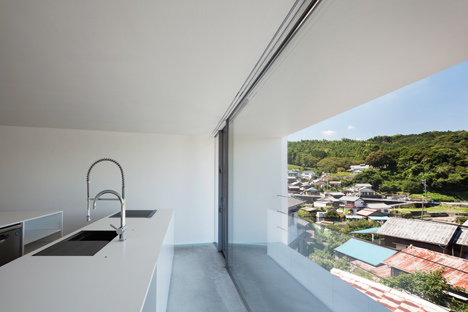
Photography is Kai Nakamura.
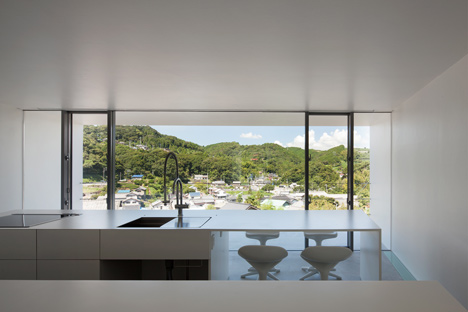
Here's a project description from the architects:
Scope
A big pipe sticks out from the valley. It totally focuses like a telescope while looking around the opening scenery. Makinohara plateau that lined with a tea plantation and houses along a gentle slope spreads out here. Here is nice and full of nature.
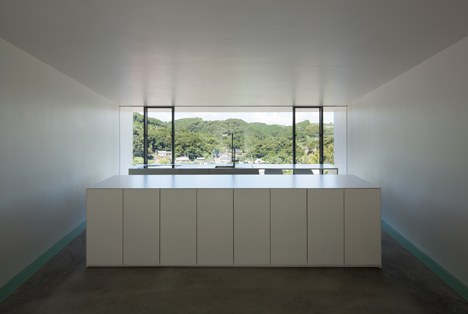
I felt that it is necessary for client who has lived long there to find the way of building which could realize charm of this land again. While investigating surroundings and sites thoroughly, I began to think what kind of house suitable is.
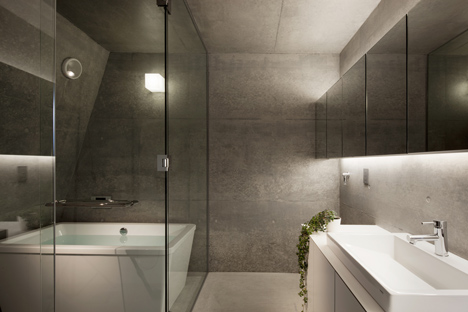
At first, this site consists of tiered stone wall. Also, it was a landslide prevention area and under the cliff regulation. That's why I was limited and was not able to use the whole site for the construction. Therefore, I constituted pipe-formed second floor part.
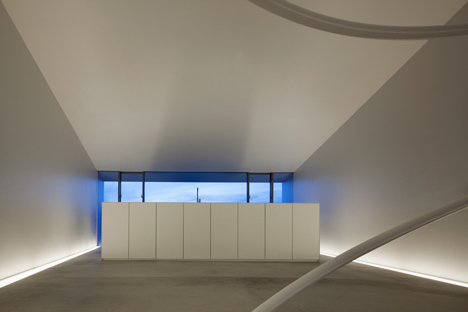
The plane constitution of this pipe is a trapezoid. Because the view of the room to the north is beautiful, the foot spreads out towards the north. I made a big opening for the north side.
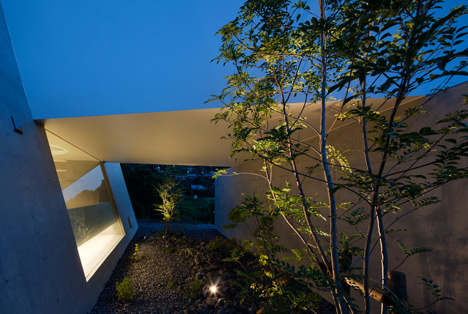
This opening projects only scenery. In addition, it catches the change of the season and daily weather directly. Talks with a person and the scenery are born there. Not only the opening project scenery, but also it brings rich light and wind. Simple space constitution makes the room comfortable.
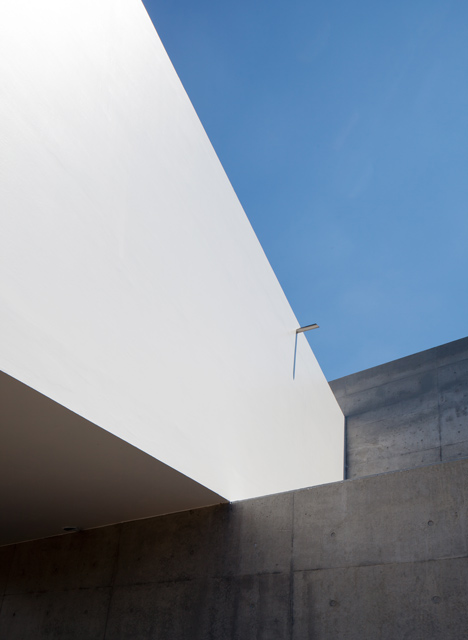
Furthermore, I made internal space and an outside border with the space vague to plan harmony with the scenery. I groped for the constitution of the details part not to insist on to realize it. I enabled it by making facilities and storing and opening simple.
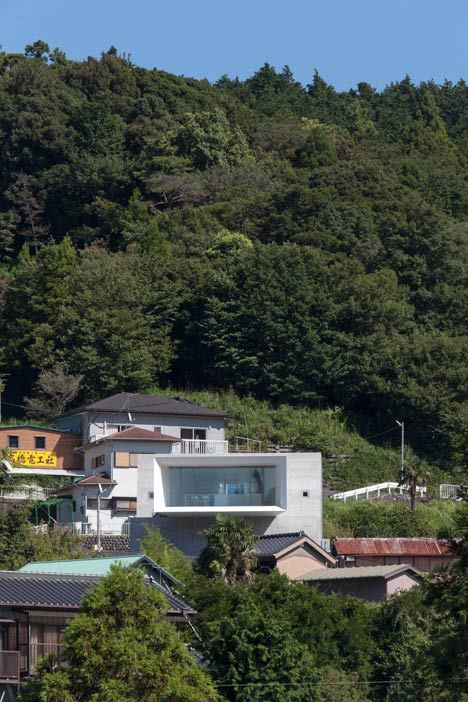
There is nice and full of nature in local area. What are the natural environments that are rich for us? It will be the environment where nature is opposite the building which we live in equally and obediently.
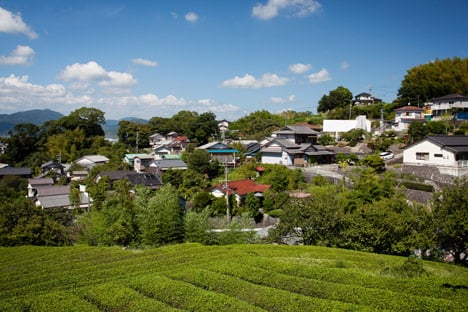
There is the richness that we can realize by tying human and the nature through architecture.
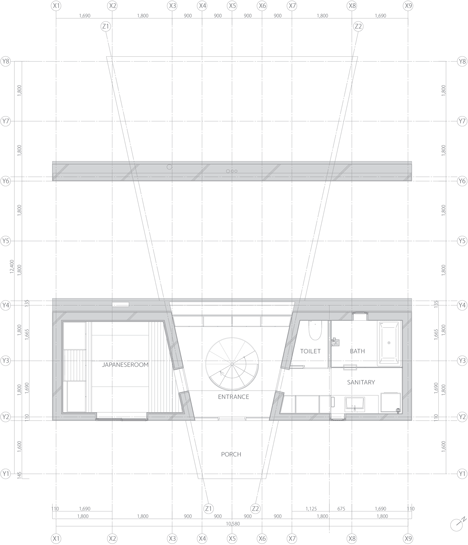
Above: ground floor plan - click above for larger image
Project name: SCOPE
Location: Shizuoka, Shimada-City, Japan
Program: family house
Project by: mA-style architects
Principal Designers: Atsushi Kawamoto, Mayumi Kawamoto
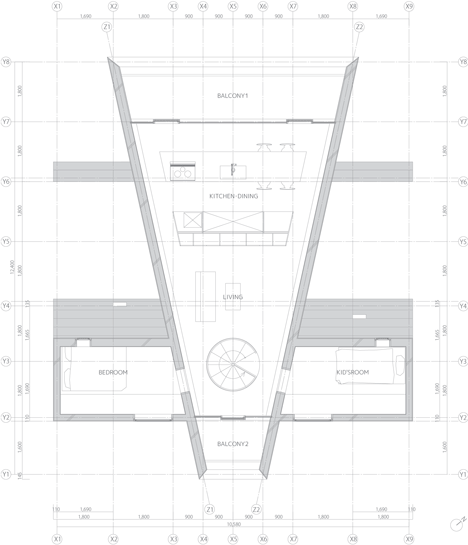
Above: first floor plan - click above for larger image
Site Area: 337.15 sqm
Building Area: 72.95 sqm
Gross Floor Area: 94.06 sqm
Year: completion August 2012