4n house by Ninkipen!
This family house in Nara, Japan, is raised up on pilotis and residents have to enter using a staircase beneath the floor (+ slideshow).
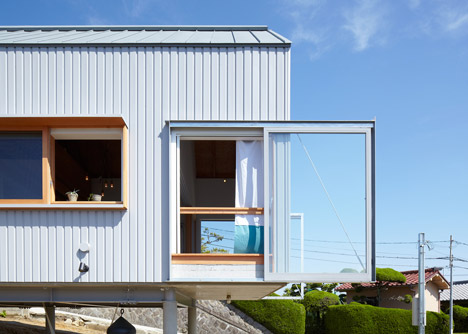
Named 4n, the residence was designed by Osaka studio Ninkipen! to house a couple and their two children.
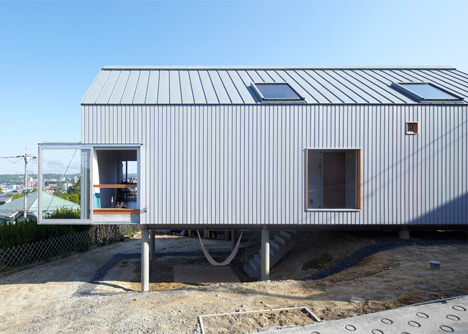
The site had previously been split into two levels with a retaining wall in between. Rather than levelling the ground, the architects decided to create a hill and position the house above it.
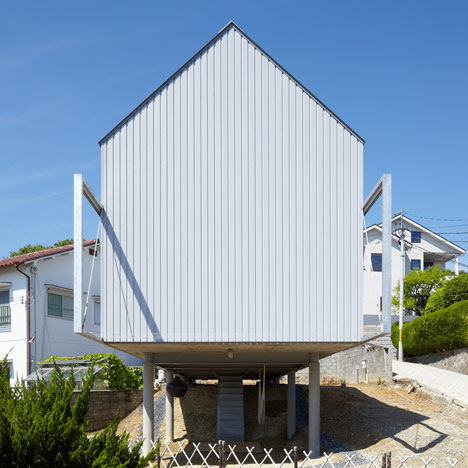
"We removed the wall, connecting the two levels with a gentle slope, and floated the house above it," said architect Imazu Yasuo. "By elevating the house on pilotis we created good views and an all-weather outdoor space."
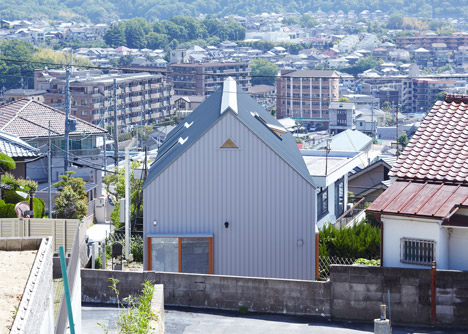
The cantilevered front end of the building forms the shelter for an entrance porch, leading through to the staircase and up into the house.
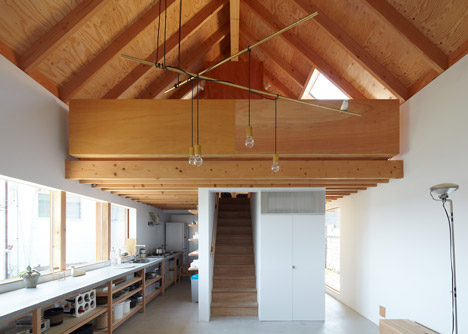
Inside, the lower level of the house is divided up into different living areas. A concrete kitchen counter runs along one side, while a dining table is positioned centrally and the front end is a living room with partitioning glass screens.
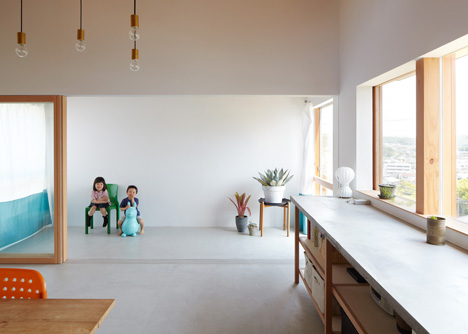
A second staircase leads up to an attic floor, where exposed timber ceiling beams frame a pair of bedrooms.
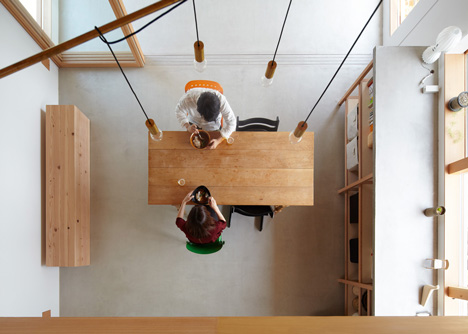
Ninkipen! previously designed a house made up of a set of rectangular volumes. Other projects by the studio include a bakery in Osaka and a clothing shop with fake doors.
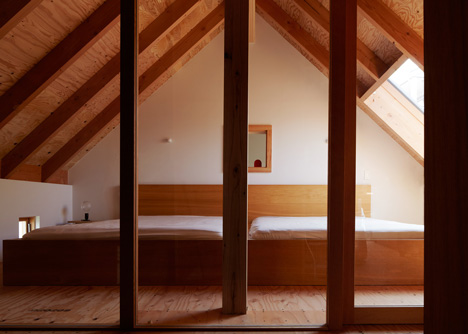
See more design by Ninkipen! »
See more houses in Japan »
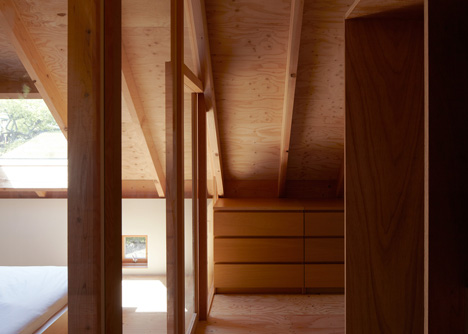
Photography is by Hiroki Kawata.
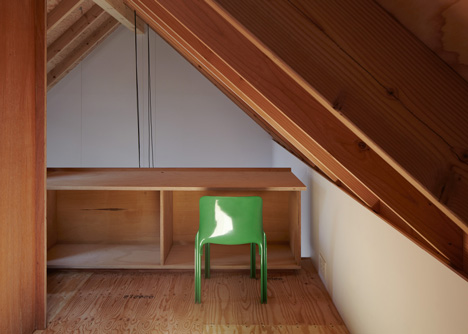
Here's a project description from the architect:
This is a house for a family of four in Ikoma city.
The site had been divided into two levels with a retaining wall, and vehicle access was to the lower level only. We removed the wall, connecting the two levels with a gentle slope, and floated the house above it.
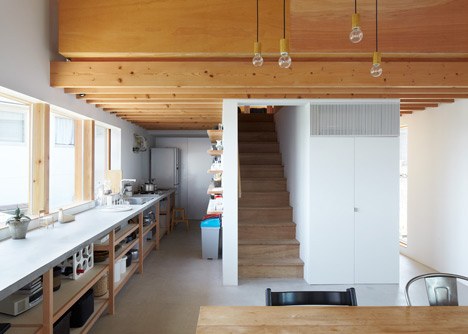
By elevating the house on piloti we created good views and an all weather outdoor space which is also a children's playground and the entrance porch.
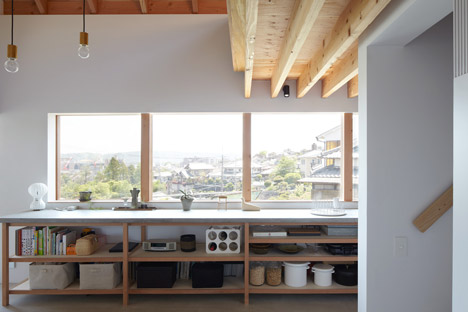
The window rail on the second floor is cantilevered to allow wind flow inside. The kitchen counter is a thin concrete slab on a timber frame and maybe it is suitable to call it just a flower stand.
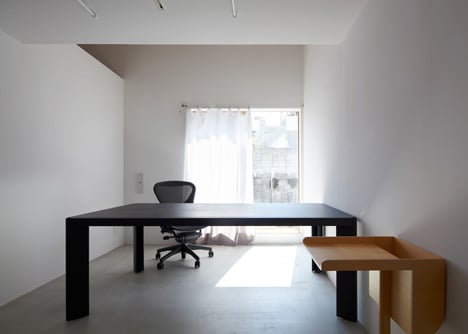
The third floor is a cramped but has free flowing atmosphere like an attic. Children are running around these three floors now.
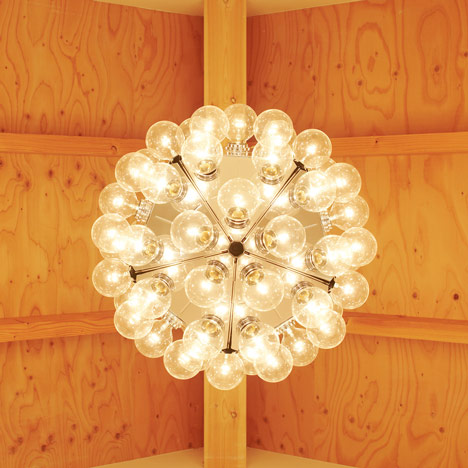
We hope that this family of four can have a house for their family in the wake of the 3.11 earthquake and live comfortably in their own way.
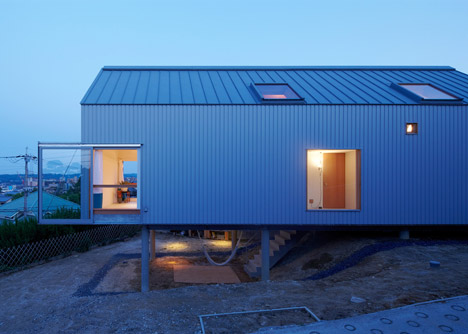
Project name: 4n
Architect: Yasuo Imazu / ninkipen!
Structural engineer: Masaichi Taguchi / TAPS
Contractor: Kimura Koumuten
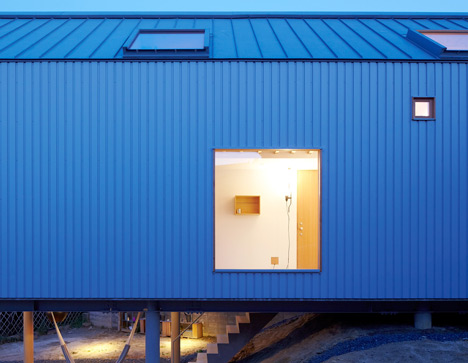
Use: house
Location: Ikoma city, Nara
Completion: 2013.3
Total floor area: 118.98m2