Renovation of an apartment in Barcelona by Laura Bonell Mas
Original floor tiles were relocated to highlight seating areas during designer Laura Bonell Mas' renovation of this Barcelona apartment (+ interview).
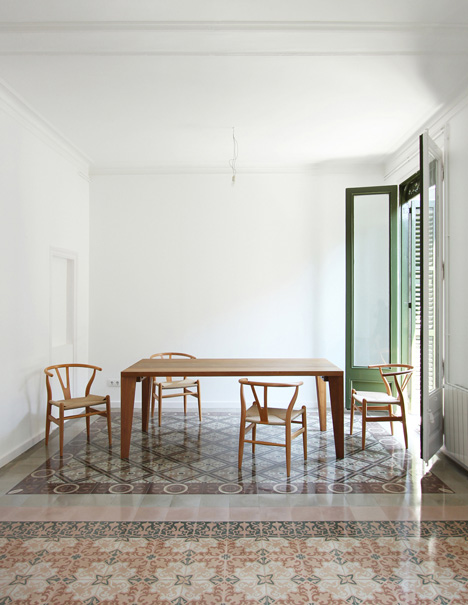
Local designer Laura Bonell Mas completely refurbished the 100-square-metre apartment, located among the grid of buildings in the city's Eixample district.
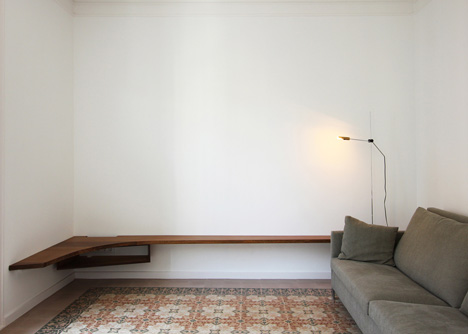
She uncovered patterned tiles beneath newer ceramics and reused them throughout the property as they were in good condition.
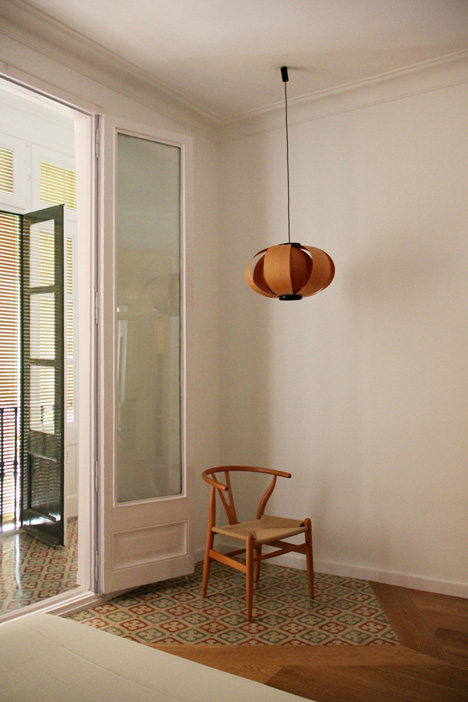
"All the hydraulic tiles in the apartment were there from the beginning," Bonell Mas told Dezeen. "Most of them had been covered by a brown ceramic flooring for years, which probably explains why they were in a relatively good state."
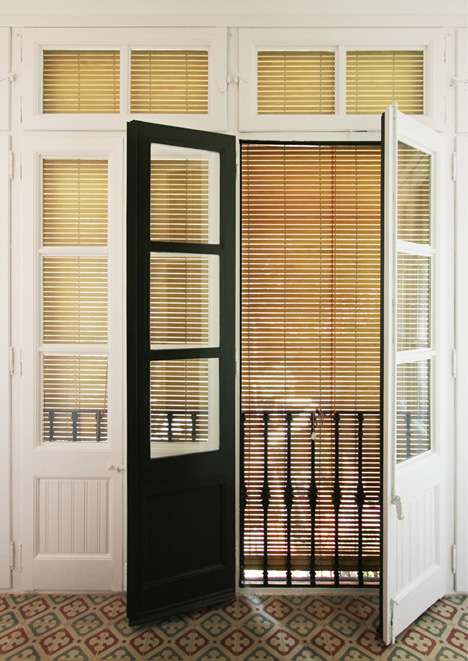
Some of the tiles were kept in their original location, while others were relaid in other spaces to denote seating areas at angles to the walls.
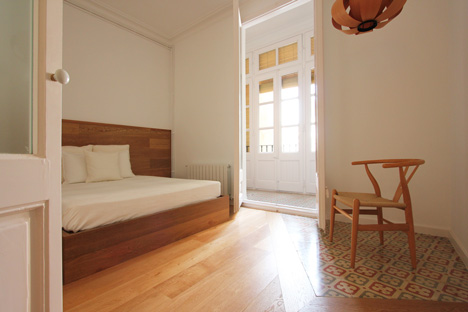
"We put back the tiles in the living room and dining room as they were before, and then we used the ones that had originally been in the corridor and entrance of the apartment for the carpets and paths," said the designer.
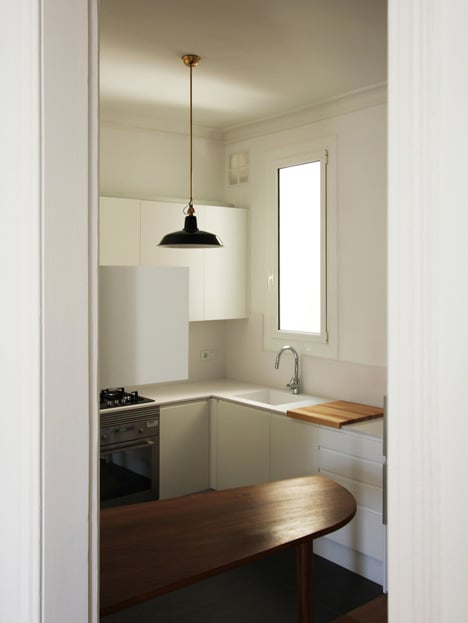
Wooden boards frame the tiled areas and cover the remainder of the floor, except for large black tiles used in the kitchen and bathroom. Ceiling mouldings on the suspended ceilings were also restored where possible, along with the balcony doors.
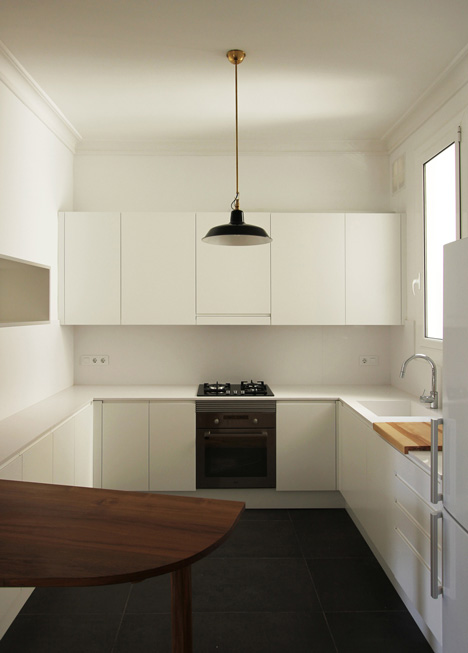
The rooms by the entrance were reorganised and partition walls removed to make the flat more open-plan. A walk-in cupboard was installed between the bedroom and hall to keep clutter hidden away.
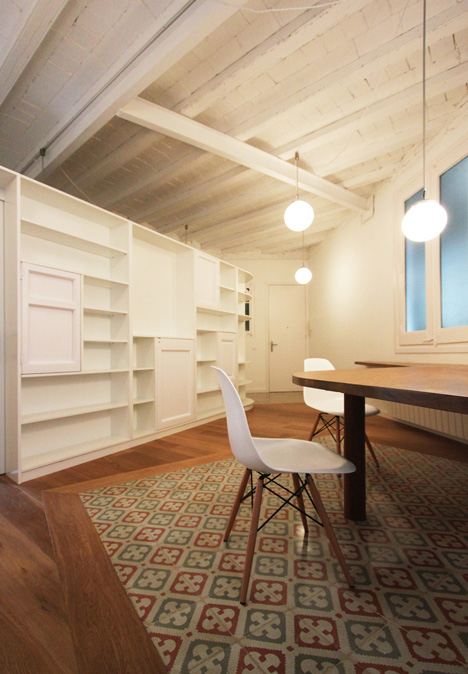
As the front door and hallway are positioned at an angle to the rest of the apartment, a curved shelving unit and desk were installed to remedy the awkward junctions.
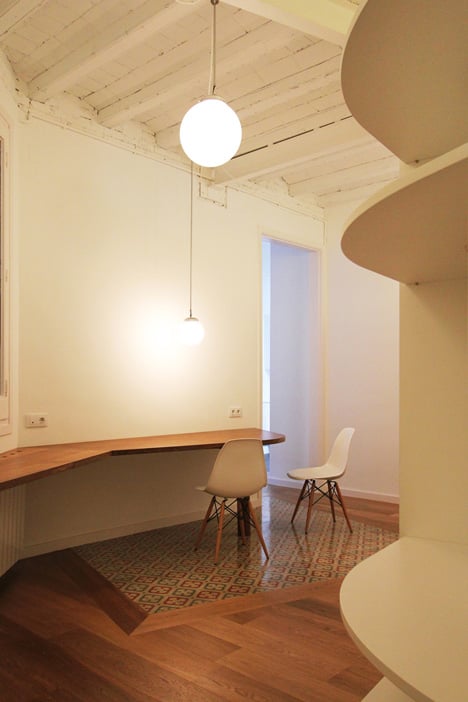
After noticing a few apartments in the Catalan capital that feature decorative tiles, we published a slideshow and roundup of our favourites. "Lately their popularity has gone up and when doing a renovation, finding beautiful pieces in a good state is almost like finding little jewels," Bonell Mas said.
See more apartment interiors »
See more architecture and design in Barcelona »
See more design with tiles »
Here's our short interview with the designer about the history of tiles in Barcelona:
Dan Howarth: Did you move tiles from elsewhere in the apartment, or were they bought new to match the existing?
Laura Bonell Mas: All the hydraulic tiles in the apartment were there from the beginning, we didn't have to buy any new ones.
Most of them had been covered by a brown ceramic flooring for years, which probably explains why they were in a relatively good state.
Nevertheless, we had to take them all out in order to reinforce the floor with a thin layer of concrete, as it is an old building, and the floors had some problems - some unlevelled parts and sound isolation in general.
So we put back the tiles in the living room and dining room as they were before, and then we used the ones that had originally been in the corridor and entrance of the apartment for the carpets and paths. In the rest of the rooms, the tiles were not very beautiful - maybe they had already been changed before.
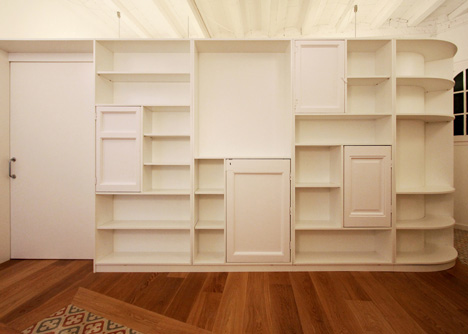
Dan Howarth: Why were patterned tiles used in Barcelona apartments historically?
Laura Bonell Mas: Initially, these tiles were created as an alternative to natural stone for floorings. The fact that they didn't have to be baked like ceramic tiling probably had an impact in their development.
Despite the fact that they were used in other Mediterranean areas, the hydraulic tiles seems to be found more often in Barcelona and the rest of Catalonia, and that is probably due to the art nouveau movement of Gaudí, Domènech i Montaner, Puig i Cadafalch, etc. In their search for a new architecture, decoration played an important part and hydraulic tiling was very versatile in terms of geometries and colours.
Their use went far beyond the age of modernism though, probably because the industry was already quite advanced by then. It has to be said that the more colours a piece has, the more expensive it is because it takes more time to do it. For instance, you can see that the flooring in the living room and the dining room is more noble or was at least more expensive than the ones in the corridor, which only have three colours and its geometry is far more simple.
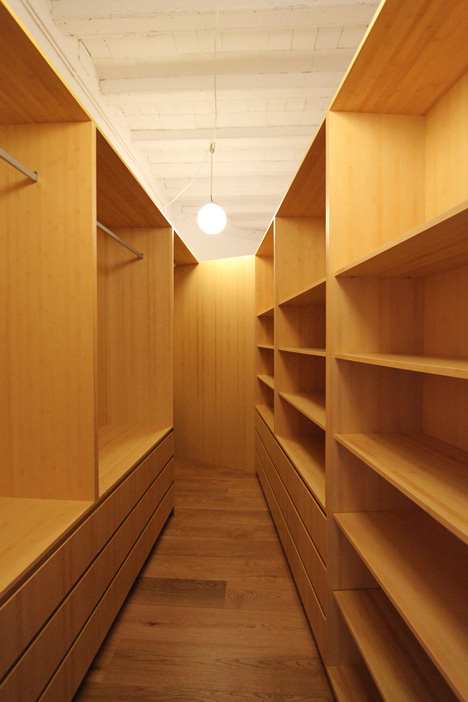
Dan Howarth: Why are they still implemented today?
Laura Bonell Mas: Around the 1960s their implementation decreased and most of the factories that produced the pieces do not exist anymore.
But lately their popularity has gone up and when doing a renovation, finding beautiful pieces in a good state is almost like finding little jewels. New ones can also be used, even though they are quite expensive, but they don't look exactly the same. They don't look aged and the colours are much brighter. Also, because the colour has a four to five millimetre thickness, unlike painted ceramics, you can polish and lower them a little so that they have an even surface.
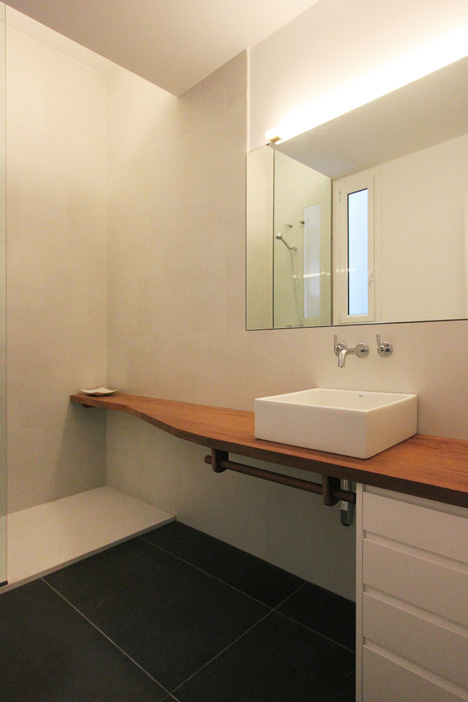
Dan Howarth: How do the tiles affect the atmosphere of a space?
Laura Bonell Mas: I think this kind of tiling affects the atmosphere in many ways. They always add colour, so using relatively neutral furniture and walls you still get a joyful result.
Their cold materiality is also important to note. We decided to combine the tiling with wooden floors, especially in the parts of the house that have little natural light, or none at all, to add some warmth. I think, as a result, the atmosphere you get in the bedroom or the study is completely different to that of the living room.
But mainly, I think this kind of flooring gives an aged kind of feeling. It seeks to maintain the old character of this kind of building but with a twist. The combination of old and new gives an interesting atmosphere to the space, and by recycling some of the existing materials, it also allowed us to reduce the expense in new ones.
Read on for Bonell Mas' project description:
Renovation of an apartment in Barcelona
The project consists in the complete refurbishment of an apartment of about 100m2, in the Eixample area of Barcelona.
The geometry of its original plan layout responded to the building typology of the Eixample, with load-bearing walls parallel to the façade and the distribution of the rooms to each side of a long corridor. At the same time, though, it was partially determined by the fact that it is a corner building, which means that the entrance space is rotated 45º relative to the rest of the apartment.
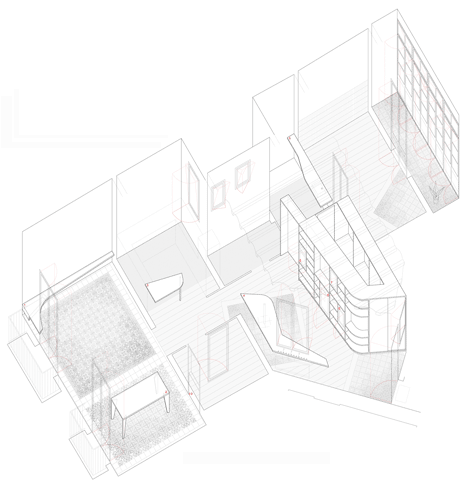
The main strategy of the project was to enhance these different geometries to allow visual continuity and greater amplitude of space, by defragmenting the excessive compartmentalisation.
Partition walls were removed (bearing walls were not modified in any case) and the bathrooms and the kitchen were redistributed around one of the inner courtyards, so that the spaces or rooms are concatenated and the idea of a long corridor is destroyed. The needs of the client and future user, who would be living alone or with a couple, influenced decision making: less rooms, and bigger.
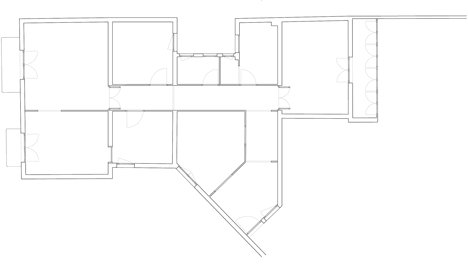
The presence of the original building components was especially important to preserve the atmosphere of an Eixample apartment. The suspended ceiling, with its existing cornices, was kept where possible, and the wooden balcony doors were restored. The windows that had to be changed and the interior doors that had no use anymore were recycled into the enclosures of a new piece of furniture.
The hydraulic tile floor, which had been covered for years with another ceramic pavement, was recovered and reattached following new guidelines: it is maintained as it was in the living room and dining room, while in the rest of the apartment it is combined with an oak parquet flooring, with the intention to create “carpets” that point out some of the liveable areas and suggest paths.
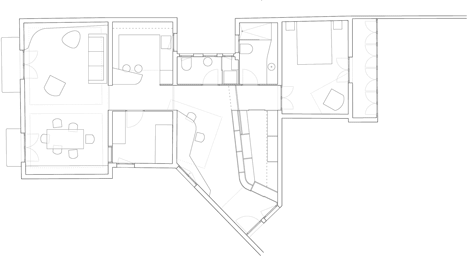
This old materiality is complemented with some made to measure furniture, which shows autonomy from the original structure with its curved shapes and directs the user through the space. These are various tables made with recycled teak wood and a big piece of furniture situated at the entrance of the apartment, and which has a double function of bookshelves and coat wardrobe on the outer side and closet for the master bedroom in the inner side. Its height emphasises the will of a fluid space as it doesn’t reach the ceiling, which allows the visual continuity of the structure of ceramic vaults and wooden beams, which in this part of the apartment was left uncovered.