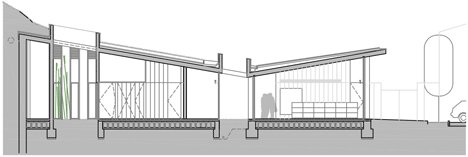New Funeral Home in Sant Joan Despí by Batlle i Roig Arquitectes
Corten steel columns alternate with floor-to-ceiling glass to bring stripes of light and shadow into this funeral home outside Barcelona by Spanish firm Batlle i Roig Arquitectes (+ slideshow).
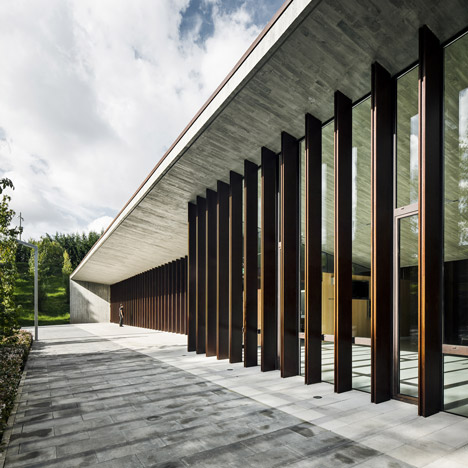
Located west of the city in the town of Sant Joan Despí, the stark concrete building nestles against a hillside and was designed by Batlle i Roig Arquitectes with a sloping grass roof that appears as an extension of the landscape.
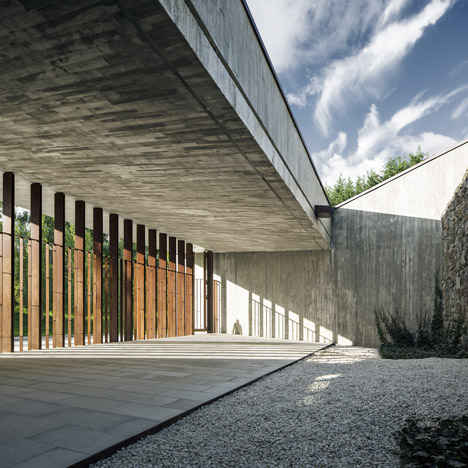
At the front of the building, this roof pitches back up again to frame a long and narrow facade, where columns are arranged in two rows with a glazed perpendicular entrance in between.
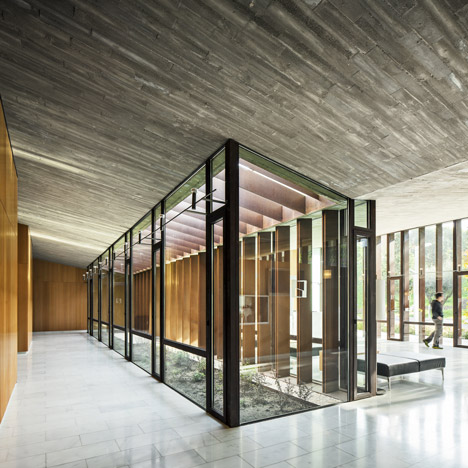
"The steel pillars generate a light gradient, establishing visual filters and protecting the interior from the direct sunlight," explained the architects.
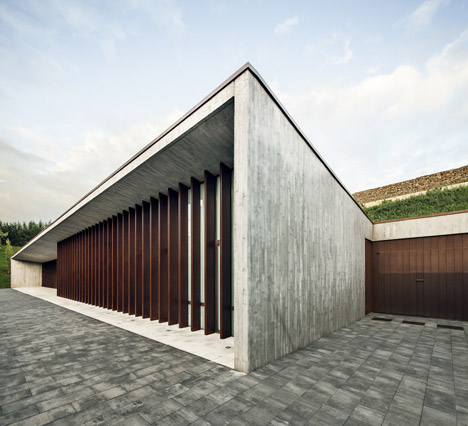
The interior is divided into two sections that separate ceremonial activities from preparation areas. At the front, a succession of spaces lead guests from a spacious reception area into the main auditorium, then out via a private courtyard.
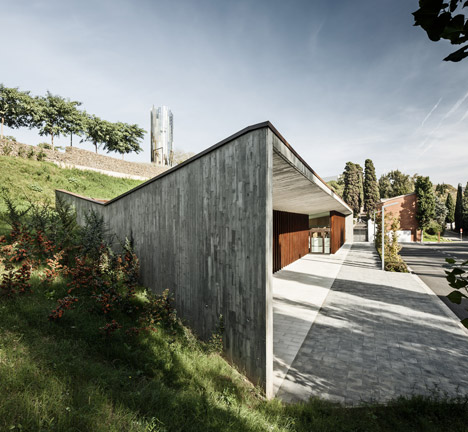
Each of these spaces features an assortment of raw materials that include stone floors, concrete ceilings and timber wall panels, as well as the vertical Corten elements.
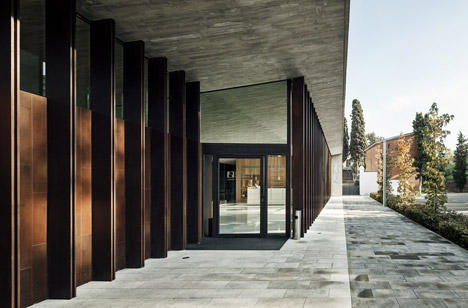
Small plant-filled courtyards also intersperse the interiors and are surrounded by glazing to allow them to function as lightwells.
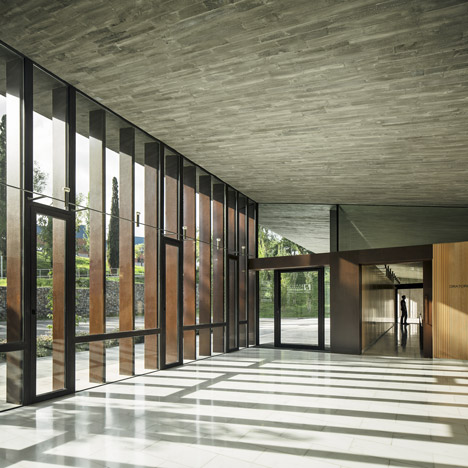
"The materiality generated by the assortment of exposed structural element textures together with the natural light qualify and determine the atmospheres of each space, accompanying the visitors' mourning at every turn," added the architects.
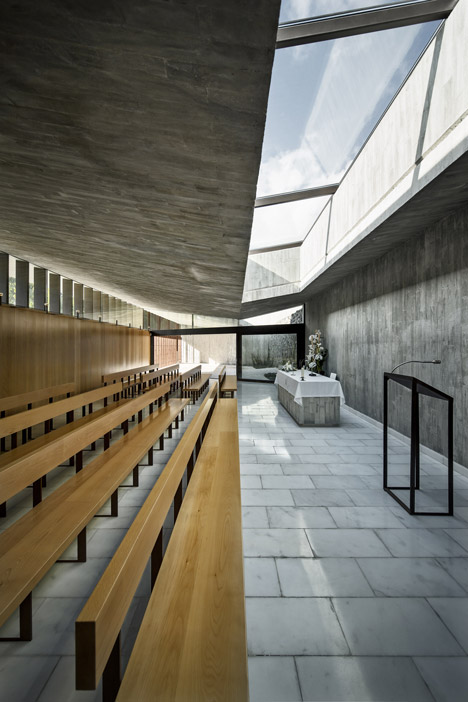
The rear spaces contain preparation areas where coffins can be housed before funerals take place.
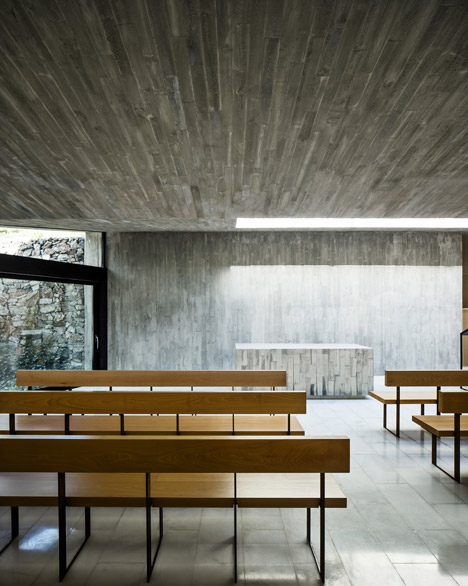
Other funeral homes featured on Dezeen include a stone chapel with a sharply pointed gable in Germany and a whitewashed hall with a copper roof in Finland. See more memorial architecture »
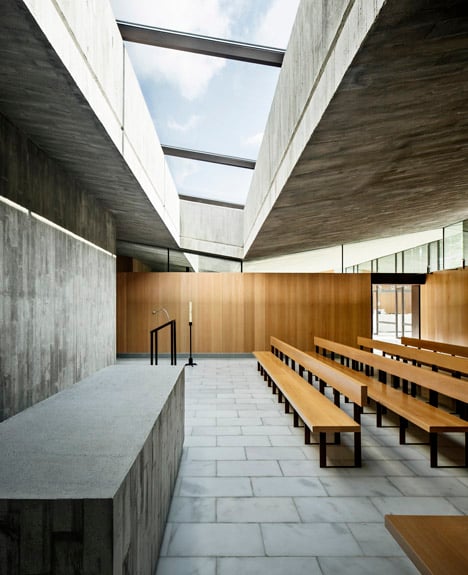
Photography is by Jordi Surroca.
Here's a project description from Batlle i Roig Arquitectes:
New Funeral Home in Sant Joan Despí
The building integration on site parts from the adaptation to the existing topography, with a set of pitched roofs on the terrain. The vegetation treatment of part of these roofs pretends to fade with the adjacent green slopes and improve the vision of the ensemble from the perimeter streets, on a higher level. With this strategy, in addition, the apparent building volume is reduced, lowering the vision of the construction and increasing the green surfaces.
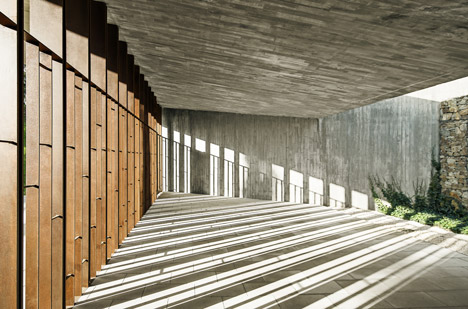
The floor plan of the building, lays out an organisation in two areas clearly differentiated, by a public area composed by set of rooms designed to serve the users of the facility and a private area composed by the needed service rooms for the deceased preparation and the coffins movement between them. A system of patios completes the layout of the floor plan, these patios organise, rank and illuminate the spaces and establish filters between different ambiances.

The structural system is composed of walls and reinforced concrete slabs formed with pinewood boards and Corten steel pillars made of flat bars. All these elements define the building image and character providing simplicity to the materiality of the piece. The materialisation is completed with natural stone pavements and wooden vertical facing producing interior warmth. The steel pillars generate a light gradient, establishing visual filters and protecting the interior from the direct sunlight.
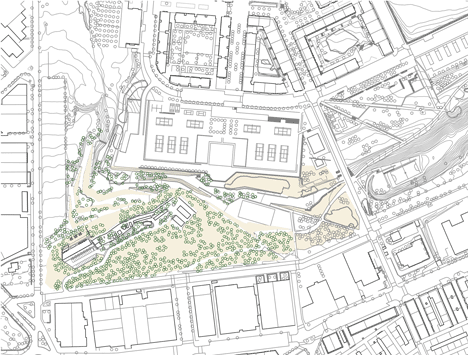
The materiality generated by the assortment of exposed structural element textures together with the natural light qualify and determinate the atmospheres of each space, accompanying the visitor's mourning at every turn. In this way each space is illuminated by a specific light different from the rest. In essence, light and matter.
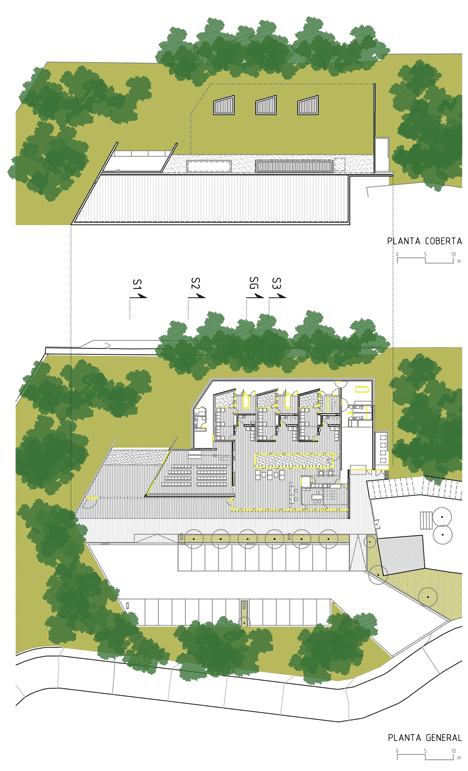
Authors: Enric Batlle I Durany, Joan Roig Duran, Albert Gil Margalef, Architects
Collaborators: Miriam Aranda, Architect / Dolors Feu, Agricultural Engineer & Landscape Designer / Diana Calicó, Elisabeth Torregrosa, Technical Architects / Sj12, Albert Colomer, Installation Engineering / Static, Gerardo Rodríguez, Structural Engineering

Builder: Vopi4
Surface: 700 Sqm
Location: Sant Joan Despí, Barcelona
Project & Execution Date: 2009-2011
