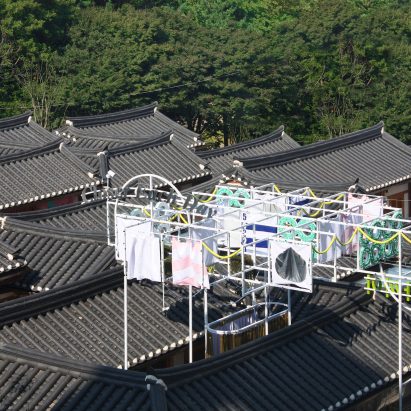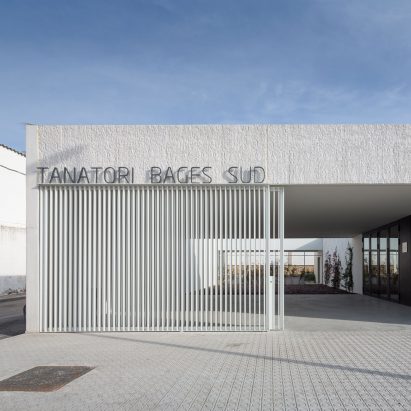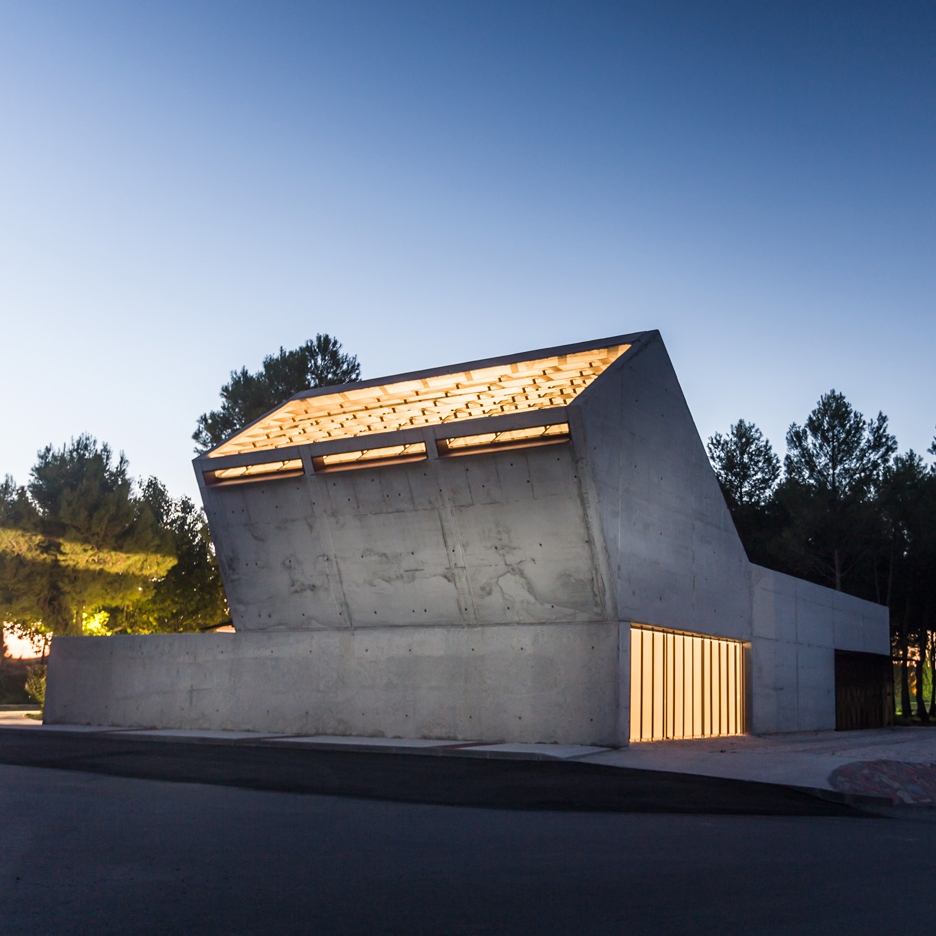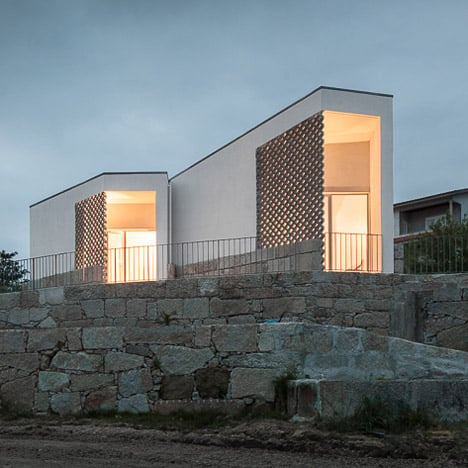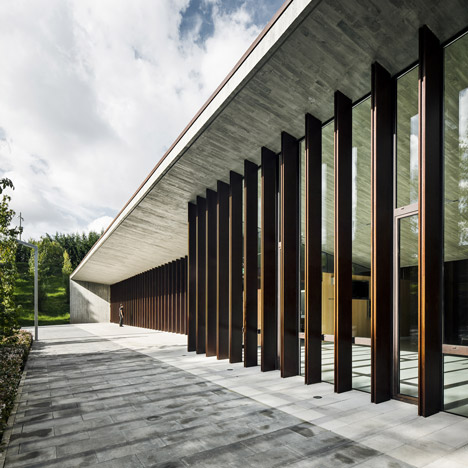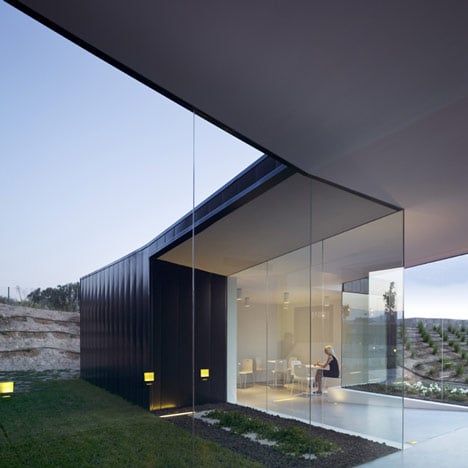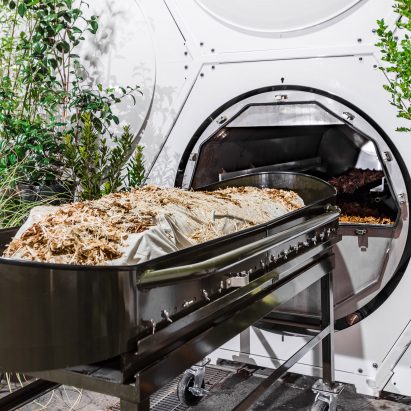
Recompose human composting facility "transforms your loved one's body into soil"
American startup Recompose has opened a funeral home in Seattle designed by architecture firm Olson Kundig, where human remains are composted and turned into a nutrient-rich soil that can nurture new plant life. More
