Golden public toilet by Gort Scott aims to "inspire confidence"
This golden public toilet in Wembley, London aims to evoke the days when lavatories were "civic buildings that aimed to inspire confidence and pride in a place".
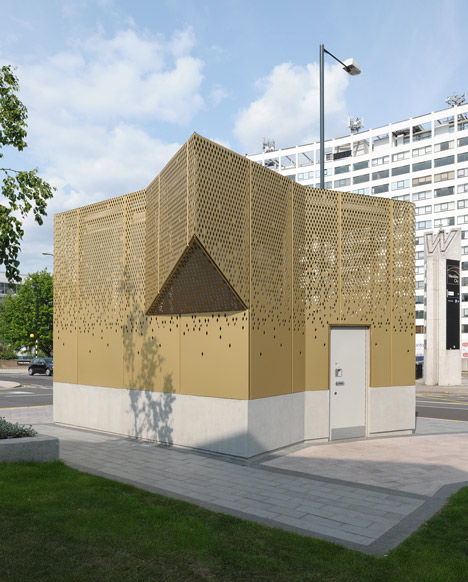
With a perforated diamond pattern on its metal facade the Wembley WC Pavilion, designed by architects Gort Scott, sits in a newly landscaped and pedestrianised area and is intended to be "a singular and figurative building".
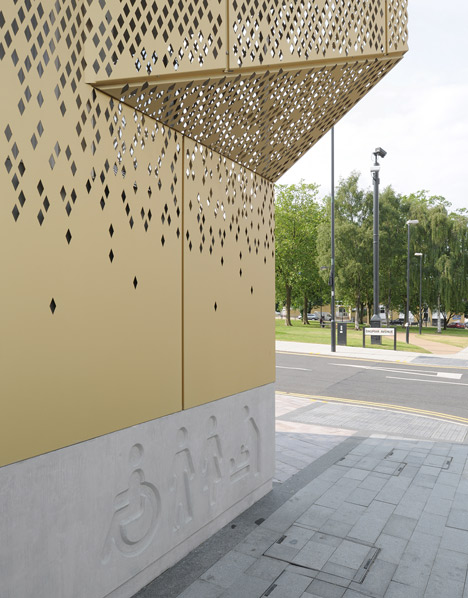
The project comes at a time when public toilet provision is declining. "The aim was, after all, for a special building that harks back to the days when public toilet buildings were types of civic buildings that aimed to inspire confidence and pride in a place," architect Jay Gort told Dezeen.
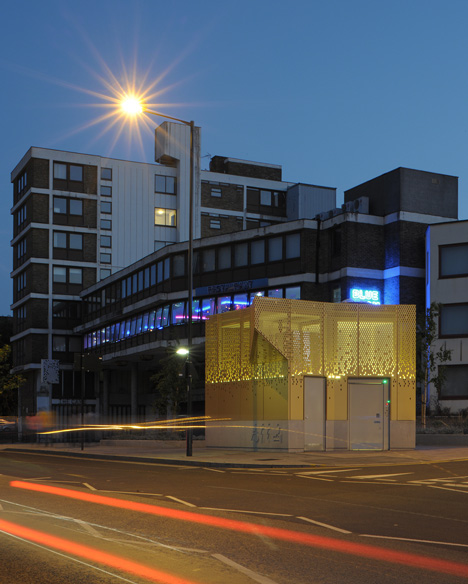
It was commissioned by Brent Council to develop the public convenience for a busy street in Wembley in northwest London. It consists of four urinals, a separate WC, a caretakers store and landscaped surroundings.
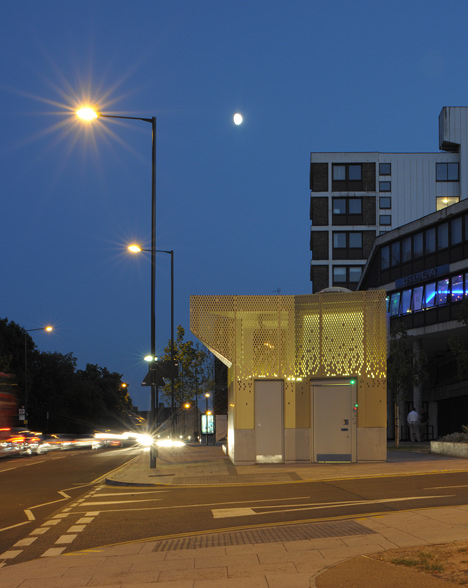
The exterior of the structure is made from a shimmering golden aluminium, which is more perforated near the roof. During the day the perforations filter sunlight into the toilets, while at night the structure appears to light up from within.
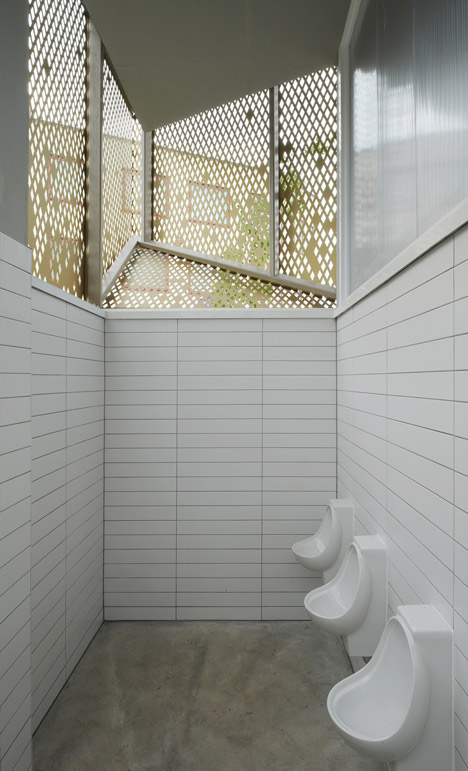
"We wanted a material that would allow the building to change depending on the weather and time of day," said Gort. "On a sunny day, the reflectivity and shade of panels make the most of the faceted form, and then at night the perforations allow the building to glow."
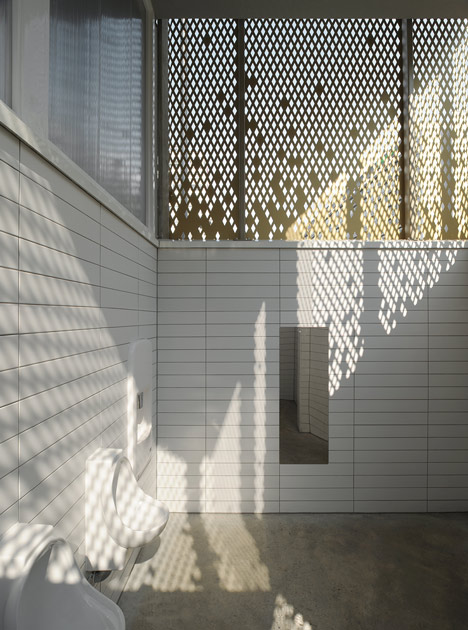
The architects used a traditional stamping machine to create the angular perforations. "A custom-made diamond-shaped cutting tool was produced after many prototype test sheets that were cut in our office to gauge the scale, shape and spacing of the holes," he added.
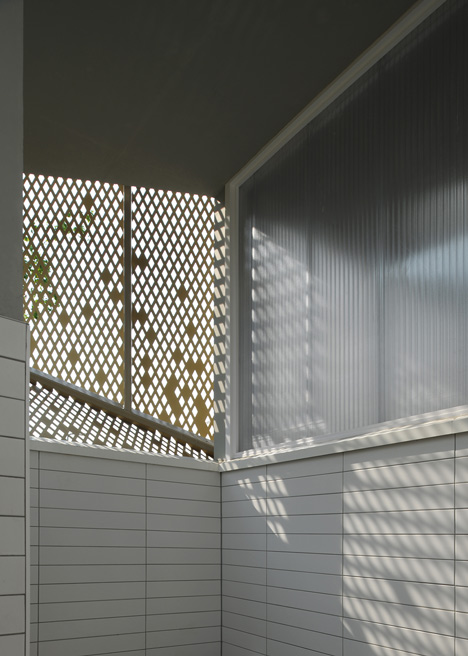
Interior walls are lined with white ceramic tiles. There's also a rainwater collection tank concealed behind a mirror, which uses recycled water for flushing the toilets.
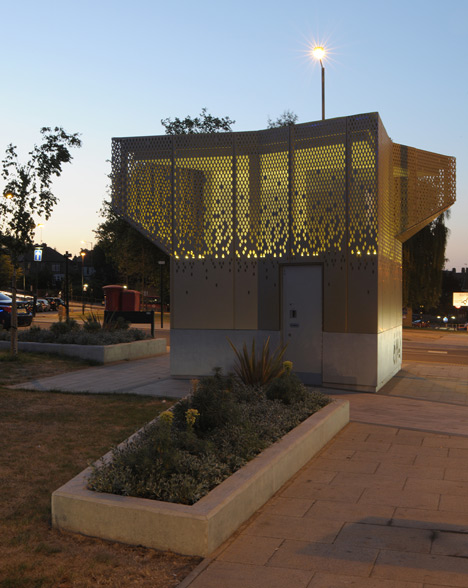
The building has a four-sided concrete base, but looks like a star when viewed from above. Photography is by David Grandorge.
Here's some project information from Gort Scott:
Wembley WC Pavilion
Gort Scott won the commission to design some new public conveniences on Empire Way in Wembley after an invited competition by Brent Council. The proposal is a modest, freestanding pavilion that will sit within a new garden and pedestrianised area that has been reclaimed from recent road realignments.
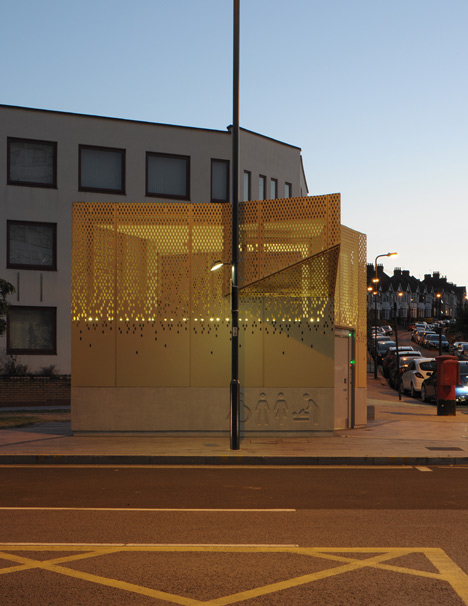
This is an unusual commission given the decline in provision of such services by local authorities. The brief called for a public toilet building, containing 4 urinals, a separate WC and caretakers store and landscaping to the immediate area. Gort Scott won the commission via an invited competition by Brent Council. The client required a building that could underpin the aspirations of the borough in terms of quality design and sustainability and form a key part in the regeneration of the pocket park and mixed area in which the pavilion sits.
The design intention was to produce a singular and figurative building that also related to its context and helps to define a sense of place. Standing over five meters tall the WC pavilion commands a presence at the high point of the surrounding topography and can be seen as walking up the gentle slope of Empire Way towards the Town Centre. Each of the building’s sides is subtly differentiated in response to the specific contexts, whether a busy road or public space. The design was conceived developed through a number of physical models.
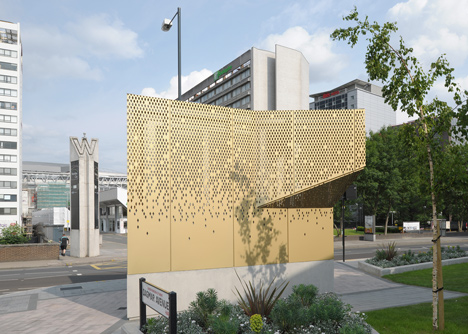
The ground floor plan was developed to satisfy the brief requirements in a compact and efficient arrangement. It is based on a simple geometry, derived from a square, which suggests movement or rotation and allowing for a simple repeated construction, to minimise costs while ensuring quality.
The base of the building is constructed from concrete and will stand up to the anticipated knocks and scrapes of heavy use. Above head-height the structure becomes a filigree, shiny metal screen, allowing for light and ventilation without letting views in. The perforated water-cut screen further creates the effect of a glowing lantern during the evening.
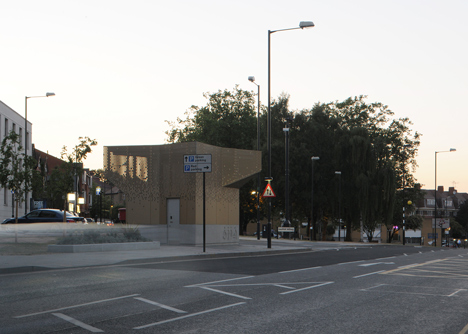
The interior of the WC and urinals is robust and elegant: Up to 2.1m above ground, the walls are concrete, and tiled in utilitarian white ceramic tiles. A rainwater collection tank sits above the service room, clad in mirror, disappearing in its reflections of the surrounding perforated screen.
Although a small building the project acts as a showpiece for green technologies including rain water collection for flushing, natural ventilation, and PVs that power the lights, hand dryers and insulated D.W.C.
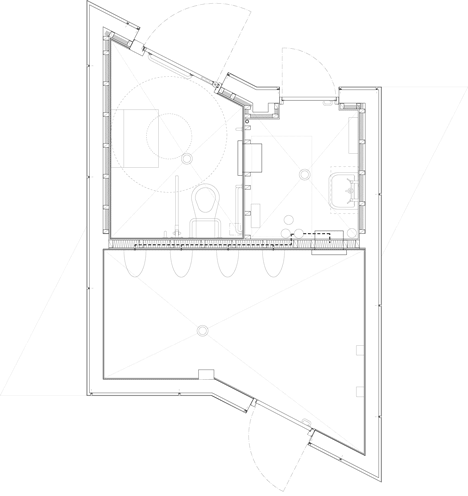
Client: LB Brent
Location: Wembley, London
Start date: December 2012
Completion date: May 2013
Construction cost: £245,000 including landscaping
Architects: Gort Scott
Contractor: Brac Contracts
Structure: Price & Myers
M&E: Skelly and Couch
Planting: Brent Council
CDM: MLM