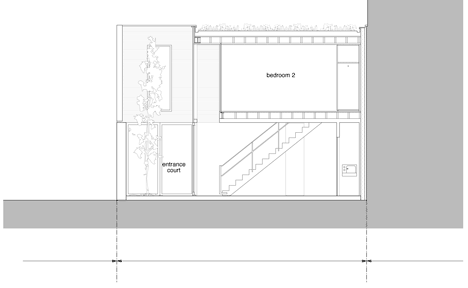Blackbox mews house by Form_art Architects has brick walls inside and out
Walls of dark brick connect the exterior and interior of this mews house in the north London borough of Hackney (+ slideshow).
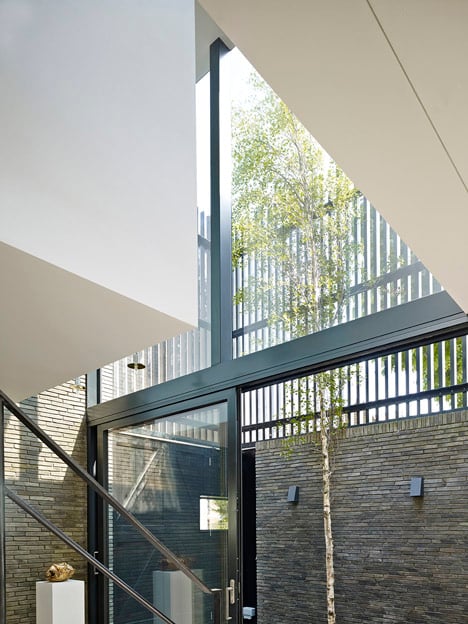
Located next to the studio of its designers Form_art Architects in a traditional mews street, Blackbox house references the style of its archetypal brick neighbours but introduces light through a glazed courtyard and skylight.
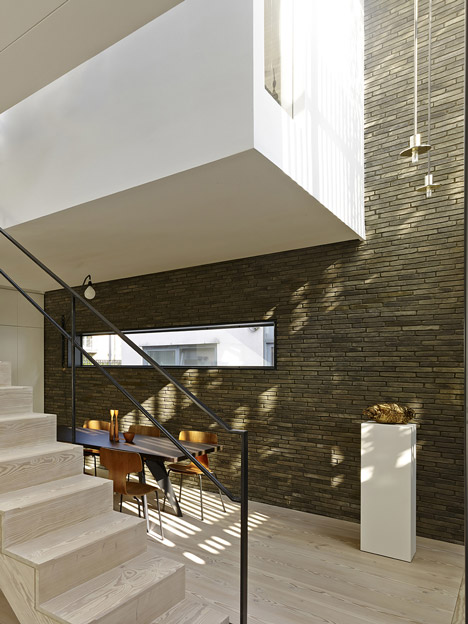
"In contrast to the traditional mews architecture of solid brick enclosures with tiny windows and little daylight, this design is filled with light, but still respects the contextual language of a 'solid box'," explained the architects.
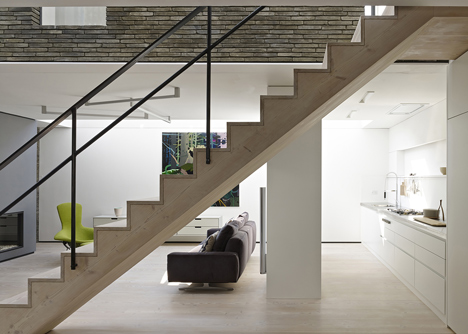
From the street, the house appears as a dark facade of slim Belgian brick punctuated with narrow horizontal and vertical windows, with the entrance concealed in an adjoining black wooden wall.
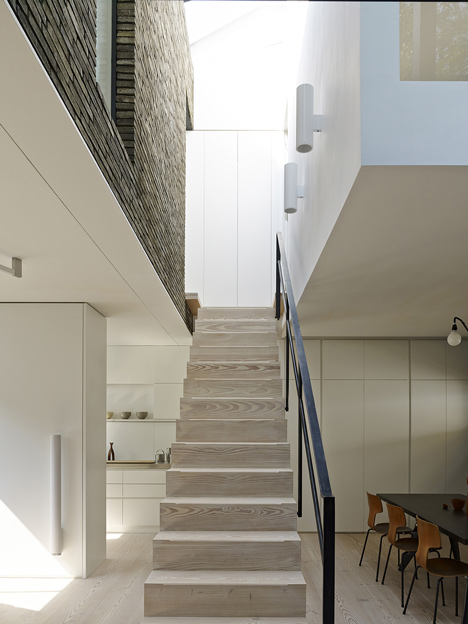
A lattice of wooden battens above the door enables daylight to reach a small brick-paved courtyard containing a birch tree and the entrance to the house.
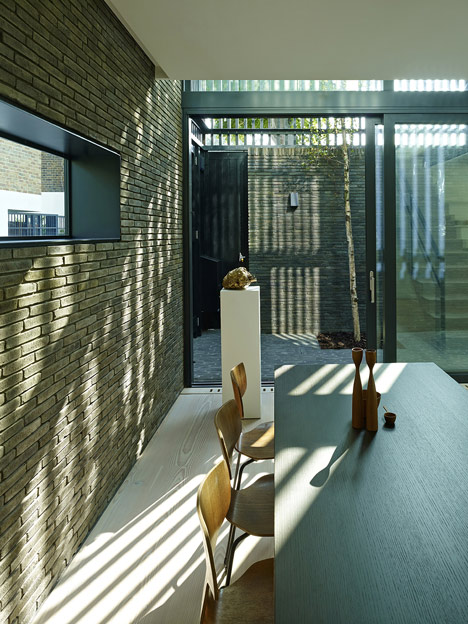
The masonry that covers two sides of the courtyard continues across the wall that reaches into the open plan ground floor area and can be seen through the double-height glass screen that links the internal and external spaces.
A central staircase with a skylight above it allows light to spill down into the ground floor and divides the main living space and kitchen on one side from the dining room on the other.
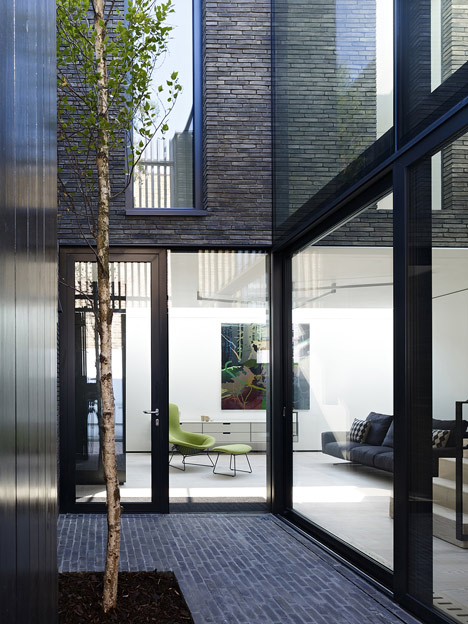
A small landing at the top of the stairs leads to bedrooms on either side, the smaller of which is contained in a white box that projects over the dining area.
White walls and a further skylight at the far end of the living room enhance the brightness of the interior, which is intended to act as a gallery space as well as a home.
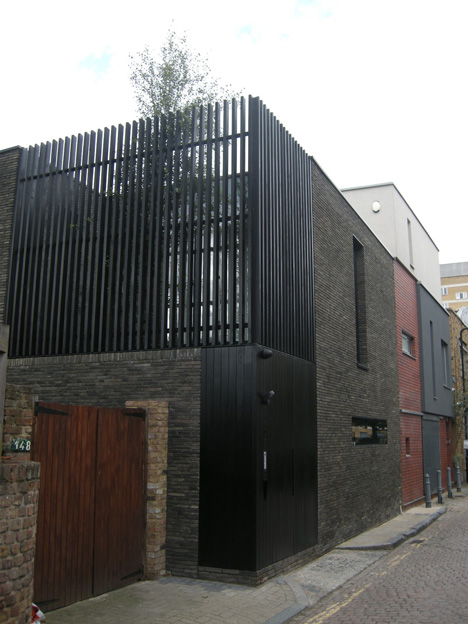
Photography is by Timothy Soar.
Form_art Architects sent us the following description:
BLACKBOX: Culford Mews London
The idea of the mews served as the starting point for Blackbox in more ways than just its physical location. In contrast to the traditional mews architecture of solid brick enclosures with tiny windows and little daylight, this design is filled with light, but still respects the contextual language of a 'solid box'.
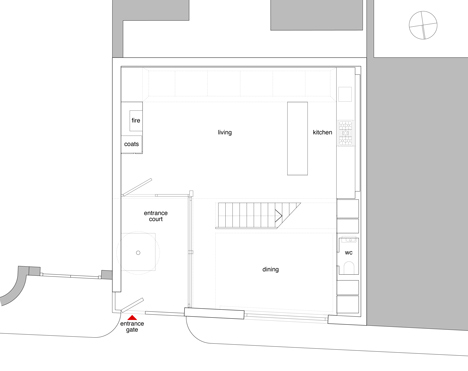
The design features of the entrance courtyard and staircase in this instance are key for the purpose of generating light into the heart of the house. As a result of the physical area given over to the courtyard, the ephemeral qualities created are 'borrowed' back so to speak.
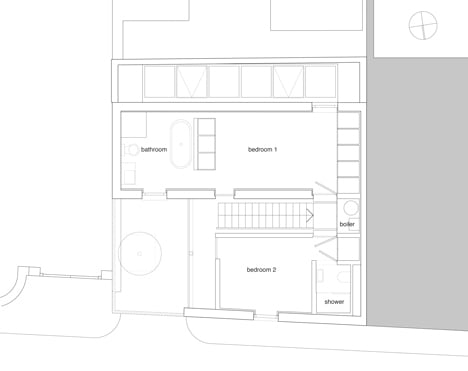
This essentially refers to the light and views, with the staircase serving as a journey up Blackbox right through to the skylight. This can best be described as the layering of views and the 'bouncing' of light within the house.
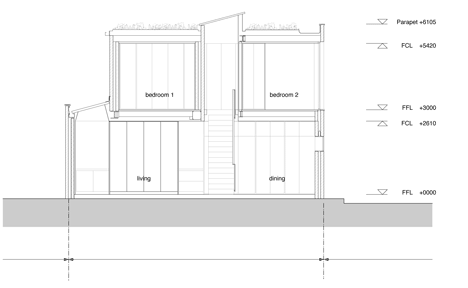
Simultaneously developed as a house gallery and vice versa, the design is a continuation of Form_art's work with artists and galleries, namely their current engagement with the Tate. The volume of space carved out by expressing the brickwork enclosure enables the inside to hold a pure white 'floating' box, suspended to further express the interior's language of 'objects'.
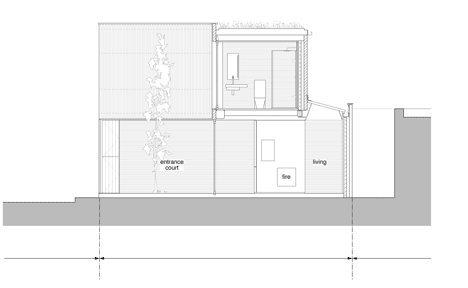
The project serves as a testimony to Form_art's working ethos of generating work to test and develop ideas. This process provides Form_art with complete artistic freedom as designer and client and hence, there is an uncompromised approach from initial design through to completion.
