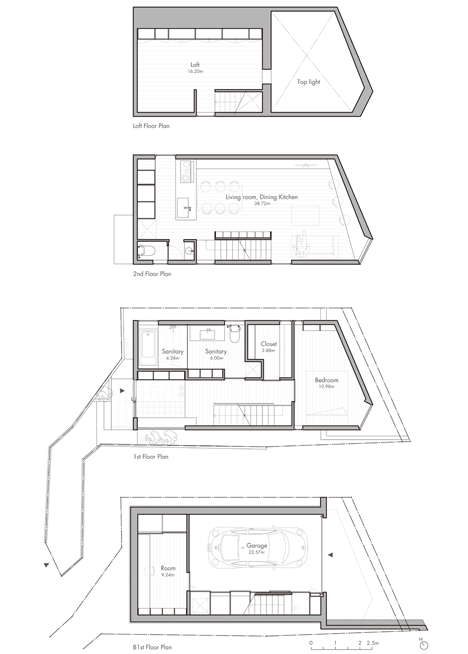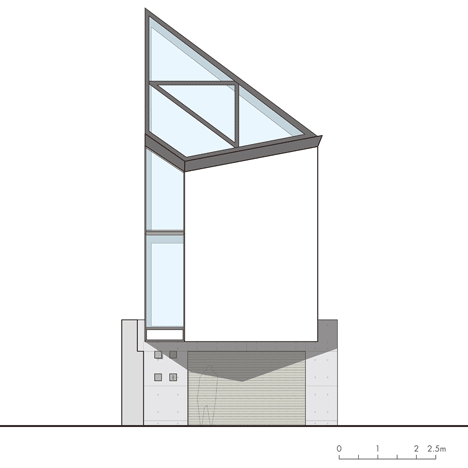Tokyo house by Atelier Tekuto with skylight designed to "frame the sky"
This Tokyo house by Japanese office Atelier Tekuto features a huge triangular window that angles up over the rooftops of surrounding houses to bring daylight in from above (+ slideshow).
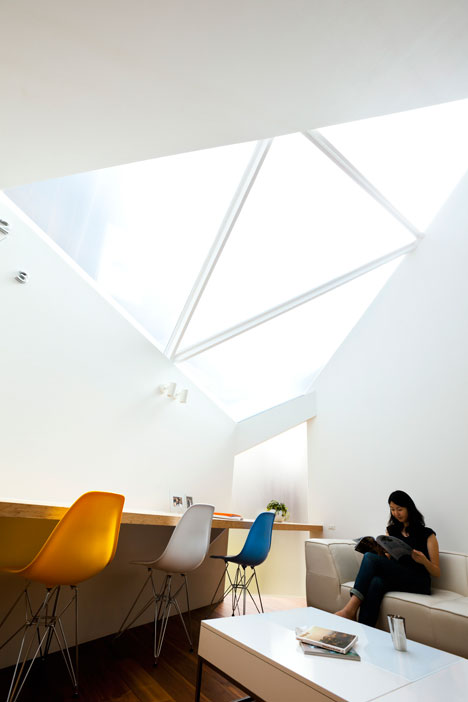
The four-storey house is located within one of the city's many dense residential areas, so Atelier Tekuto tried to make the most of natural light by framing a view of the sky and clouds, hence the project title Framing the Sky.
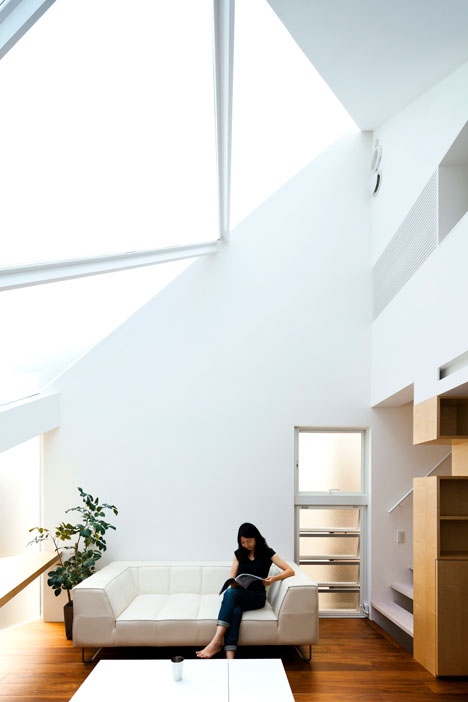
"We realise that skylights are the most important openings in urban houses," said the architects. "It is because the sky is the only element of nature left in the urban context, and the skylight serves as an interface between people and nature."
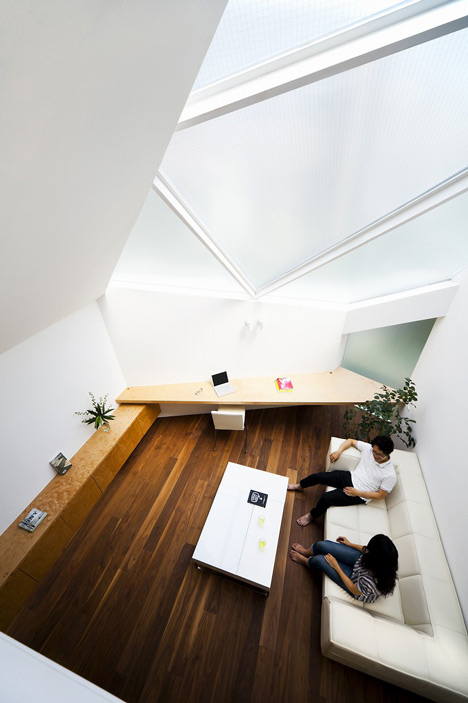
The huge window is positioned above a double-height living room on the second floor. It is set at an angle to bring light right across the space, and through to a kitchen and loft bedroom just behind.
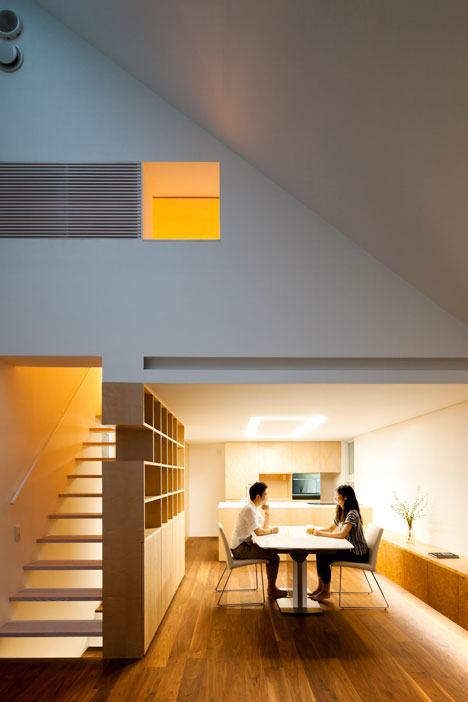
"When you stand under this large skylight, you feel plenty of sunlight showering onto your body," said the architects.
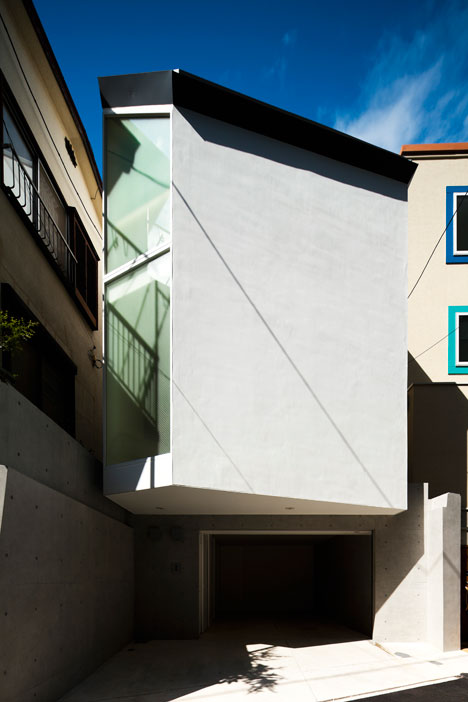
The two lower levels of the house both meet the ground, which allowed the architects to separate the main entrance from the garage access.
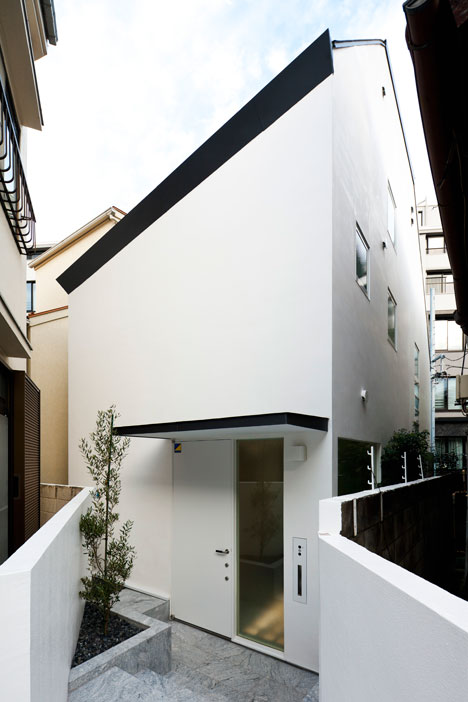
A small study sits behind the garage and has a ceiling of glass blocks to bring light in from above. These become the floor of the entrance corridor, leading residents through to a staircase that features wooden treads and a balustrade made of vertical pipes.
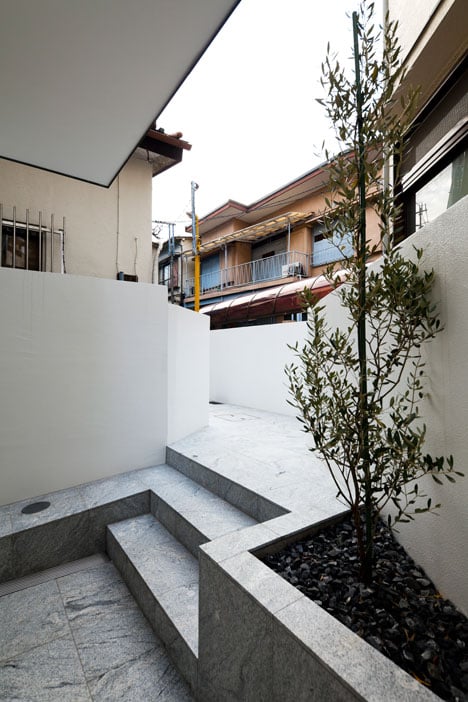
Wooden joinery features throughout, from the shelves and cupboards in the kitchen to desks, sideboards and seating areas elsewhere in the house.
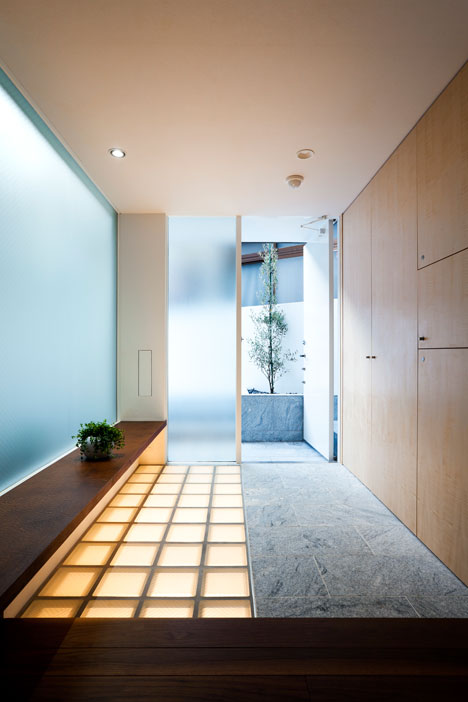
Photography is by Toshihiro Sobajima.
Here's some information from Atelier Tekuto:
Framing the Sky
This house is situated in an urban residential district at Aoyama in Tokyo. The polygon-shaped site has a 2.7 meter gap therefore we located the garage entrance on the basement floor on the south side and the main entrance to the house on the first floor on the west side.
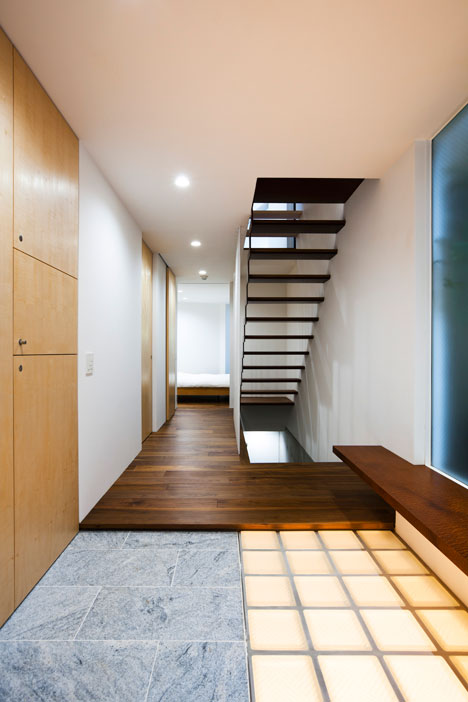
The program requested by the clients are as follows; garage and bicycle parking space on the basement floor; main entrance, bathroom and master bedroom on the ground floor; Living room /dining space with kitchen on the second floor; and children’s room in the loft space. The main design concept of this house is "framing the sky".
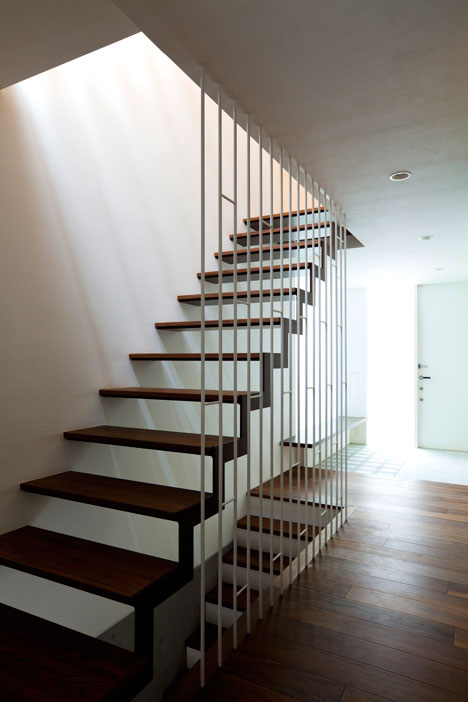
We focus on the relationship between nature and people in the city. We realise that skylights are the most important openings in the urban houses. It is because the sky is the only element of nature left in the urban context, and the skylight serves as an interface between people and nature.
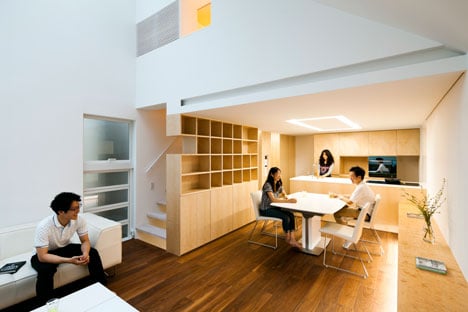
The volume of the house is decided according to height restriction lines, and the size of the skylight is determined according to the maximum glass size.
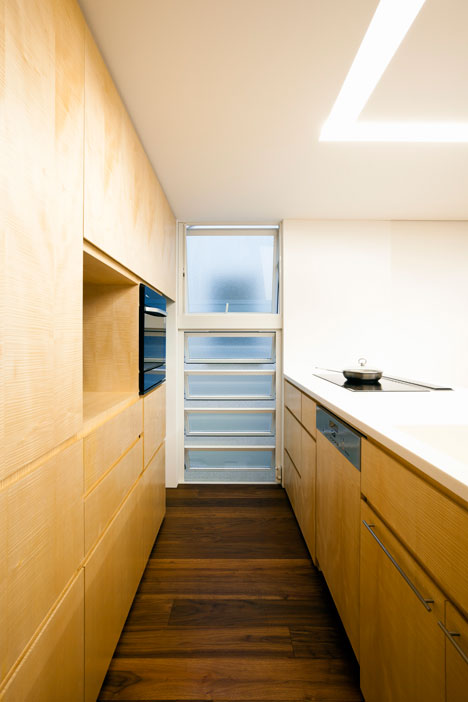
When you stand under this large skylight, you feel a plenty of sunlight showering onto you body. It makes you feel that you are a part of nature in this blue urban sky.
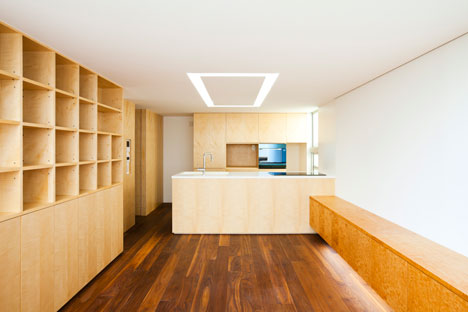
Location: Tokyo, Japan
Building use: private house
Site area: 69.15m2
Building area: 38.72 sqm
Total floor area: 77.44 sqm
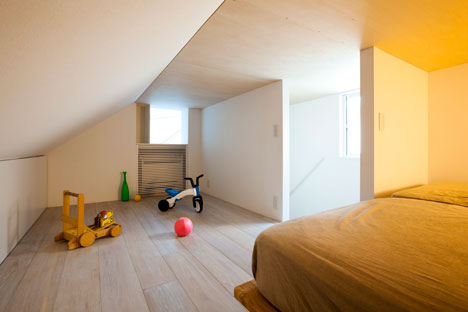
Construction: Reinforced concrete (basement) + steel
Architectural design: Yasuhiro Yamashita - Atelier Tekuto
Constructional design: Jun Sato - Jun Sato Structural Engineers
Construction management: Takahiro Watai - Nissho Kogyo Co.Ltd.
