Vaulted brick ceilings revealed inside renovated Barcelona apartment
Laboratory for Architecture in Barcelona uncovered barrel-vaulted brick ceilings during the renovation of this apartment in the architects' home city (+ slideshow).
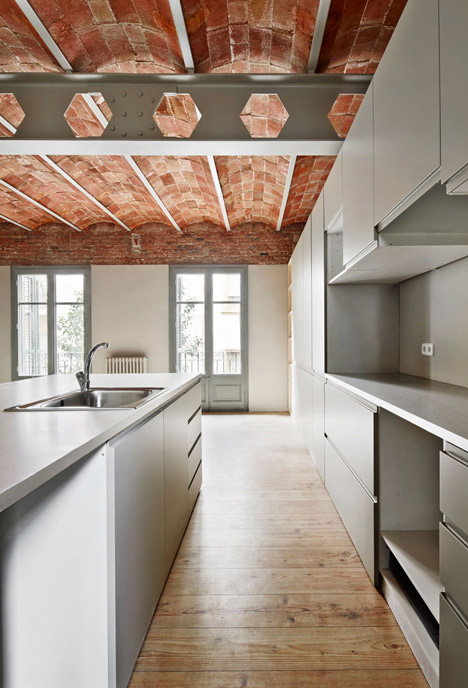
For the renovation of Casa Tomás, Laboratory for Architecture in Barcelona separated the interior into areas that will be used most at night and those that will be active during the day, connected by a small intermediate room.
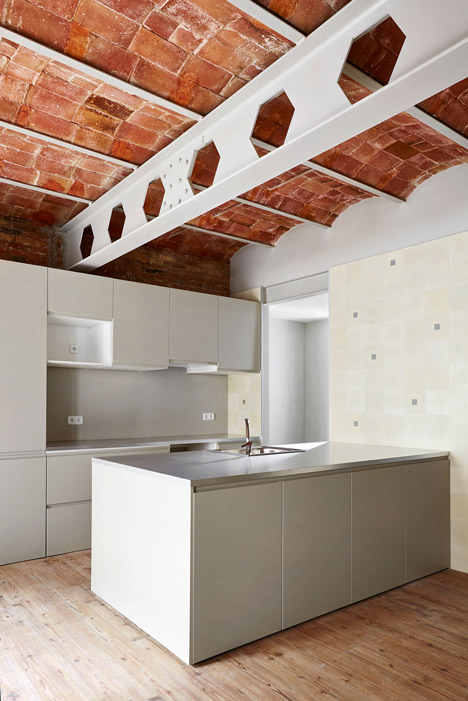
Architect Pepe Gascón told Dezeen they discovered the "lovely roof" when they demolished the existing plaster ceiling.
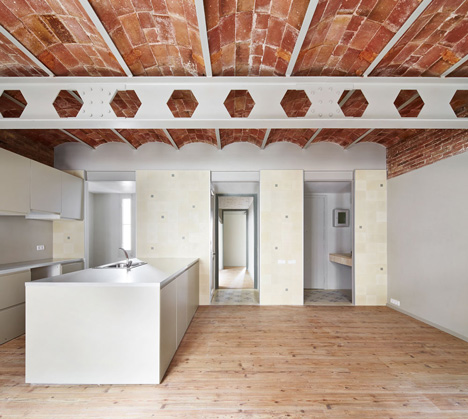
"We supposed there was this kind of roof in the apartment because most of the apartments and flats built in this period of time were built with this kind of construction," Gascón said.
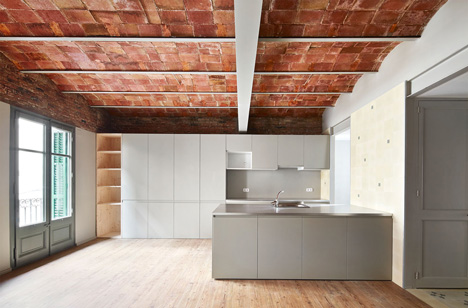
"In the Catalan language it's called 'volta catalana' which means 'Catalan arch' and it was an easy way to build a roof with ceramic tiles, where the arch distributes the forces it receives to both sides," he explained.
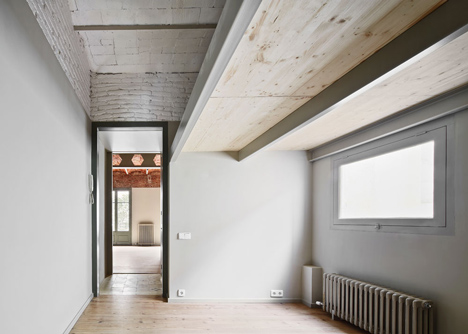
On one side of the apartment's H-shaped plan, four rooms have been transformed into a single open-plan space for the living, dining and kitchen areas.
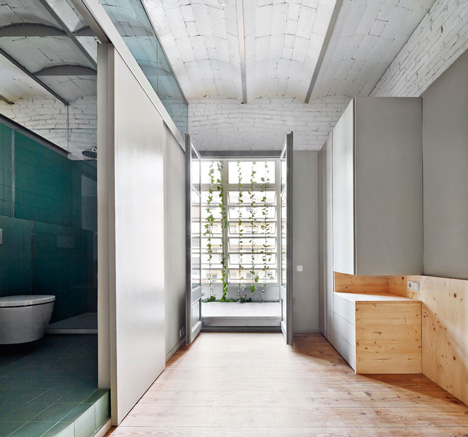
A bathroom on the opposite side of the apartment features green tiled walls that never meet the vaulted ceiling, but a row of glazed panels is slotted between to bring extra light into the space from above.
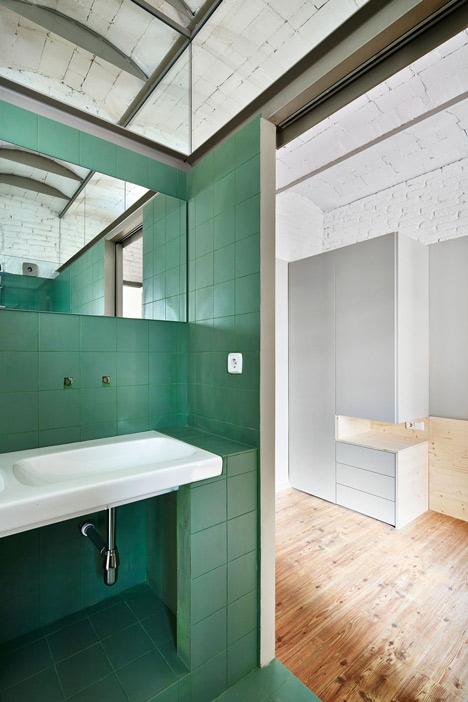
Two bedrooms are situated on either side of the bathroom, completing the side of the residence dedicated to night time.
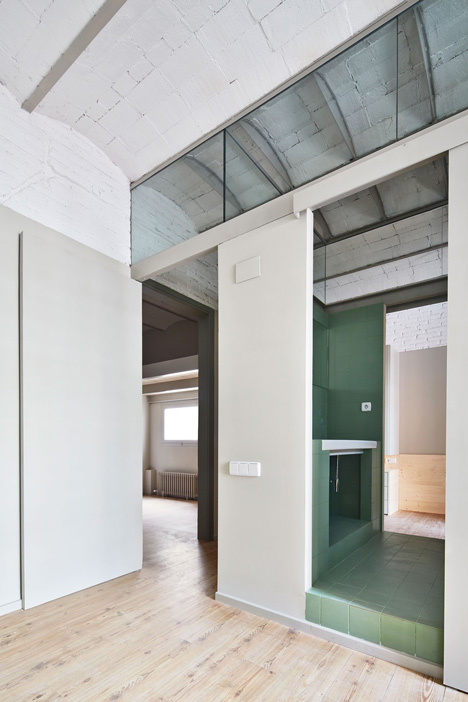
The ceiling in the living area has been left exposed to show the red tones of the clay ceramic, while vaulted ceilings elsewhere are all painted white. A mixture of wooden boards and patterned Mallorcan tiles cover the floors.
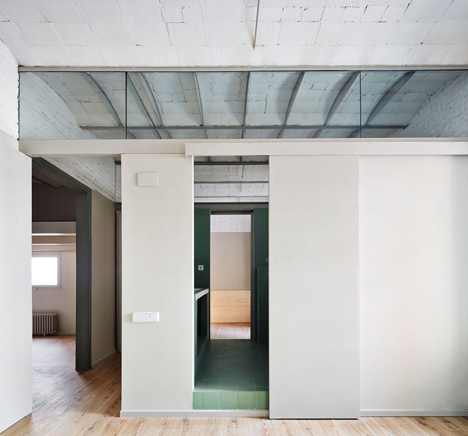
Narrow terraces are positioned at each end of the apartment. The one at the bedroom end is screened by a steel trellis covered with climbing plants, while the second faces down onto the street.
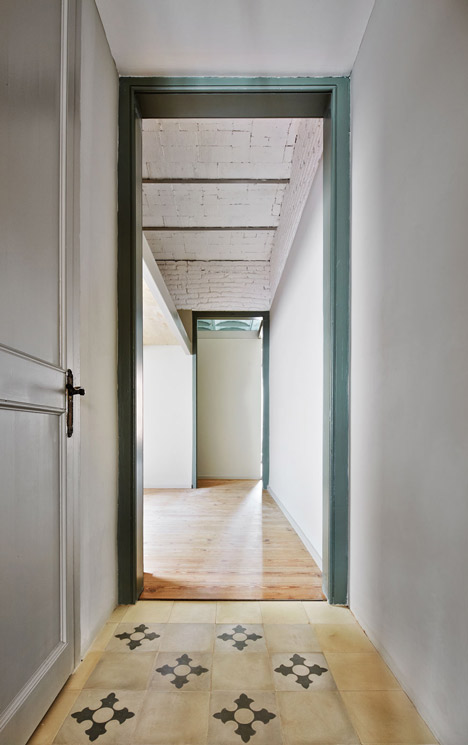
Photography is by José Hevia.
Here's some information from Pepe Gascón:
More Dualism, Less Monism
Louis Kahn divided spaces into two types: served and servant (where 'servant' refers not to domestic staff but to spaces serving other spaces). Marcel Breuer structured a considerable number of his single-family homes into a bi-nuclear scheme. The pre-existing H-shape of the Tomás home already favoured its spatial organisation into two living areas, as in Breuer's plan: one part to be used for daytime activities – the social area – and the other for night-time functions – the private area. The connecting room was to be a servant space but also given its own character so that, rather than being relegated for use as a mere passageway, it could also function as a living area. The other two rooms would be served spaces.
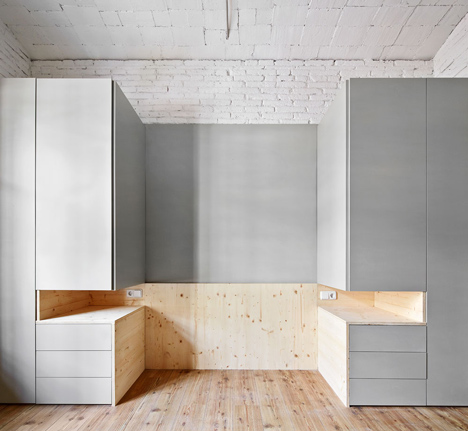
Although these two served spaces are almost similar in terms of dimension and geometry, both are defined in completely opposite ways. The public part is clear space while the private section is divided. The former is open to the street and the latter closed off by the inner courtyard of the block. The main space extends outwards via a balcony, while the other area is filtered and separated from outside by a uniform glassed-in veranda where climbing plants partly screen the glass slats that close it off. The balcony acts as a kind of solarium before the living room, dining room and kitchen area. The veranda, however, is like a shade house in front of the dormitories thanks to the plant filter provided by the creepers.
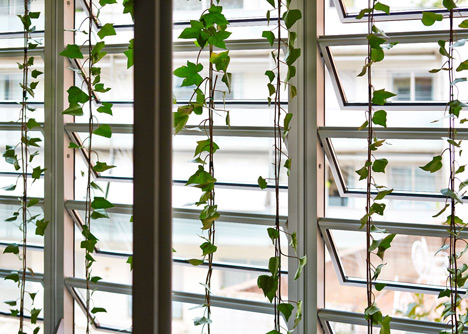
Dimorphism is the term used in biology for the phenomenon in which two different anatomical aspects appear in the same species. This principle was used to "furnish" the served spaces of the house. In the public zone, it is by means of the free-standing bench in the kitchen. In the bedroom area, the bathroom is set out like one more piece of furniture since it rises from the floor and does not reach up to the joists or the vaulted ceiling. The bathroom can be understood in Kahn’s language as a servant space since it serves both bedrooms.
The same applies to the transversal strip comprised by the vestibule, the toilet and the storage space for household appliances – paved and finished with decorative tiles – which also serves the living-room, dining room and kitchen. Even the servant space connecting the two parts of the house is multiplied by adding a dual-level or, better said, a bi-vertical loft space.
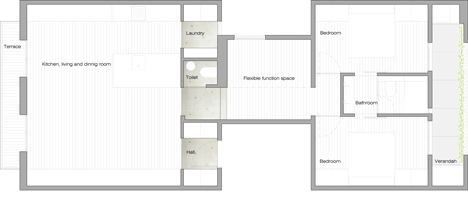
The spatial result of this project is therefore a contrivance whereby opposites, symmetries and balances mediate served and servant spaces. This is a house structured in a bi-nuclear fashion which repeats dualities again and again or, in other words, it brings together in one very small home twofold, different and contrasting spatial characteristics: clear-divided, open-closed, extended-separated, broken up-filtered, above-below. In short, it is a project based on dualism rather than on monism, with Kahn and Bauer as its double references.
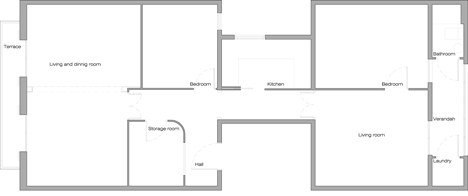
Architecture: LAB, Laboratory for Architecture in Barcelona - Pepe Gascón & Víctor Sala (architects)
Client: Miguel Gayoso
Contractor: Constructora Montnegre (Tordera, Barcelona), Spain
Dirección de obra: LAB, Laboratory for Architecture in Barcelona - Pepe Gascón & Víctor Sala (architects)
Coordinación de seguridad y salud: LAB, Laboratory for Architecture in Barcelona - Pepe Gascón & Víctor Sala (architects)
Project area: 8000 m2
Cost: €73.000, 00