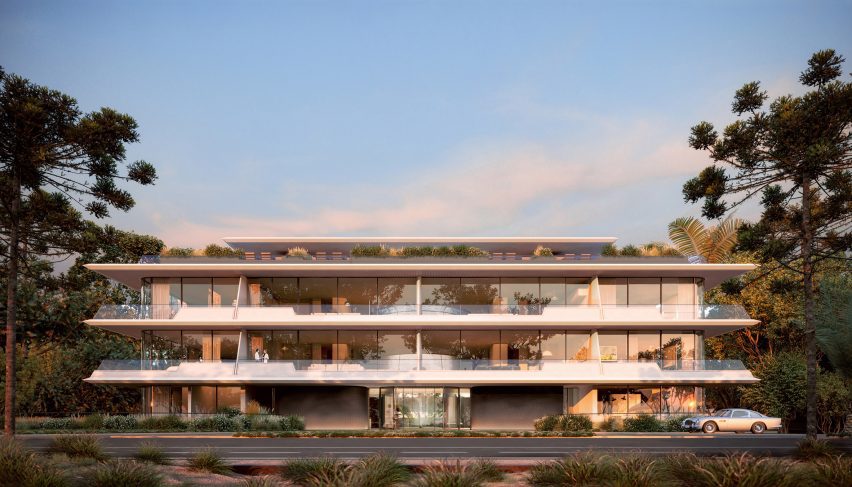
Foster + Partners first Uruguay project to feature glass-lined courtyard
UK architecture studio Foster + Partners and local studio Ponce de León Arquitectos have broken ground on its first project in Uruguay, an apartment building wrapped around a multi-storey glass courtyard.
Located in the upscale Carrasco neighbourhood of Montevideo along the beachside avenue Rambla Tomas Berreta, The Edge will contain eight apartments, with a pool, gym, sauna and shared garden located on the lower levels. The project is being carried out in collaboration with Ponce de León Arquitectos.
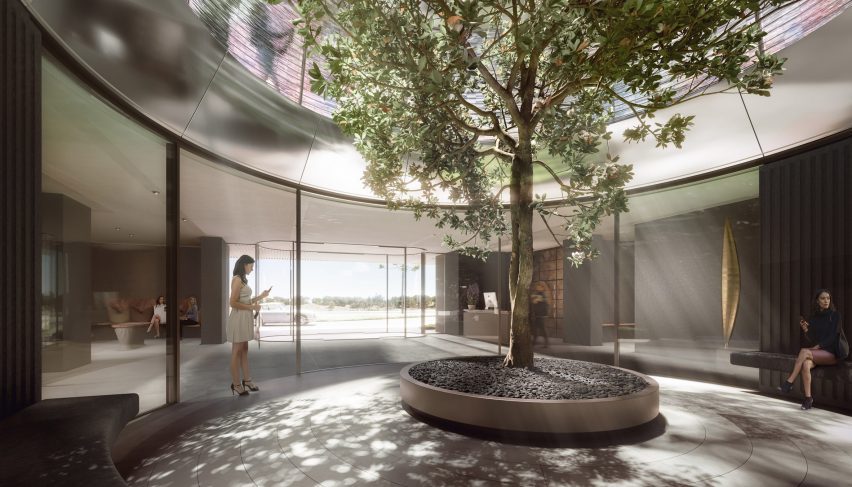
The building's facade will consist of private terraces that stretch along its 197-foot (60-metre) length. Floor-to-ceiling glass windows and doors enclose each floor and end in curved corners.
White concrete will be used to clad the outside – a nod to the "pale tones" of the beaches of Carrasco.
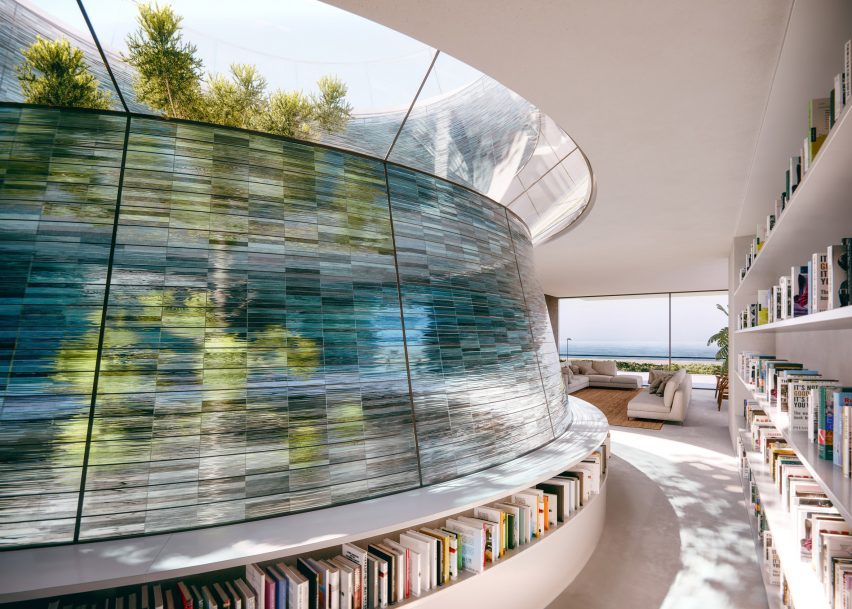
In the lobby of the four-storey structure, a circular courtyard is lined with clear glass and features a tree.
"The cast glass courtyard is at the heart of the design, bringing daylight and greenery directly into the building and creating a unique experience for the residents," said Foster + Partners partner Juan Frigerio. "Its sculptural quality underlines the project's contemporary elegance."
In the upper levels, the courtyard slices through apartments located at the centre of the building, with other apartments flanking them on either side. Here the open-air courtyard will be completely enclosed by semi-opaque glass to provide light as well as privacy.
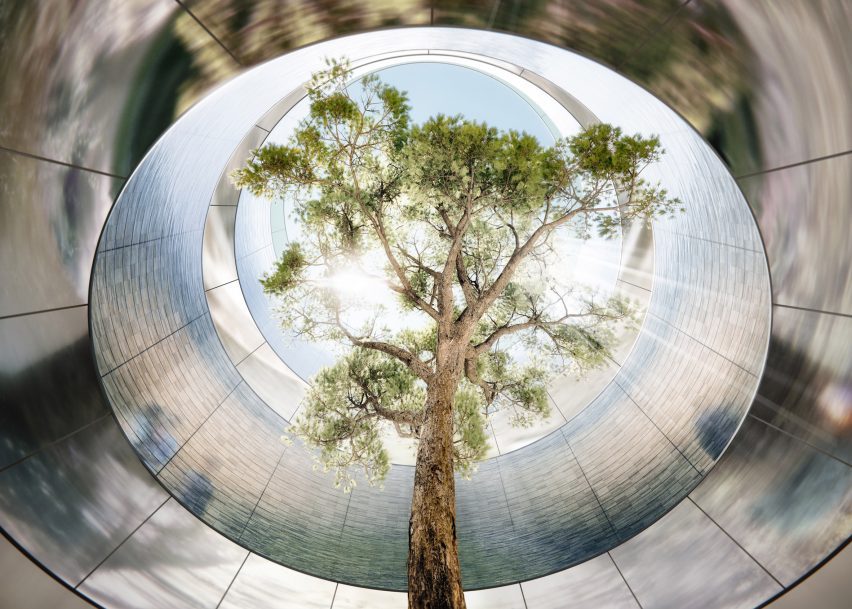
In these apartments, the courtyard insertion will form a slim passageway framed by a built-in bookcase that leads to the living areas. More built-in bookcases will line the base of the glass insertion.
"The building's split-core allows for a natural separation to the apartment entrances, which are located on either side of the leafy central space with private access to the floors above," said the team.
Each apartment contains access to a terrace, while private rooftop gardens line the top level, with these outdoor areas providing cross-ventilation.
The building's shared garden is located on the other side of the courtyard, which steps down into a subterranean level containing a pool and gym.
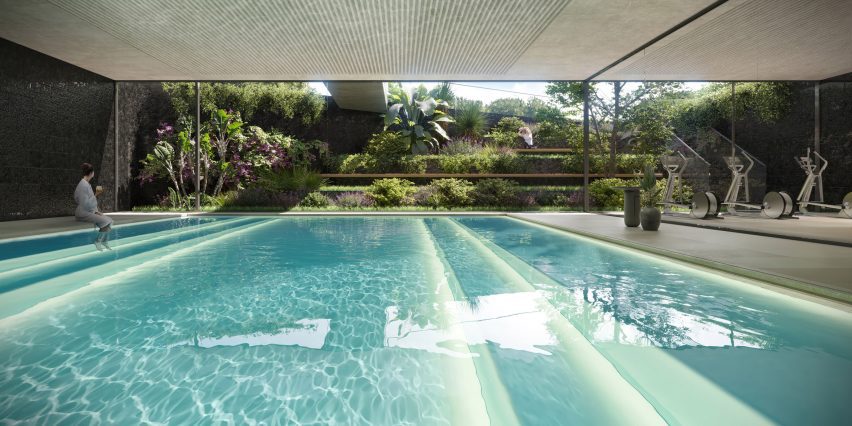
"We are delighted to see the practice's first project in Uruguay coming to fruition," said Foster + Partners head of studio David Summerfield. "Our design seeks to offer the highest quality living experience, by perfectly balancing views, light, and green space."
Elsewhere, the studio recently revealed images of a twisting, garden-covered building in Hollywood and completed an Apple Store buried below ground in Shanghai.
The images are courtesy Foster + Partners