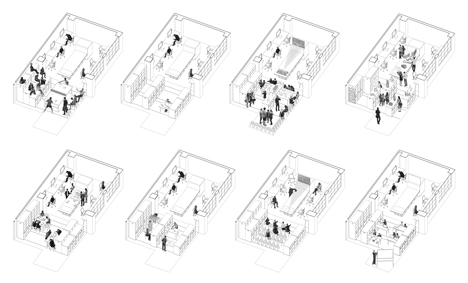Particular Architects build themselves a reconfigurable studio
Fold-down desks and mobile workstations allow Australian firm Particular Architects to regularly reconfigure the layout of their studio space in Melbourne (+ slideshow).
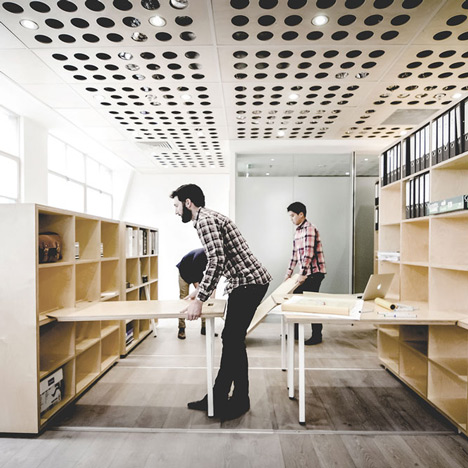
Particular Architects designed the space for their practice of six architects, who work in a city centre office within in a refurbished 1960s building.
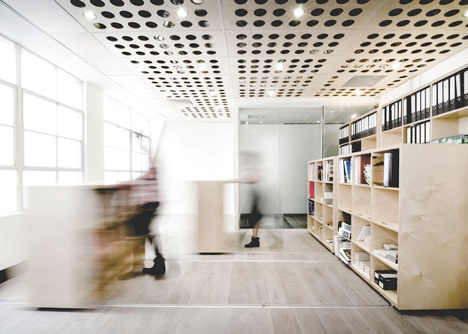
Director Nicholas Ling told Dezeen the practice took its cues from micro apartments in Hong Kong where walls were movable and double as storage, allowing multiple configurations of a space.
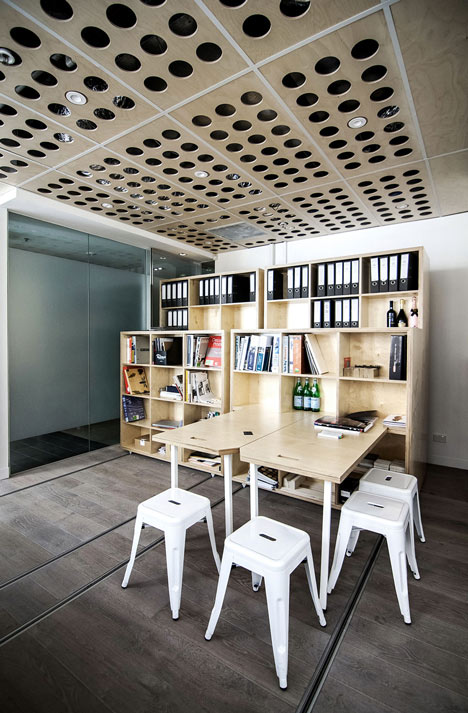
"It was brought about by a combination of necessity and the intent of creating a flexible space which could take on different roles at different times," Ling explained.
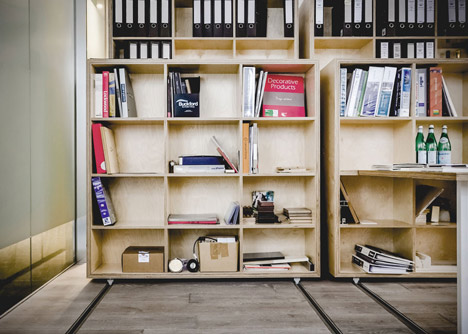
"Due to the small footprint of the space we had to look at an infrastructure that allowed us to work, meet as a team, break-out, meet with our clients, retreat to a library, store samples and have large presentations and flexibility for our staff members and work experience students doing their internships with us," he said.
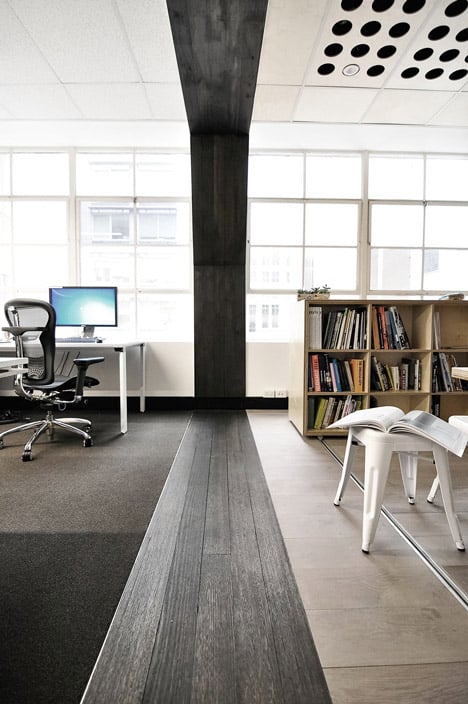
The studio is split in half by a stained timber divider. One half comprises the formal work zone, with two banks of workstations facing in opposite directions. A communal work bench is sandwiched between the two and has an LCD screen embedded into its surface.
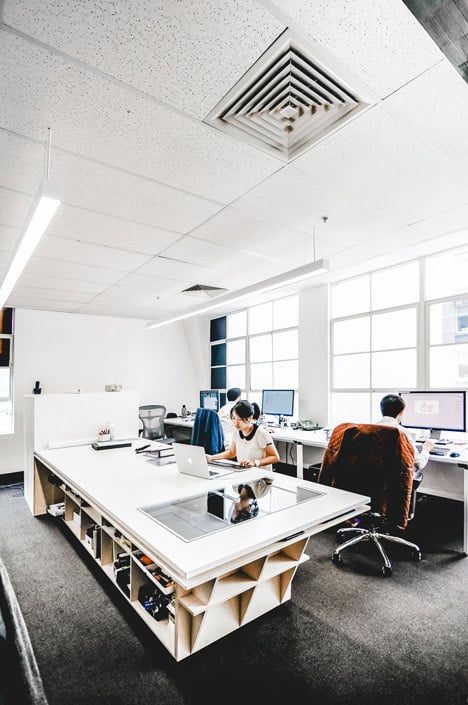
This layout allows the team to work individually at computer screens, but also to engage in group projects and informal meetings by simply turning their chairs around.
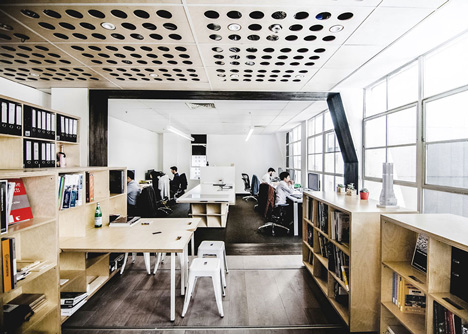
The other part of the office is described as "the shape shifter". Here, track-mounted plywood cases serve as storage and display units, but also feature concealed deck panels that can be folded down to create extra workspace or meeting areas during busy periods.
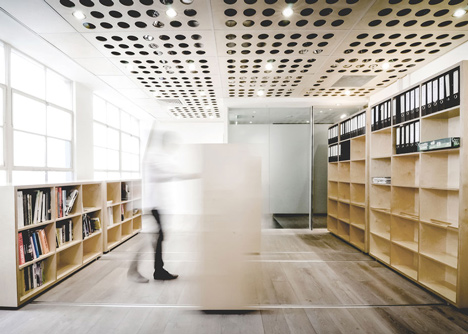
Shelves were added at three different heights. The lowest serves as a standing bar for social events, while the middle-height shelf forms an exhibition space for physical architectural models.
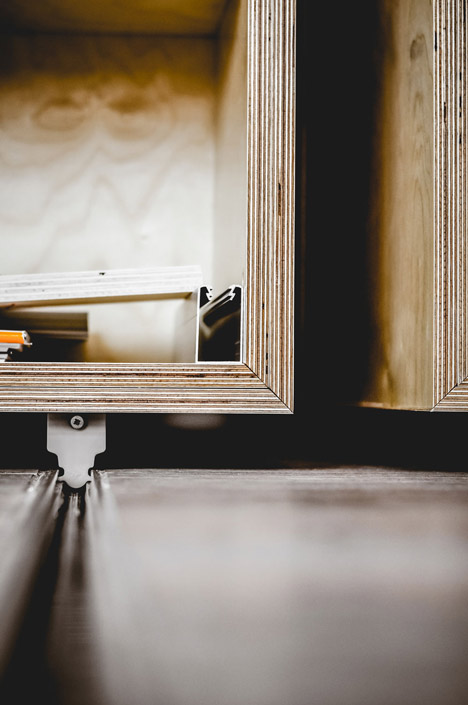
"These shelves serve as a buffer between the main entry and our work zone, our library, sample cabinet, storage for our artwork, tea cabinet, filing and of course as partitions to break the space up into smaller meeting areas," Ling added.
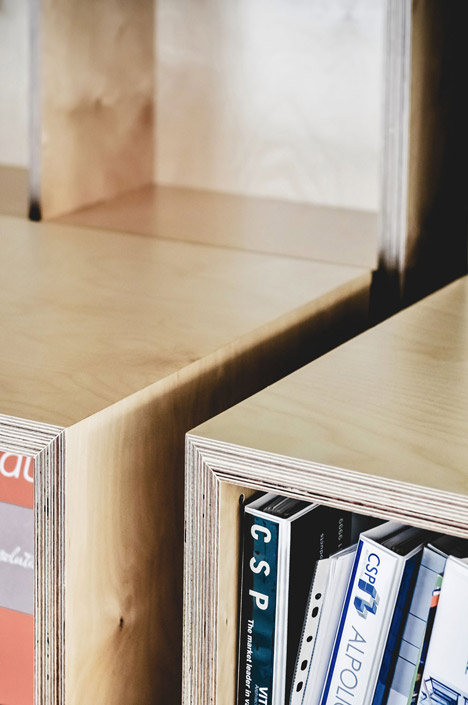
Here's a project description from Particular Architects:
Particular studio
Located in the heart of Melbourne, the small studio space for architecture practice Particular has been an exercise in creating a space of many places.
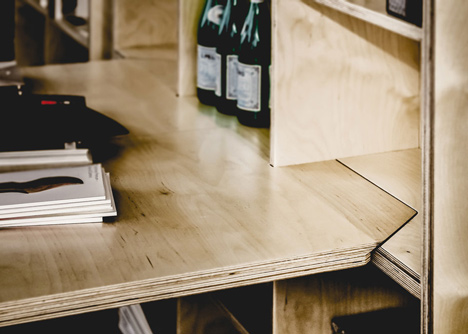
We wanted to create a space that allowed us to take on multiple characters, a space that will allow us to flex – to be big and small, to rove from solo, to team, to crowd. We wanted to create a space which could be broken down without losing the sense of generosity and openness. We wanted to create a space with embedded opportunity, an infrastructure for work, creating and making. The studio space is designed as two opposing and contrasting halves.
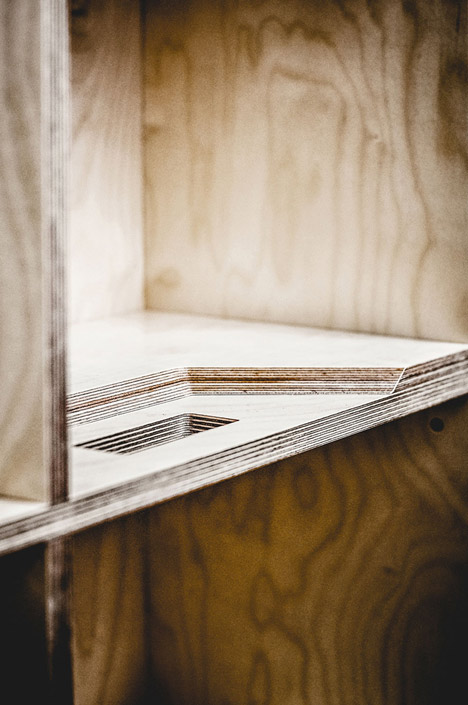
The Work Floor
Treated in utilitarian and conventional finishes - acoustic-panelled ceiling, painted walls and carpet flooring, this half of the studio space serves as the formal "office" and work zone for our Australian team of six architects. It consists of two banks of three workstations, facing in opposite directions, separated by a communal work bench. This configuration allows us to transition from individual (screen facing) work to team based activities by turning around. Drawings are called up on the embedded LCD screen in the bench top, sketched over, reducing the need for printing.
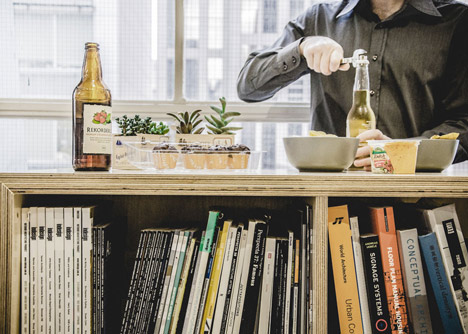
The Transformer
Marked by a stained timber "boundary", the Transformer forms the other half of the studio space. In stark contrast to the neutral Work Floor, rich natural timber with exposed end grains and texture are employed, providing a tactile overtone to the space.
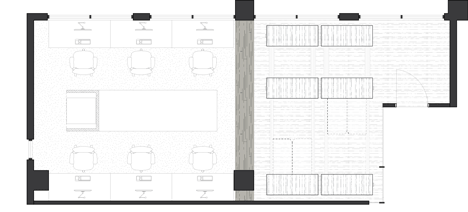
Inspired by the micro living units in Hong Kong, the space is populated with a series of track mounted plywood bookcases which serve as storage, display units and also as dividers. When filled, they form an eclectic and vibrant backdrop to the activity they enclose. Custom desk panels have been design to nestle into rebates in the shelves, creating capacity for increased desk capacity during peak project load periods.

The transformer is a shape shifter, highly flexible and modular without being generic, an infrastructure for creating many spaces.
