Australian greengrocers transformed into burger bar
This greengrocers turned burger bar in Adelaide, Australia, features white tiled walls, neon signage and a chunky concrete trough for hand-washing (+ slideshow).

Australian designers Peter Jay Deering and Genesin Studio looked at the layout of New York hot dog shops and diners when planning the interior of Nordburger inside a long narrow shop unit.
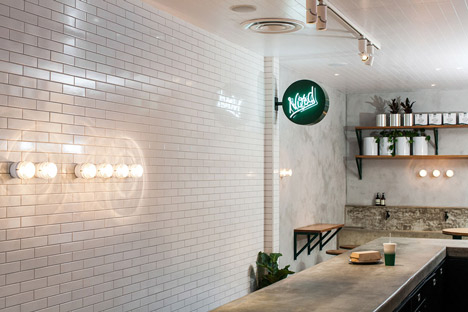
"It was originally a greengrocer, twice the size, but the client was encouraged to split the site into two venues, hence the long linear space," Deering told Dezeen.
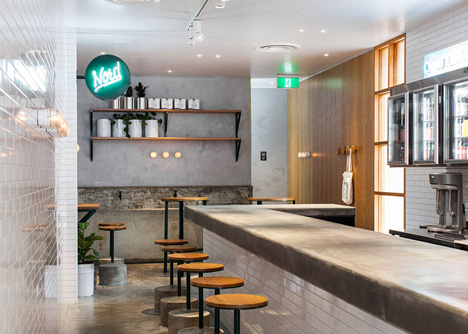
The diner features an open kitchen and large concrete bar where strangers can dine alongside one another.
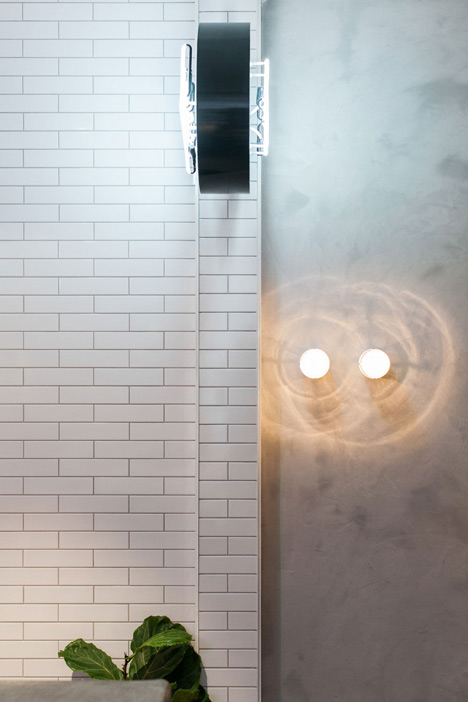
Glossy while tiles line the interior walls and base of the concrete counter top, while other parts of the interior feature exposed concrete and American oak joinery.
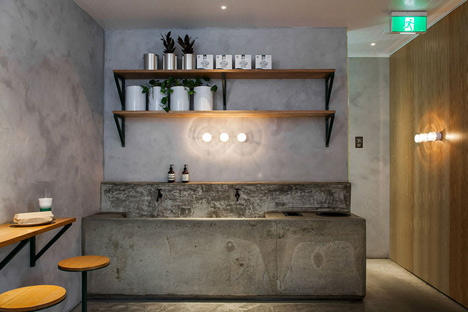
"The material palette was vey much dictated by a sense of practicality, with no great embellishments. It was all about materials that worked well for the space and then worked well together," added Deering.
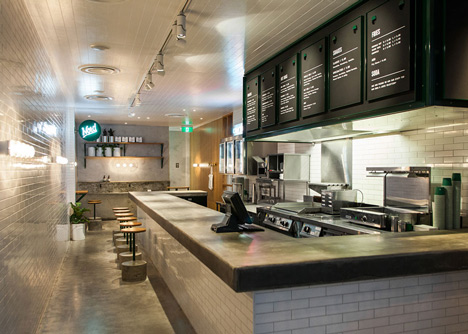
Powder-coated steel bar stools are fixed to the concrete floor on cylindrical concrete bases and have polished wooden seats.
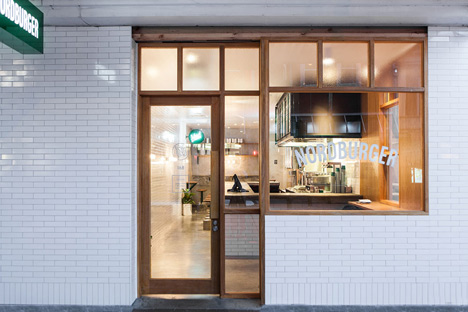
The large concrete hand-washing trough is set against the rear wall, adjacent to the bathrooms, while an assortment of plants sit inside white-painted buckets on shelves and on the floor.
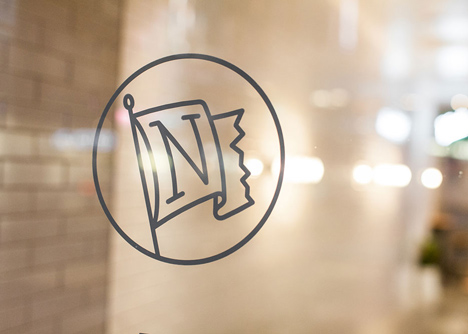
A green neon sign spells out the name of the restaurant, complementing another green sign fixed to the shopfront. The outside wall is also tiled in white.
Photography is by Jonathan VDK.