London restaurant by Brinkworth resembles a ramshackle farm building
Interior designers Brinkworth have created a restaurant in central London that resembles a farm building, with rusty corrugated iron on the walls and salvaged lighting (+ slideshow).
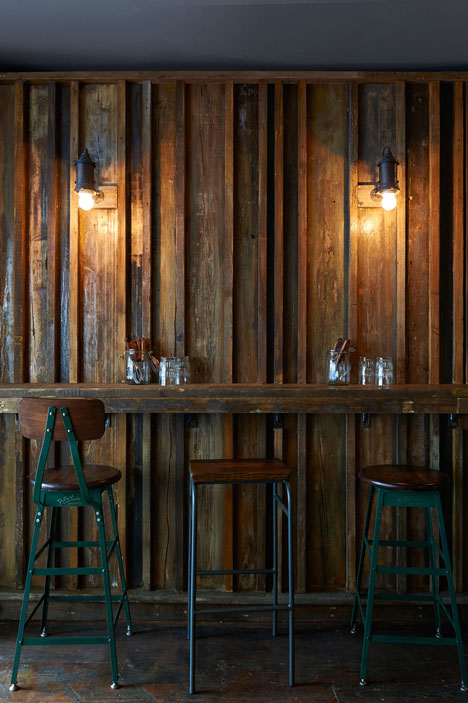
London-based Brinkworth worked with chef Ollie Dabbous to design the interior of Barnyard in Soho, styling the space to resemble tumbledown agricultural buildings.
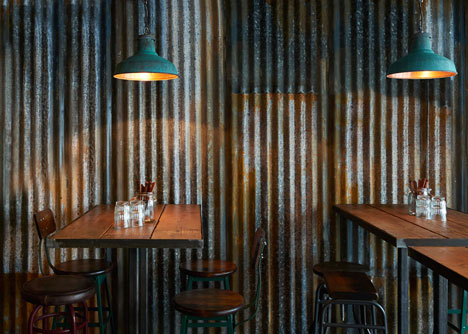
"Ollie was very clear about the look he wanted for this venture," explained Brinkworth's Louise Melchior. "The concept is based around barns."
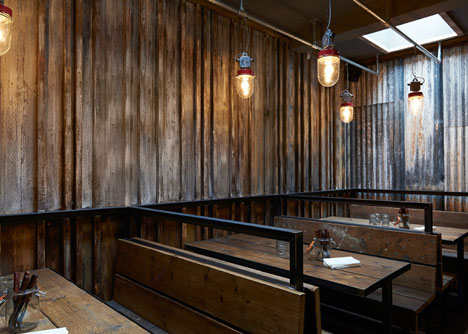
Walls are clad with a mixture of weathered corrugated metal sheets and rough timber boards. The corrugated metal also lines the upstairs hallway, with doorways set into the sheets at various points on the upper floor.
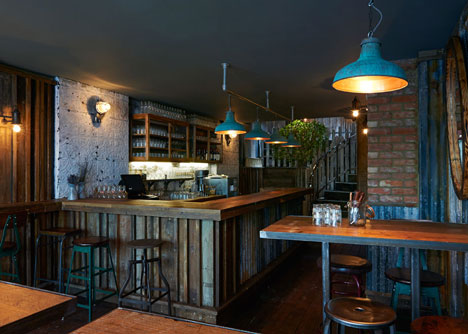
Rough timber boards provide a backdrop to bar-style benches set against a wall on the ground floor, also lining the base of the bar counter.
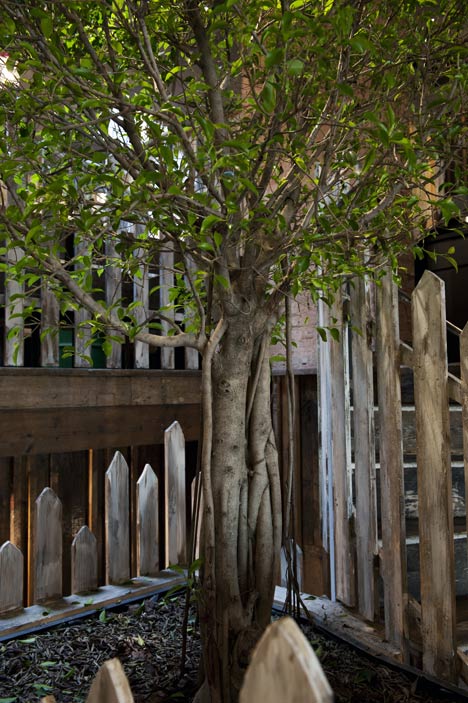
Painted metal bar stools with polished wooden seats are arranged against the benches, at low tables clustered at the street front entrance and in a dining space at the rear behind a staircase.
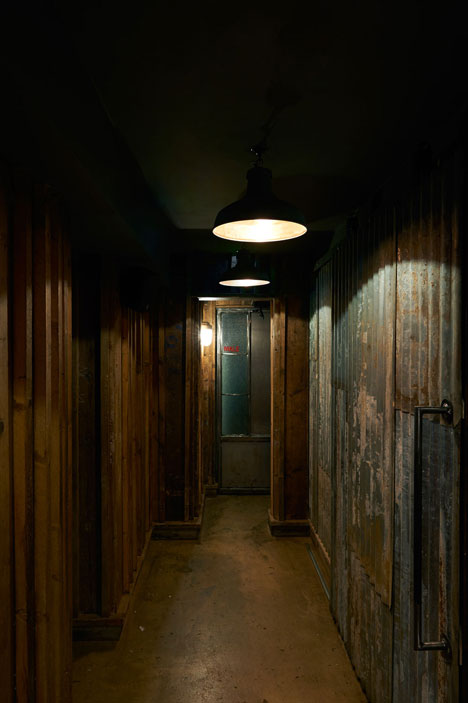
A low picket fence encircles a tree growing next to the staircase, accessing the upper mezzanine where the kitchen, bathrooms and staff areas are located.
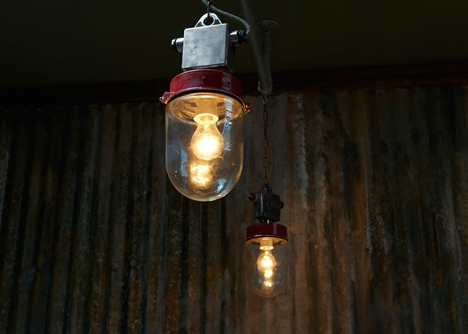
Various types of lighting fixed throughout the restaurant were sourced from salvage companies across the UK. "The wall mounted lights by the bar are 1960s reclaimed German cargo ship lights, while the lights on the mezzanine are 1950s industrial red pendants from a glass factory," Melchior told Dezeen.
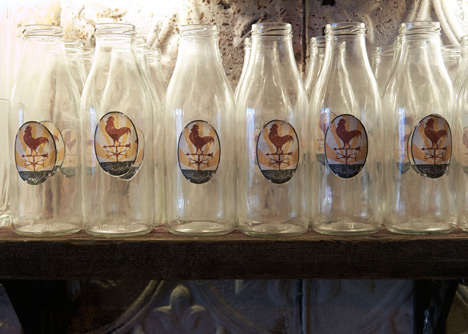
Food is served on blue and white enamel plates while drinks are dispensed in old-fashioned milk bottles, adding to the casual dining style.
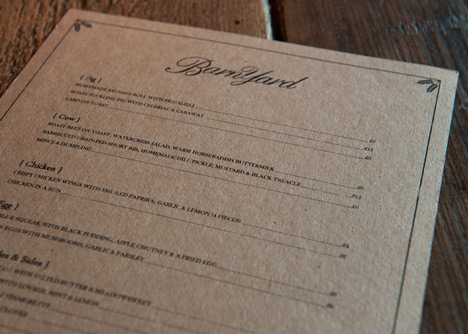
A neon rooster is embellished on a hanging shop sign under the eaves of the street-front window.
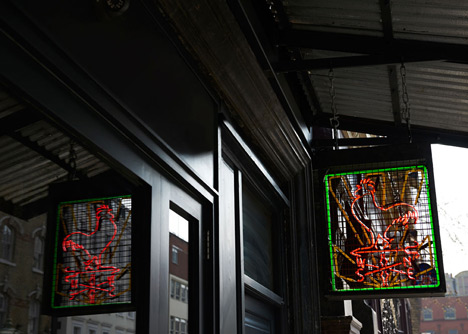
Photography is by Louise Melchior.
Here's a short description from Brinkworth:
Barnyard completed by Brinkworth for Ollie Dabbous
Following the success of the highly acclaimed restaurant Dabbous designed by Brinkworth, Barnyard is the latest project from Ollie Dabbous and his business partner Oskar Kinberg. Ollie returned to Brinkworth with a clear concept from which to design this latest restaurant interior.
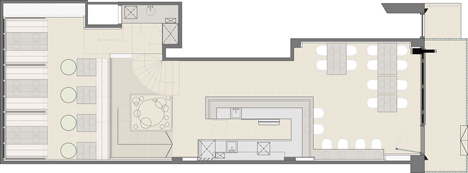
As the name suggests Ollie's vision is inspired by the nostalgia of traditional agricultural environments. The design was developed to suit the menu of simple yet exquisitely made British dishes and together they create a distinctive and easy dining experience.
The whole restaurant is clad with various materials commonly found in lightweight farm buildings such as corrugated metal sheets and reclaimed timber paneling. High bench tables and stools in the front area create a welcoming and social space and wooden booth style seating has been positioned to the rear on a mezzanine.
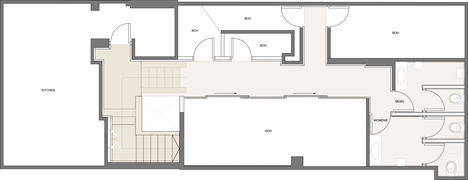
Food is served on enamelled metal white and blue plates and drinks in old milk bottles, emphasising the idiosyncratic, almost outdoor mood of the venue. A live tree planted within the staircase that sits in between the bar and the mezzanine area, contributes to the overall rural aesthetic of the concept.
The venue is located on London's Charlotte Street and run by General Manager Charlie Bolton and Head Chef Joseph Woodland.