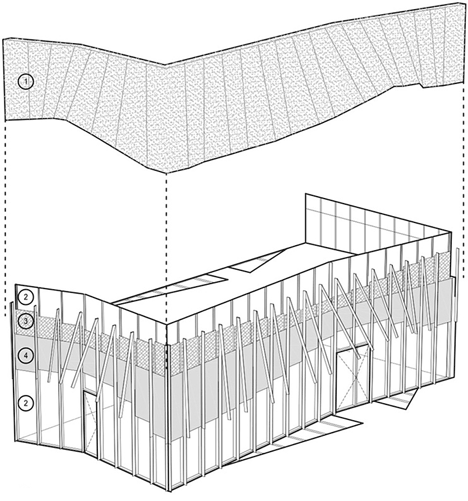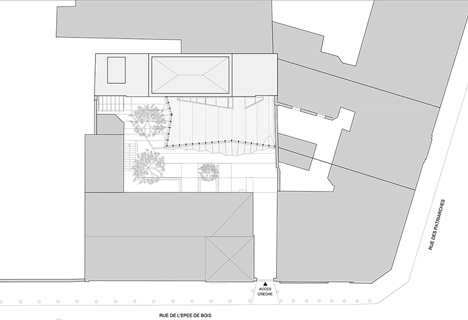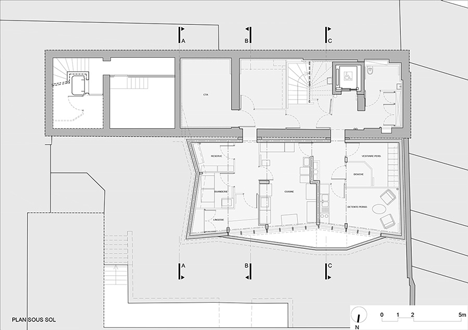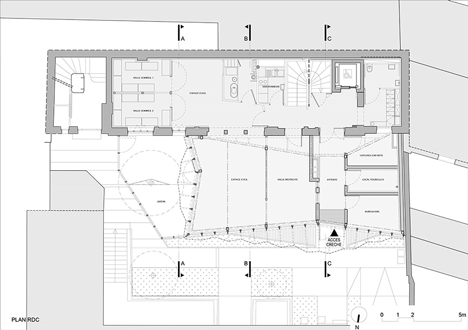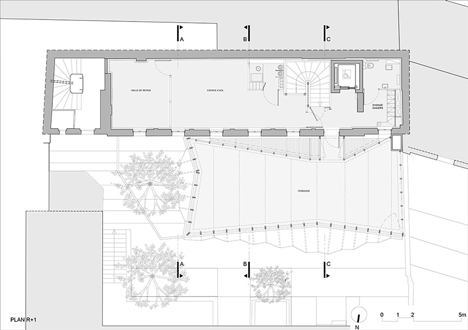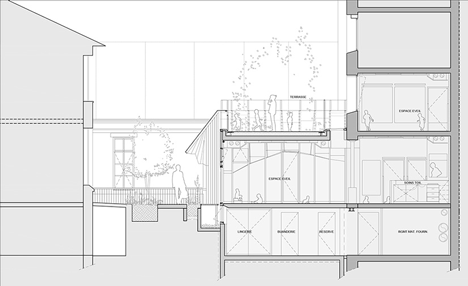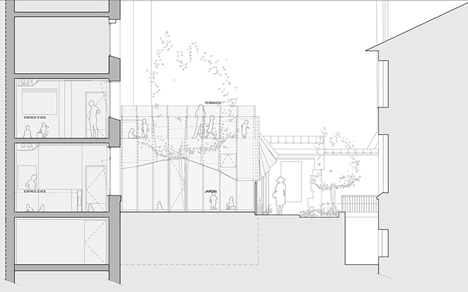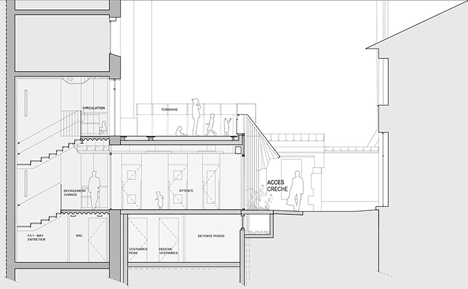Nursery extension by h2o Architectes enveloped by a folded fabric sunshade
A folded fabric canopy helps to shade the interior of this glazed extension to a nursery in Paris by local firm h2o Architectes (+ slideshow).
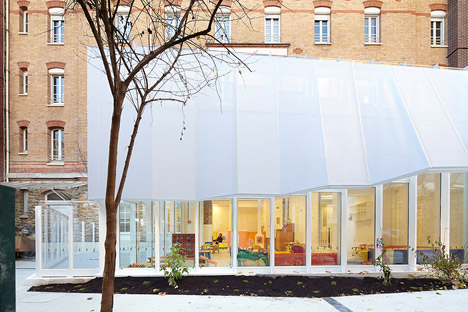
The Epée de Bois nursery asked h2o Architectes to renovate and extend its existing facility into a courtyard surrounded by buildings of different styles and periods.
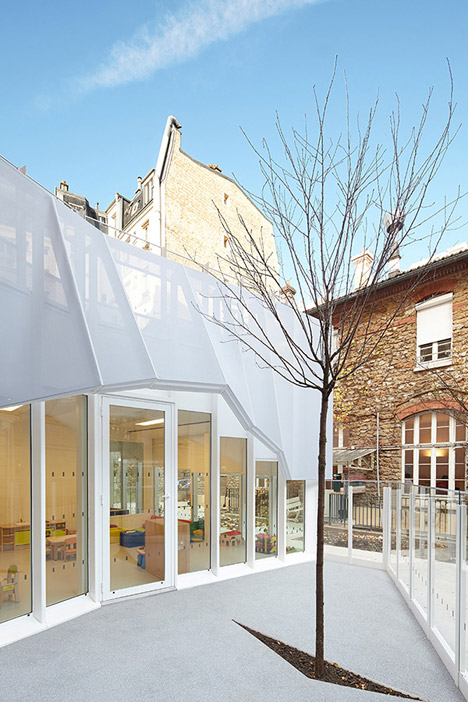
"The extension of the nursery is an opportunity to give new coherence to the group of buildings," the architects claimed.
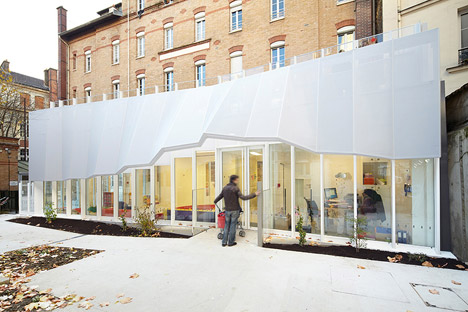
"It is set against an existing building at the end of the courtyard, and is given a distinct visual identity as a clear, readable volume," they said.
The metal and glass structure was added to the rear of a building inside which the nursery occupies the basement, ground floor and first floor.
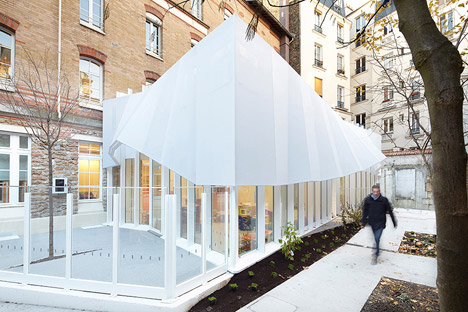
Two facades featuring glazed panels of different heights are protected from direct sunlight by gauzy fabric fixed to a framework that projects from the roof level.
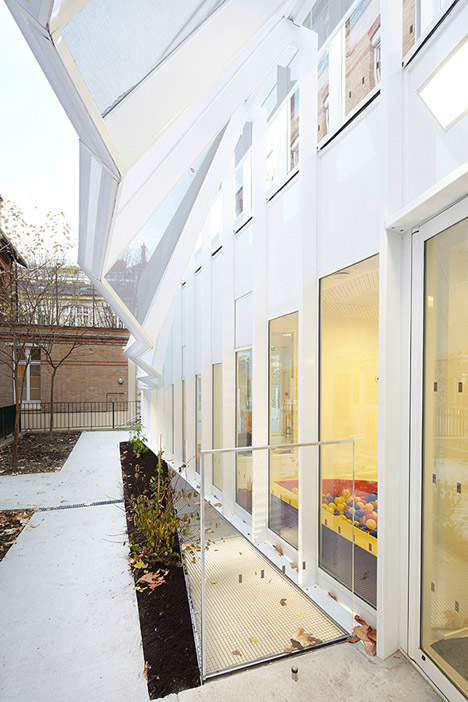
The ridged surface billows outwards above doorways positioned near the middle of both the long and short facades.
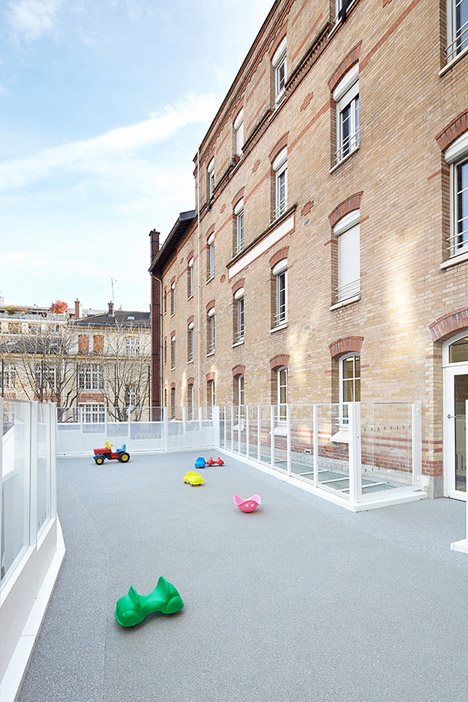
By using a perforated coated fabric to cover the white metal frame, the architects ensured that daylight is able to filter through to the interior.
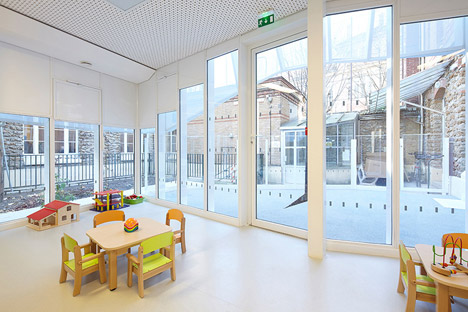
An entrance from the courtyard leads to a waiting area, with an office and storage spaces on one side and playrooms for 24 children on the other.
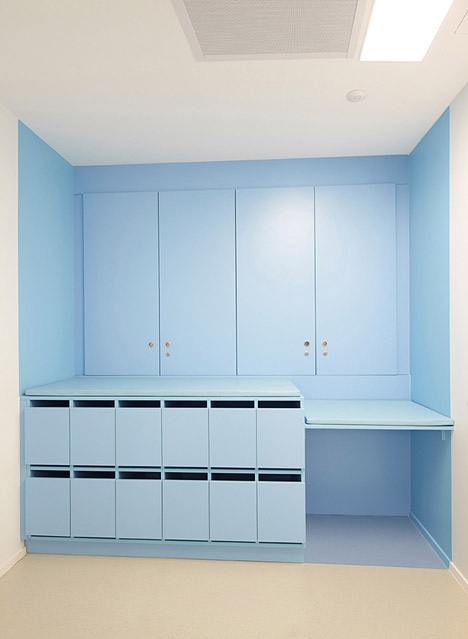
Areas where the children can relax or sleep for the children are accommodated on the ground floor and first floor of the existing building, with a staircase connecting the three levels.
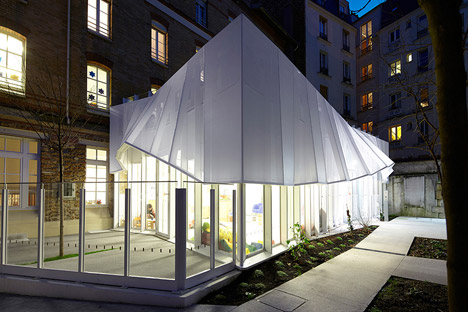
A doorway at the top of the stairs opens onto a terrace on the extension's roof, which provides a safe outdoor playground surrounded by glass balustrades that enable children to look down on the courtyard.
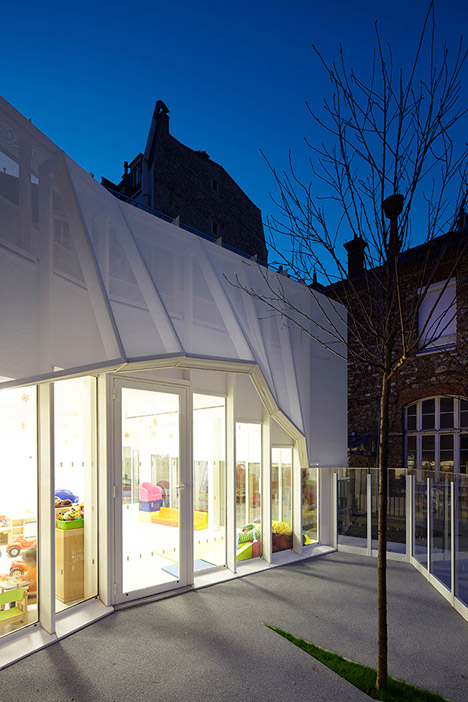
Glass panels inserted into the floor of the courtyard on either side of the entrance allow natural light to reach the basement, which houses a lounge, cloakroom, kitchen and other technical amenities.
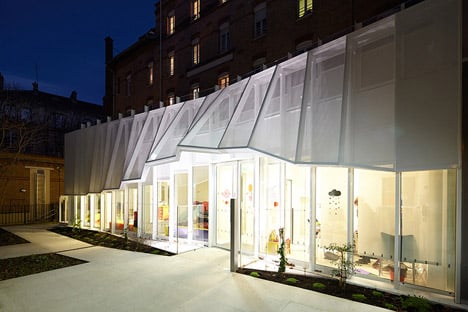
Photography is by Julien Attard.
