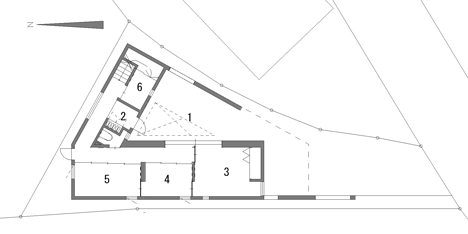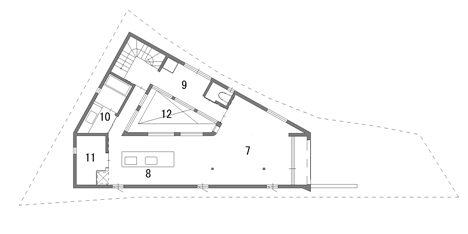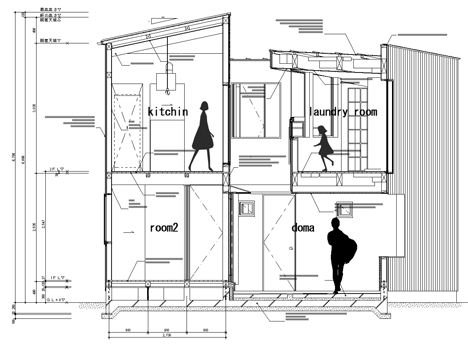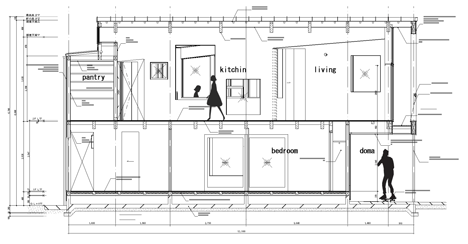Delta House by Yoshiyasu Mizuno centres around a triangular courtyard
A sheltered outdoor cooking area commonly found in traditional Japanese farmhouses is reinterpreted to form the open-air centre of this family house in Kanagawa by Japanese architect Yoshiyasu Mizuno (+ slideshow).
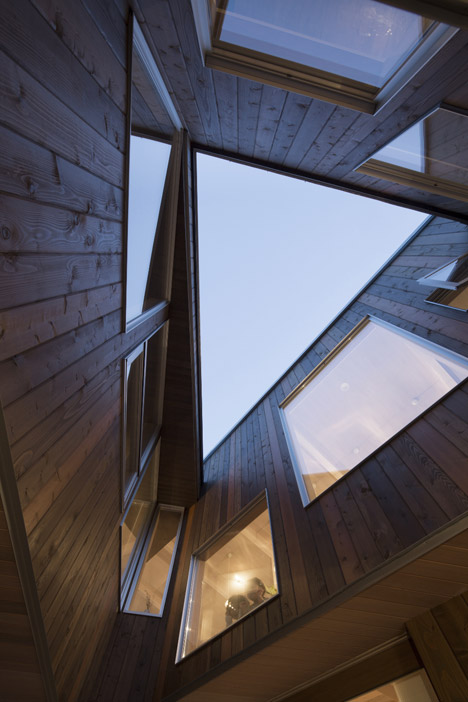
Yoshiyasu Mizuno conceived Delta House as a roughly triangular building where rooms on two storeys wrap around a central doma – the traditional name for this kind of open-air space.
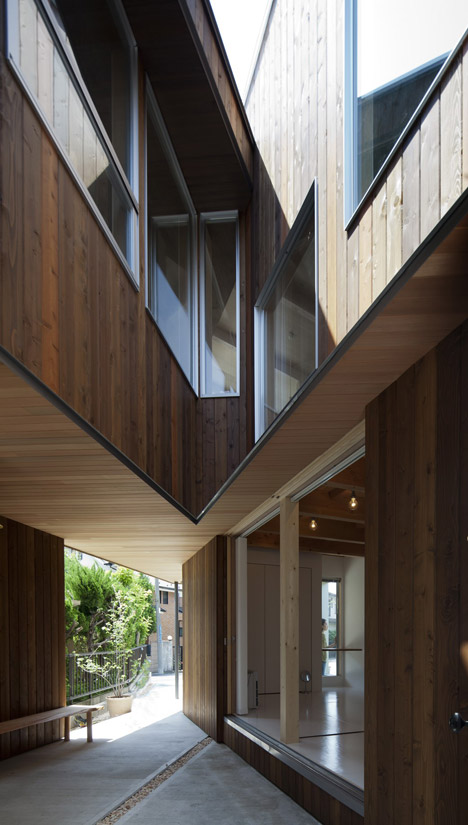
"We invested most of our efforts into enlarging the interior space of this small house and exploring the relationship between interior and exterior spaces," explained Mizuno.
"This resulted in creation of a doma, which creates the approach to the house combined together with a adjacent triangular atrium," he said.
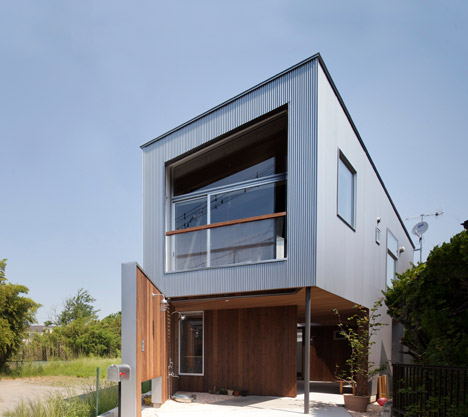
Located in the seaside neighbourhood of Tsujido, the house was constructed on a former agricultural site. The irregular shape of this plot made it impossible to create a rectilinear house.
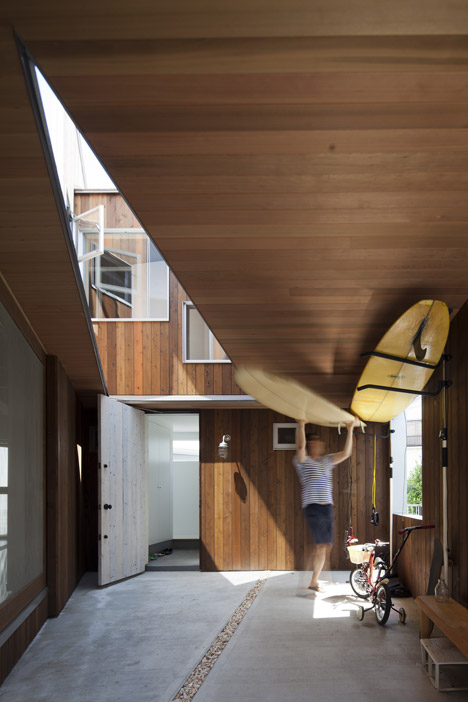
The ground level forms two edges of the triangle, while the floor above creates a complete loop, allowing it to provide the canopy that shelters the space below.
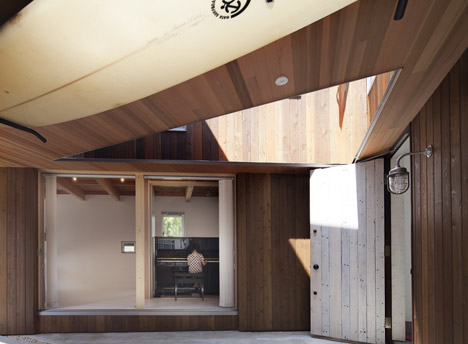
The family's main living and dining areas are all located on the first floor. Here, the majority of windows face inwards to overlook the doma, also allowing residents to look across into different rooms.
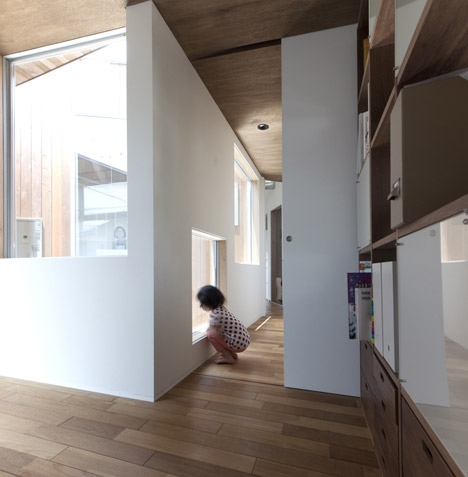
"Playing with the cross views from the opposite sides of the house, we managed to increases the sense of spaciousness experienced by residents," said Mizuno.
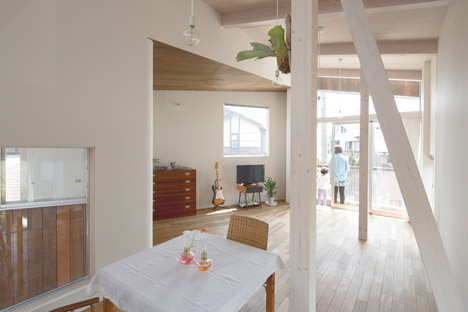
The ground floor houses a bedroom and a pair of extra rooms that could accommodate bedrooms or other uses – one is currently being used as a piano rehearsal room.
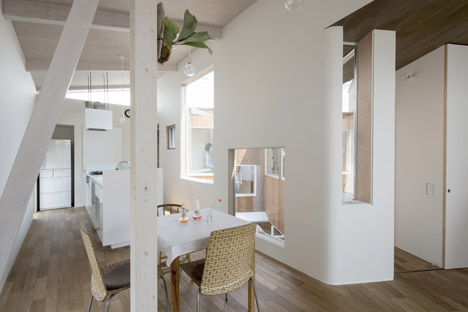
"As with Japanese houses from previous periods, this house enables its occupants to freely adjust private and public areas depending on the occasion," added the architect.
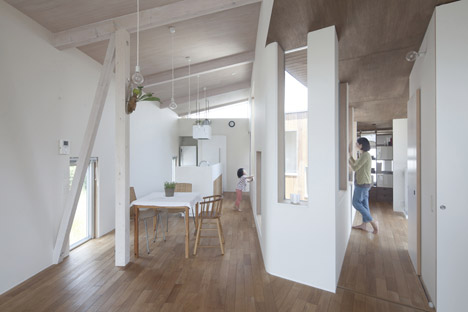
The house's outer walls are clad with corrugated metal, while all recessed external surfaces are covered with timber panelling, as a warmer alternative.
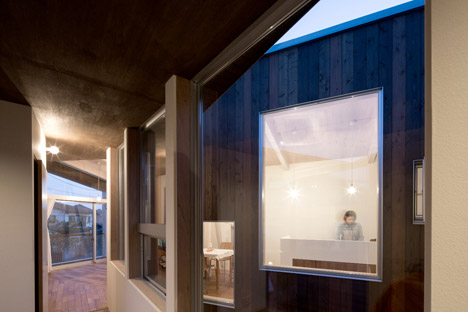
This correlates with the interior finishes, which include pale wooden floors, and white-washed timber columns and ceiling beams.
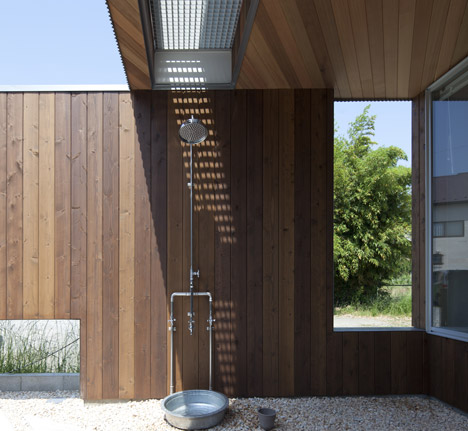
Photography is by Harunori Noda, apart from where otherwise indicated.
Key to floor plans:
1. doma
2. genkan (entrance)
3. bed room
4. room 2
5. room 3
6. closet
7. living
8. kitchen
9. laundry room
10. bathroom
11. pantry
12. atrium
