World Architecture Festival 2014 day one winners announced
World Architecture Festival 2014: a house with trees growing on the rooftops and a library where bookshelves and stairs wrap a triple-height atrium are among today's award winners at the World Architecture Festival in Singapore.
The second batch of category winners will be revealed tomorrow. Completed buildings will go on to compete for the World Building of the Year prize on Friday, while unrealised projects will be pitched against one another for the Future Project of the Year award.
The annual World Architecture Festival (WAF) is taking place at the Moshe Safdie-designed Marina Bay Sands hotel and conference centre until 3 October and Dezeen is media partner for the event. The Inside Festival takes place alongside WAF, and the first category winners of the Inside Awards were announced earlier today.
Read on for the list of today's WAF category winners:
House: House for Trees by Vo Trong Nghia Architects
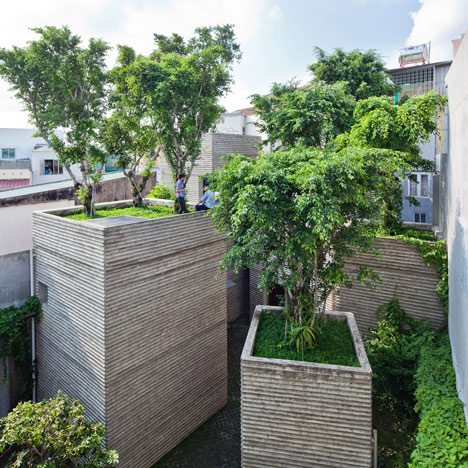
Vietnamese firm Vo Trong Nghia Architects aimed to bring green space back into Ho Chi Minh City with House for Trees, a two-bedroom residence made up of concrete boxes with trees growing on the rooftops. The exterior walls are made of in-situ concrete with bamboo formwork, while locally sourced bricks have been left exposed inside.
Housing: The Carve by A-Lab
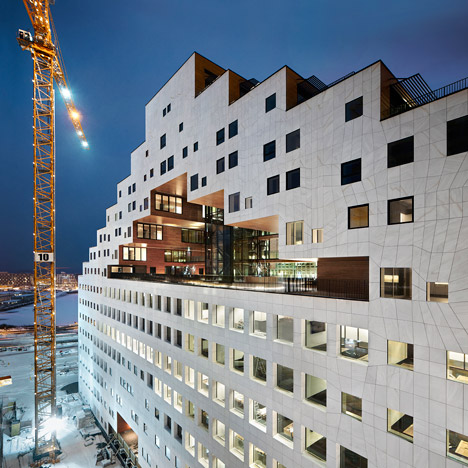
A huge terrace appears to have been carved out of the pixelated body of this mixed-use building in Oslo by Norwegian firm by A-Lab – one of the seven buildings that make up the city's waterfront Barcode Project. The 15-storey complex contains eight floors of offices and seven levels of apartments.
Office: Liberty Place by Francis-Jones Morehen Thorp
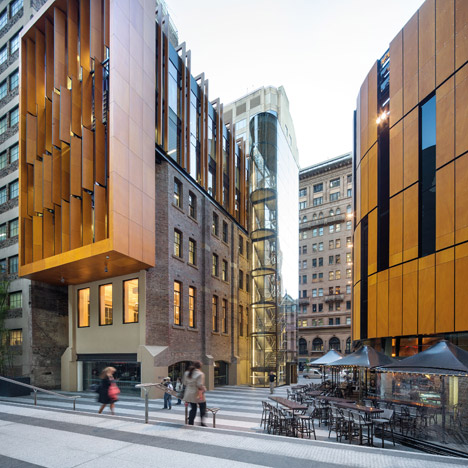
Designed by last year's World Building of the Year winner Francis-Jones Morehen Thorp, Liberty Place is an office block that links two streets at the crest of Sydney's central business district. The complex is designed around public open spaces and streetscapes, framing vistas of nearby heritage buildings.
Higher Education and Research: Dalarna Media Library by Adept
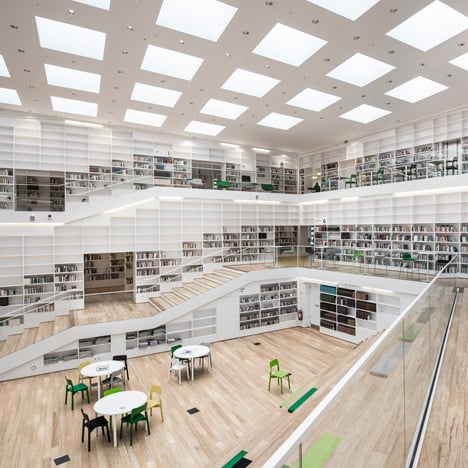
Stairs and bookshelves wrap around a triple-height atrium inside this university library, which Danish architecture studio Adept describes as a "spiral of knowledge". Located at Dalarna University in the Swedish city of Falun, the building is clad in Siberian larch, which is set behind a polished stainless steel screen.
Display: Te Kaitaka 'The Cloak' by Fearon Hay Architects
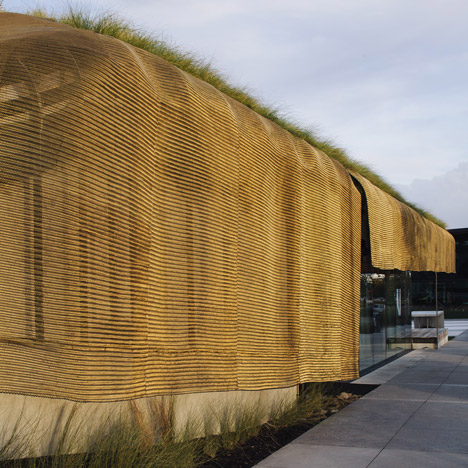
Te Kaitaika, or "The Cloak", is a flexible events space in the heart of a growing district around Auckland International Airport with a facade of woven mesh screens and a contoured green roof. New Zealand firm Fearon Hay Architects sought to create a sculptural built form on the corner of two recently upgraded streets.
Schools: Chobham Academy by Allford Hall Monaghan Morris
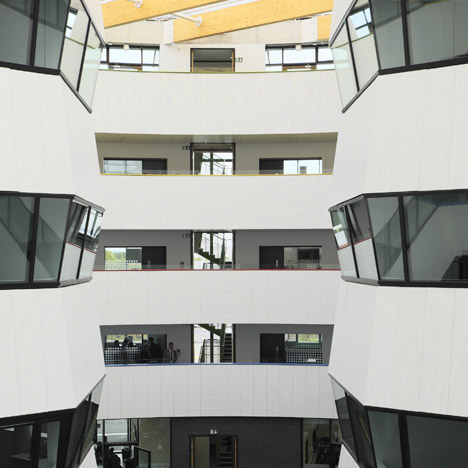
During the London 2012 Olympic Games, Chobham Academy by Allford Hall Monaghan Morris served as both a gym and a security hub, but it now functions as a school for more than 1,300 students aged 3-18. The building centres around a five-storey drum that provides a full-height atrium overlooked by galleries above, while a new bridge connects the school with surrounding neighbourhoods and playing fields.
Shopping: Yalikavak Marina Complex by Emre Arolat Architects
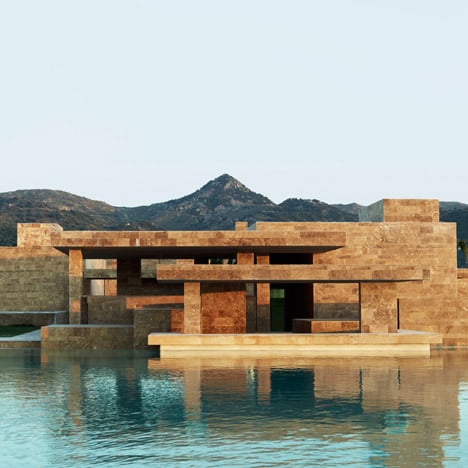
Turkish studio Emre Arolat Architects designed this structure as the extension to a marina complex on Yalıkavak – one of the lagoons on the southwestern coast of Turkey. Conceived as a composition of vertical and horizontal masses with different heights, the travertine-clad building includes a boutique hotel, a spa and fitness centre and a row of shops encased in glass.
Religion: La Ascension del Señor Church by AGi architects
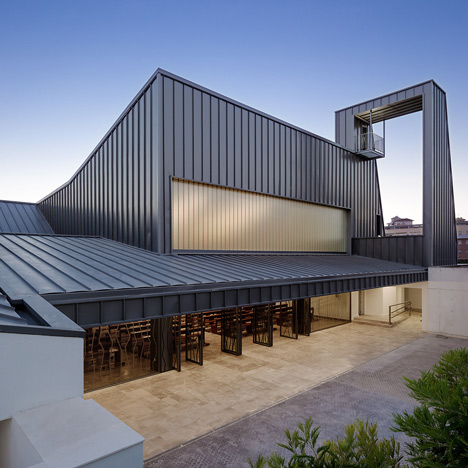
The industrial materials used to construct this church in Seville, Spain, make it look more like an edge-of-town manufacturing plant than a place for worship. Designed by Spanish-Kuwaiti firm AGi architects, the building features a folded roof with apertures that allow light to reach the interior.
Future Projects:
» Culture: Freedom of the Press Monument, Brazil, by Gustavo Penna Arquiteto & Associados
» Commercial mixed-use: Isfahan Dreamland Commercial Center, Iran, by Farshad Mehdizadeh Architects
» Health: The Extension of The People's Hospital of Futian, China, by Leigh & Orange
» Leisure-led development: Antakya Museum Hotel, Turkey, by Emre Amrolat Architects
» House: The Olive Grove, Australia, by Ian Moore Architects
» Office: Agashiyan, India, by Sanjay Puri Architects
» Infrastructure: Linköping Central Station, Sweden, by Metro Arkitekter (Sweco group)
» Masterplanning: North West Cambridge Masterplan, UK, AECOM Design & Planning