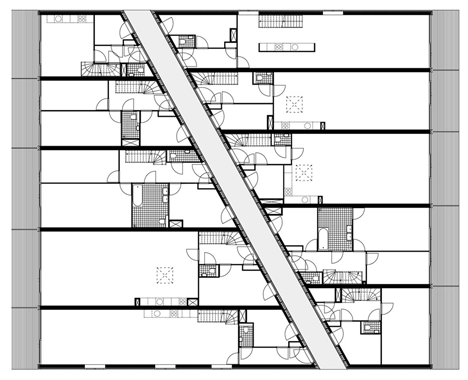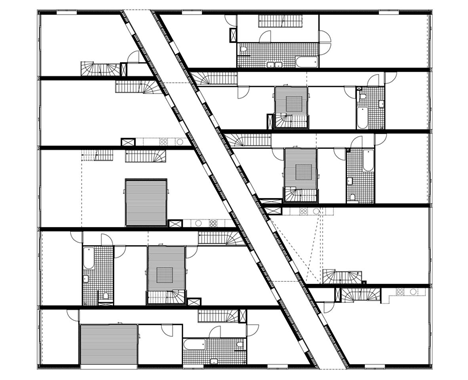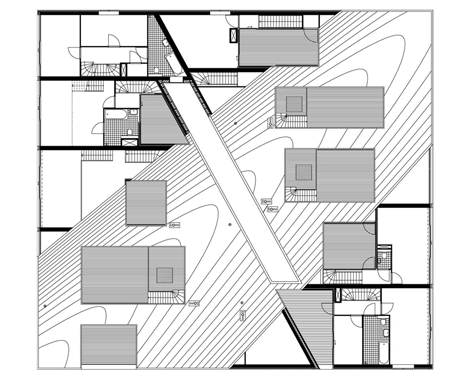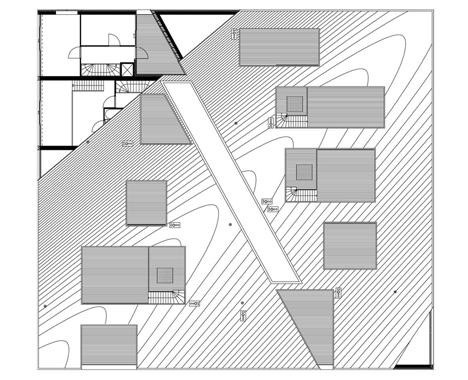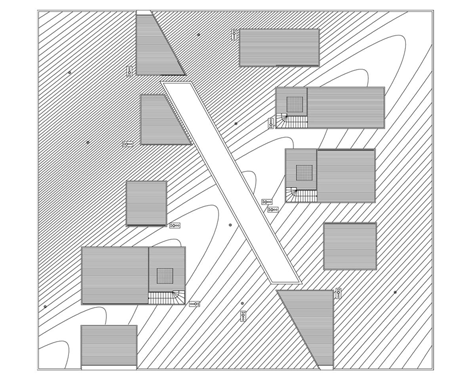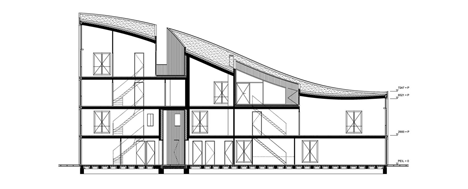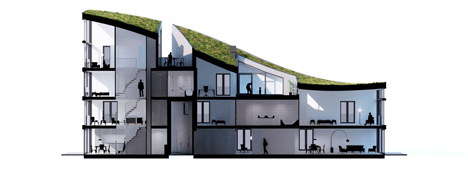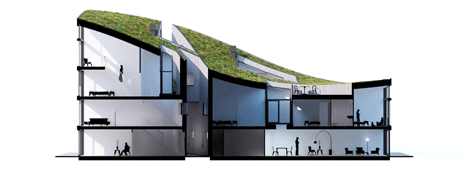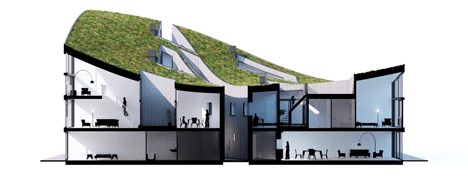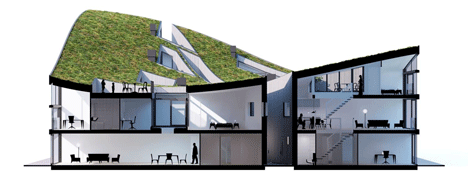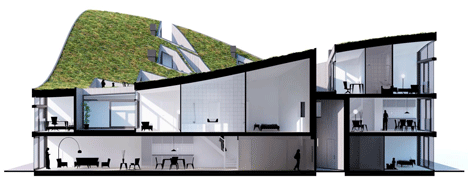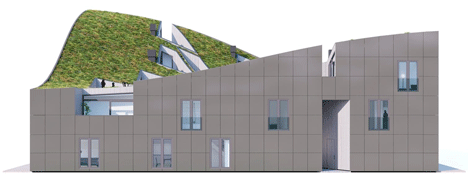Terraces are cut out of the curved green roof of NL Architects' Funen Blok K
Assorted plants create a blanket of red and green across the undulating roof of this housing block, completed by NL Architects for a newly developed Amsterdam neighbourhood (+ slideshow).
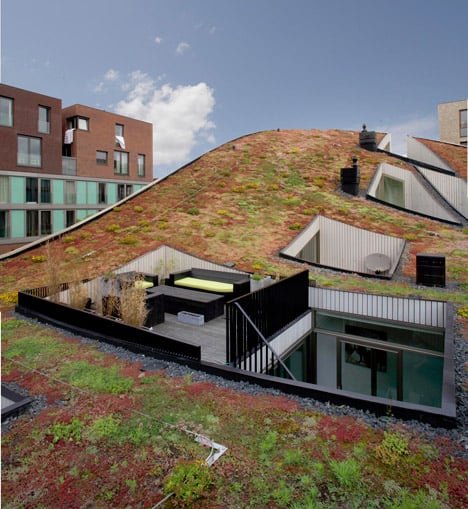
Kamiel Klaasse and Pieter Bannenberg of local studio NL Architects designed the block as part of the Het Funen development to the east of the city – a masterplan that will deliver 500 residences in a former industrial zone.
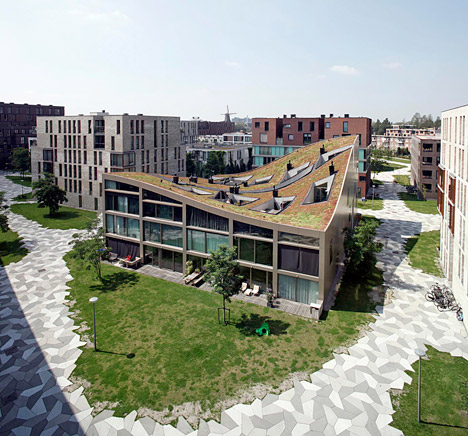
Known as Funen Blok K, the building was constructed on one of three roughly square plots with a width of 30 metres. It accommodates ten residences, each with their own roof terrace.
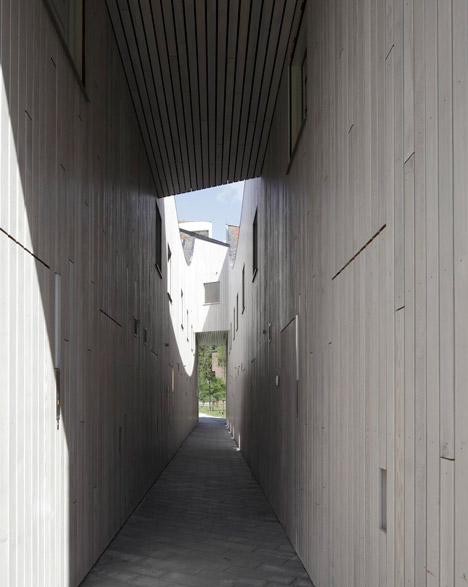
The project brief called for a building that is 2.5 metres high. Rather than creating a regular block, the architects designed a structure that varies from one to four storeys, making 7.5 metres the average height.
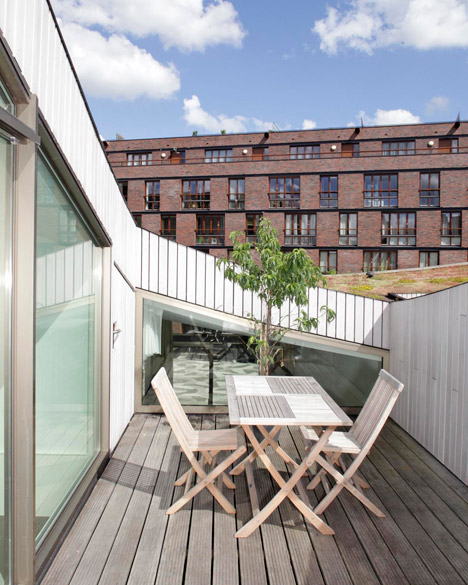
This makes every residence different, both in floor area and number of storeys, although all ten maintain a volume of 633 cubic metres.
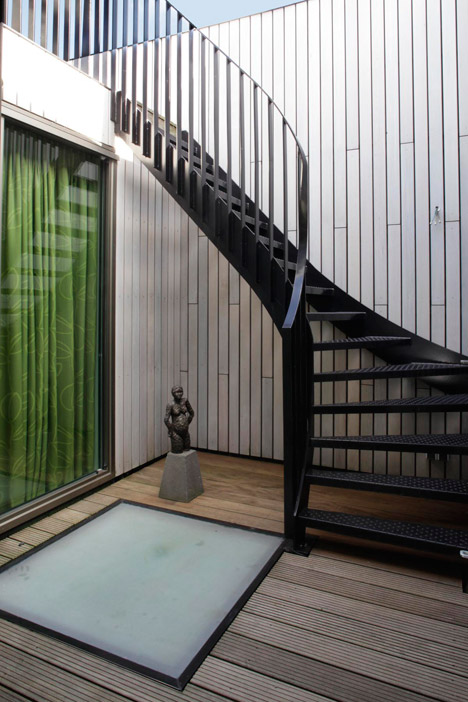
"While all houses are at the same time stretched and compressed, either in height or in length, they still maintain this original volume," explained Klaasse, whose firm's projects also include a cycle-hire shop with a velodrome on the roof.
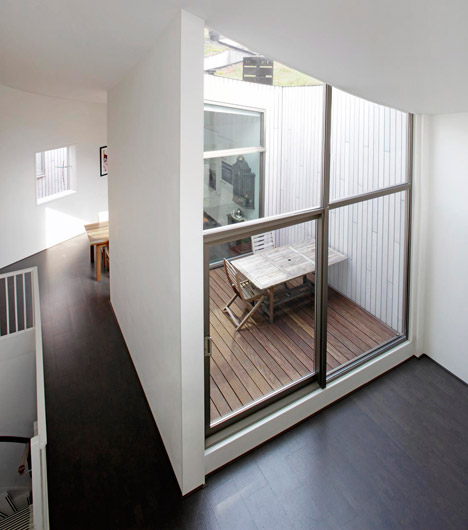
"All houses are different but part of a larger whole," he said. "In the process the standard building bay as an organisational tool of construction became elastic."
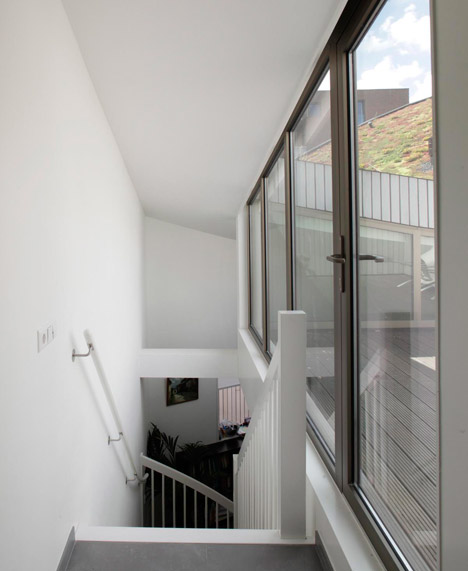
These varying storeys give the building its curved roof, which is covered with different species of sedum to create a vivid patchwork of red and green. From this, the architects cut out ten voids to give each residence a private terrace.
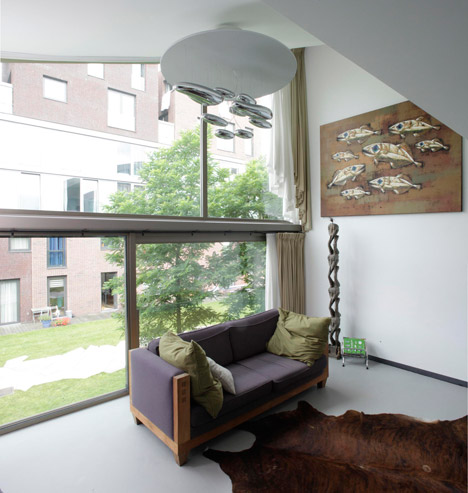
Entrances to the homes are all concentrated along a passageway that slices through the centre of the building, creating a shortcut across the site.
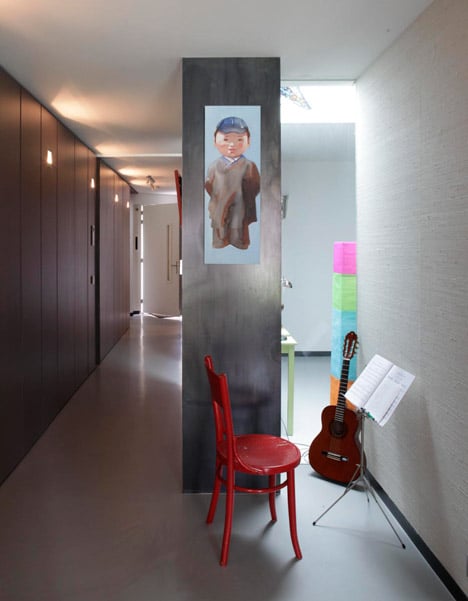
"This mini-canyon rids the facades of the obligatory storage spaces and technical facilities that formally have to be accessible from the public domain," said Klaasse, describing his concept to "turn the houses inside out".
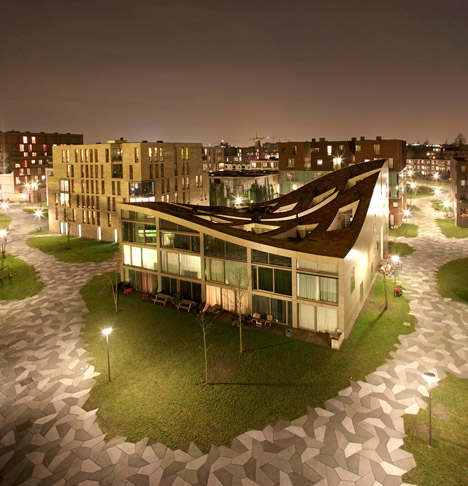
"By placing the 'intestines' like water and gas meters, hallways and stairs in the darker zones of the apartments, the facades can open up to the light and to the view, to where the park is," he added.
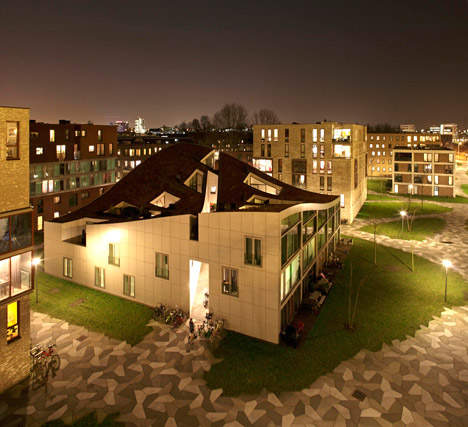
Like the rest of the buildings of Het Funen, Blok K is surrounded by gardens and landscaped pathways. The site is privately owned and maintained, but is accessible to the public as a park.
Photography is by Raoul Kramer
Section renders by Florent Le Corre
