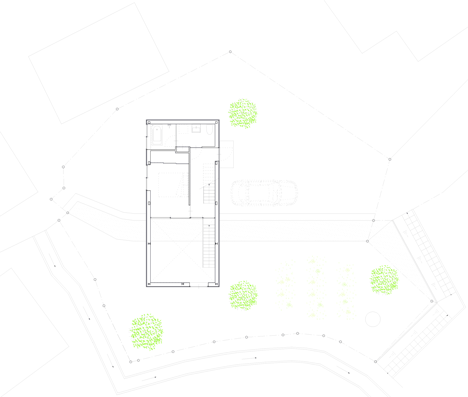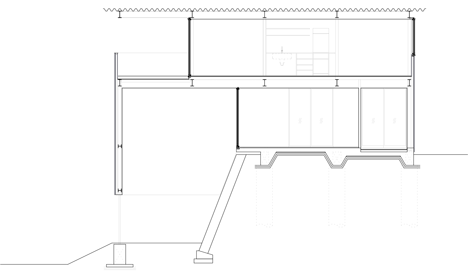Yoshio Ohno's black timber house straddles a concrete escarpment in Hiroshima
This blackened-timber house by Japanese studio Yoshio Ohno Architects is sat on top of a sloping concrete retaining wall (+ slideshow).

Yoshio Ohno Architects designed the 93-square-metre structure, named House in Miyake, for a site in Hiroshima, Japan. The one-bedroom home is built across a split-level site, which is separated by a four-metre-tall retaining wall.
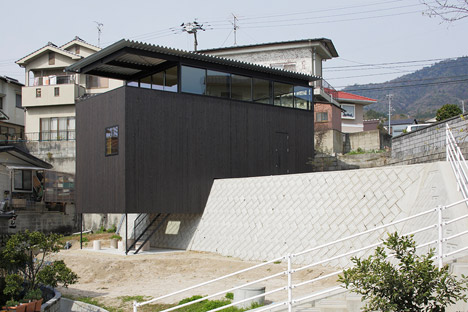
"Our thought was to use it as one site again. It was arranged so as to straddle the four-metre-high retaining wall," said Ohno, whose previous projects include a house with an orange enveloping roof structure in Hashimoto.
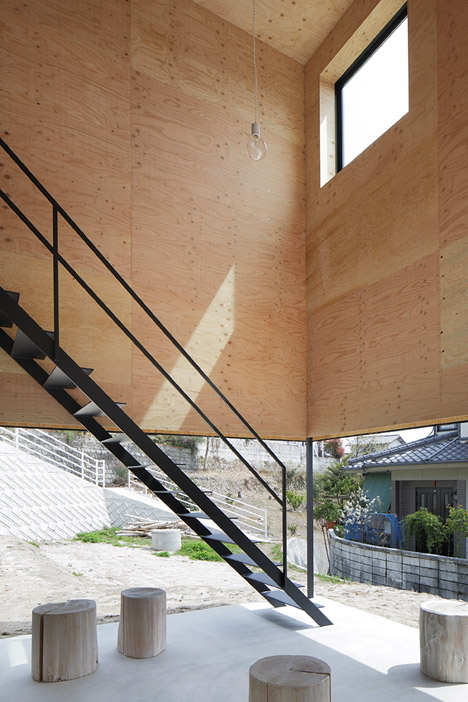
The three-storey wooden building is supported by two black columns on the lower ground level of the site, with one storey screened by the escarpment, and two levels visible above the wall.
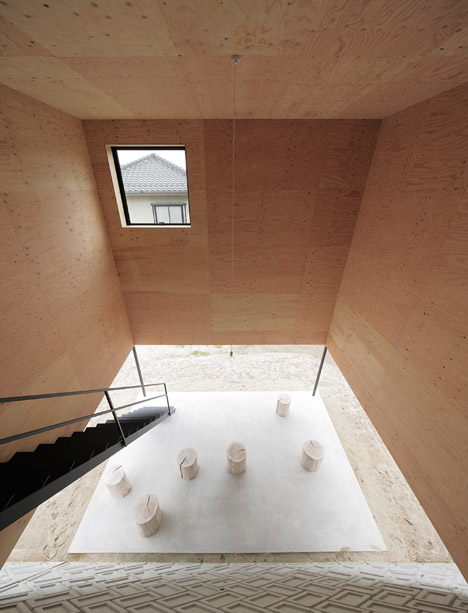
Two entrances provide access from both tiers of the stepped site. On the upper ground level, a door concealed in the black timber facade opens into the first floor of the property.
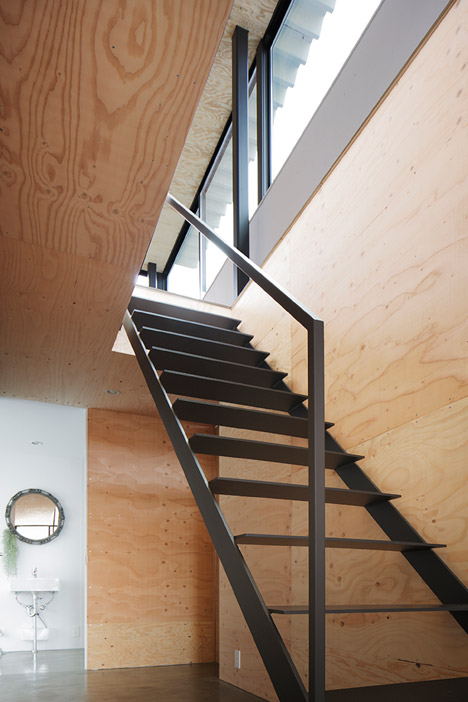
On the lowest level, where the wooden facade does not quite meet the ground, a slim metal ladder ascends into a hooded covering.
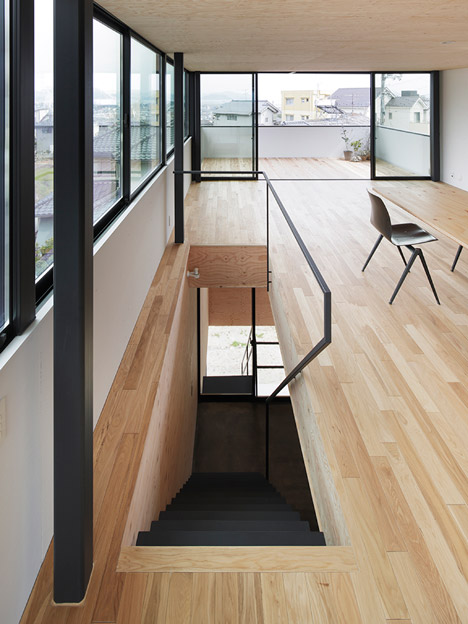
The wooden shell is elevated above a cluster of tree stumps that form an outdoor seating area on a slab of concrete.
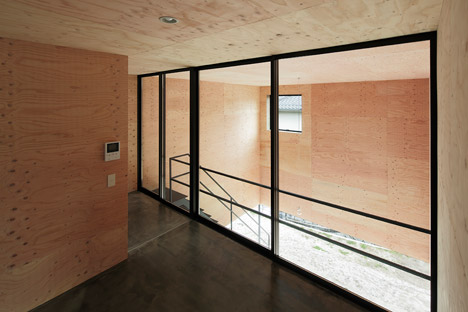
The black metal steps climb into a volume lined with sections of pale timber. A glazed door at the top of the first flight of stairs leads to a bedroom and bathroom with grey polished concrete floors, and white walls and fittings.
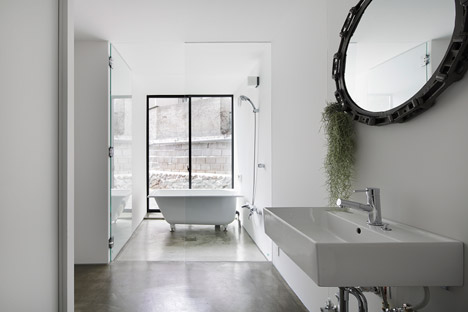
A window over the bath tub to the rear of the property faces onto the stone wall of a neighbouring structure on higher ground.
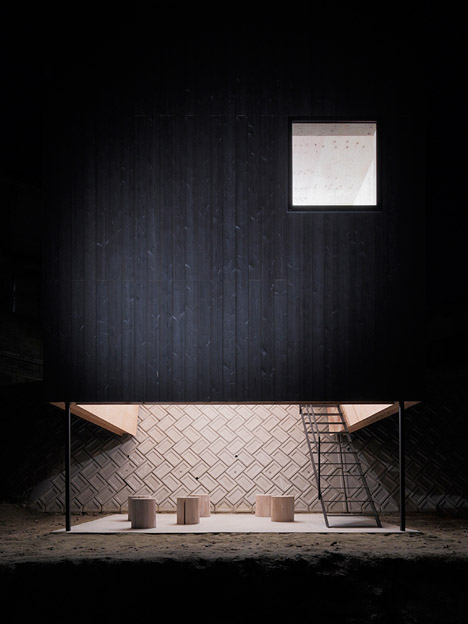
The steps continue onto the third level where an open-plan kitchen and living room, with pale wooden floorboards and counters, has large sections of black-framed glazing that look over the surrounding area.
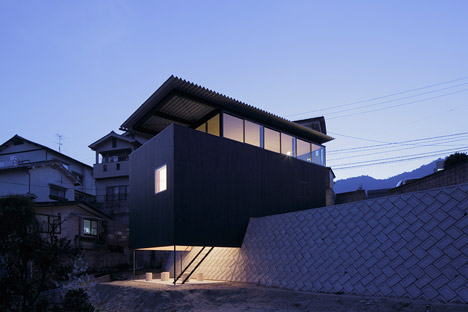
The upper storey is topped by a corrugated-metal roof supported on a black metal framework that overhangs a terrace to the front of the building.
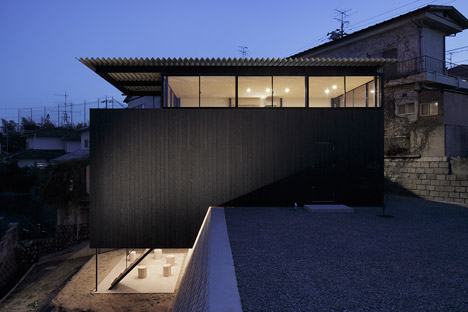
The balcony is decked in the same pale timber floorboards as the living space, helping to create a sense of continuity between inside and outside.
Photography is by Kenji Masunaga.
