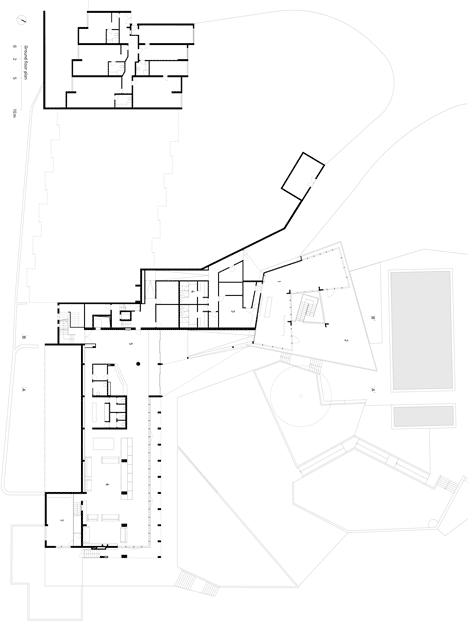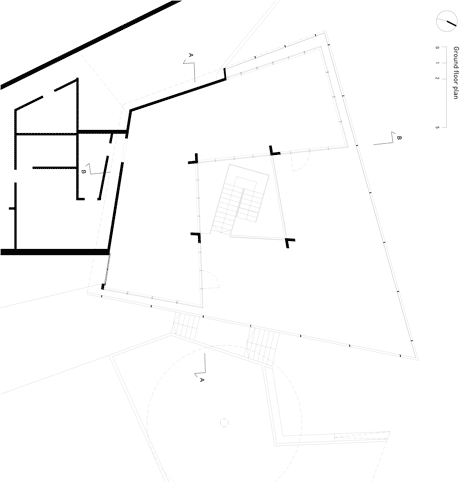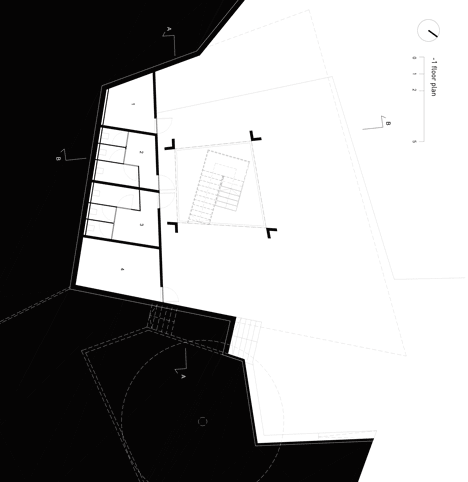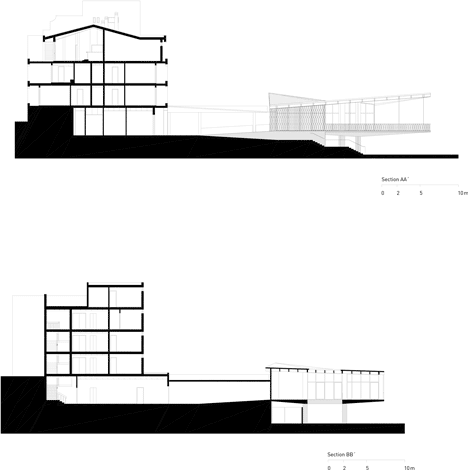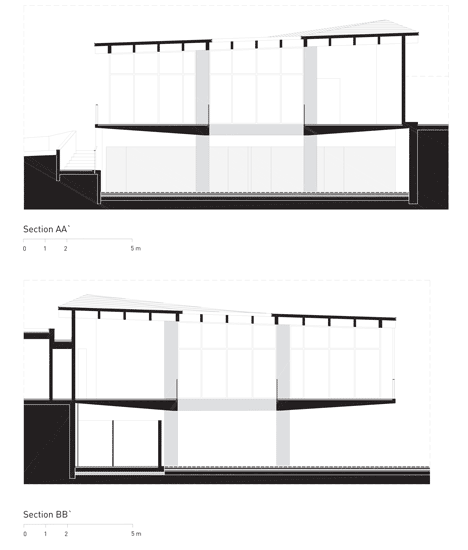Hotel cafe by Campos Costa Arquitectos projects towards a swimming pool
A new timber and concrete cafe cantilevers out towards the swimming pool at this 1970s hotel in Portugal that has been renovated by Campos Costa Arquitectos (+ slideshow).
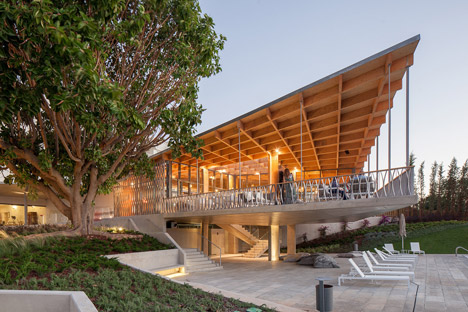
The Lisbon studio led by Pedro Campos Costa was tasked with upgrading the facilities at the Ozadi Tavira, a hotel in the south of Portugal originally designed by architects Barros da Fonseca and Paiva Lopes.
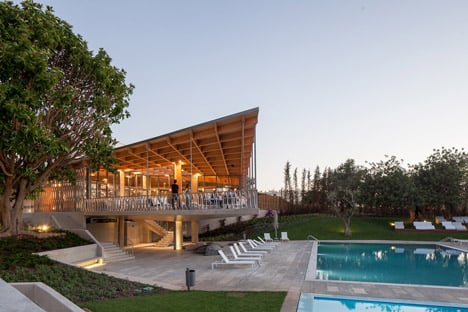
As well as refurbishing the existing spaces of the white-rendered four-storey block, Campos Costa's team added a modern extension to create a generous dining space and terrace overlooking the swimming pool.
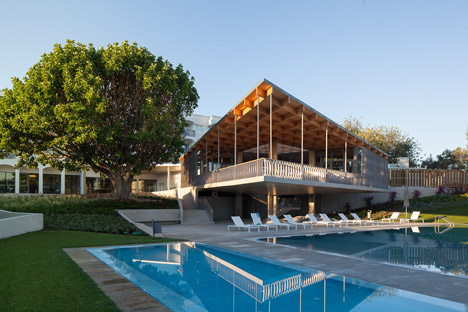
"The proposal aims to enhance the comfort and constructive quality of the Eurotel Tavira to that expected of contemporary four-star hotels," said the architect.
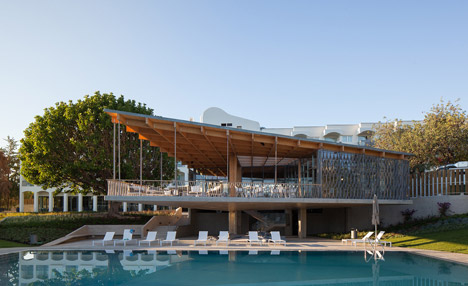
"The goal was to search for a balance between existing and contemporary. The building was designed in the 1970s and has features that I was interested in keeping, and which influenced the design of the new elements."
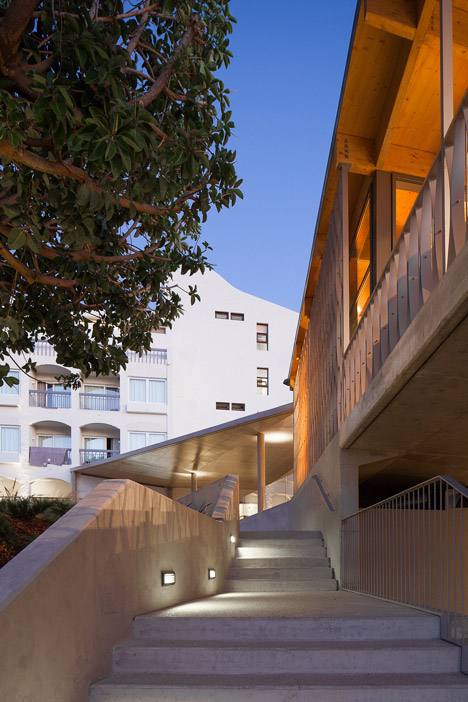
Rather than emulating the material palette of the old building, he chose to combine modern detailing with the traditional techniques of local carpenters.

This resulted in a two-storey structure topped by a gridded timber roof supported by slender columns. Its concrete base is set into the sloping ground at one end and cantilevers six metres out towards the existing pool at the other.
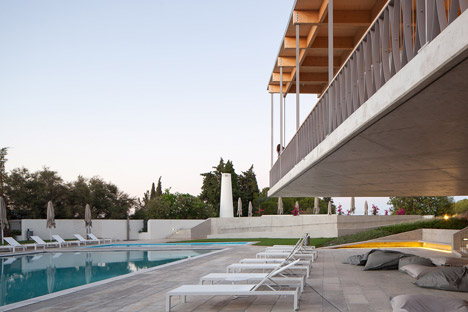
At first glance the roof appears to be flat, but on closer inspection it reveals itself as a gently curving surface that lifts upwards at two of its corners and drops down on the other two.
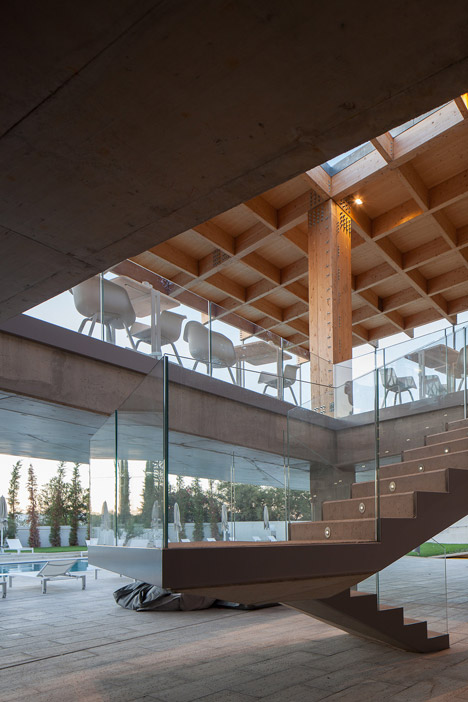
An L-shaped dining space takes up one half of the elevated floor, while the other half is occupied by a generous terrace facing out towards the horizon.
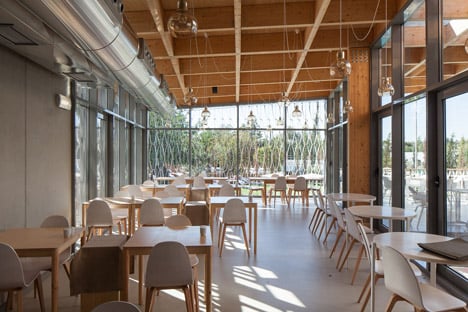
"The fundamental aspect of the new structure is the concern for comfort, both on the terrace and lounge space," said Campos Costa.
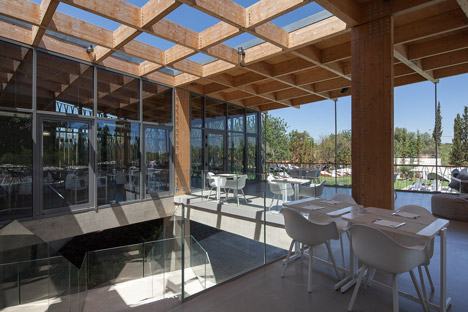
"The wood was a material that emerged from the very first moment, very attached to a search for a relationship with the nearby surroundings," he added. "The building seeks to find the land and the surroundings in a balanced and harmonious way while asserting its personality and its character."
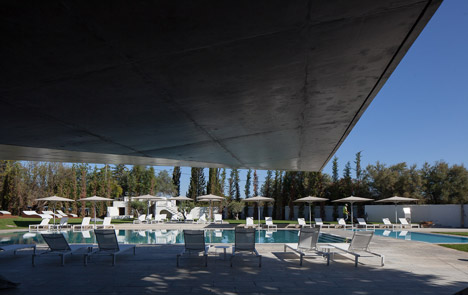
A concrete staircase sits at the heart of the space, offering guests a direct route down to the pool.
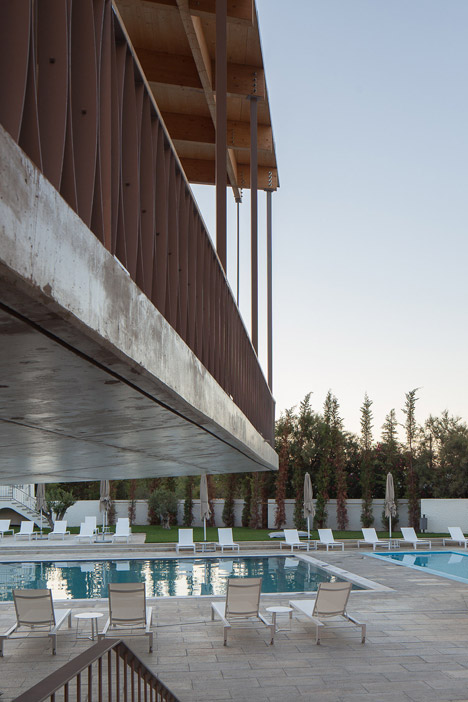
The rest of the renovation involved refitting the hotel's reception and living room, located on the ground floor, and modernising the guest rooms on the levels above.
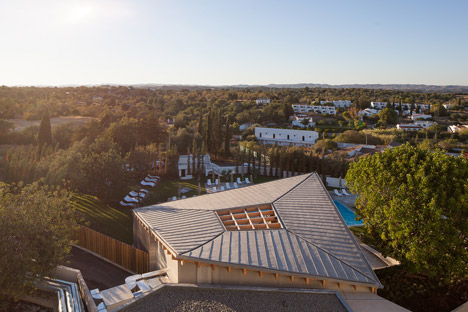
Photography is by José Campos.
Project credits:
Client: Gracer
Architect: Pedro Campos Costa
Team: Pedro Campos Costa, Verónica de Mello, Silvia Bechi, Giulia Castelarin, Werner Peruzzo, Nuno Pereira, Ana Isabel Fernandes, Gonçalo Pacheco, Katarzyna Augustyniak e Daniela Figueiredo
Interior Design: Lara Matos e Verónica de Mello
Structural engineers: Miguel Lourenço JSJ estruturas
Lighting design: Paula Rainha
