Sigurd Larsen completes low-cost family house in Copenhagen
This small black family house in Copenhagen was designed by Danish architect Sigurd Larsen to be built for a budget of just £95,000 (+ slideshow).
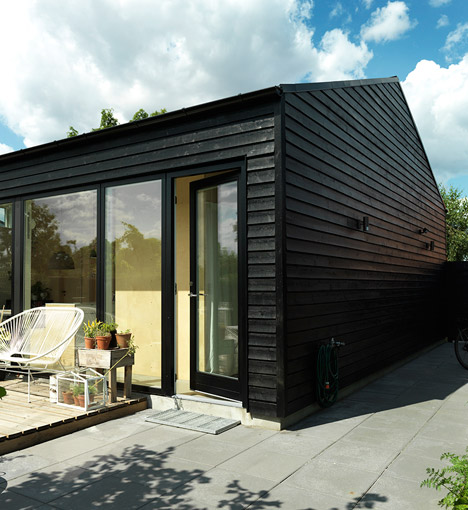
Sigurd Larsen, who is based in Berlin, designed the 80-square-metre building as an affordable residence for a family of three, but also as a prototype for low-cost housing in the Danish capital.
Named Sorte Hus, which translates as Black House, it was built for approximately €1,500 per square metre – just under £1,200. "To get it cheaper in Denmark is close to impossible," the architect told Dezeen.
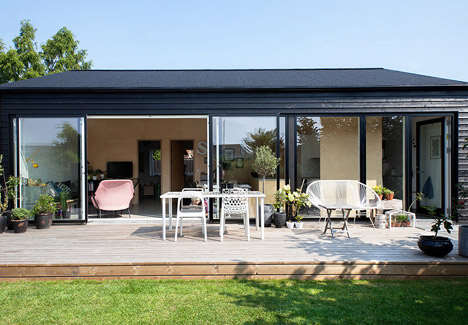
"The innovative and affordable single-family residence combines intelligent use of prefabricated materials to minimise costs, while utilising a simple spatial composition to maximise room," he said.
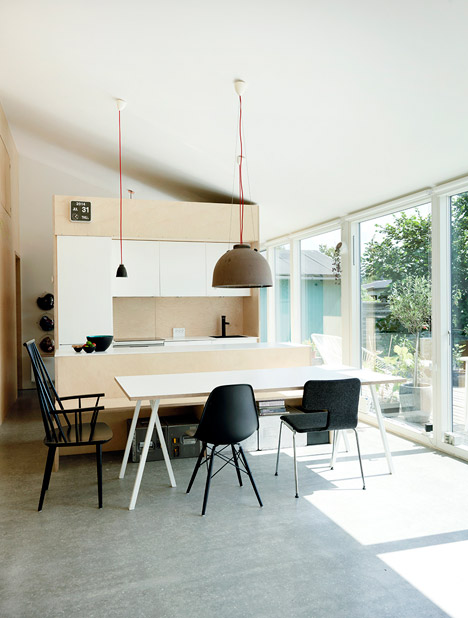
The single-storey building has a basic rectangular plan, with a black-painted timber exterior, a glazed facade and a gently sloping gabled roof.
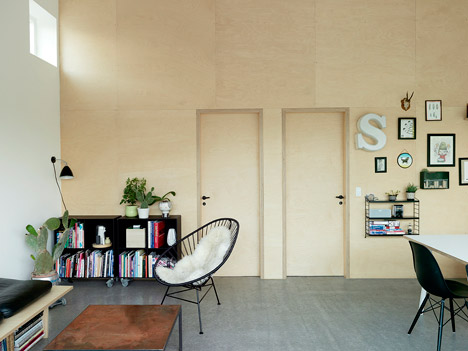
Its base is concrete, which offers passive heating and cooling, while a lightweight wooden framework was chosen so it could be prefabricated over the winter and assembled in early spring.
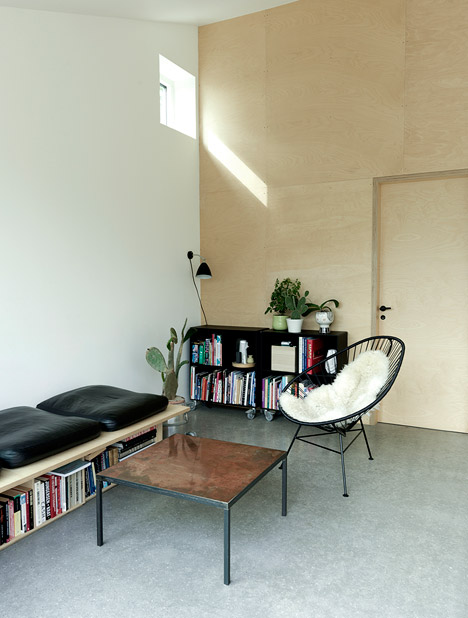
The building occupies the maximum allowed area permitted by local planning regulations. A partition divides the space into two halves, with the living area at the front and the three equal-sized bedrooms at the back.
In contrast to the dark exterior, the bright interior features white-painted and plywood wall surfaces, complemented by a selection of monochrome furniture pieces.
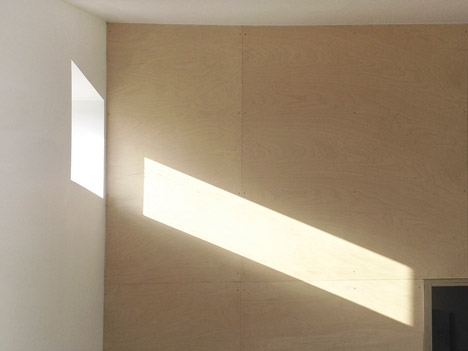
"Despite the small size, the family wished for individual privacy and bright spacious rooms," continued Larsen, whose past projects include a collection of tables designed to age well.
The south-facing wall of glazing maximises sunlight in the house, while small high-level windows on the east and west facades were added to catch the "first light of dawn and the last rays of dusk".
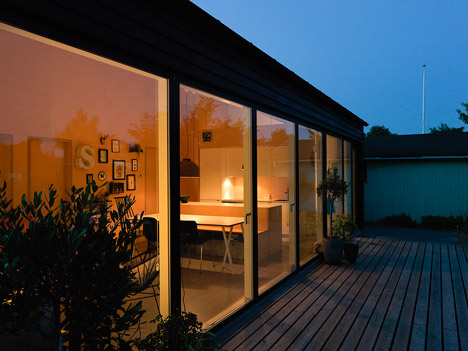
A free-standing island accommodates the kitchen sink, cooker, fridge-freezer and storage areas.
In the summer, the entire facade can be opened out to a wooden deck and surrounding garden.
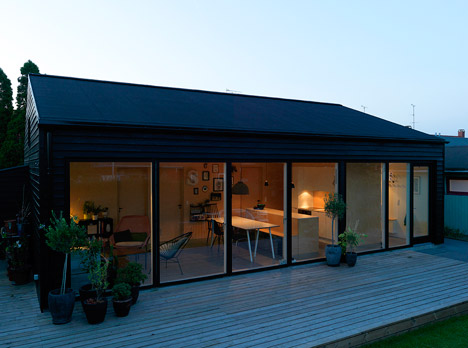
Larsen is now working on a similar low-cost residence for a different family, which is under construction elsewhere in the city.
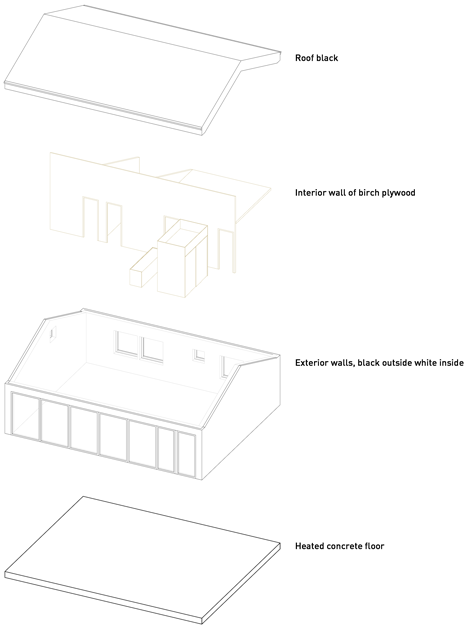
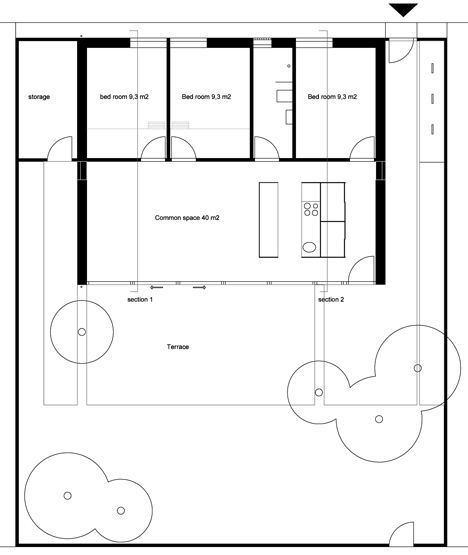
Photography is by Madebygirls.