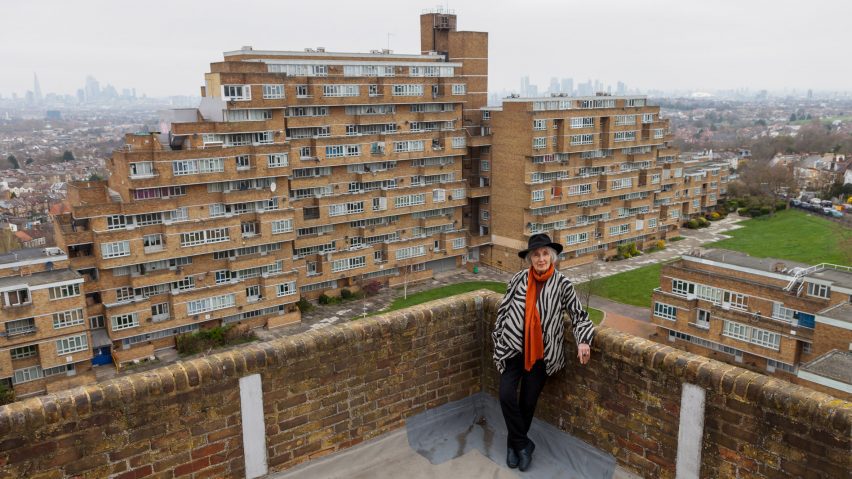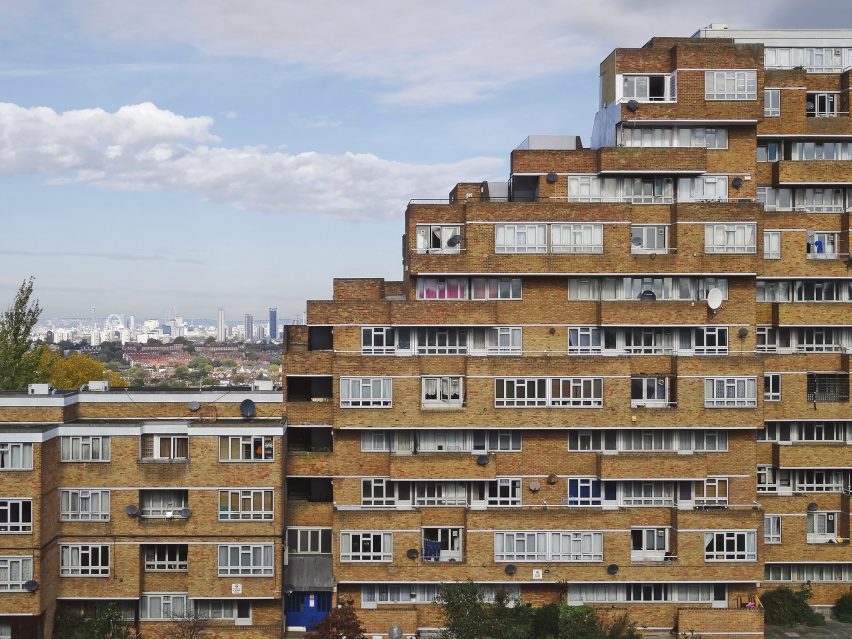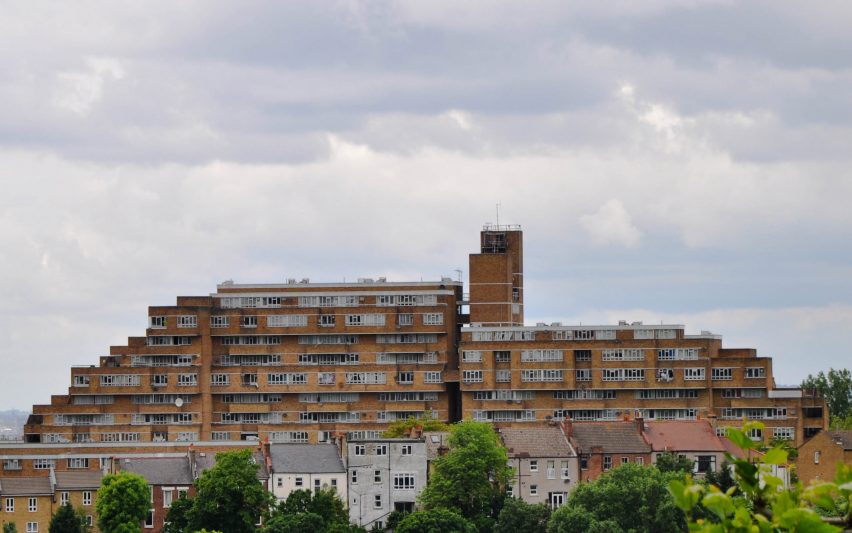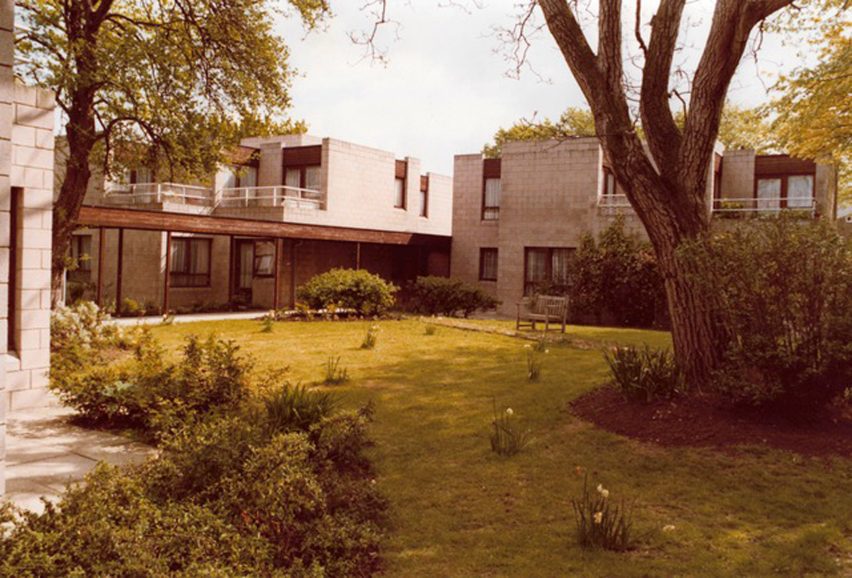
"I struggle to keep my flame of hope alive" says Kate Macintosh
Architect Kate Macintosh is known for designing council housing, but in this Social Housing Revival interview she argues that a better way to address the UK's housing-affordability crisis would be a tax on land values.
Retired Scottish architect Macintosh is celebrated for her work on publicly owned buildings, particularly two 1970s social-housing schemes in south London – Dawson's Heights and Macintosh Court.
But despite that legacy, she is cautious about championing a return to building social housing at the vast scales it was delivered in post-war Britain.
"We have a housing market with an economy attached"
"We have a problem of enormous disparities of wealth, unaffordability and neglect of the existing housing stock, and it's getting worse all the time," she told Dezeen.
"My fear is if you put all your hopes on returning to the system we had during the Trente Glorieuses, as the French call it – the 30 years during which local-government housing flourished – it will take so long to build up the trust and the wealth of experience and confidence."

Instead, Macintosh advocates for a tax on land values aimed at severing the link between housing and profit by tempering perpetual price rises and curbing developer speculation.
"I'm a great believer in land-value taxation," she said. "Our whole economy is completely reliant on inflation in housing, which is basically inflation in land."
"The value of the British housing stock is estimated to be four times that of the national economy. We have a housing market with an economy attached."
Macintosh, who received the Jane Drew Prize for women in architecture in 2021, is angry about the inequalities in contemporary British society.
She frequently cites statistics about homelessness, empty homes and privatisation of public land, while railing against the super rich, volume housebuilders and the Labour leader – "don't talk to me about Starmer", she said.
Her home is festooned with Extinction Rebellion and anti-Brexit stickers, as well as a poster calling for an electoral system based on proportional representation.
"I struggle to keep my flame of hope alive," she admitted. "And I'm sure I'm representative of a great many thinking people of my age and younger."
"I think that social bonding and a sense of belonging and mutual recognition is the key to a healthy society and a balanced mental outlook," she added. "This increasing isolation that people feel – it's so sad, so miserable."
"It's all being driven, since Thatcher, by this 'everything is a commodity' [mentality]. I feel as though I've come from another universe."
Dawson's Heights "was small fry"
Macintosh was encouraged into a career in architecture by her father, an engineer who worked on social housing across Scotland.
"He was a socialist," she said. "And so he was motivated by this burning wish to try and raise the general level of life expectancies and possibilities of self-realisation for everybody."
After qualifying she was initially most interested in creating theatres – her first job was working on early designs for Denys Lasdun's brutalist Royal National Theatre.
"For my thesis subject I'd done an opera house for Edinburgh – a wildly, improbably ambitious scheme, which involved demolishing a grade I-listed building just below the castle," she recalled.
"I showed this to Denys Lasdun when I went for an interview. When I said I didn't really like it anymore, he said 'don't worry, you didn't get to build it'."

Her move into housing was driven by a desire to get more practical experience, with London boroughs at that time under intense pressure to build new estates.
She landed a job at Southwark Council, where she was allocated "this stupendous site to get on with" – later to become Dawson's Heights.
While it seems remarkable today that an architect of just 26 was entrusted with the development of nearly 300 homes, Macintosh points out that Dawson's Heights was a relatively small project compared to the council's other sites at the Heygate, Aylesbury and North Peckham estates.
"This was small fry really in terms of what Southwark was doing," she said. "It just sailed through planning no problem at all."
Those three larger estates have all since undergone redevelopment, but Dawson's Heights remains a major landmark on the south London skyline, its distinctive outline crowning one of the area's highest points.
Built between 1964 and 1972, her design for Dawson's Heights was picked in favour of an earlier proposal for three tower blocks on the site – in Macintosh's words, "three sore thumbs".
"One of the things I deliberately did with the ziggurat formation was to reduce the scale towards the extremities so that it related to the surrounding buildings to try and integrate with the pre-existing urban grain," she said.
A key feature of the estate is its pixelated form, a departure from the monolithic slab blocks that were more common at the time.
"The heavy modelling came about as my wish to express the individual dwelling within a cohesive totality, so that you give recognition to the particular family, and it's not just a bureaucratic, efficient assembly of dwellings," Macintosh explained.
"But at the same time, there's a cohesion so that people can feel there's a definite identity to this as a group of dwellings," she continued.
"My ideal was that a child could take a friend into that central space and say, 'that balcony up there on the fourth floor, six along – that's my home'."
"Gentle brutalism"
Macintosh's style has been described as "gentle brutalism".
Her ideas, she says, were partly informed by the 1957 study Family and Kinship in East London – "almost required reading for architects at that time" – which argued that moving people from slum terraces into newly built council estates were risking elements of community life being lost.
Most of London's council-estate projects in the post-war period were controlled by quantity surveyors, Macintosh claims, favouring prefabricated construction methods that were low on cost but compromised on architectural character.
"Industrialised building systems tend to result in designs that are generated by the technology, rather than the main generator being the human experience of what it's going to be like to live there," she said.
"There was a line thinking in that post-war era of a tabula rasa; 'we're going to create a new and totally different way of living'," she continued.
"And that's a sort of disease really. You can never eradicate the past, you shouldn't try. It's with us, it's alive today, you've got to incorporate, grow out of it."

Fifty years after it was completed, Macintosh is pleased with how Dawson's Heights is holding up.
"The tenant community seems to be cohesive and harmonious and there doesn't seem to be any splits or antagonisms between leaseholders and those who are tenants," she said. "There's a good community feeling there."
During the Covid pandemic, for example, when people across the UK were encouraged to step outside their front doors to publicly applaud health workers every Thursday evening, residents from the two blocks would compete to see which could make the most noise.
Her other social-housing project has endured a more troubled recent history. Originally known simply as 269 Leigham Court Road but renamed Macintosh Court following a residents' campaign, it is a 44-home sheltered-housing complex in Streatham.
An early experiment in modular construction, the site consists of low-rise concrete blocks arranged around a series of enclosed gardens.
In 2014 Lambeth Council revealed plans to sell off 269 Leigham Court Road for redevelopment – but relented following fierce opposition from residents and a successful campaign to get the estate grade-II listed.
The council then embarked on a botched repair and refurbishment project that led to leaks in residents' homes and involved large pipes being installed over the roofs and walls of the buildings.
Preservation groups the Twentieth Century Society and Docomomo were outraged, claiming that the works were done in contravention of listed-building laws.
Residents eventually won compensation from the council over the debacle, but were more recently hit with a £2,000-a-year rise in energy bills.
Macintosh is furious. "I feel immensely sad about Macintosh Court," she said. "Sometimes it disturbs my sleep."
Look at what's holding up this heavy water pipe, a 2 inch piece of wood!! Pure bodgery by the cowboy builders that Lambeth send here. The roof plans that Lambeth sent the contractors who made the folding rail did not show the water pipes, so it doesent fold properly, CLOWNS.
, pic.twitter.com/Z0sGdkOGeE— Macintosh Court Residents Association. SW16 (@court_sw16) July 19, 2023
"I have tried every which way I could think of to help the residents, and quite irrationally I always feel a sense of guilt that I am so impotent to help them," she added.
"Because there they are, the elderly and the frail. They placed their lives in the trust of Lambeth and Lambeth have betrayed them. It's so utterly illogical what they've done – pure vandalism."
Macintosh retains a keen interest in contemporary housing design, singling out Mikhail Riches, Karakusevic Carson Architects, Archio and Peter Barber Architects for praise.
What these studios do particularly well, she says, is to mitigate car dominance.
"The number-one problem with housing design today is control of the motorcar," she said. "The motorcar is the enemy of social cohesion. That's one of the main criteria for me – you must subdue and control the car."
The main photo is by Michael Franke.

Social Housing Revival
This article is part of Dezeen's Social Housing Revival series exploring the new wave of quality social housing being built around the world, and asking whether a return to social house-building at scale can help solve affordability issues and homelessness in our major cities.