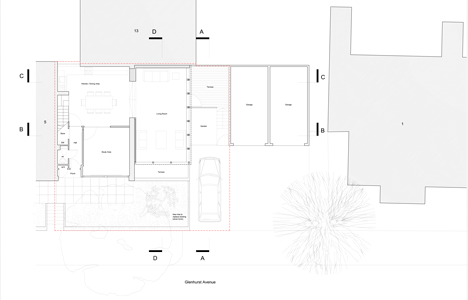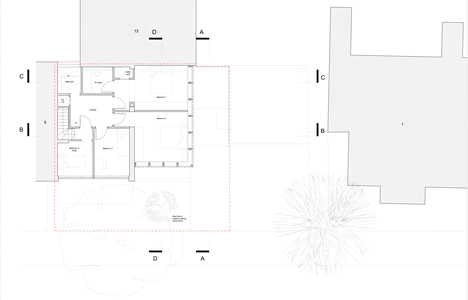Maccreanor Lavington extends a 1960s London housing estate with a modern interpretation
Forming a new end to a 1960s housing estate in London, this timber-framed house extension was designed to look contemporary but also to match the aesthetic of the original block (+ slideshow).
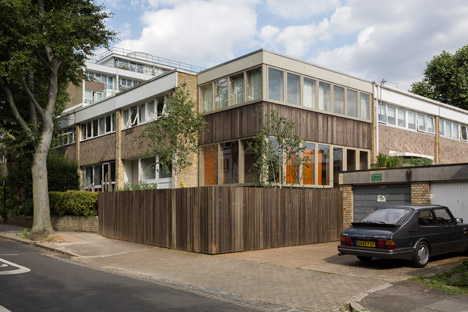
London firm Maccreanor Lavington worked closely with architect Kay Hughes – the client for the project – on the extension to her terraced house on the edge of the Ravenswood estate, which was designed by Robert Bailie in 1967 for the St Pancras Housing Association.
The new addition, also known as Ravenswood, nestles in the corner of the terrace. Its form and dimensions were dictated by the requirements of the local planning authorities, who took nine years to grant permission for the project to go ahead.
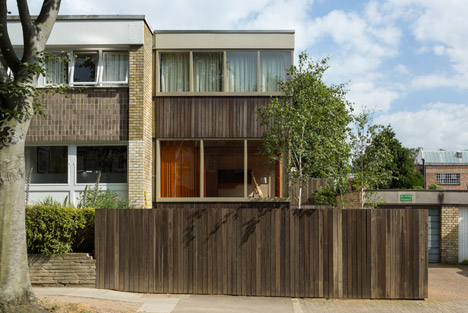
The extension's roofline matches that of the existing buildings but subtle differences in its proportions and materials mark it out as a modern intervention.
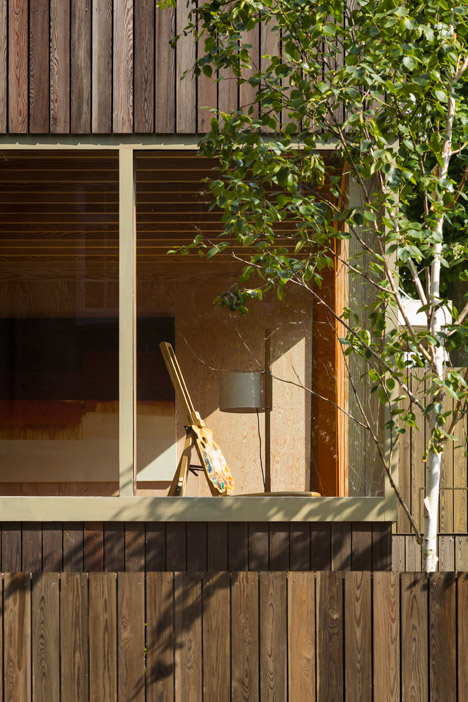
"The design approach has been to treat the project as an extension to the estate rather than just a side extension to the house," the architects explained.
"The objective was to complement the original building in tone and character, while enclosing a very different type of space."
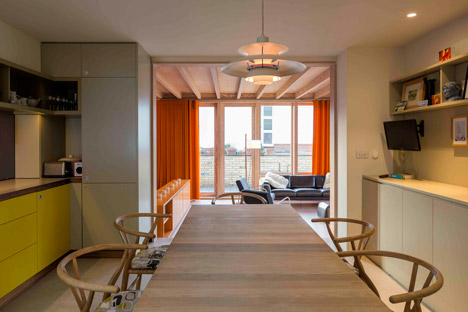
Two strips of glazing that wrap around the corner reference the windows of the existing buildings, but their slightly larger size and the narrower gap between them reinforce the extension's modern appearance.
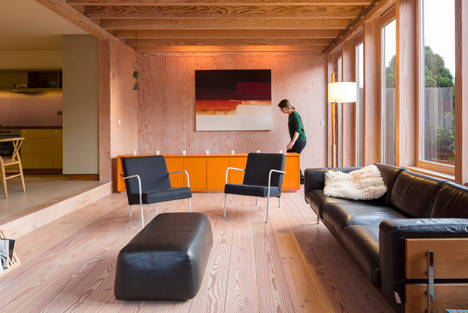
Timber was used throughout to echo the colours and textural quality of the adjacent brick.
Details including Douglas fir window frames, as well as the larch spandrel panels and fence, ensure consistency with the rest of the block.
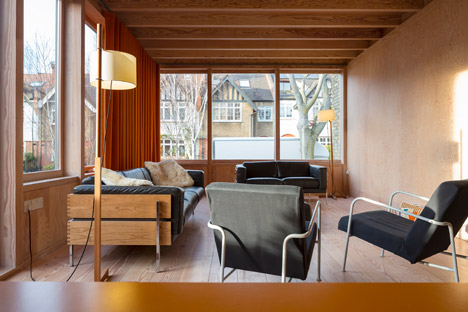
"The extension is designed to sit lightly on the corner, and the timber construction reinforces that it is a new addition so as not to compromise the design integrity of the original estate ensemble," the architects added.
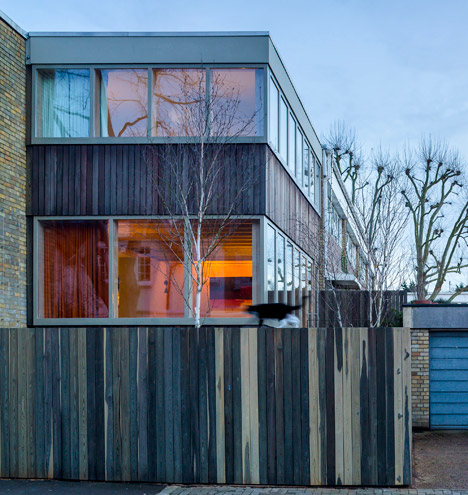
The use of wood continues inside, where Douglas fir is applied to the visible framework as well as the walls and floor in the new ground-floor living room.
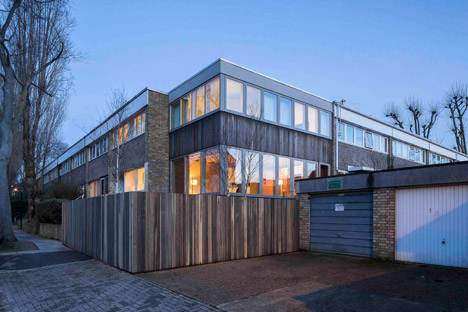
A pair of bedrooms are accommodated above the living room, while the house's existing spaces have been remodelled to increase the circulation spaces and accommodate new rooms including a study and bathroom.
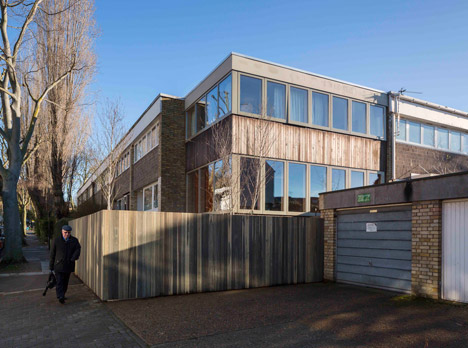
A garage at the side of the plot was demolished to make room for a terrace that can be accessed from the living room, while the original front garden has been built up and planted.
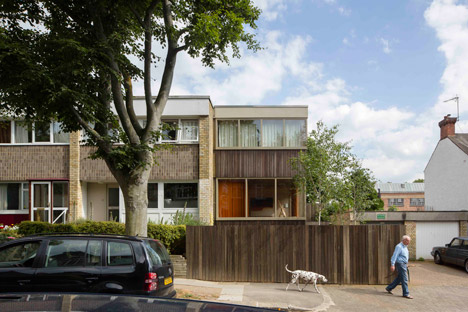
The new larch fence extends around the corner of the site to clearly identify the end of the terrace and provide a sheltered outdoor space accommodating new trees, planters and bicycle storage.
Photography is by Tim Crocker.
