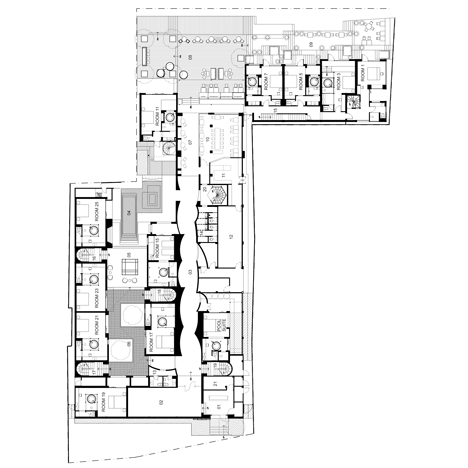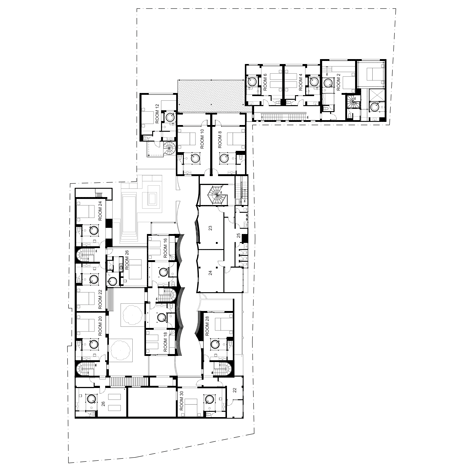Fluted brick walls frame scalloped views of the sky above Thai hotel by Onion
Tall red brick walls with softly scooped outlines frame the passageway that leads guests to their rooms, at this hotel in Thailand by architecture studio Onion (+ slideshow).
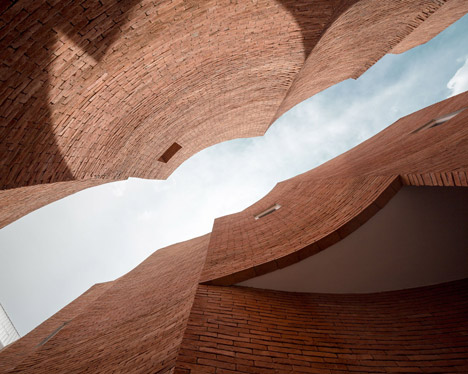
Bangkok-based Onion designed the 26-bedroom boutique hotel for a site on the banks of the Chao Phraya River.
It is named Sala Ayutthaya – Sala after a type of indigenous orange-flowering tree and Ayutthaya after its location, 50 miles north of the Thai capital.
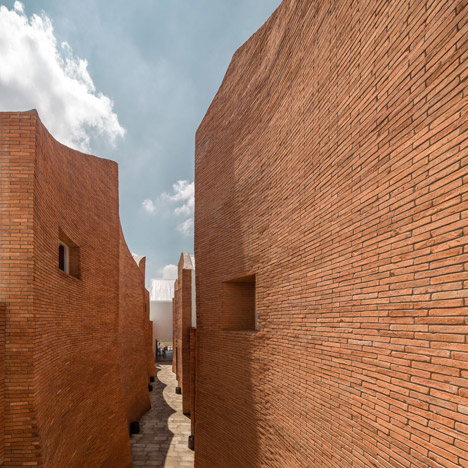
On the opposite side of the river is the old city and the Putthai Sawan Temple, built in 1353 AD. But these views are masked by the high brick walls and only revealed once guests have travelled through the shadowy passageway.
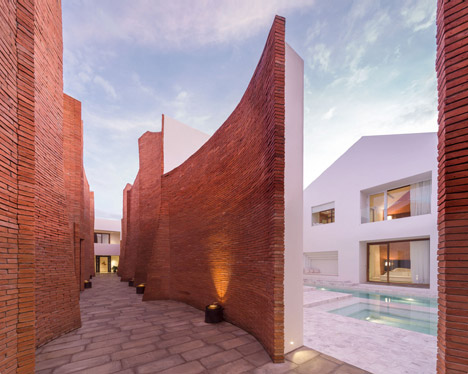
The scalloped walls of the narrow alley are designed to frame curving views of the sky, but also to create transient shadows. At approximately 11am the shadows projected by both walls meet, eclipsing the corridor in darkness.
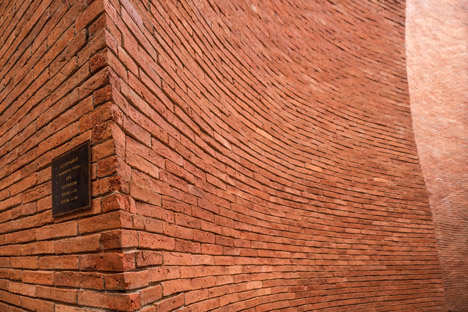
"We designed the curved brick wall because of its shadow," studio co-founder Siriyot Chaiamnuay told Dezeen. "At different times of the day, the curved shadow will move and highlight different parts of the wall."
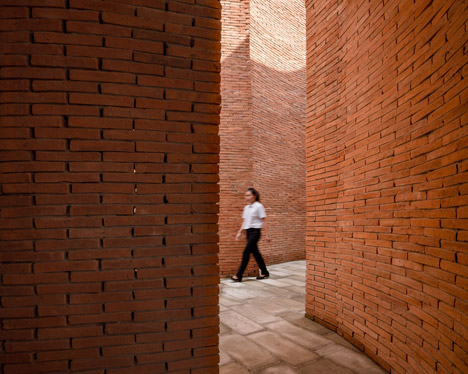
The passageway runs between a street-facing reception, and a restaurant and bar that overlook the river.
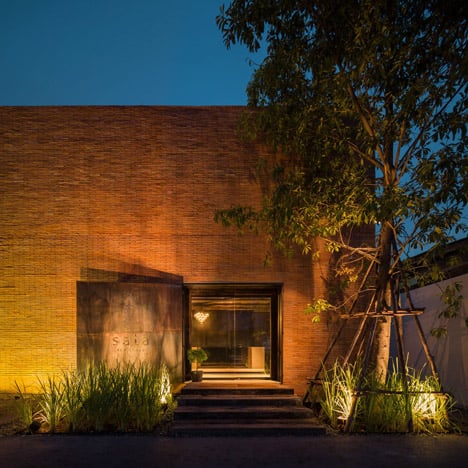
The hotel entrance is marked by a single iron door in a brick facade. This opens into the darkened reception, which features black-painted walls and a low ceiling of dark wooden beams.
A mirrored reception desk reflects the bright light from a contemporary chandelier.
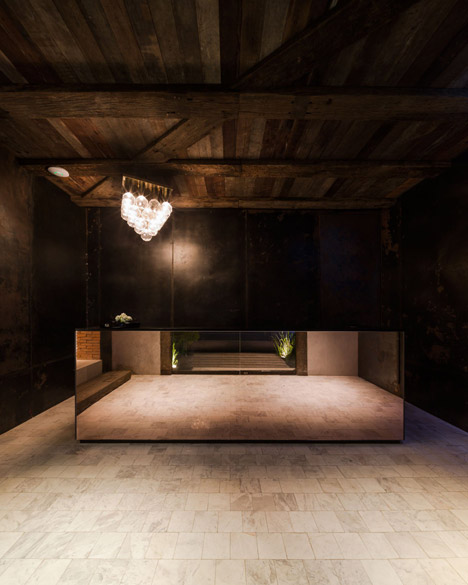
A door in the back of space leads through to the brick corridor and the restaurant beyond.
Custom-made lamps with bell-shaped granite shades are the main feature of the restaurant, and they hang on draping black flexes from the white ceiling.
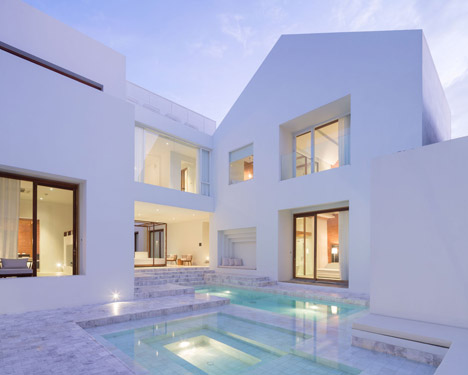
Along the passageway, openings lead off to the right into private suites, while to the left is a courtyard with a pale marble swimming pool at its centre.
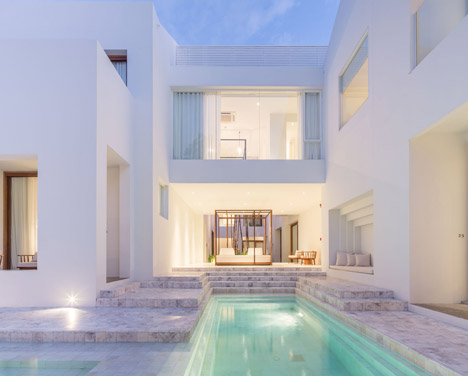
From this courtyard, the smooth white gables of neighbouring blocks can be seen rising just above the red brick walls.
The stepped edges of the pool are replicated in the design of adjacent seating areas, which are recessed into the white-painted walls of the surrounding buildings.
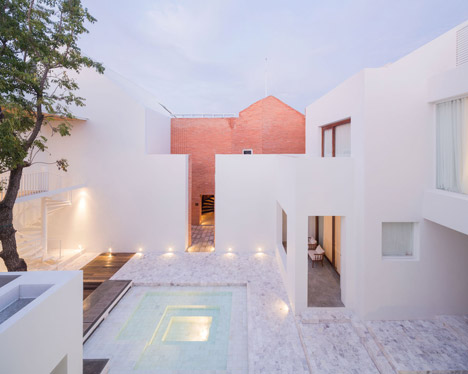
Each of the 26 bedrooms has a different design. Three have direct access to the stepped swimming pool, while another has its own private pool bracketed by a brick wall.
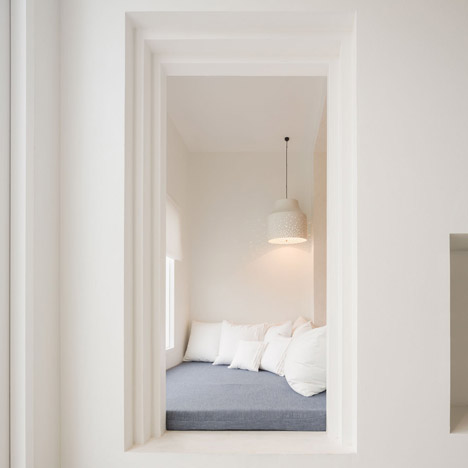
Guests on the upper floor have bird's-eye views of the brick-walled passageway, swimming pool and marbled courtyard.
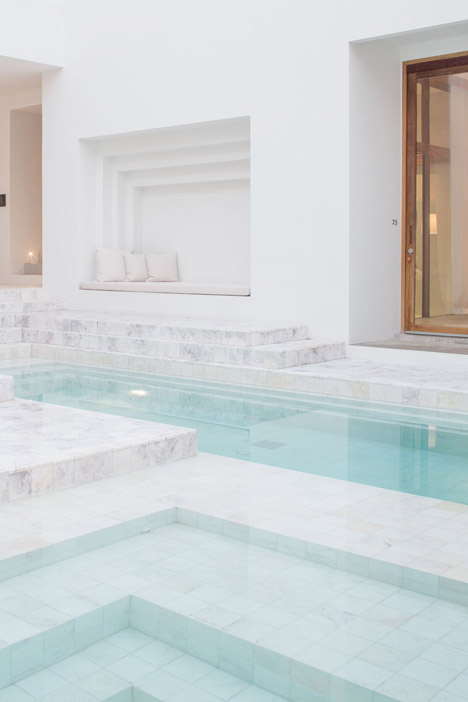
Beyond this accommodation block is a decked river terrace for outdoor dining. A white awning protects a patch of patio closest to the building and steps lead down from the terrace to the water's edge.
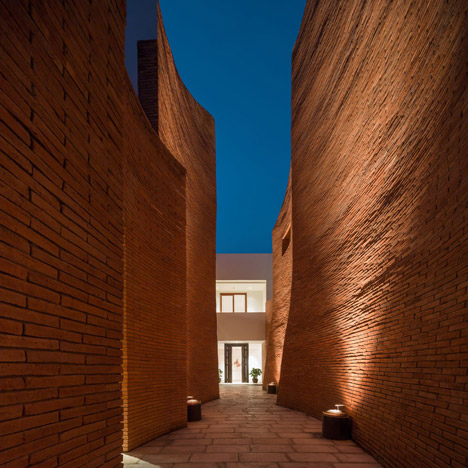
Photography is by Wison Tungthunya.
Project credits:
Architect: Onion, Siriyot Chaiamnuay & Arisara Chaktranon
Interior Designer: Onion, Siriyot Chaiamnuay & Arisara Chaktranon
Text by M.L. Chittawadi Chitrabongs
