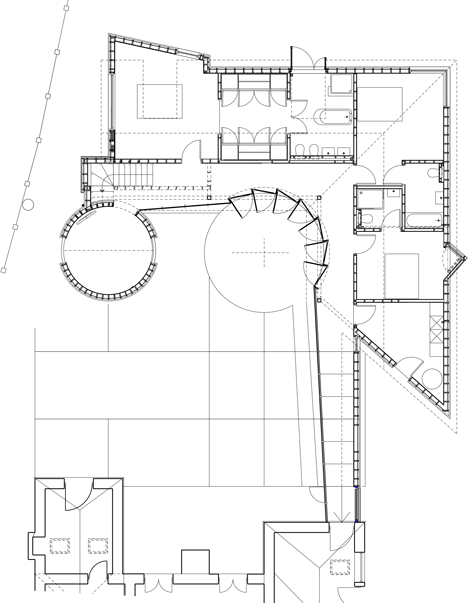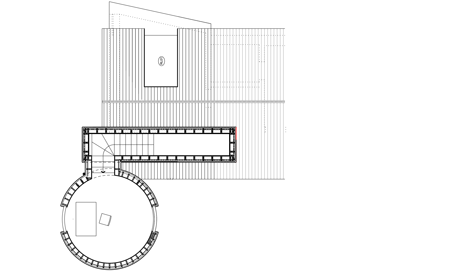Chris Dyson Architects adds a rusty steel tower to a rural stone cottage
A cylindrical tower clad in weathered steel forms part of this extension to a 19th-century stone cottage in the English countryside, designed to recall a gasworks that previously stood on the site.
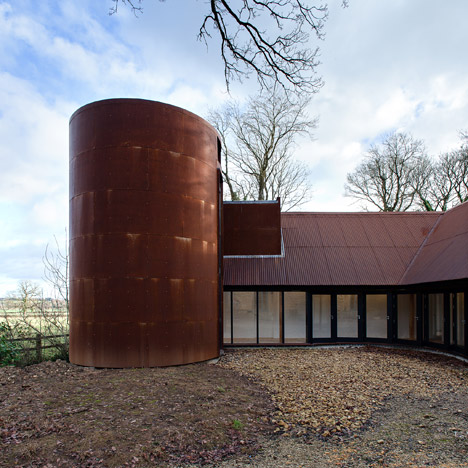
Tasked with creating additional space for the future needs of the cottage's owners, Chris Dyson Architects designed the annex to replace a derelict gasworks that had once served a nearby country house.
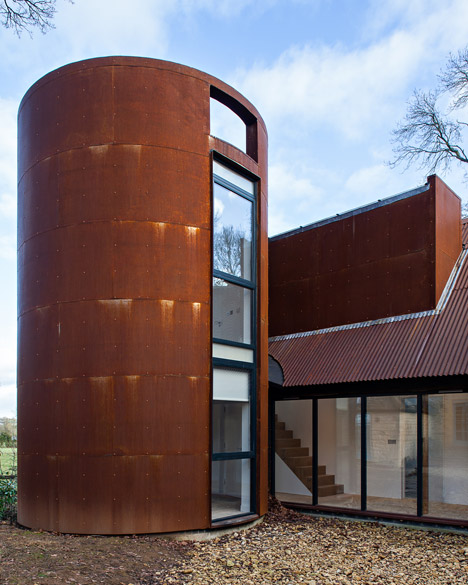
The property is located in rural Gloucestershire, so the majority of the annex comprises a single-storey 120-square-metre structure influenced by typical vernacular barn buildings. The two-storey tower sits alongside, evoking the appearance of a gas storage cylinder.
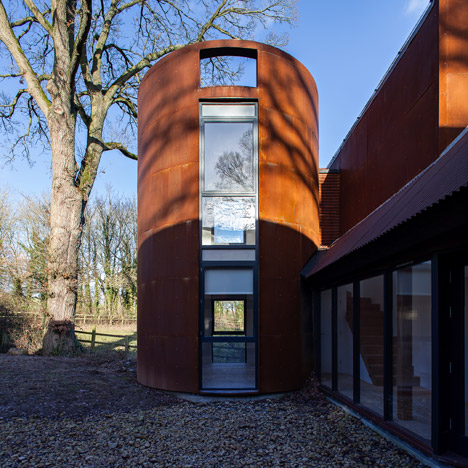
Both structures are clad with rusty Corten steel, intended to reinforce the visual connection between past and present. Corrugated steel sheets form the walls and roof of the new addition, while the tower is clad in curving panels.
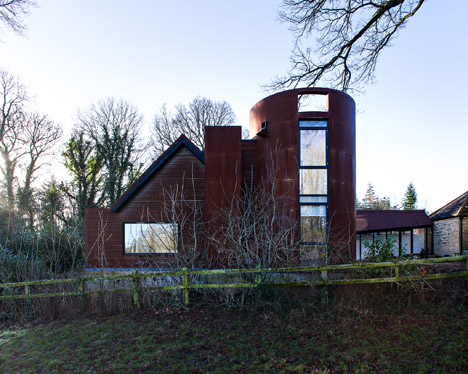
"The steel envelope sits on a sustainably sourced timber frame and pays homage to the building's industrial past, while creating a striking contrast to the main building," said the studio in a statement.
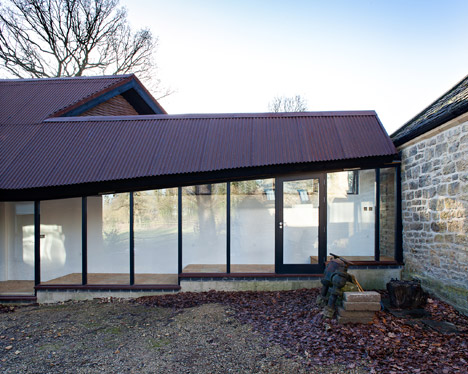
"The new annex is deliberately distinct from its surroundings but with creative use of materials and massing works gently with the landscape encircling an external courtyard."
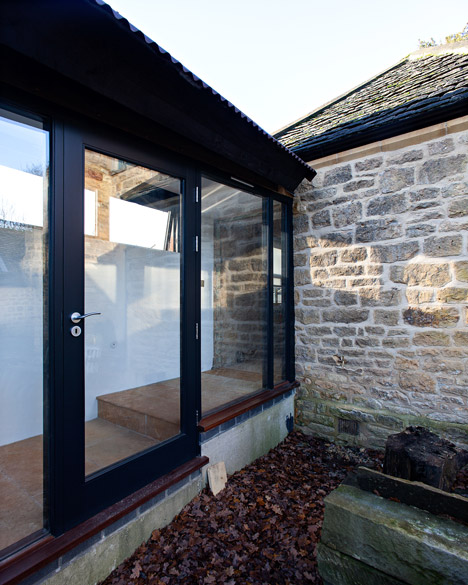
A glazed corridor with a pitched roof connects the kitchen of the existing cottage with four bedrooms contained in the single-storey extension.
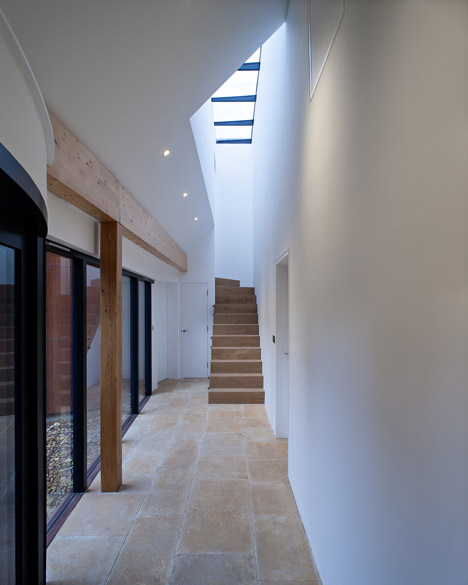
Doors integrated into the glazing open the space out to a horseshoe-shaped courtyard at the rear of the building.
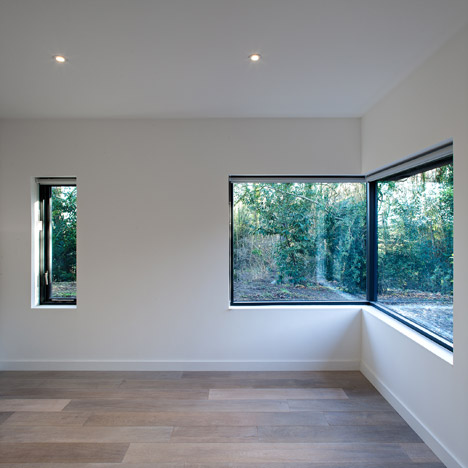
The corridor's curved wall follows the line of a circular brick pit from the gasworks that was filled in to create the courtyard. A large valve and pipes that emerge from the ground close to the main house offer a symbolic remnant of its former use.
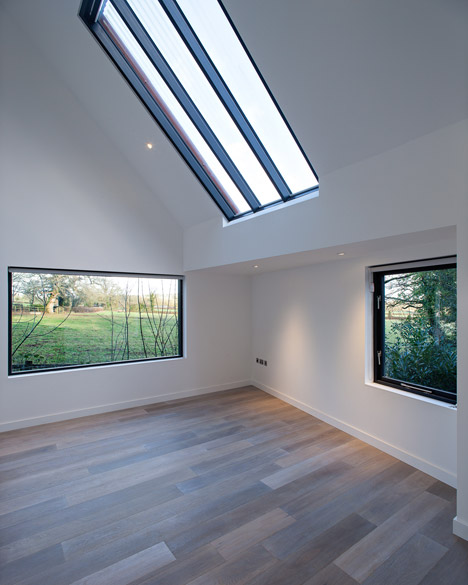
The bedrooms are arranged around the end of the courtyard and look out on the opposite side towards the surrounding woodland. Large skylights in the sloping ceilings fill these rooms with natural light.
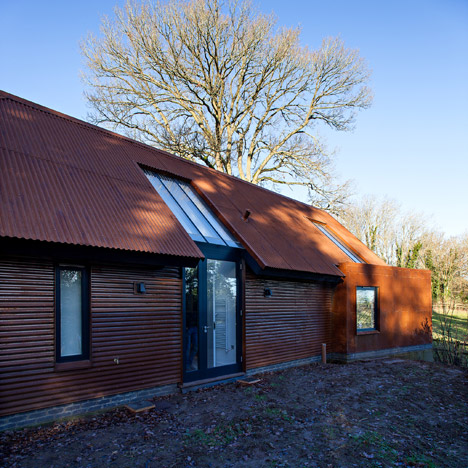
Bright en-suite bathrooms with shower areas enclosed by glass bricks are connected to large dressing rooms.
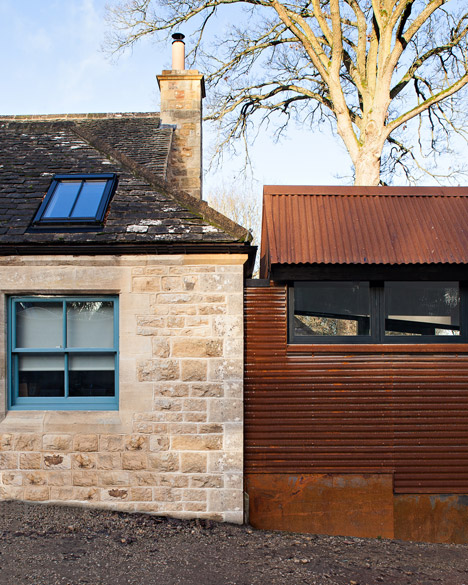
The tower contains two levels of study spaces. A wooden staircase at the end of the glass-lined corridor ascends to the first floor, and is illuminated by a narrow skylight.
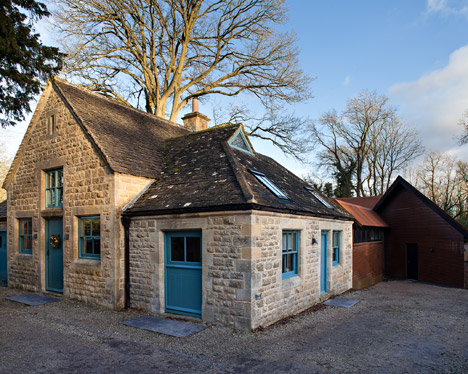
Vertical windows inserted into the circumference of the tower also allow views through from the courtyard to the countryside beyond.
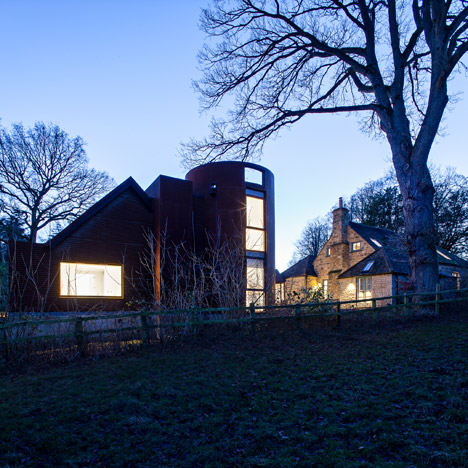
Photography is by Peter Landers.
