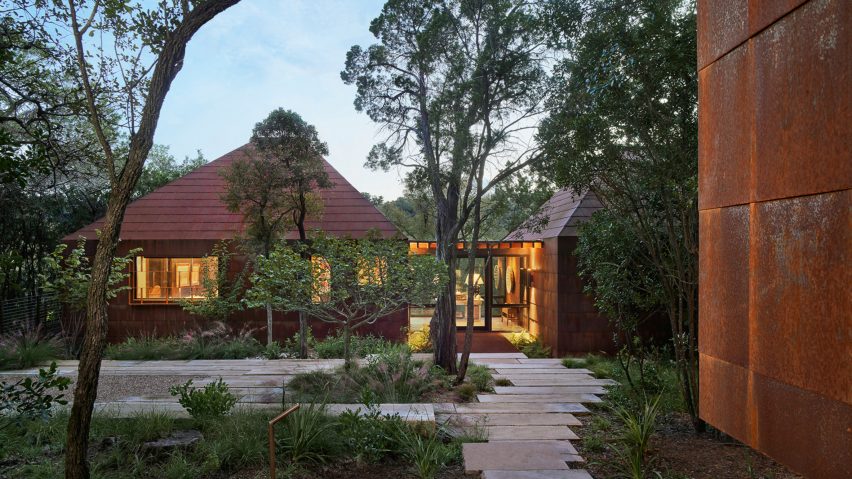
Lake Flato clads Texas home in Corten steel panels
Shingle-like panels made of weathering steel clad the pyramidal forms at the River Bend Residence, a project designed by Texan studio Lake Flato Architects to "sit lightly upon the land".
Located in a region known as Texas Hill Country, the house is in the city of New Braunfels, just north of San Antonio. The area is known for its German heritage, cultural activities and two rivers.
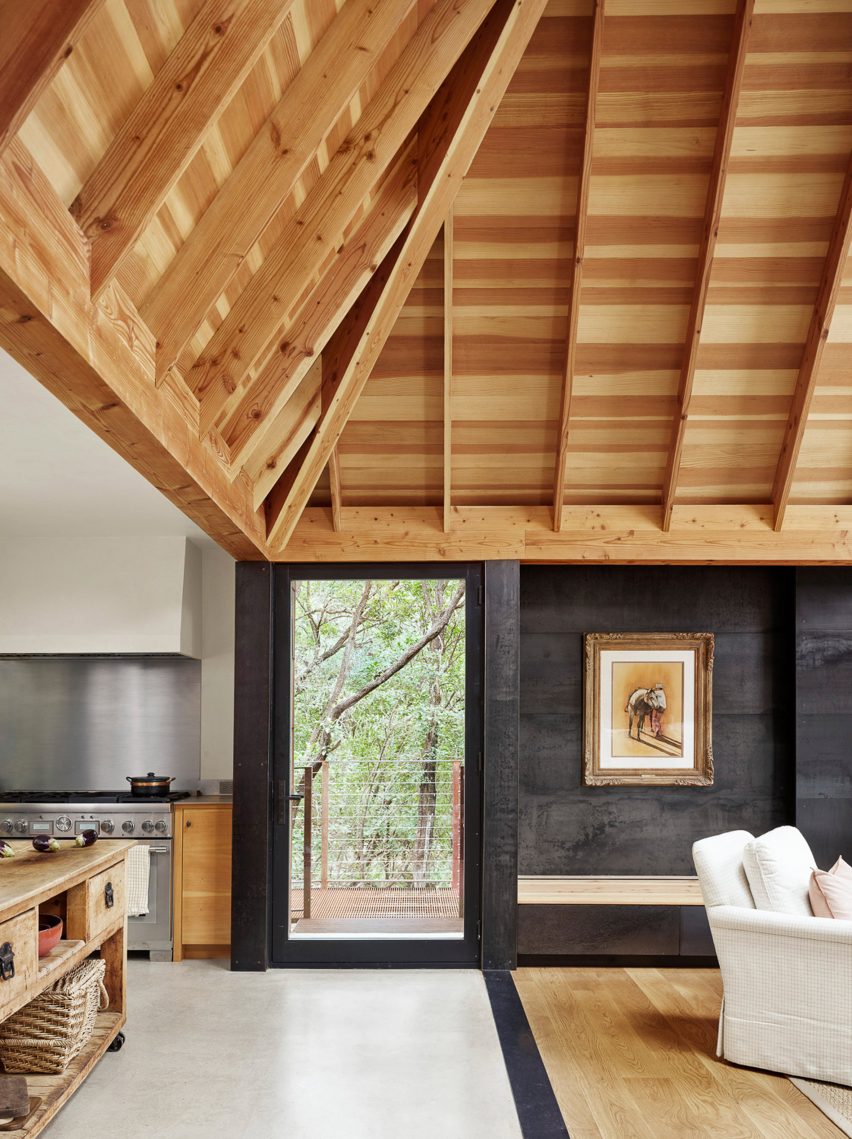
Respecting the natural setting was a guiding concern for the design team, as the home sits on a wooded perch overlooking the Guadalupe River.
"River Bend Residence is a tranquil home designed to sit lightly upon the land, minimising disruption to the site and existing trees," said Lake Flato Architects, which has offices in San Antonio and Austin.
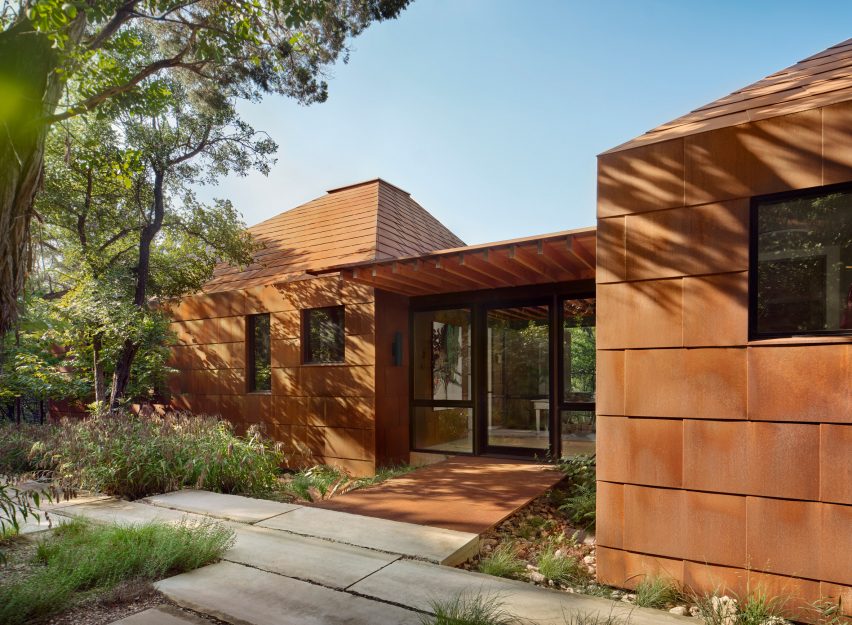
The team designed the house for a retired couple who are passionate about travel and documenting their experiences. After years of living in a larger family residence, the clients desired a home with an efficient use of space and "right-sized for their current lifestyle".
"The project was designed to provide beautiful spaces to accommodate their daily routine, with intentionally small storage capacity, as they are downsizing," the team said.
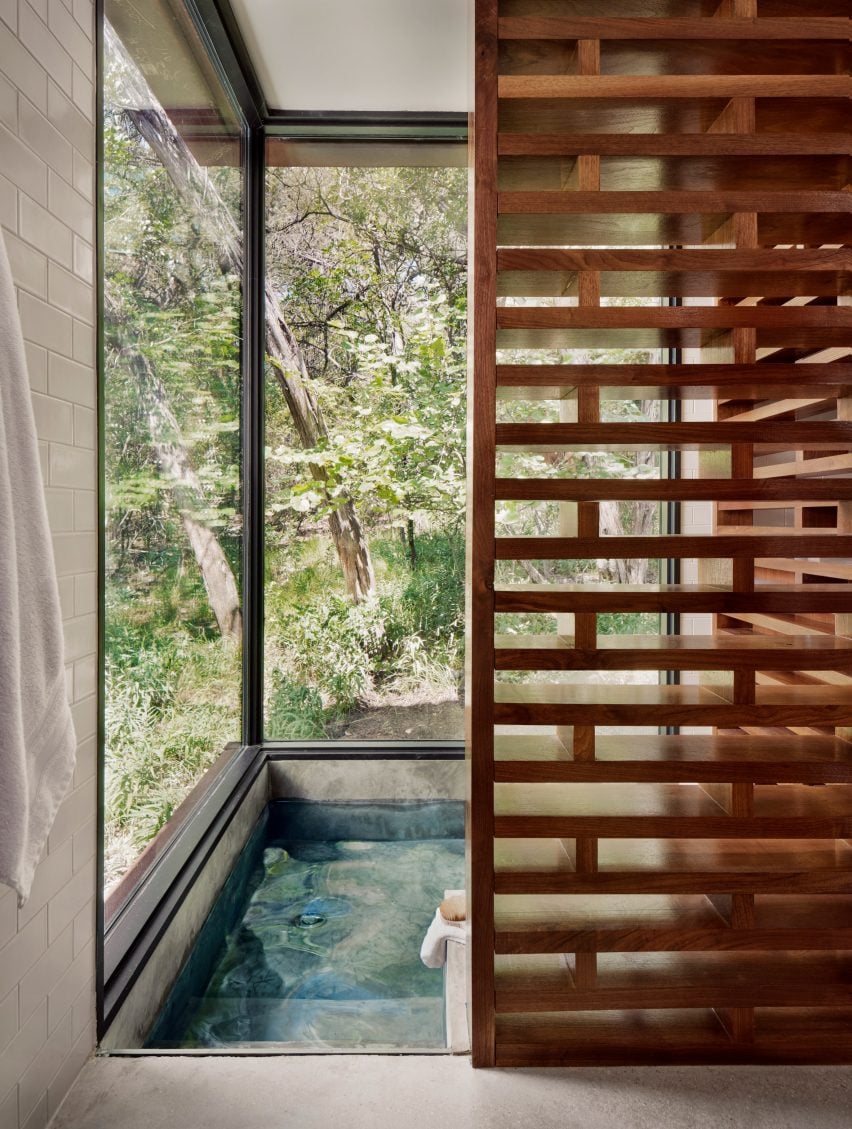
The team conceived a main dwelling with two detached buildings, all of which are loosely organised around a central garden.
The buildings are topped with tall, pyramidal hipped roofs. Inside, the ceiling height rises to 26 feet (eight metres).
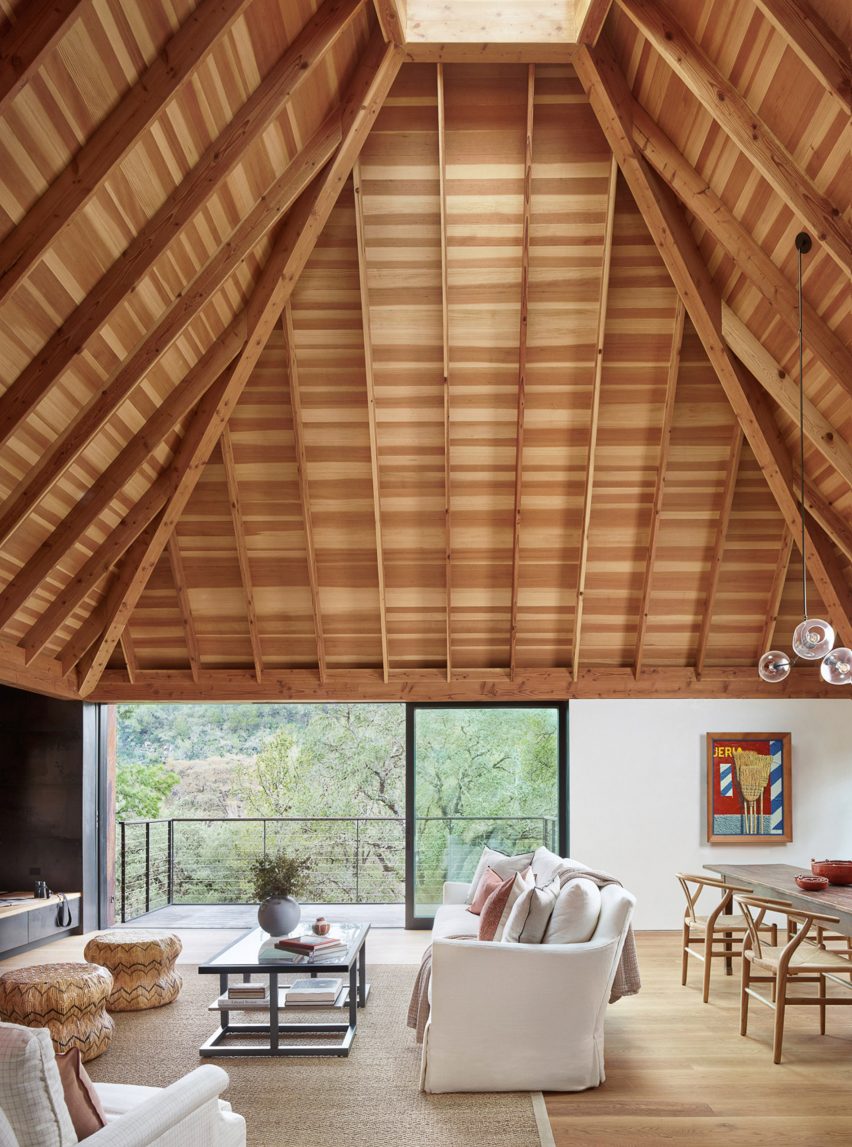
Exterior walls and roofs are clad in panels made of Corten steel — a material chosen for its "robust qualities and minimal maintenance", the team said.
The interior features a mix of warm woods – including Douglas fir, walnut and white oak – along with finishes such as plaster and concrete.
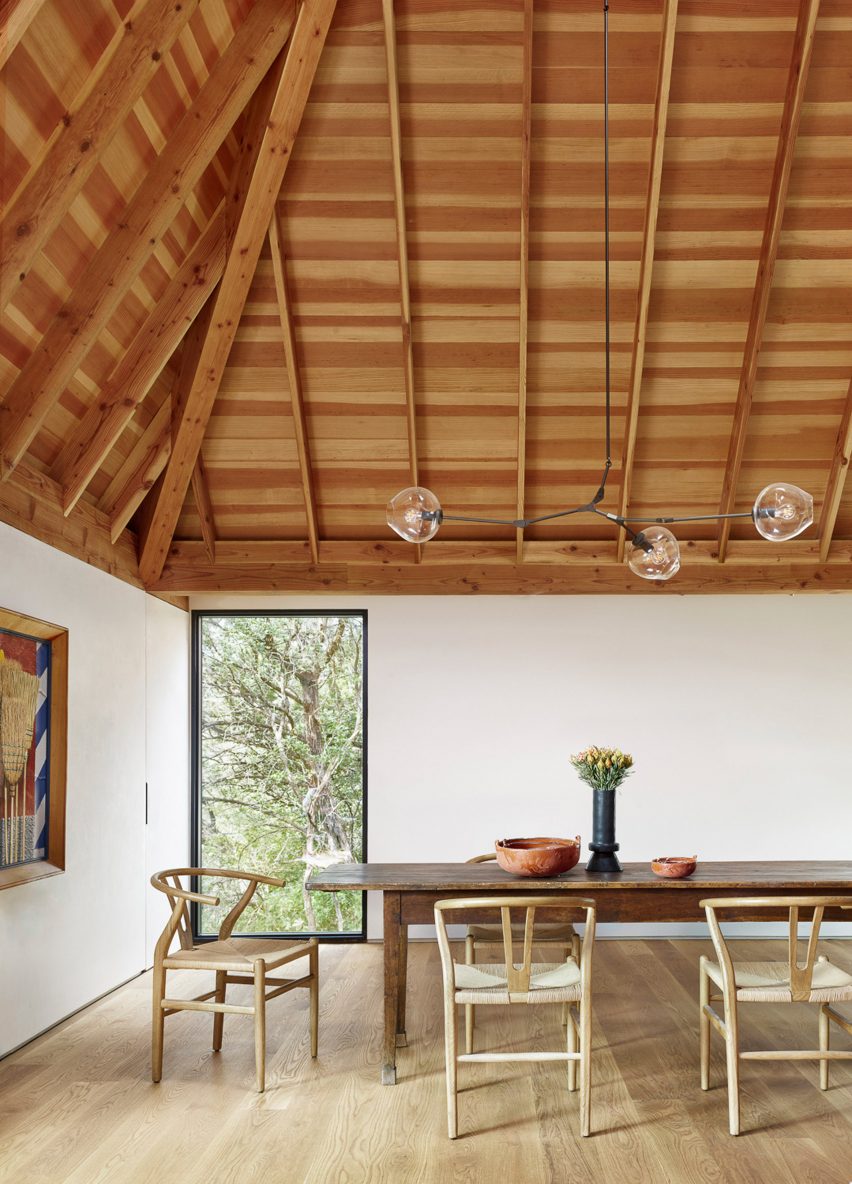
The main dwelling consists of two volumes – one square, one rectangular – that are linked by a glazed breezeway. One volume contains a bedroom suite, while the other holds a kitchen, dining area and living room.
A portion of the dwelling is lifted above the site by concrete piers.
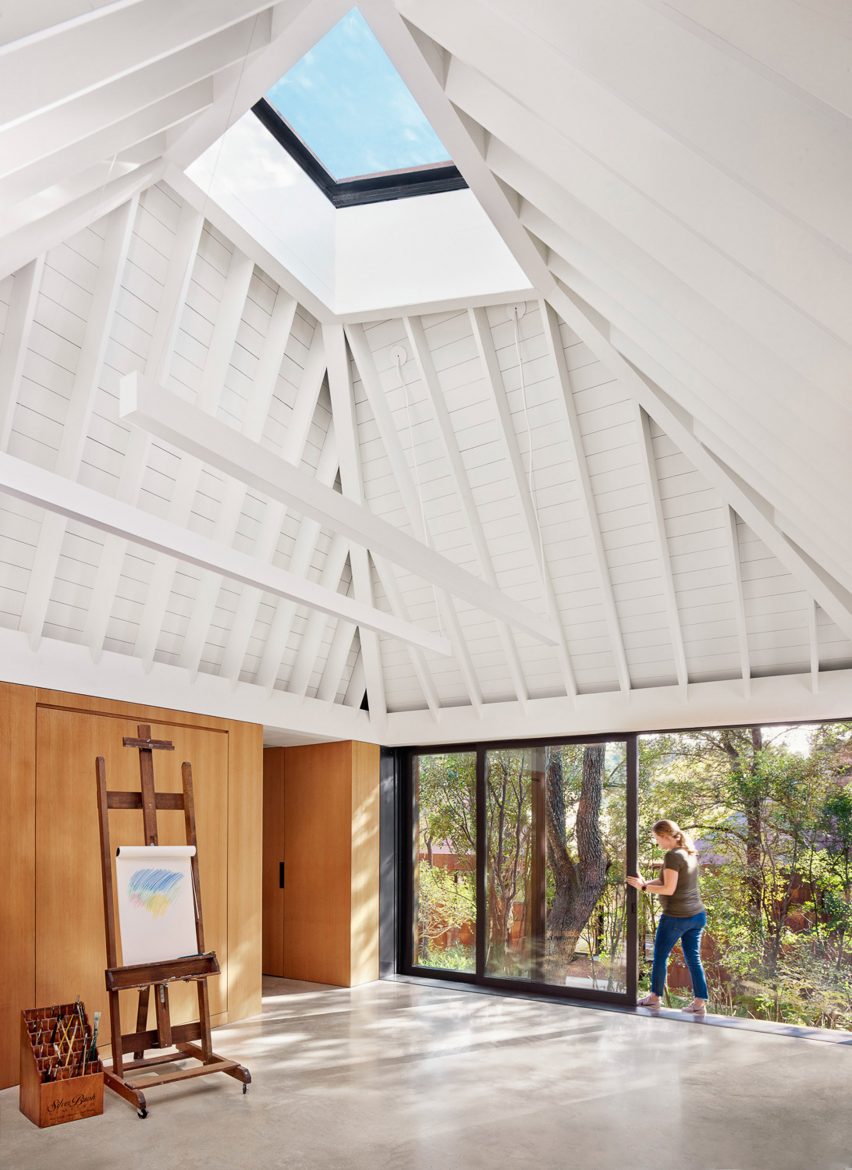
"The two primary structures are located on a relatively steep slope and are primarily supported by piers to minimise excavation," the team said.
"Only the back third of the buildings on the sloping portion of the site sit on grade, and these areas were carefully located to minimise the number of trees that needed to be removed in construction."
The detached buildings – which sit atop concrete foundations – house a carport and an art studio, the latter of which doubles as guest quarters.
Like the main dwelling, the accessory buildings were carefully sited to reduce damage to the site.
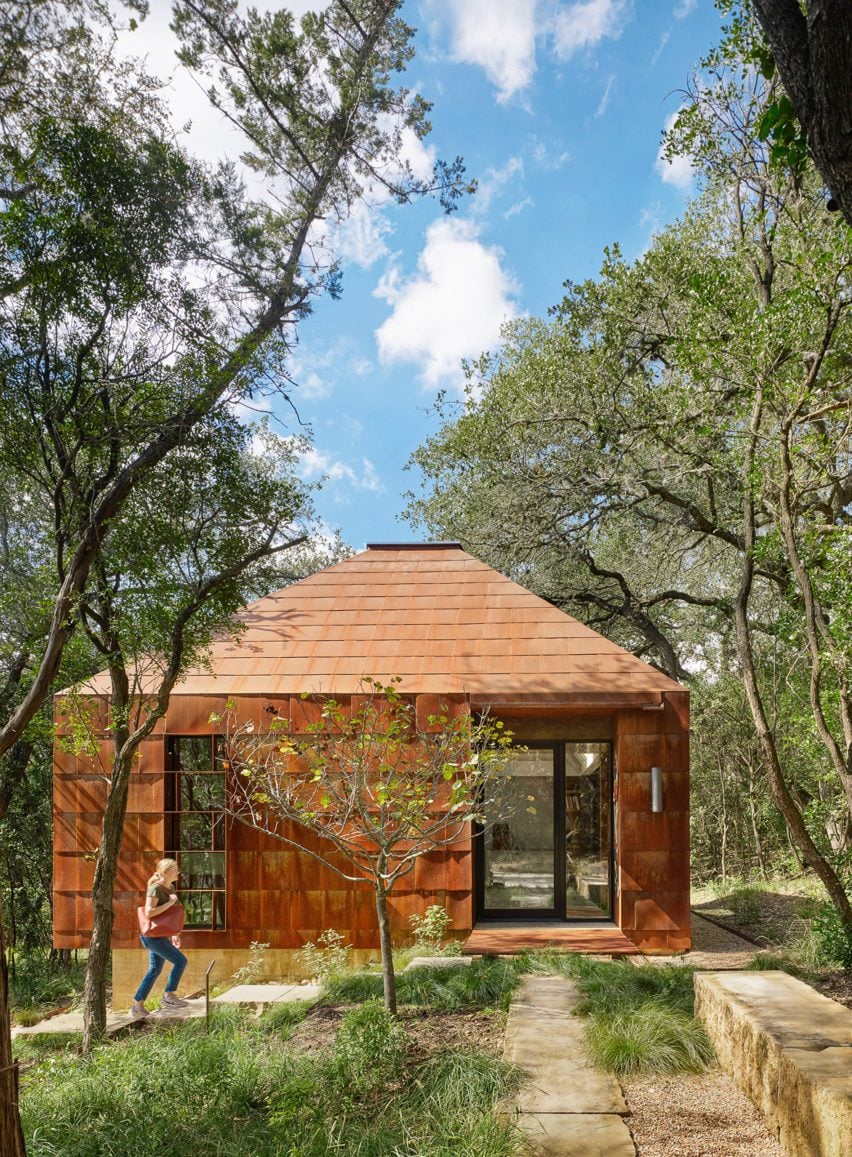
"Only six trees were removed to build all four structures, minimising the impact on the abundant wildlife habitat," the team said.
The home is oriented to take advantage of prevailing winds and encourage natural ventilation. Large skylights at the tip of each roof capture daylight.
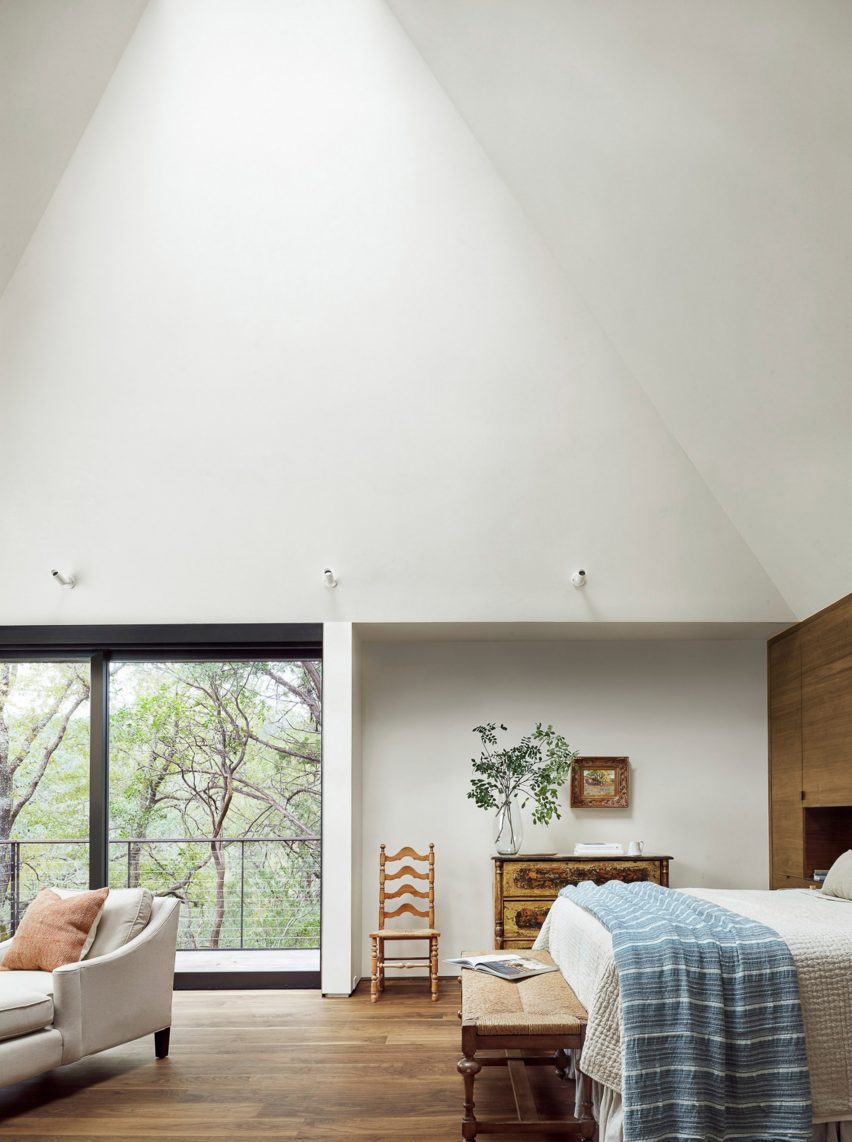
"Skylights provide balanced daylight, allowing for a lower amount of glazing on the exterior walls," said Lake Flato.
The landscape features indigenous plants and was kept intentionally minimal, in order to reduce maintenance and to further heed the surrounding environment.
Other projects by Lake Flato Architects include a hotel filled with art and "hippie textiles" that is meant to emulate a Texas lake house and a 3D-printed, ranch-style home that was displayed at Austin's SXSW festival and built in collaboration with construction technology outfit ICON.
The photography is by Casey Dunn.