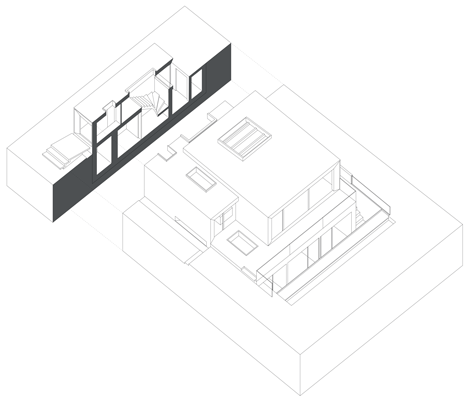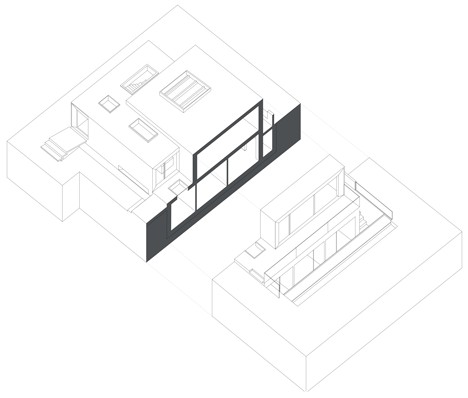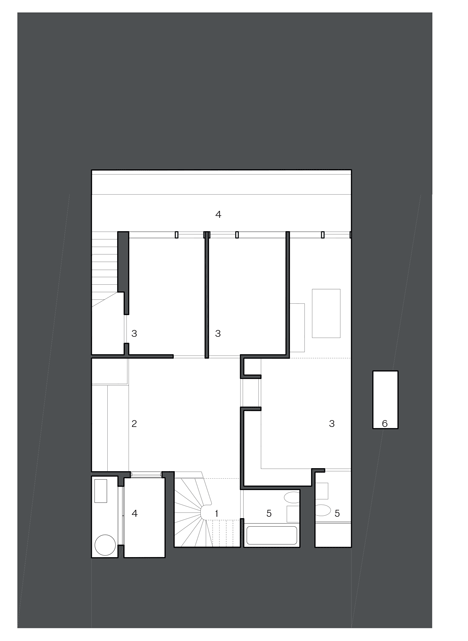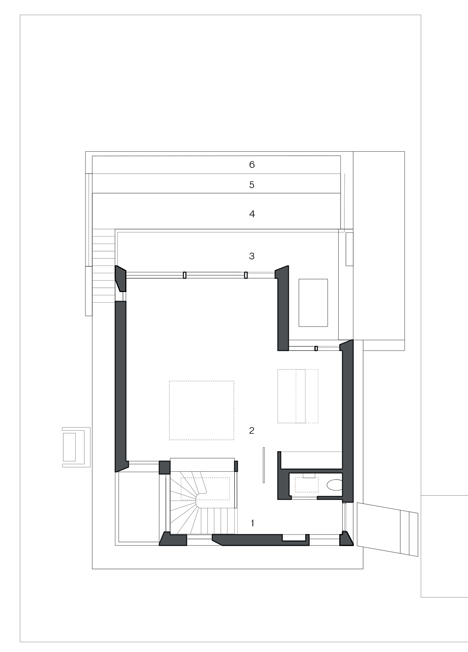DSDHA's Covert House is designed to camouflage with its surroundings
Architects Deborah Saunt and David Hills used underground rooms and mirrors to help disguise the volume of their house, which is located in a conservation area in leafy south London (+ slideshow).
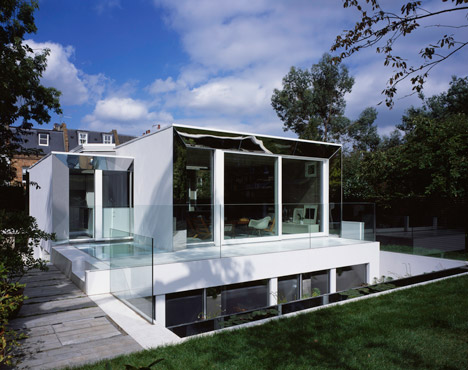
The two DSDHA founders designed their family home for a site in the garden of an existing house in Clapham Old Town – a plot overlooked by 23 neighbouring properties. This, coupled with the sensitive setting, prompted a design intended to blend into the background.
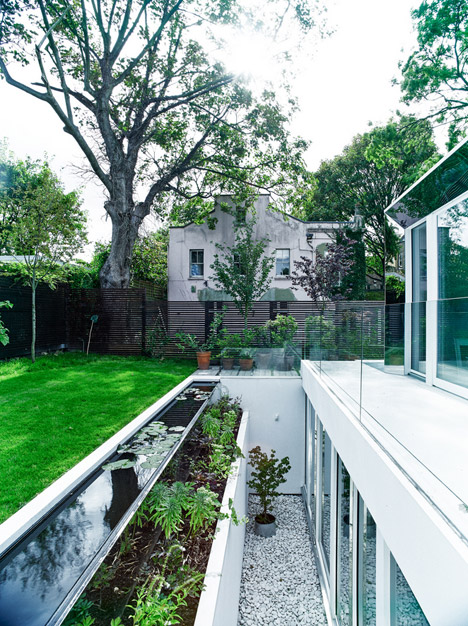
"The challenges of designing and building in a conservation area are primarily to do with how you can build something new, whilst not having a negative impact on the character of the setting," Saunt told Dezeen.
"You have to first of all understand the setting from a conservation point of view, and then be able to argue that the contemporary element you are bringing will add to the history of the area over time, rather than distract from the inherent beauty of the place," she said.
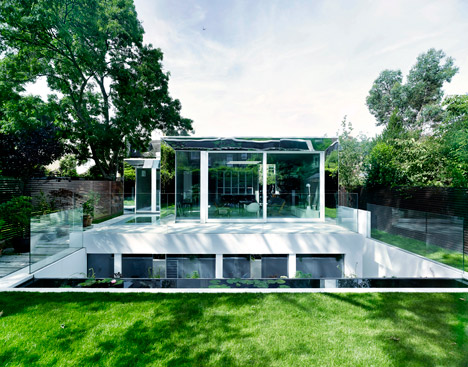
The pair decided to sink the 135-square-metre house down into the landscape, helping to reduce its height and create some privacy. This gave them one floor above ground and one sunken underneath, and led to the project being named Covert House.
To ensure enough light for the lower level, a wide rectangular lightwell was created along the edge of the underground storey. This forms a terrace, drawing daylight into the three subterranean bedrooms.
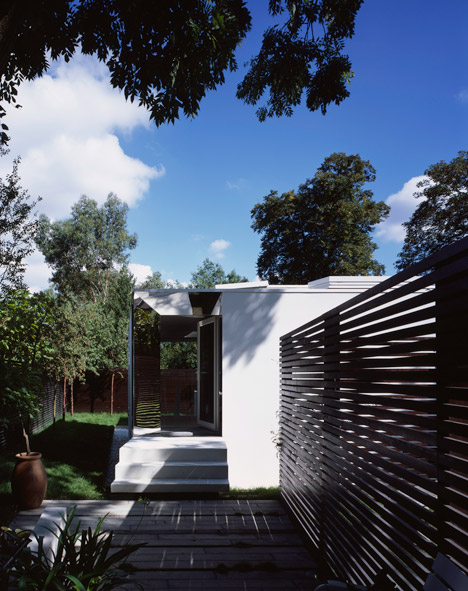
"As designers we always hope to set new standards, even in the dense centres of our cities," explained the architect. "So we knew early on that it was crucial to make the rooms feel open and unconfined, and that to achieve this we would like to create proper courtyard spaces."
The upper level was left open plan to accommodate living, dining and kitchen areas. These open out to a second terrace that overlooks the one below.
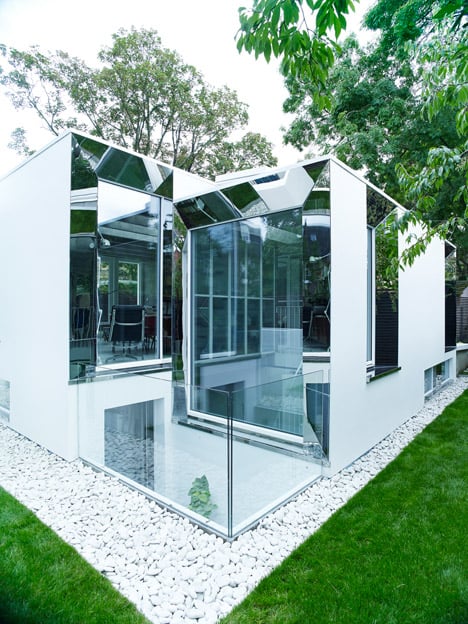
"We didn't want the lower floor to feel substandard compared to the upper floor, and wanted the house to feel balanced and always connected to nature, so we worked hard to anchor a sense of space and expansiveness via the use of courtyards," added Saunt.
Another tactic used to prevent the house overpowering the character of its setting was the addition of mirrors around the windows. By reflecting the mature trees and surrounding garden, they help the building become even more concealed.
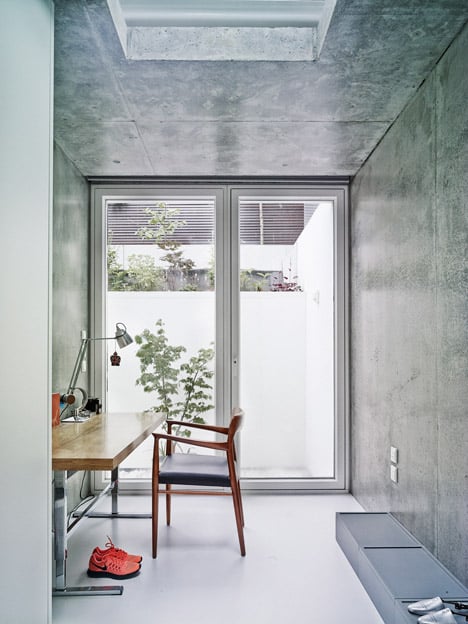
Other external surfaces were rendered white, while inside the building's concrete structure was left exposed – reversing the approach usually taken for concrete residences, which are often plastered white inside.
"We juxtapose concrete against whiteness, be it in the form of natural light, controlled and carefully calibrated to bring animation and delight deep into the plan, or represented though the use of white as a finish," said Saunt. "The resultant design is precise and sculpted; materially rich yet calm as a place in which to live."
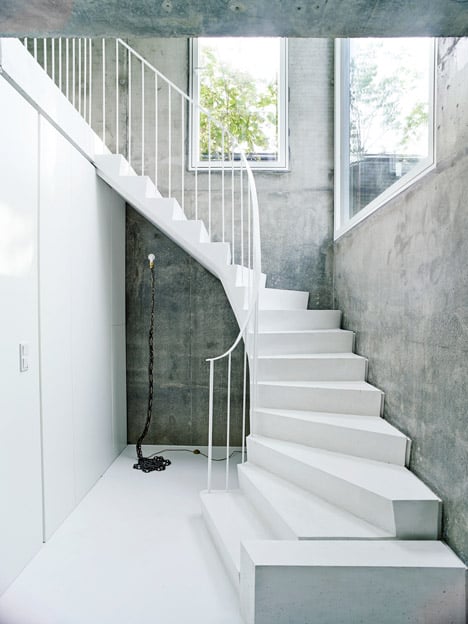
Ceilings were kept as high as possible to avoid creating the feeling of a bunker. Resin flooring runs throughout and a white cast-concrete staircase spirals up between the two floors.
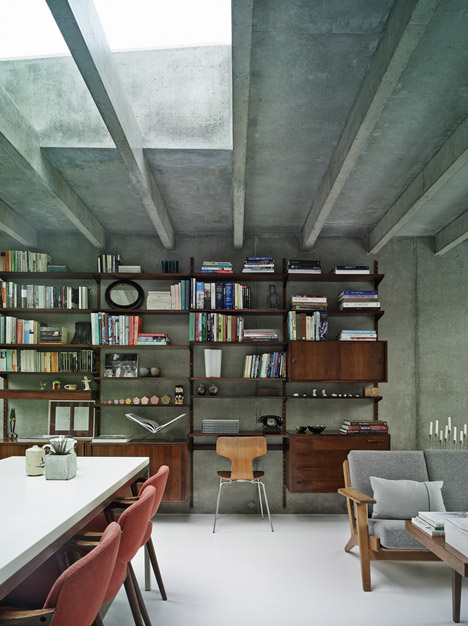
"The white stair almost becomes a personality in the room," said Saunt. "It couldn't be too dumb nor too grand, but needed a human scale so that it seamlessly transitions between the two levels."
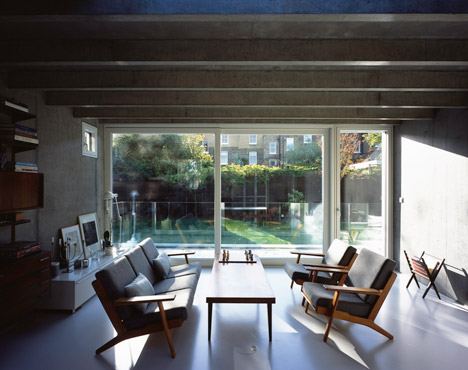
A restrained palette was used for furnishings and fittings, preventing spaces from appearing cluttered. For example, the kitchen features white cupboards and polished concrete surfaces, while the living room boasts wooden pieces with grey or red upholstery.
Sinking part of the building underground helps to keep it well insulated, but an air-sourced heat pump was also installed to provide a sustainable heating source. There is also a green roof, adding a further layer of disguise.
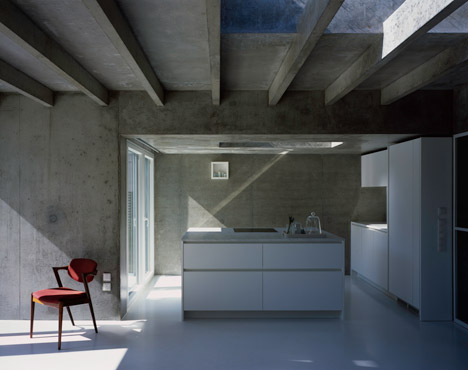
"The Covert House hopes to demonstrate how uncompromisingly modern design can be beautiful," added Saunt. "It is quietly radical on a number of levels but, at the same time, a well-mannered neighbour. For us, we look forward to when the 12 new trees we planted will be fully grown and the house will essentially blur and disappear into the background."
Project credits:
Client: Deborah Saunt and David Hills, DSDHA directors
Architect: DSDHA
Project team: Deborah Saunt, David Hills, Matt Lambert, Emma Canning
Contractor: Whiterock Engineering
Structural engineer: Price & Myers
Services engineer: Max Fordham LLP
Enabling architect (Construction phase): Knox Bhavan
