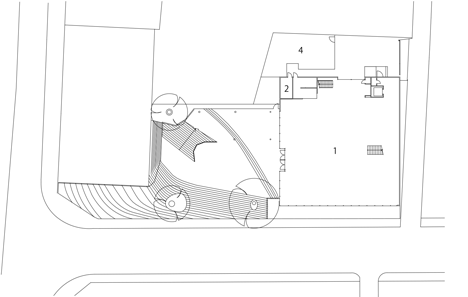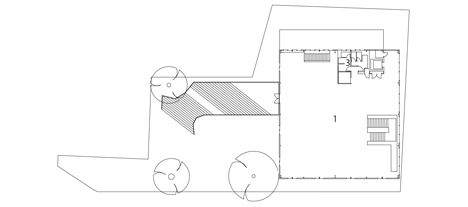Kengo Kuma uses a grand staircase to transform a Tokyo warehouse into a shop
A huge staircase interspersed with trees winds up to the entrance of this former Tokyo warehouse that Kengo Kuma and Associates has converted into a lifestyle store and cafe (+ slideshow).
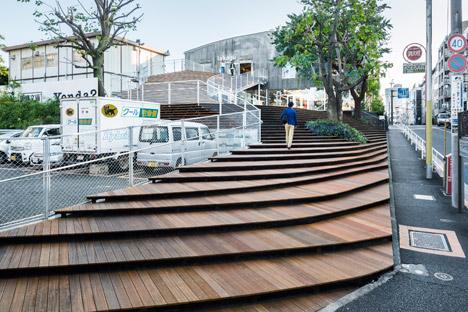
Covering an area comparable with the warehouse itself, the timber and steel staircase snakes up from the street to both the lower and upper levels of the two-storey building, while trees grow through a series of holes.
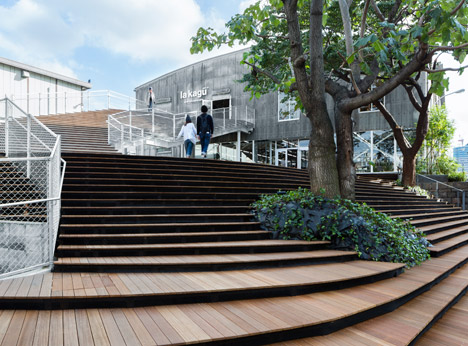
"We opened the house toward the street, and connected its first floor using an organic-shaped wooden staircase, which expands just like earth," explained the firm. "The stairs diverge in the middle, and one leads up to the second floor."
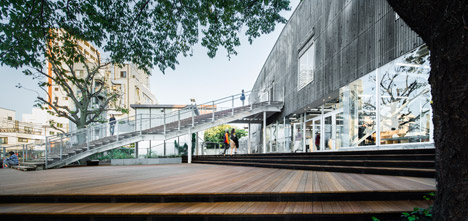
Named La Kagu, the 960-square-metre building houses a fashion and homeware boutique, a bookstore and a cafe. It was first constructed in the 1960s and was previously used as a storage facility for books.
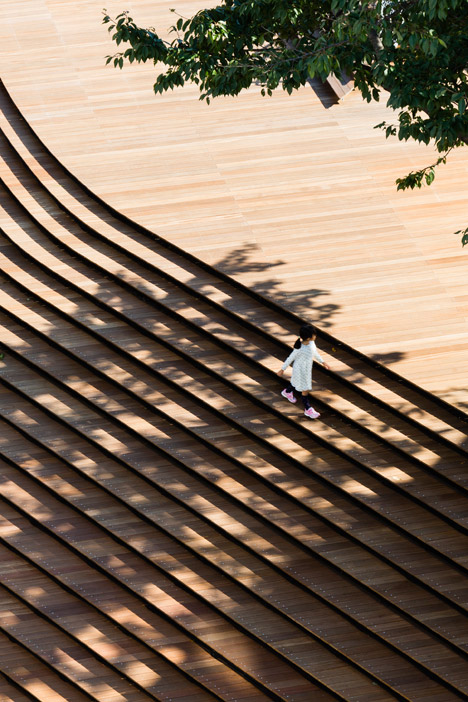
Kengo Kuma and Associates completely overhauled the structure, with an aim to incorporate as much glazing as possible without compromising its original character.
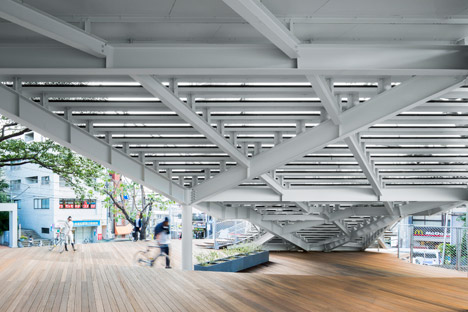
"Kagurazaka is one of the few districts in Tokyo that best retains its historic townscape," said the firm. "We connected the town and the warehouse, the ground and the architecture, the past and the present."
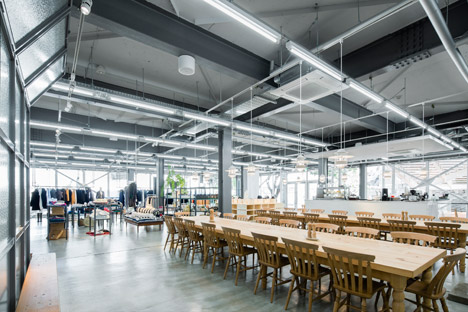
The lower level features floor-to-ceiling glazing on all four sides, allowing views all the way through.
Women's clothing and accessories from brands including Acne, Marni and Maison Martin Margiela are displayed on simple metal racks and tables at the front of the space, while the cafe sits just behind. Seating here is provided around long communal tables.
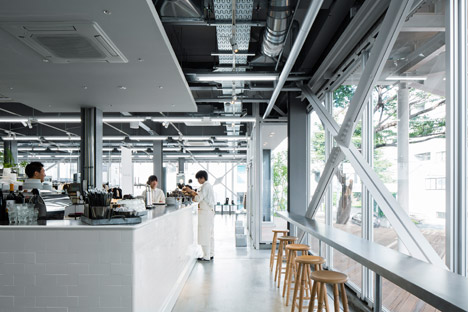
Upstairs, metal and wooden shelving units display a section of menswear, furniture, products and books. There is also a flexible space for talks, readings and other events.
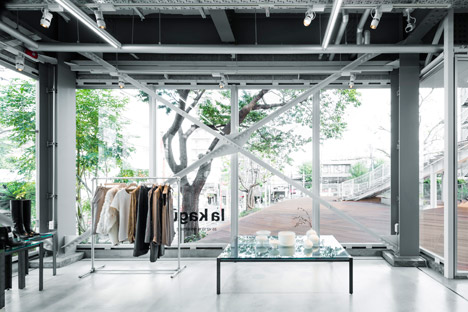
The staircase outside also doubles as a venue for events – its wide steps and large central deck allow it to function as an amphitheatre, and it has already been used to host a local farmers' market.
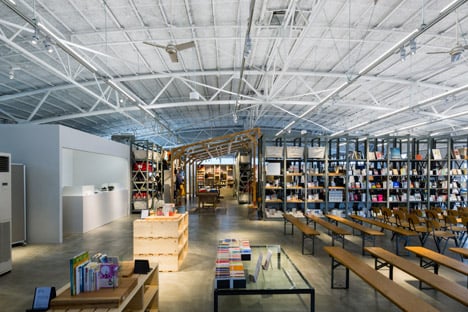
To maintain the industrial aesthetic, steel structural elements are left exposed both inside and outside, but many have been finished in white to keep the building looking as bright as possible.
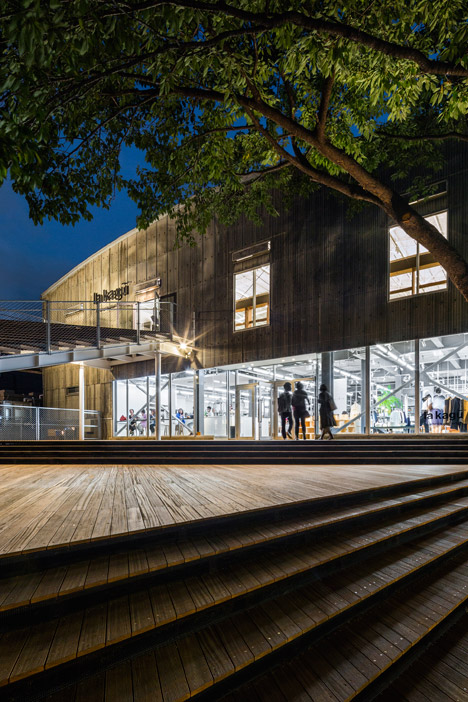
Photography is by Keishin Horikoshi/SS Tokyo.
