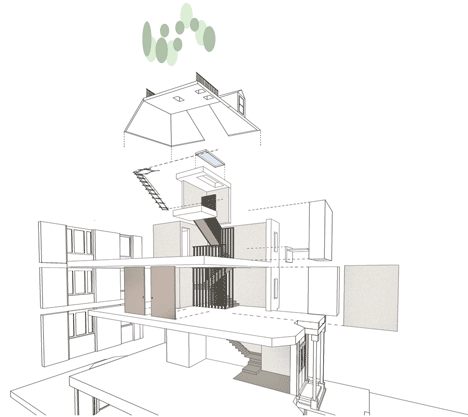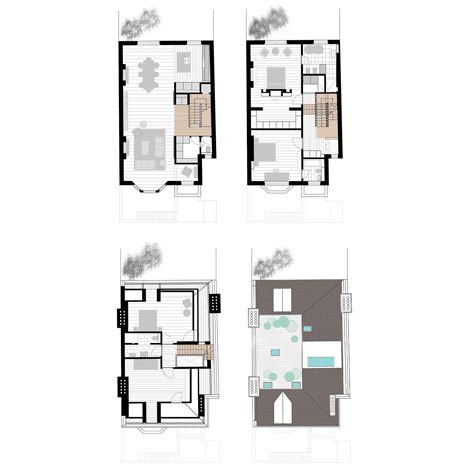London Atelier reorganises Victorian house to create multi-level apartment
UK studio London Atelier has updated the interior of a dilapidated terraced property, adding a new staircase, and a folding ladder for access to the roof (+ slideshow).
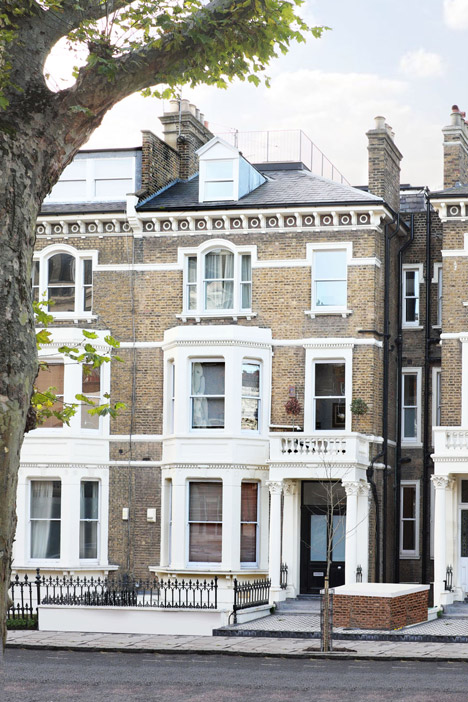
London Atelier refurbished the top three floors of the five-storey property in Maida Vale, reconfiguring the internal spaces around a central staircase to better suit its new occupants.
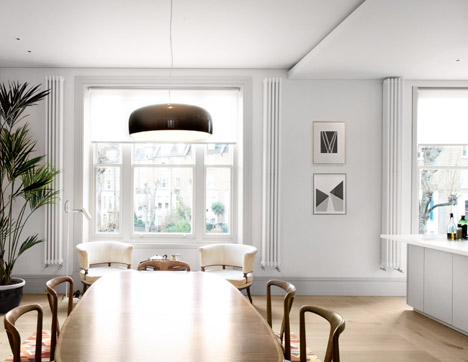
"The project involved total removal of all internal elements of the building as it was originally in a very poor state of repair," said the studio, which named the project Nossa Casa.
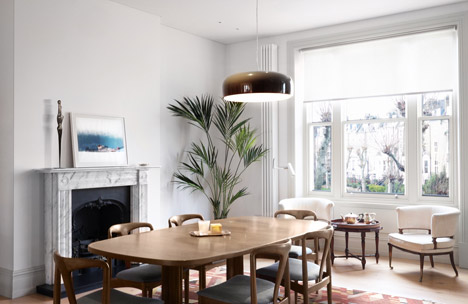
The home is accessed via an existing staircase from the building's front door on the ground floor.
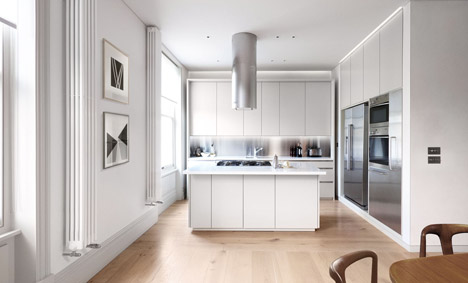
Upstairs, partition walls were shifted and removed to create an open-plan kitchen, living and dining room, and fit four bedrooms and three bathrooms into the two levels above.
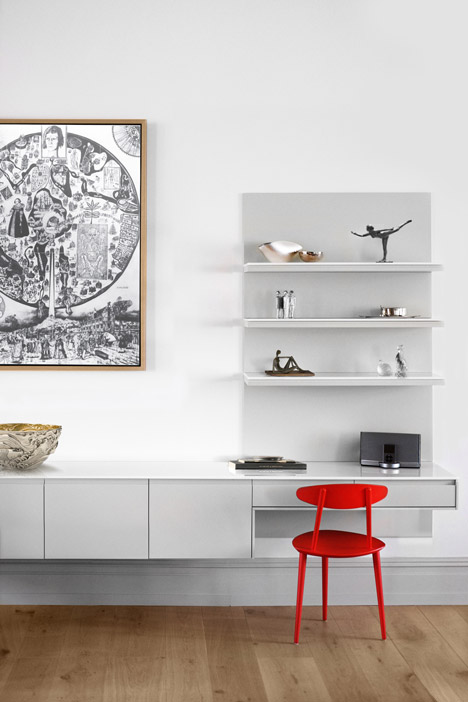
An eclectic mix of furniture styles was chosen for the living space, which also includes built-in storage units to maximise useable space.
Kitchen units were custom-designed by the studio and stainless-steel elements were included to give "a light industrial touch".
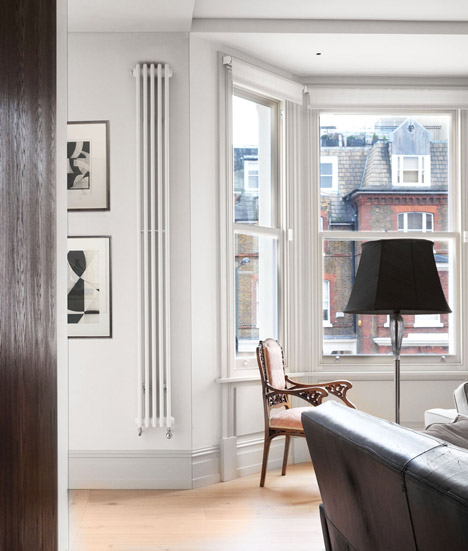
"The new suspended ceiling above the kitchen features recessed lights and conceals the structural element required for enabling the open plan," London Atelier said.
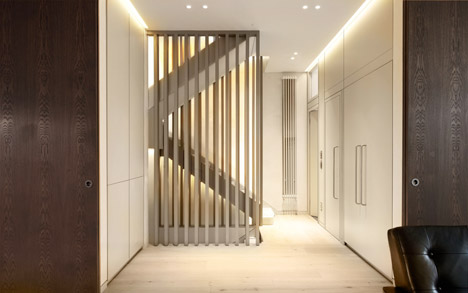
Tall thin radiators sit at each side of the large windows that overlook the back of the property, while a pair of large sliding wooden panels separate the repositioned stair core from the main living space.
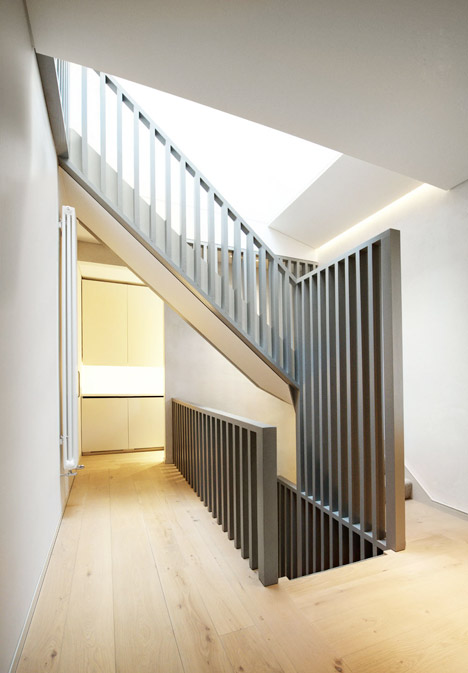
The new staircase winds up the centre of the building and is surrounded by a grey banister. Sections of the vertical wooden struts are extended up to create higher barriers that are design to create a smoother transition between the different levels.
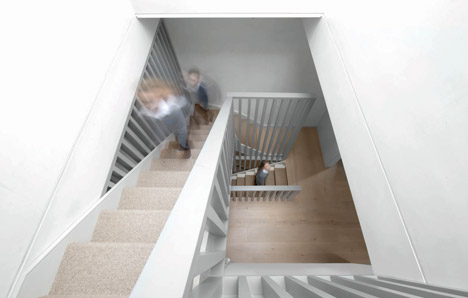
The master bedroom with an en-suite bathroom and walk-in wardrobe are found on the second level, along with a smaller bedroom and a separate WC.
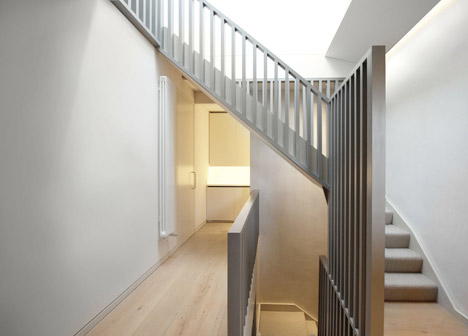
Two bedrooms are located on either side of the storey above, with a shared bathroom positioned opposite the staircase – all within the confines of the sloping roof.
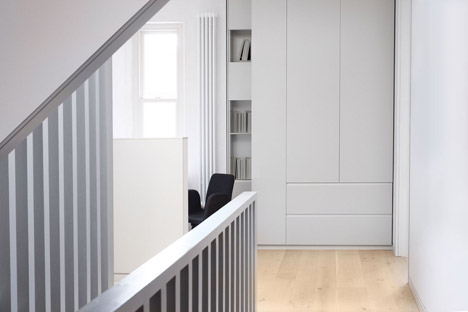
At the top of the building, a custom-designed ladder swings down from beneath a skylight to provide access to a roof terrace.
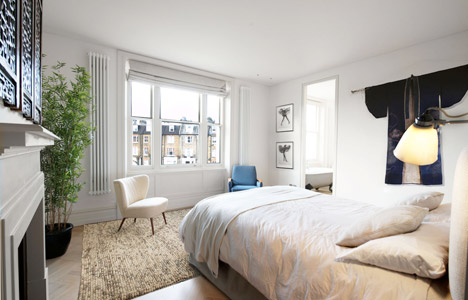
Milled from solid aluminium using a computer numerically controlled (CNC) machine, the ladder features hand-stitched leather grips and is designed so its treads are angled when folded away.
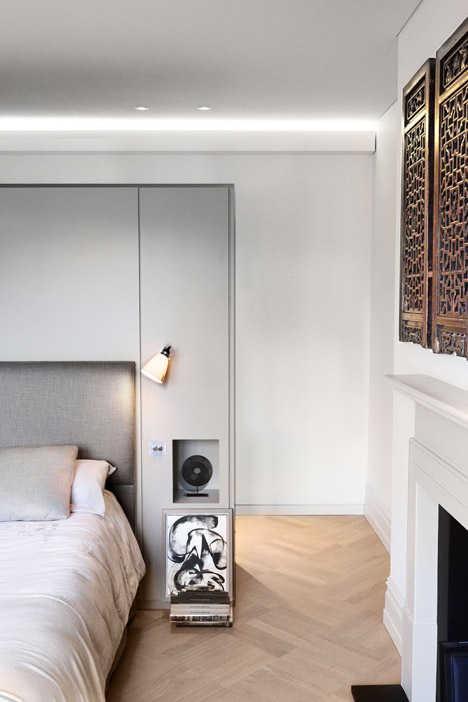
"It allows plenty of light through the rooflights and provides discreet access to the roof garden," said the studio.
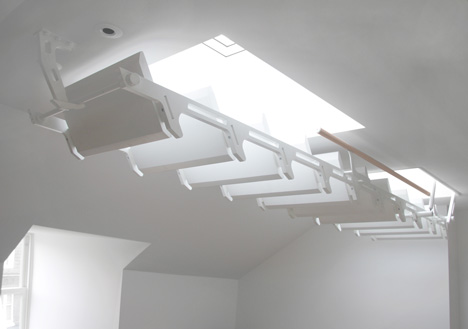
A pale colour palette was used throughout the interior, along with wooden flooring that is replaced with carpet on the stair treads.
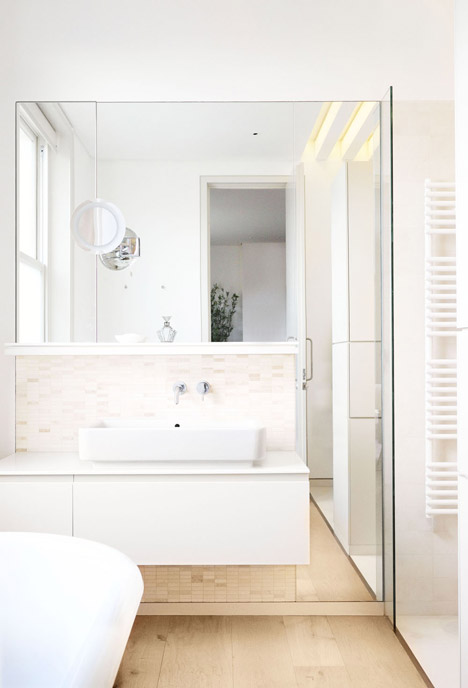
The exterior of the terraced building was repaired and repainted to match the character of the existing London stock brickwork and original Victorian details.
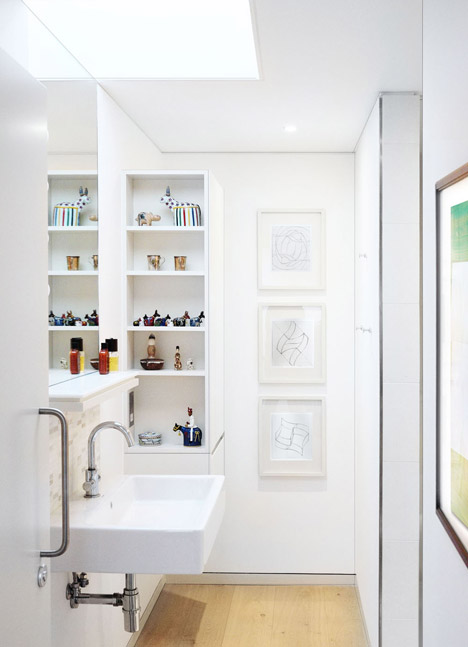
"The old and the new sit side by side together and the house is given a new lease of life," said London Atelier.
