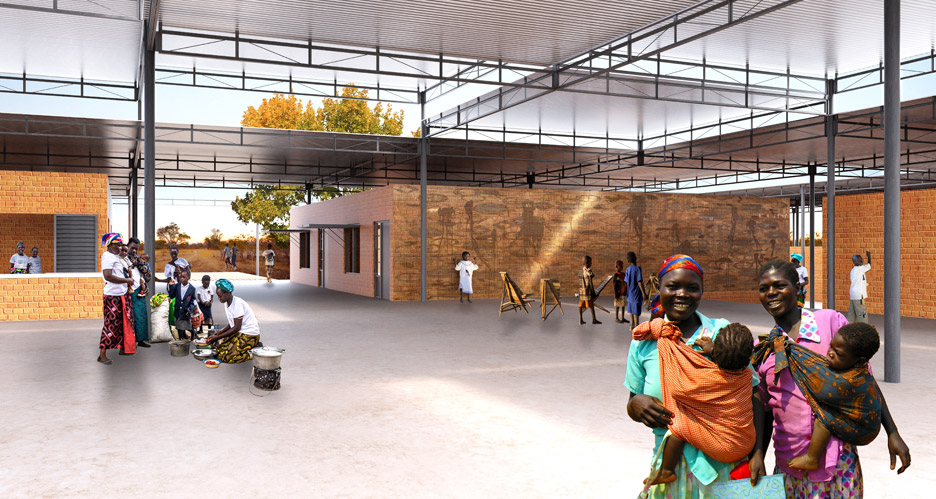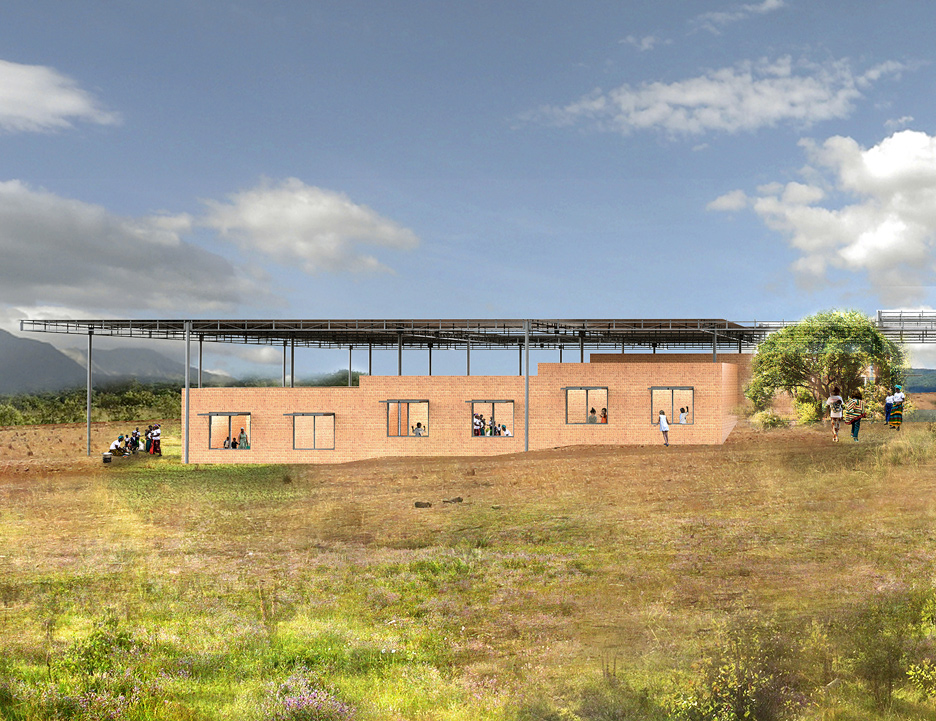Annabelle Selldorf designs new primary school for rural Zambia
A New York-based nonprofit organisation has commissioned Selldorf Architects to design an elementary school for a remote village in southern Zambia.
The Mwabwnido School is being funded by 14+ Foundation, a charity that aims to build and operate schools and orphanages in rural African communities.
Slated to break ground in 2016, the facility will be constructed by local workers in Mwabindo Village, located in the lower portion of the landlocked country in southern Africa. Completion is anticipated for 2018.
"It has been a catalysing experience for the office to be able to give back through design on a project that has the potential for such a transformative impact on children," said architect Annabelle Selldorf.

The school will total approximately 36,000 square feet (3,350 square metres) and will accommodate 175 students. The design takes its cue from tall, shade-providing trees in the surrounding savanna.
A series of single-storey buildings will be arranged around a central courtyard and internal "street". An assembly space will mark the entrance and serve as both a cafeteria and a community meeting room.
The buildings will be made of locally fired mud bricks and will be topped by corrugated metal roofs.
"The corrugated roof, designed with an aspirational scale to reflect the promise of the students, is articulated by an undulating pattern inspired by local basket-weaving methods," said the firm.
The project also calls for housing for eight teachers, a vegetable garden and playing fields. Rainwater will be collected for use in the gardens, and solar panels will help power the facility.
A mural will be created on-site by the African-American artist Rashid Johnson and the school's pupils.

"The Mwabwnido School will provide an inspired place for learning, promote sustainable resource use, and act as an economic engine in southern Zambia," said the 14+ Foundation.
A recent fundraising event in New York generated more than $700,000 (£462,000) for the organisation, with the money earmarked for the Mwabwindo project and another Zambian school run by the organisation: the Chipakata Children's Academy, which opened in January 2015.
A group of New York architects provided pro bono design services for the Chipakata school, which offers free tuition, books and uniforms to its 180 students. Prior to the academy's opening, students walked more than nine miles (14 kilometres) per day to the nearest school.
14+ Foundation is a New York-based nonprofit established in 2012 by Joseph Mizzi, president of the construction company Sciame, and Nchimunya Wulf, a stylist and philanthropist.
Several architects based in developed countries are turning their attention to the African continent. Recently unveiled proposals include a children's cancer treatment centre by David Adjaye and housing for medical workers by Sharon Davis, both in Rwanda, and a housing prototype for South African slums by Urban-Think Tank.
The exhibition Africa: Architecture, Culture and Identity, is currently on view at the Louisiana Museum in Denmark and provides an extensive survey of architecture and design in sub-Saharan Africa.