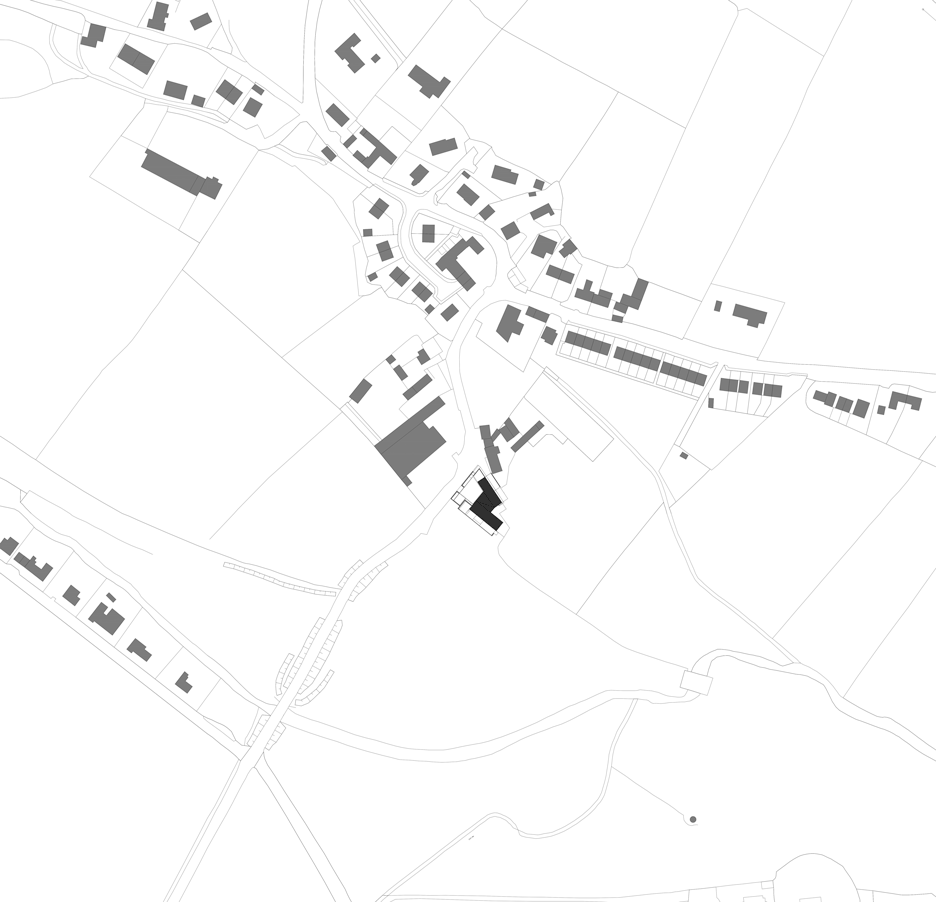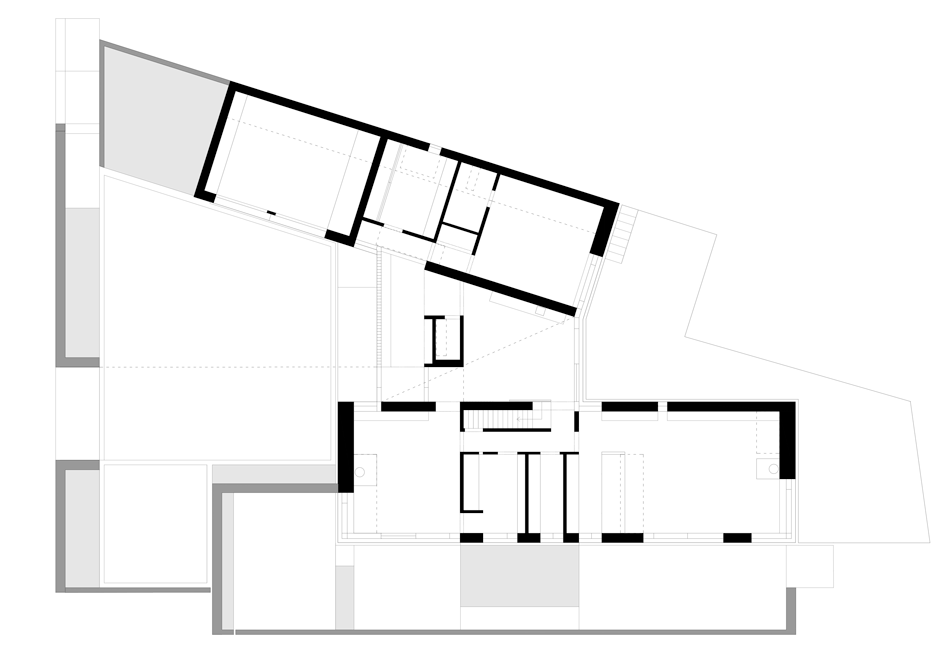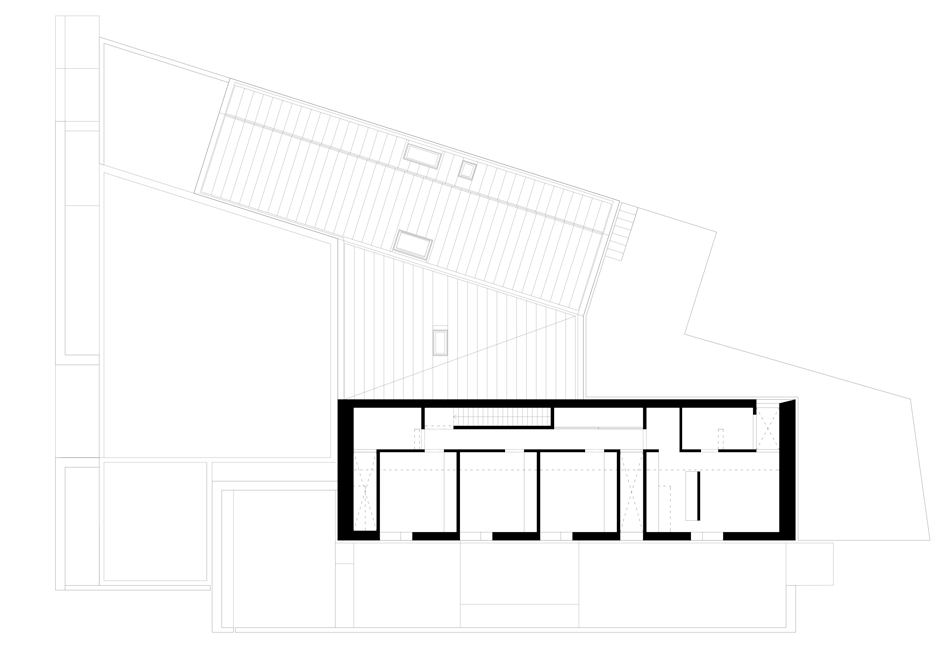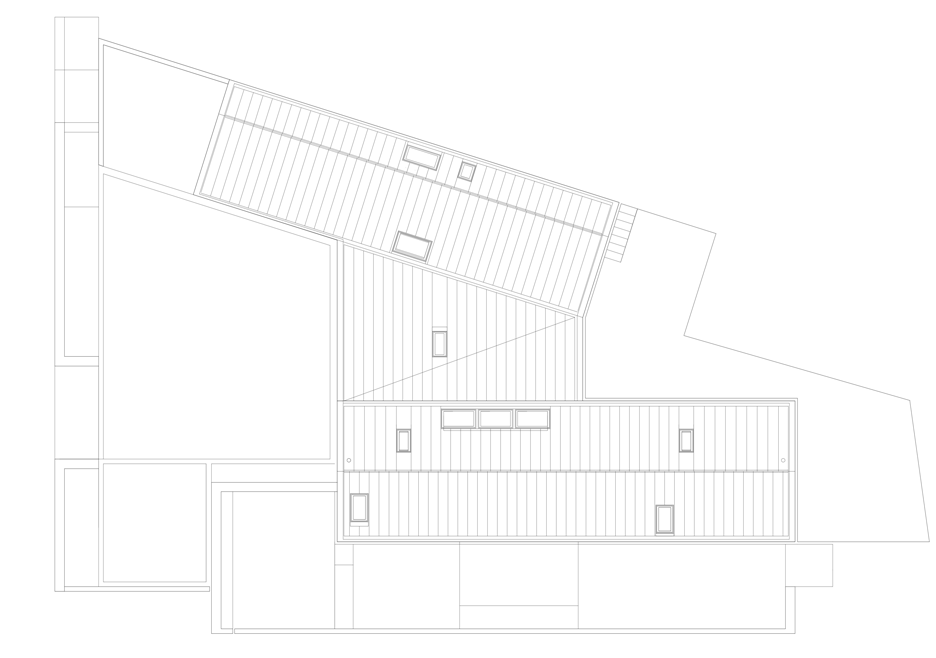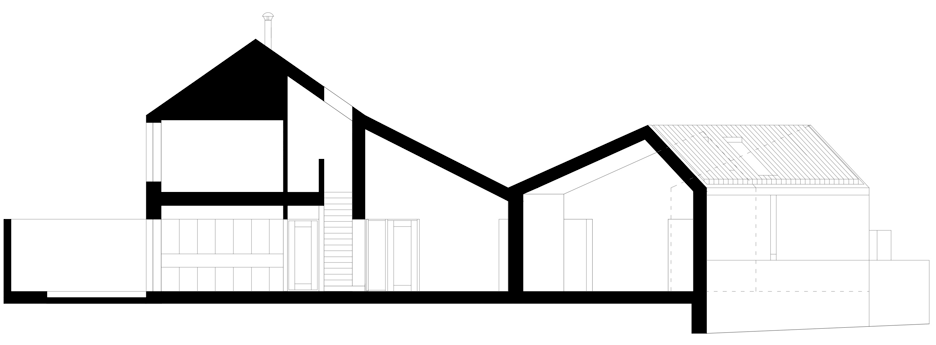Barn-like house by McGonigle McGrath features pale walls and asymmetric gables
The shapes and proportions of local agricultural barns informed the design of this monochrome house in Northern Ireland, designed by British firm McGonigle McGrath (+ slideshow).
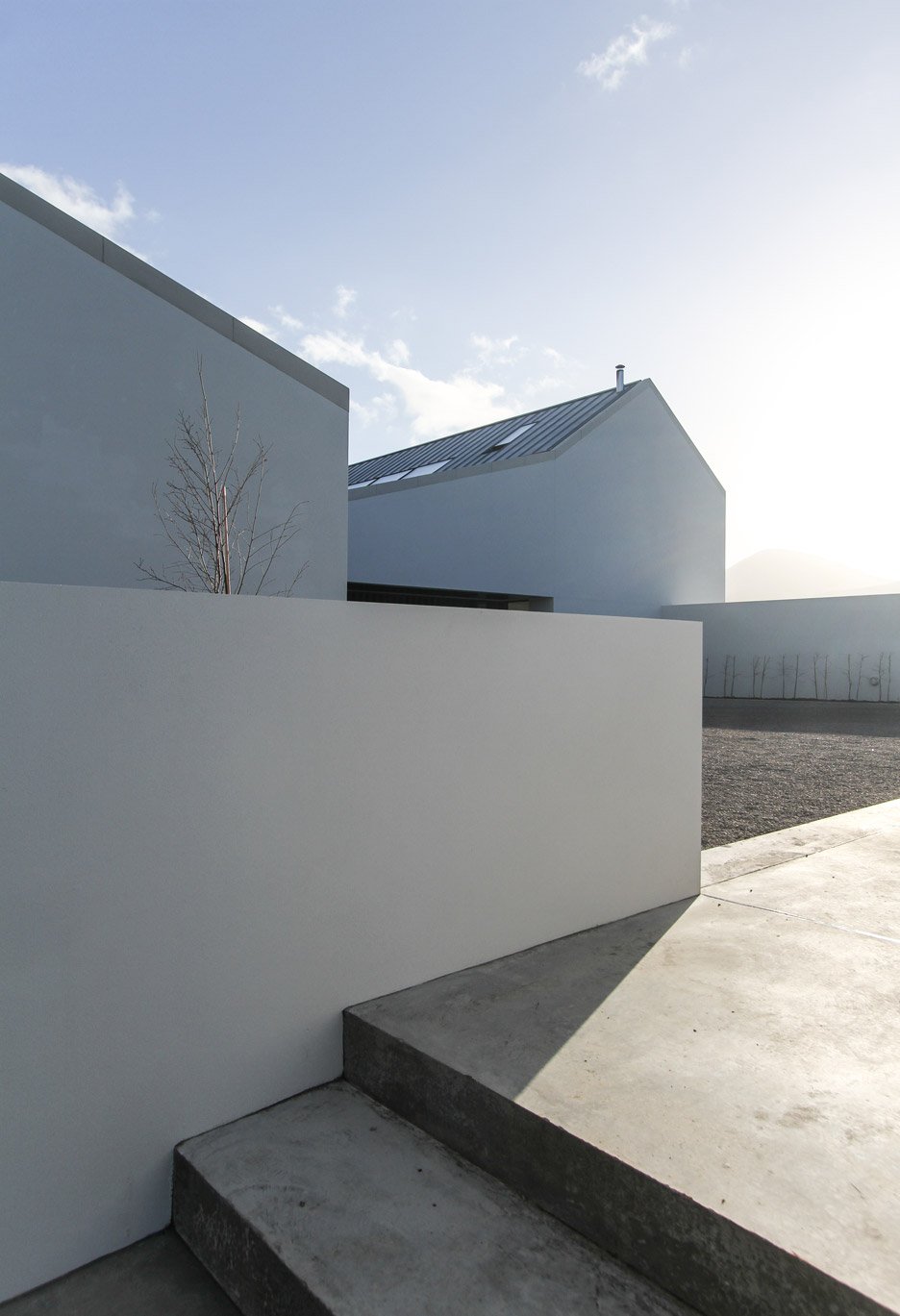
Located just outside Newcastle in County Down, House at Maghera is a large residence for a family of five. Their brief was for a bright and spacious home that wouldn't feel out of place in its rural village setting.
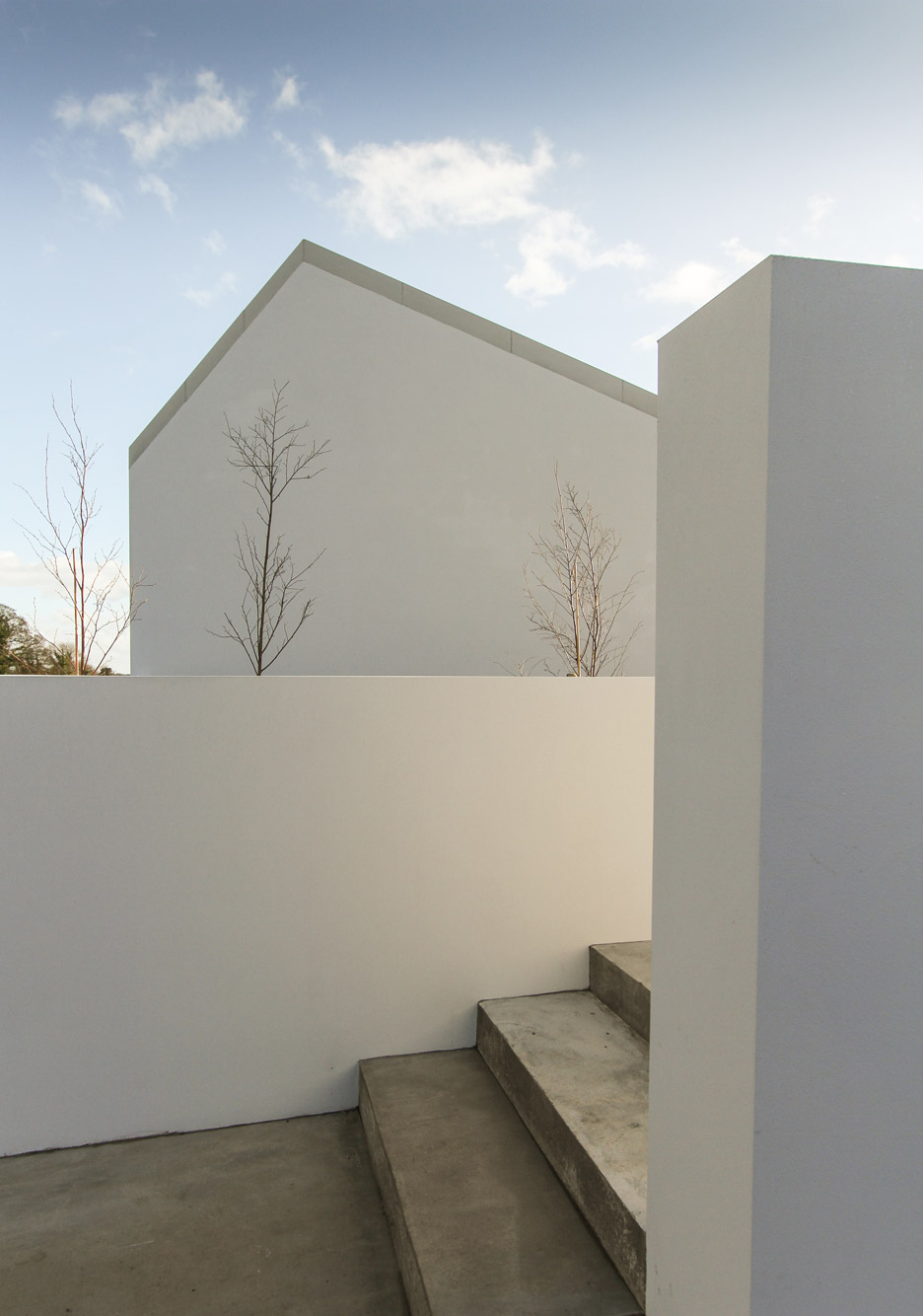
To achieve this, architects Kieran McGonigle and Aidan McGrath designed a house comprising two wings, each with gabled profiles. The ends of these blocks face the road, just like other buildings in the village.
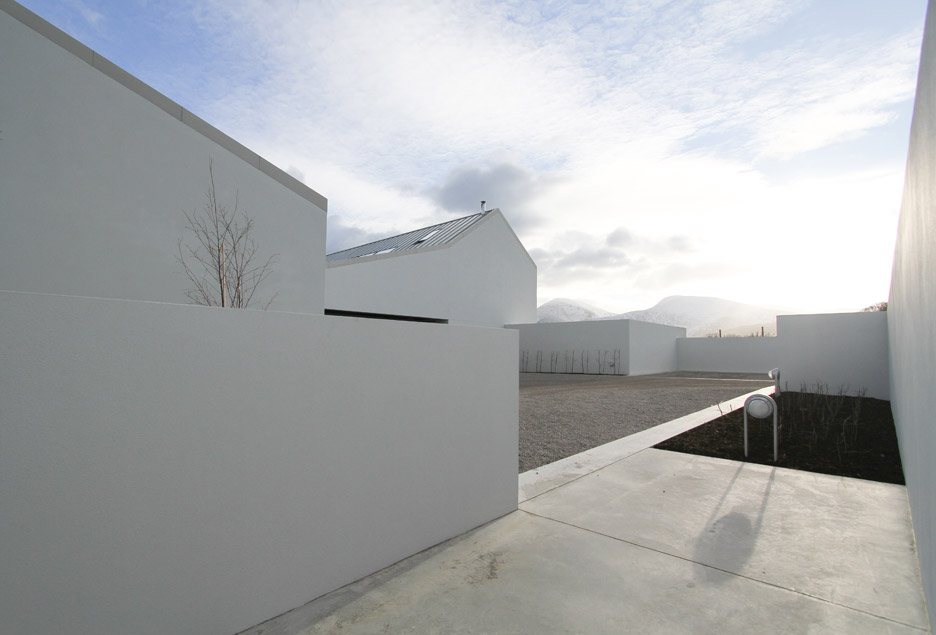
The pale grey walls are also intended to reference local building traditions, as much of the local architecture has masonry or rubble stone walls that have been coated with a layer of light render. The building is topped with a zinc roof.
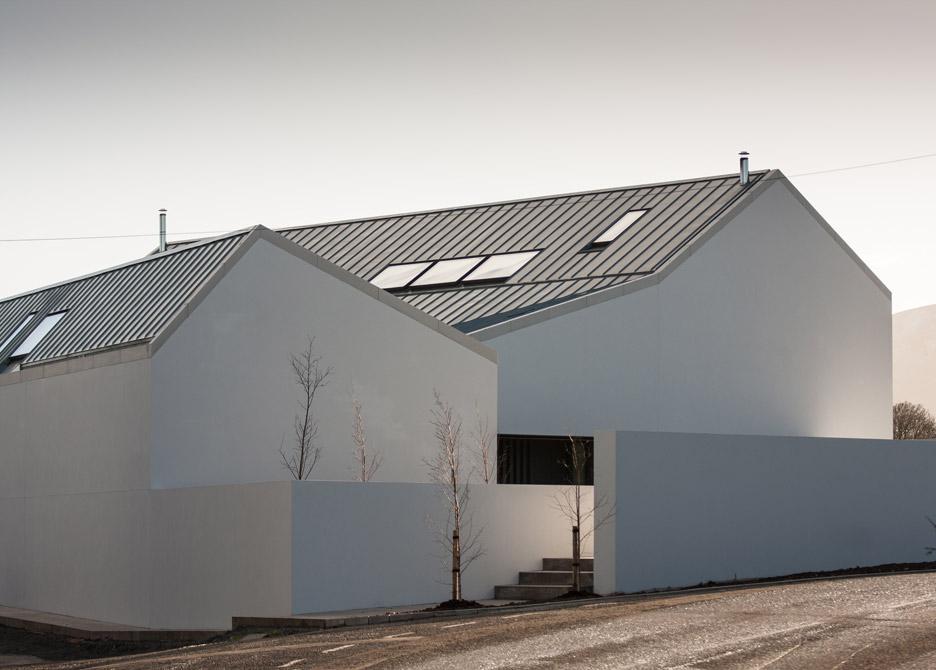
"The proposal is conceived as contributing to the context of the village, by its representation as a collection of traditional forms, casually placed and derived from the positioning and spatial geometry of the structures of the village," said the architects.
"Gables step in plan to accentuate the movement and change of direction of the road, and to reveal glimpses of the landscape beyond," they added.
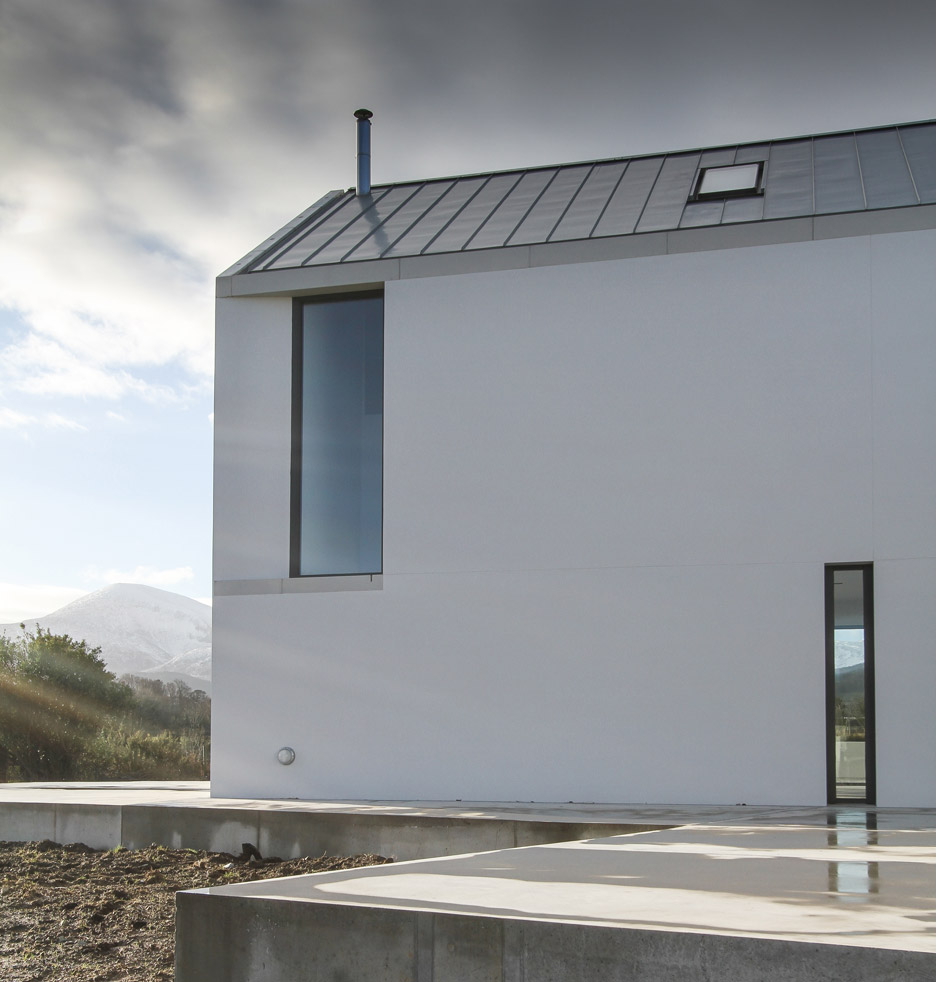
The two blocks are at angles to one another, framing an informal courtyard at the entrance to the site. They are joined by a small volume housing a music room, which is encompassed beneath the two pitched roofs.
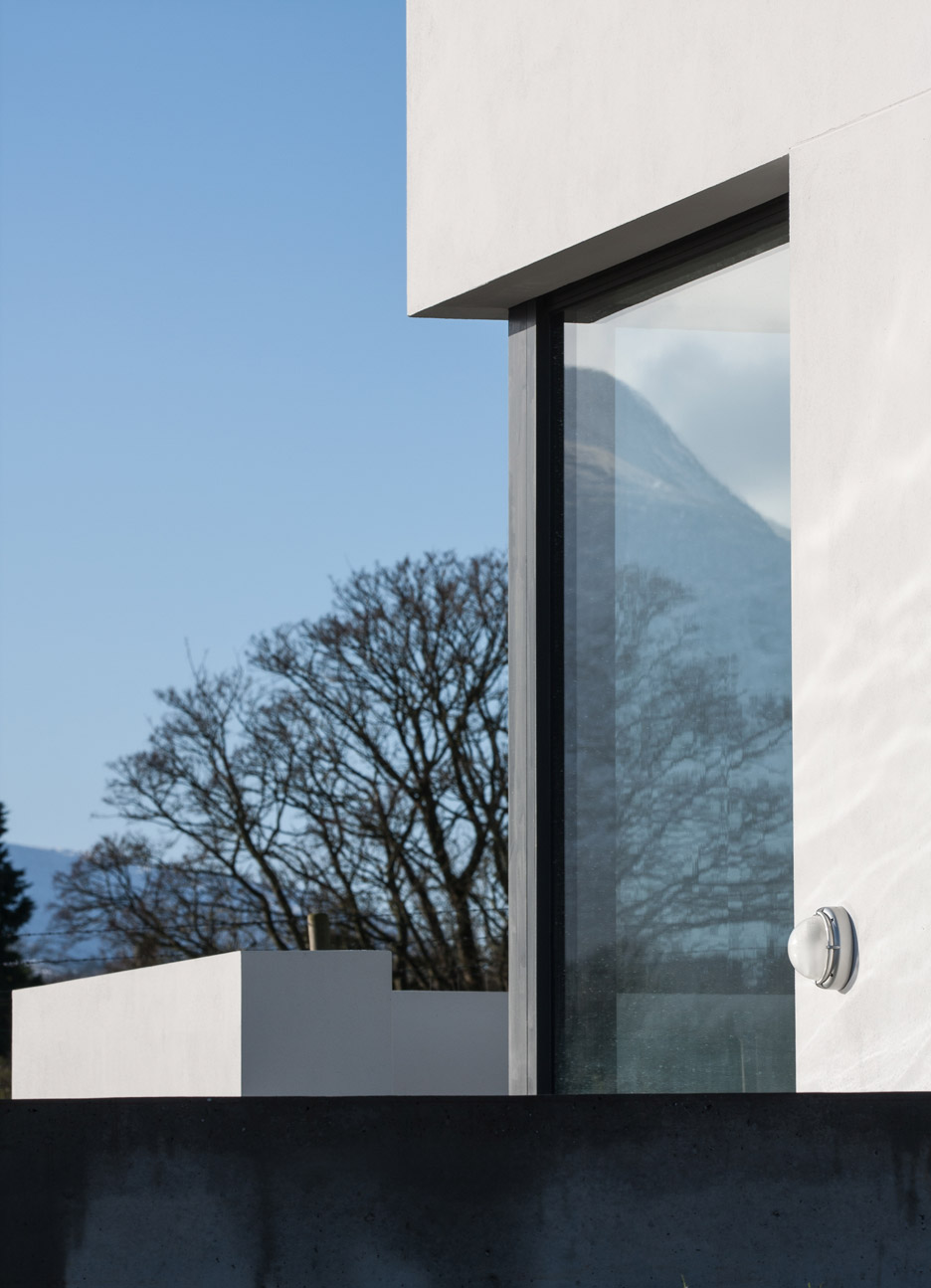
"The roof pitch of the link imposes itself on the smaller element, creating asymmetry in its gabled form and developing the idea of the roof as a folding plane," said McGonigle and McGrath.
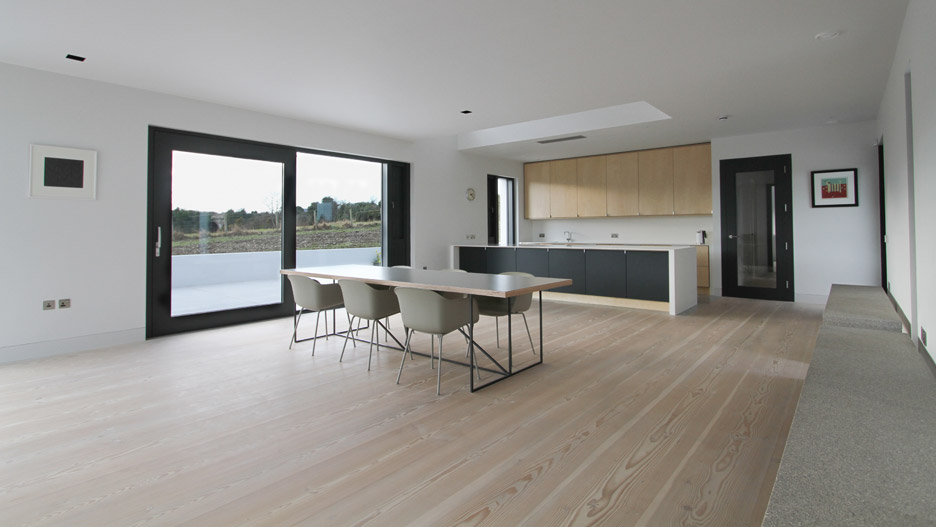
The first of the two blocks contains two storeys. Its lower level accommodates a kitchen and dining room, as well as a separate lounge – following the current trend for "broken-plan" rather than open-plan living.
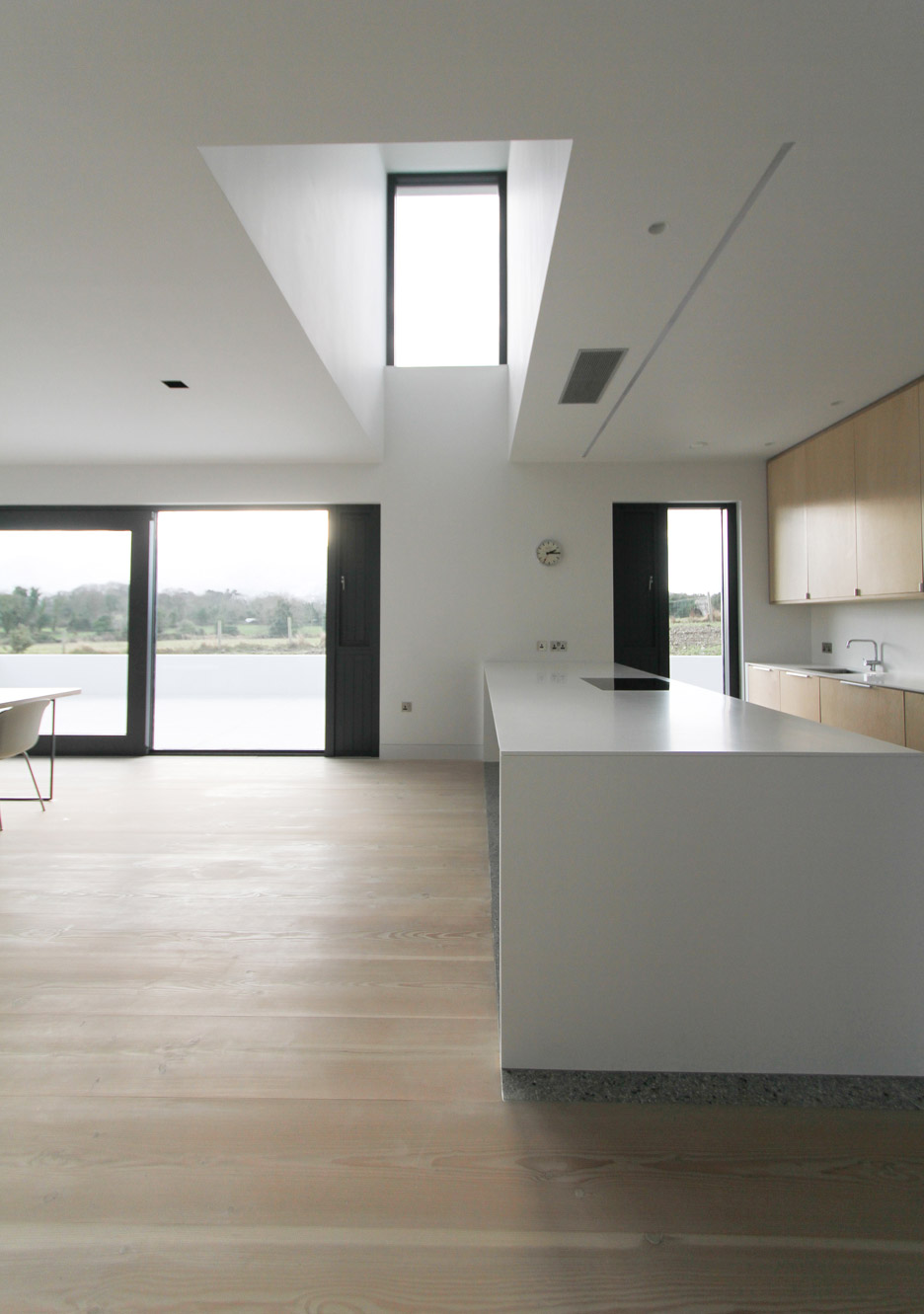
Four bedrooms are located upstairs: a master suite and three equally sized bedrooms for the children. An en-suite guest bedroom is located in the single-storey block to the north of the site, along with a garage with room for two cars.
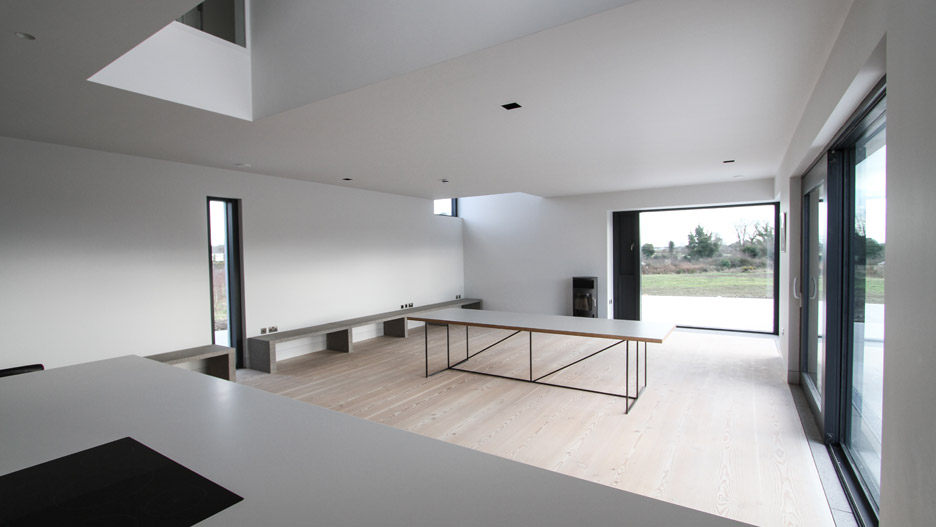
Two types of flooring were chosen for the interior: grey-toned terrazzo and timber. Local granite was also used throughout the building, in the detailing around the doors, as well as for a series of custom-made benches.
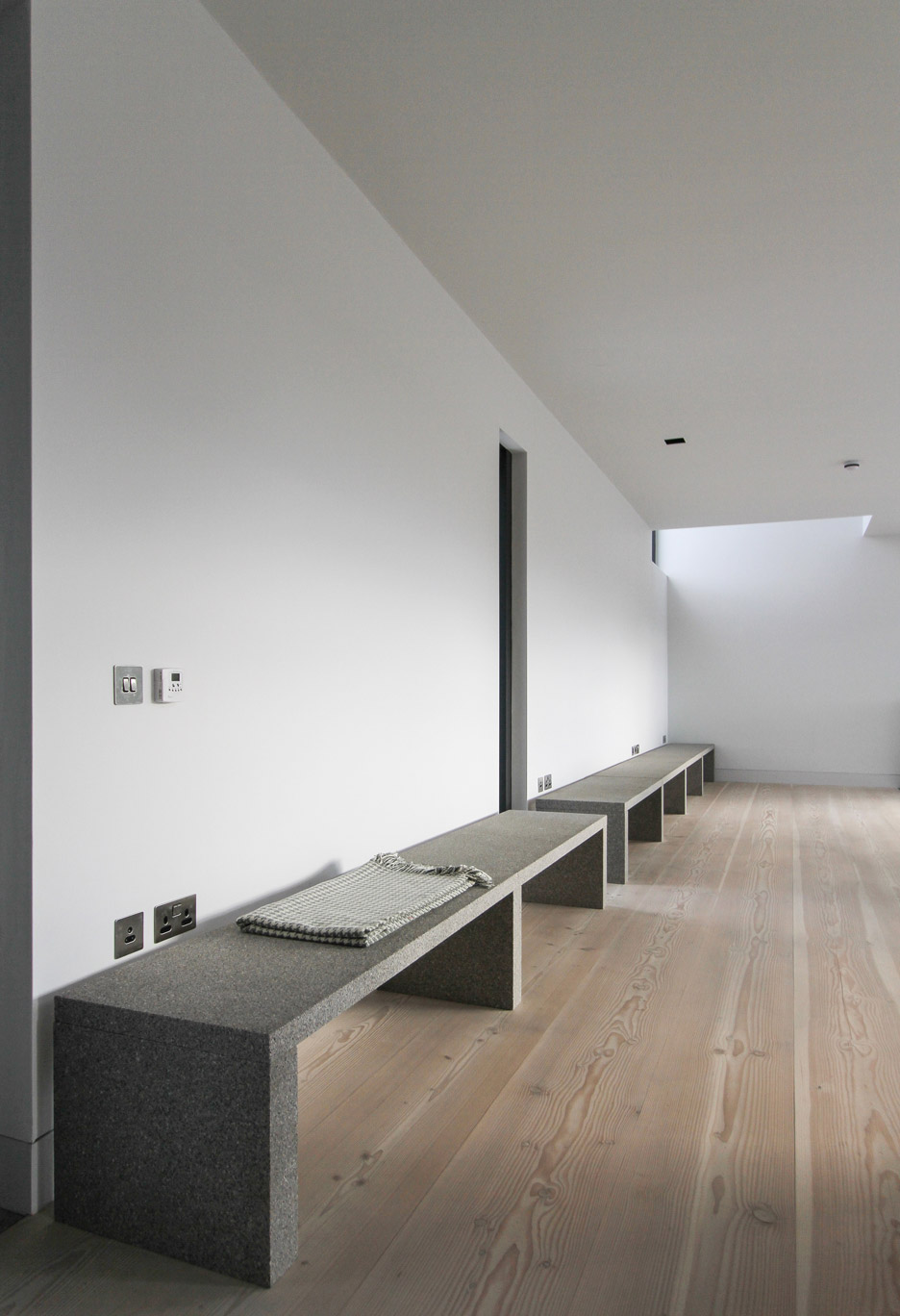
Large windows frame views of the Mourne Mountains to the south, and sliding doors allow residents to open their living spaces out the pastures. Frames are wooden, but are painted black to complement the monochrome palette.
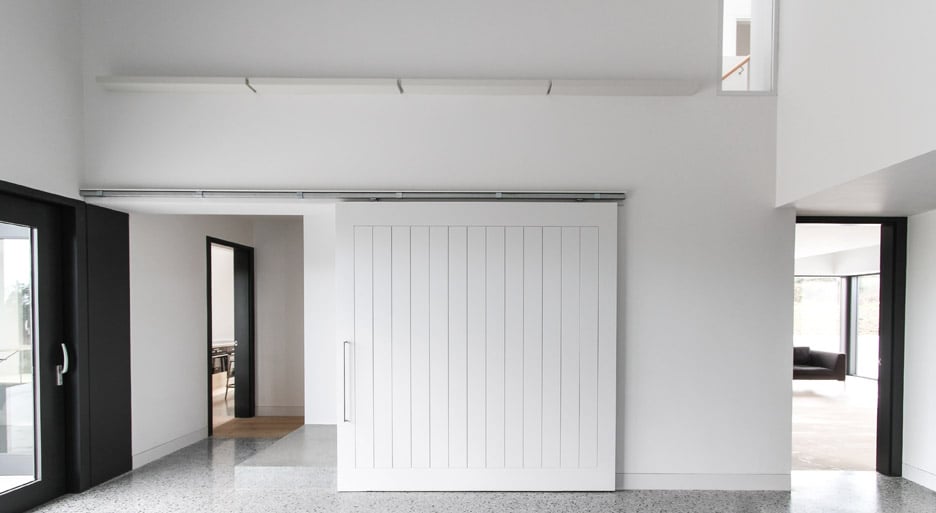
"High-quality detailing and materials, generous ceiling heights and tall internal doors, thick walls and warm terrazzo and timber floors, add to the airy comfort and sense of gravitas," added the architects.
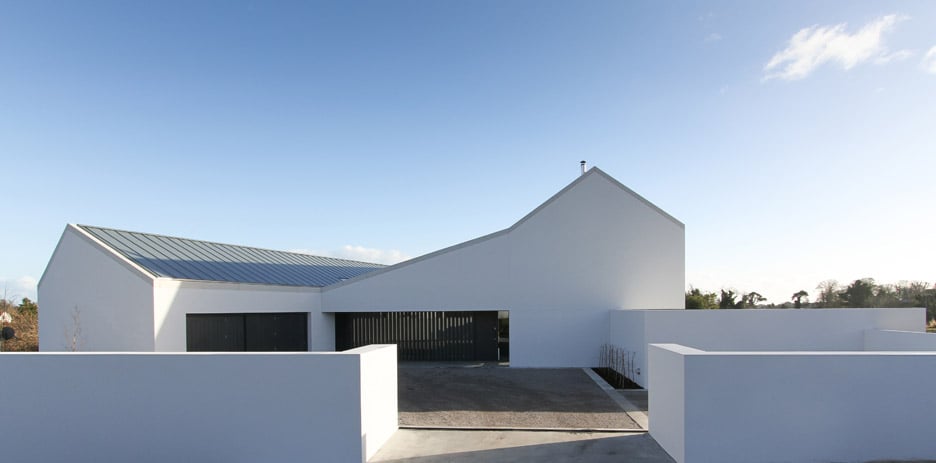
House at Maghera was one of seven properties shortlisted for the RIBA House of the Year award, along with a London townhouse featuring walls of bricks and bronze, and a residence in a repurposed stone mill.
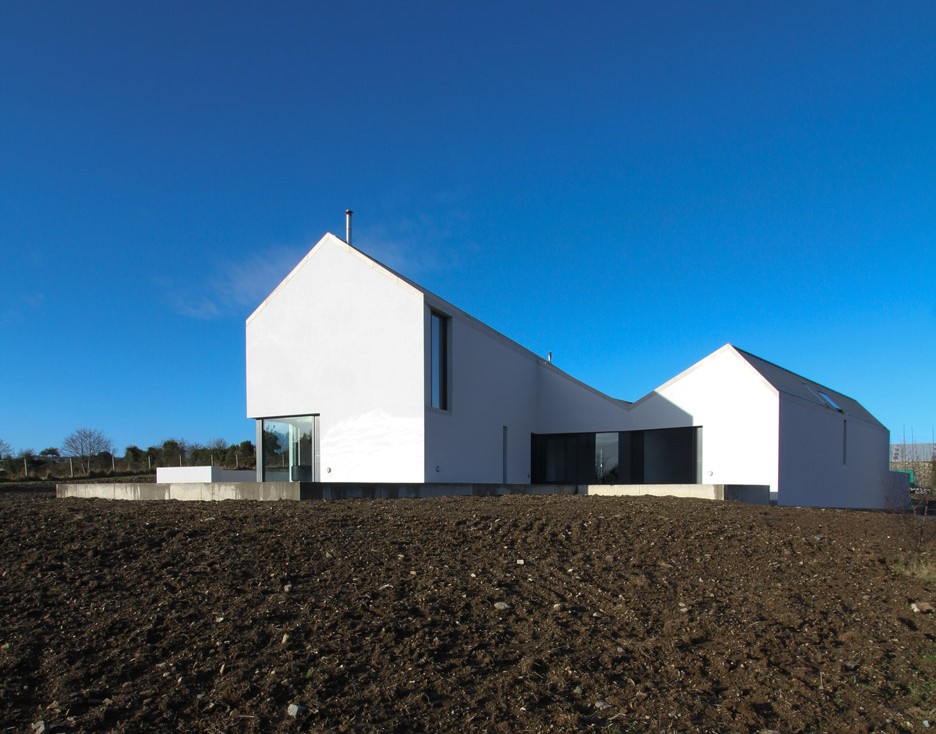
Judges described it an "eminently habitable and sustainable home".
"That which might have been the mere consequence of the contingencies of site and fit is here elevated to a taut and charged relationship of form, scale and alignment," they said. "There is real talent and judgment at work here and a deftness of hand that goes far beyond a re-imagined vernacular or the pedantry of formal diagram."
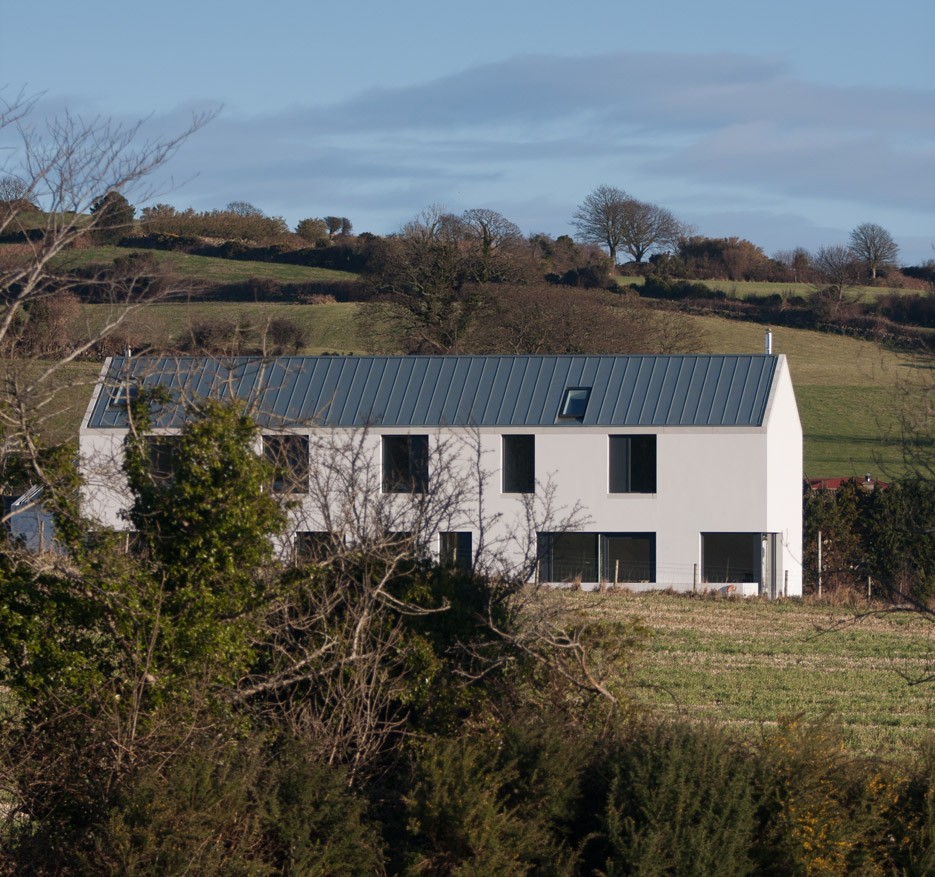
The overall winner of the award is a house with rugged flint walls, by London studio Skene Catling de la Peña.
Photography is by Aidan McGrath.
