Timber cabins provide guest suites for Patagonia's remote Awasi Hotel
Chilean architect Felipe Assadi has built a series of wooden hotel cabins on a Chilean hillside, offering guests the chance to glimpse wild llamas, pumas and rheas in their natural habitat (+ slideshow).
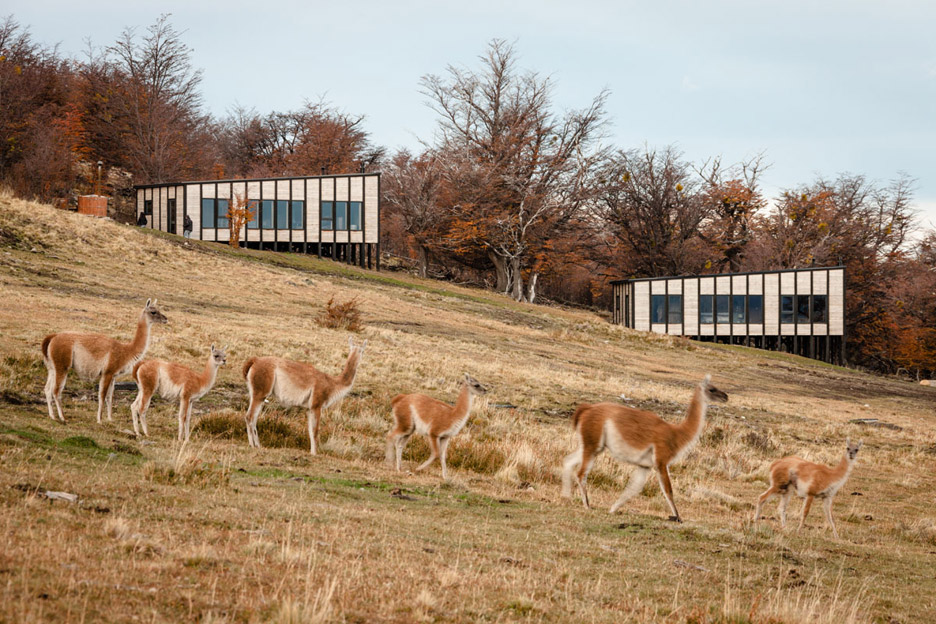
Located just outside the Torres del Paine National Park in the Patagonia region, the 12 cabins were designed by Felipe Assadi Architects to provide individual lodgings for the Awasi Hotel.
They are dotted across a steep hillside that slopes down to iceberg-strewn Lake Sarmiento, providing a base for excursions into the wilderness.
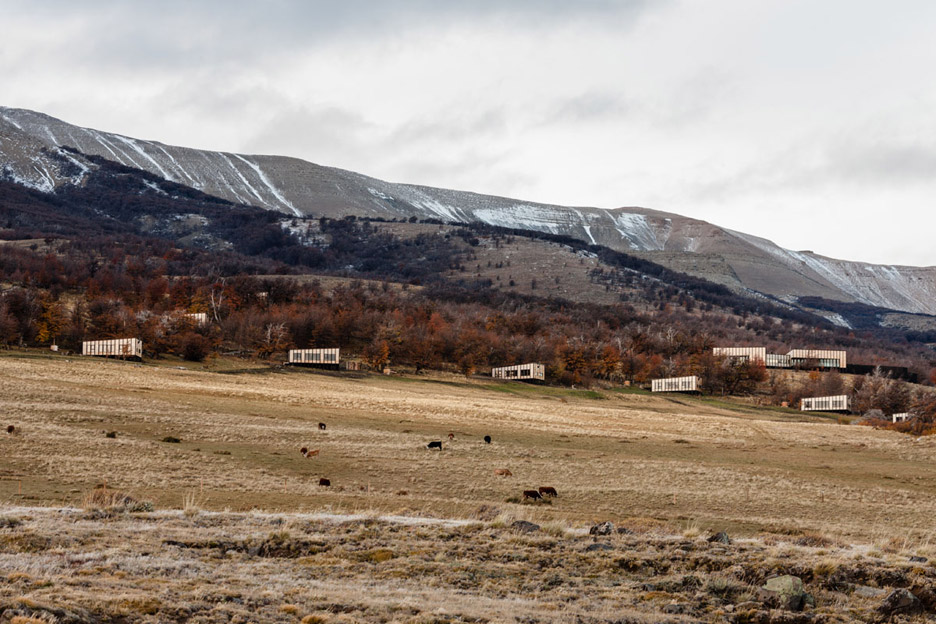
"The project began with a self-condition of being hidden in the landscape," said Assadi. "The vastness of the Patagonian pampa would not allow the interruption of a 'building' in a kind of permanent silence."
"So we opted for isolated units, scattered cabins on a meadow at the edge of a forest of Lenga beech, Coigue evergreens, and Ñirre trees," he added.
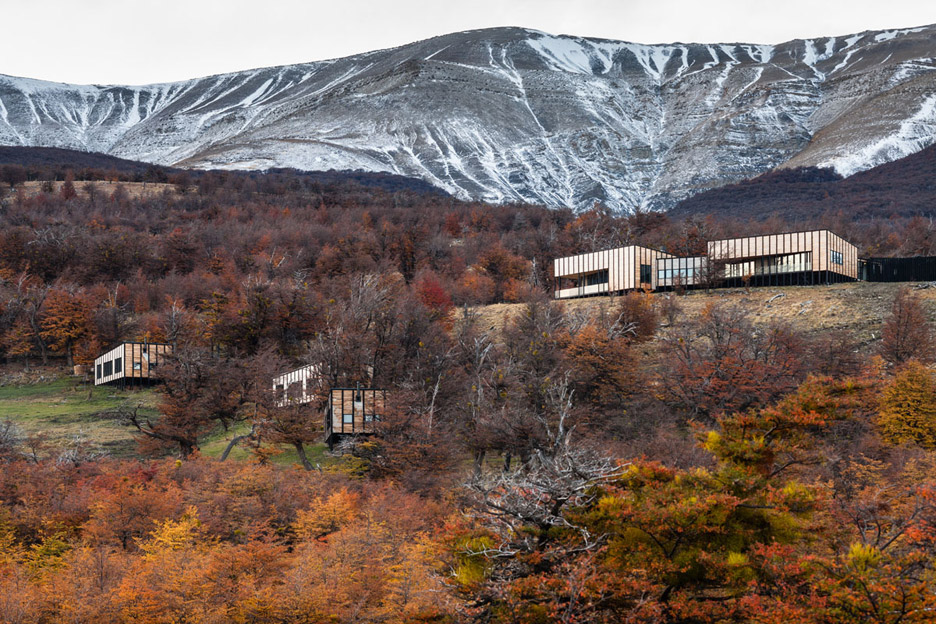
The lodges are covered inside and outside in planks of beech wood, framed by a black steel structure – a design based on traditional architecture of the region.
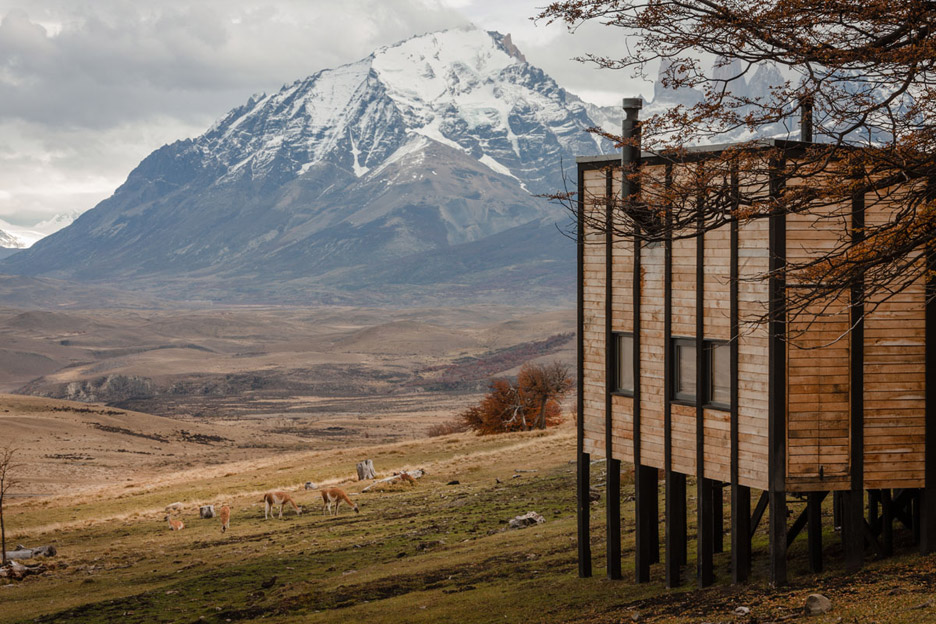
"The modulation of the pillars next to the forest and the choice of wood, which eventually acquires a silver tone, coupled with a precise location for each unit, makes the buildings blend with the landscape under certain conditions," explained the architect.
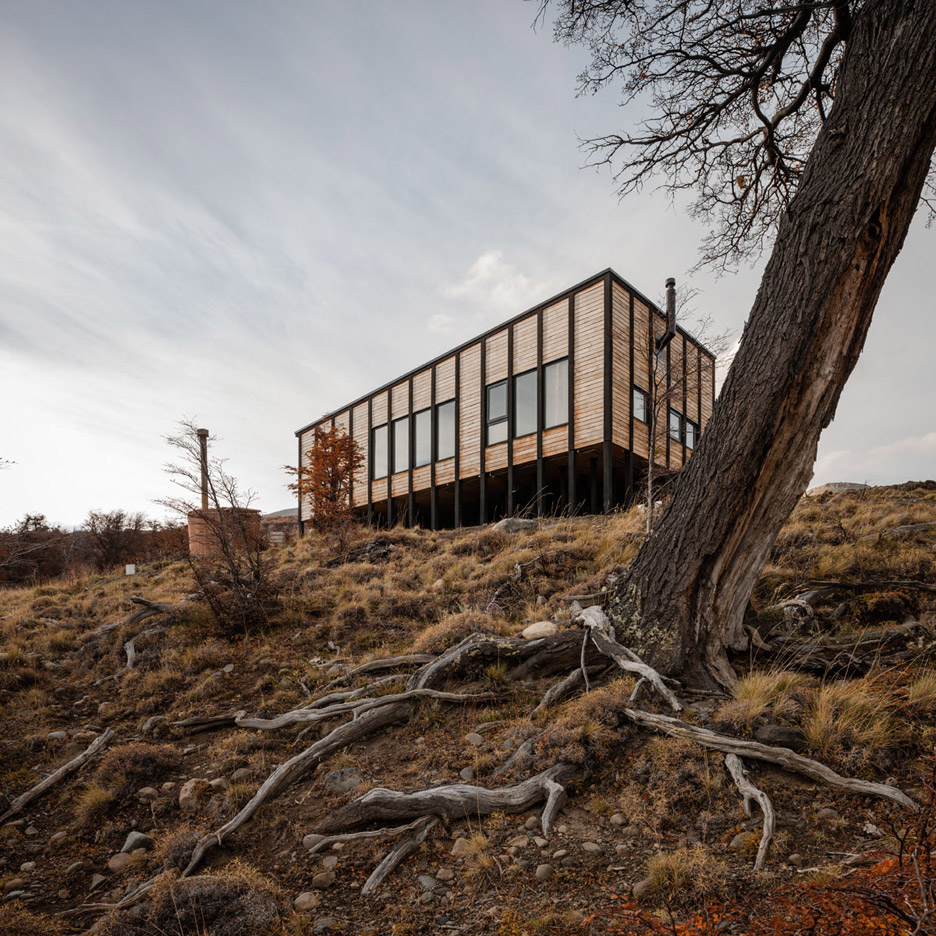
Each of the cabins has a bedroom, lounge and bathroom, while a communal sitting area and restaurant serving dishes including llama tartar is set within a larger block.
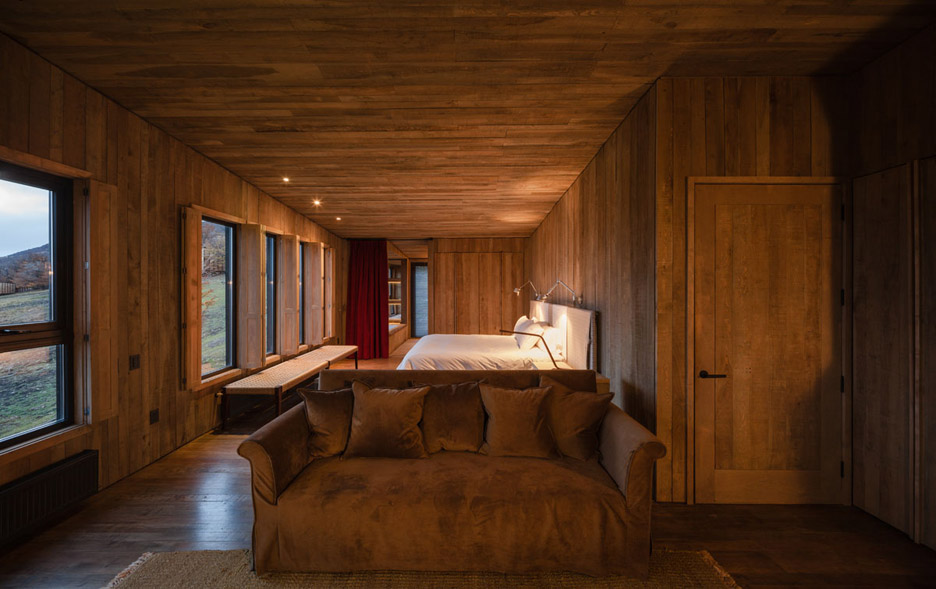
This block sits on the crest of the hill, offering views of the lake and the granite peaks of the Paine Massif mountain.
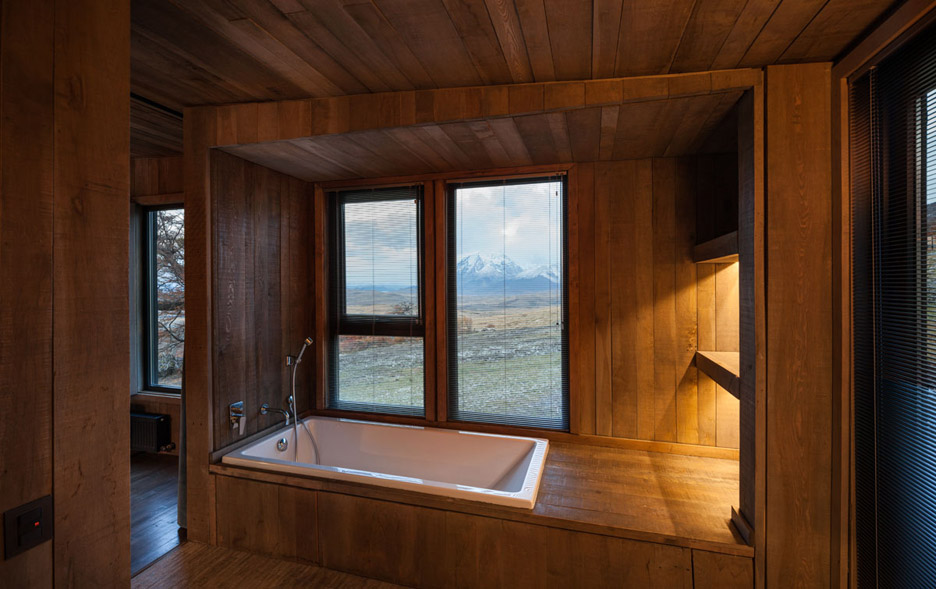
The buildings are linked by winding pedestrian paths and partially elevated on stilts above the fragile and damp earth. But surrounding trees offer each building a degree of privacy.
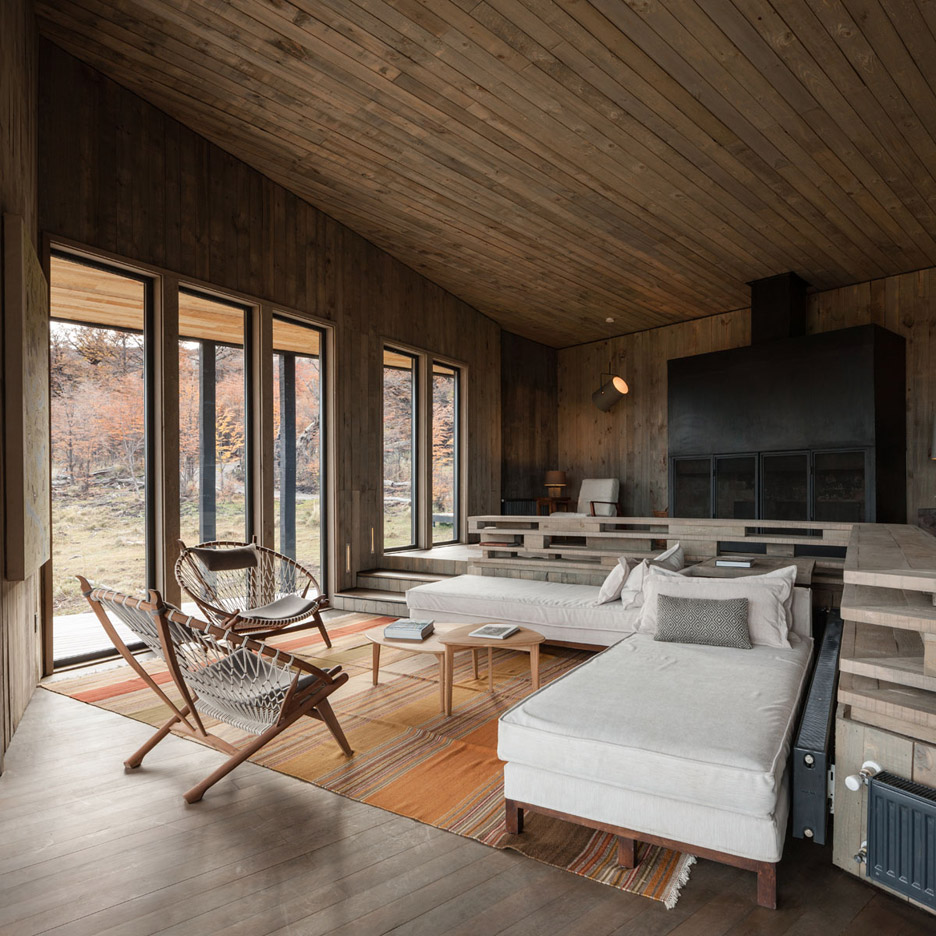
The region's inclement weather and the three-hour drive to the nearest town forced the architects to create a design that could be prefabricated in workshops offsite.
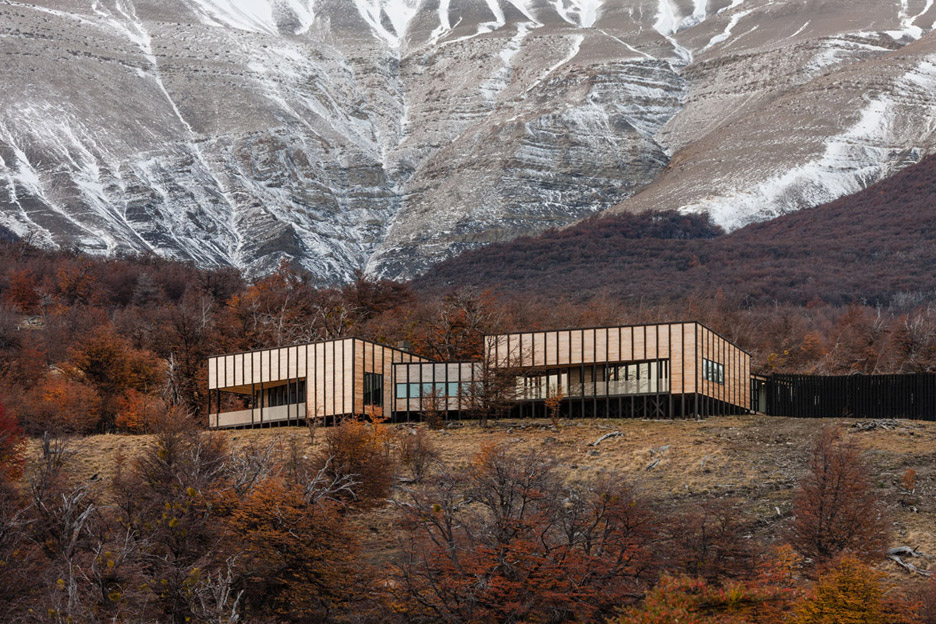
"We designed the project for those who would build it," said Assadi. "We did not design anything that could not be constructed with local technologies and their precarious and scarce labour."
"There were no sophisticated construction details, because they were not important."
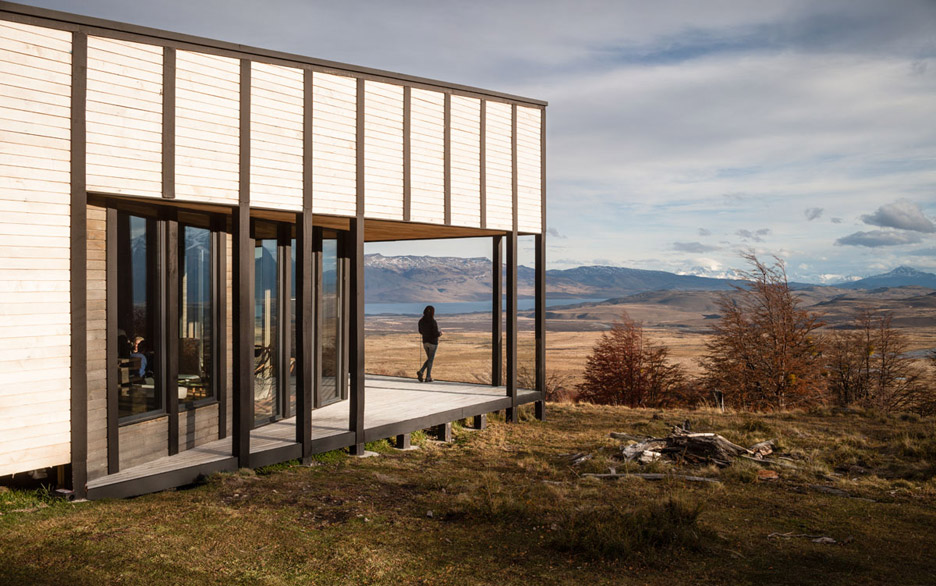
The spaces are furnished with neutral-toned seats and textiles, and warmed with wood-burning stoves.
Felipe Assadi's firm is based in Santiago. Previously completed projects include a zigzagging building for a seaside tennis court and an artist's studio that is sunken into cliffside gardens.
Photography is by Fernando Alda.