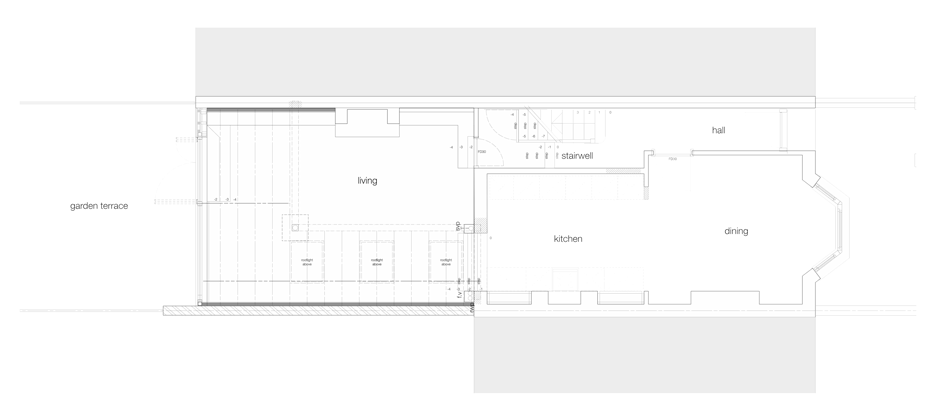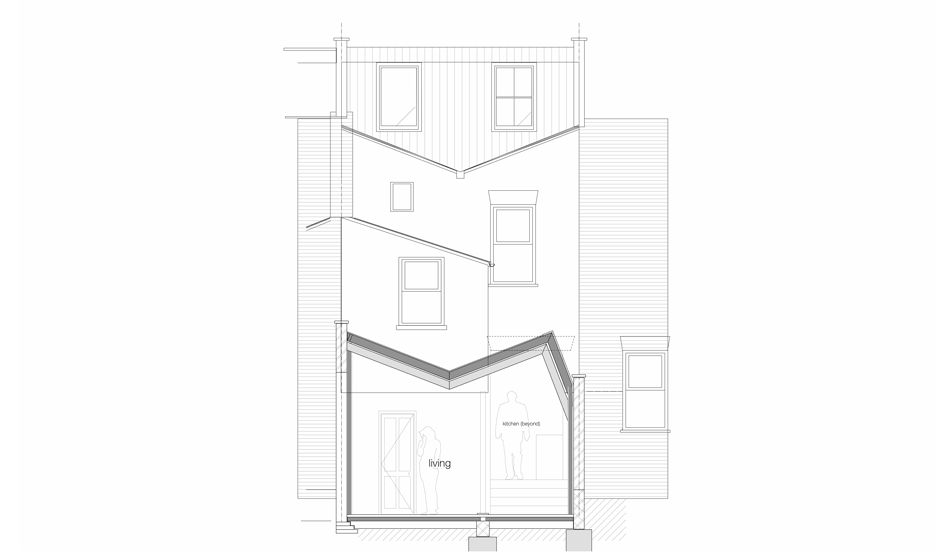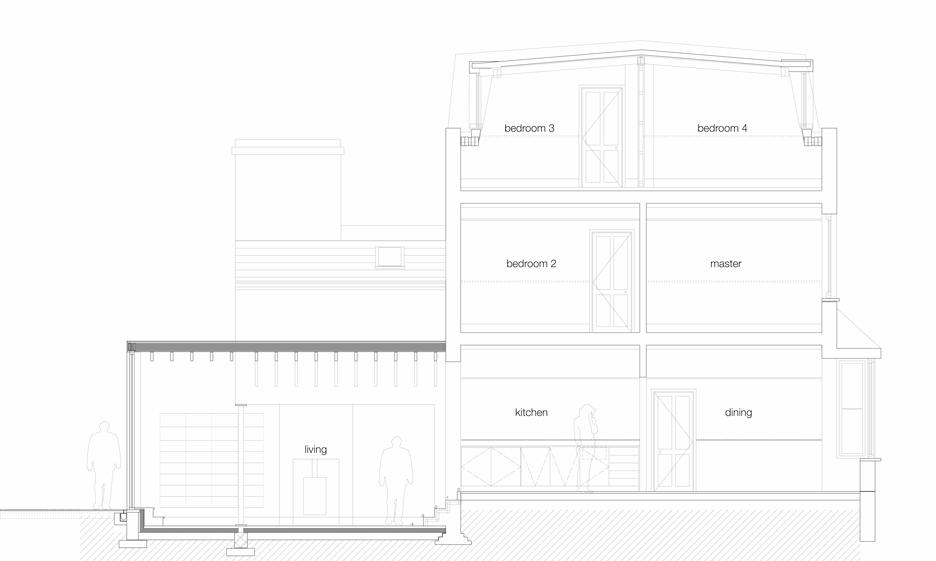Forrester Architects' London house extension has a "butterfly" roof and exposed wooden rafters
The butterfly wing-shaped roof of this rear extension to a Victorian house in north London by local architect Kenny Forrester references the shape of the city's traditional terraced rooflines (+ slideshow).
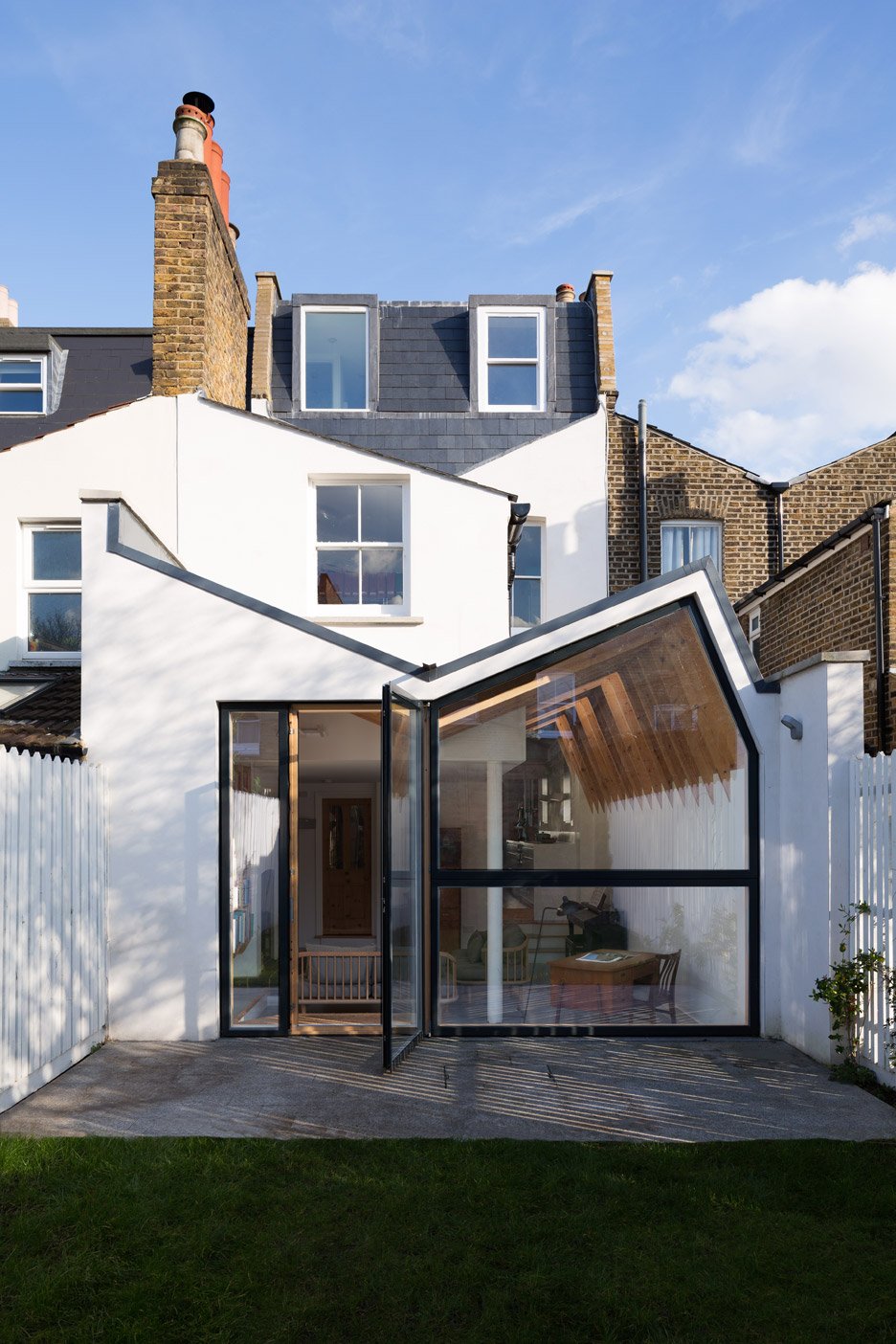
Forrester Architects was keen to avoid applying the standard lean-to typology for the extension on Harcombe Road, which was required to increase the living areas of the property and make them better suited to modern living.
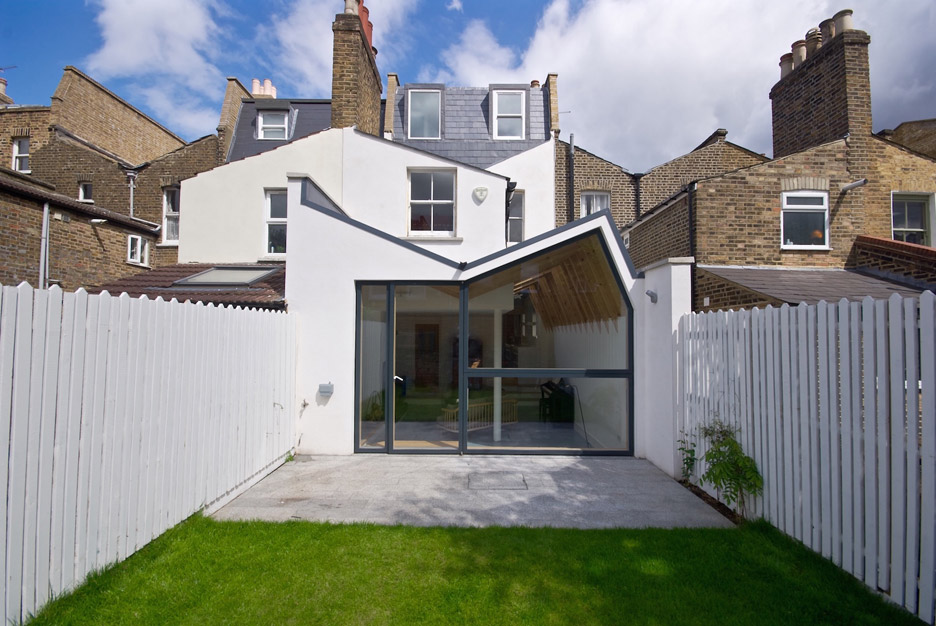
The extension was among 33 project shortlisted for Don't Move, Improve – a competition seeking London's best extensions. The winning entry was a brick structure built around and incorporating the sloping roofline of a previous extension.
Other shortlisted projects included a red-brick extension designed to resemble the profile of a fox and an addition to a brick property with a strip of glazing that stretches all the way from the ground to the roof.
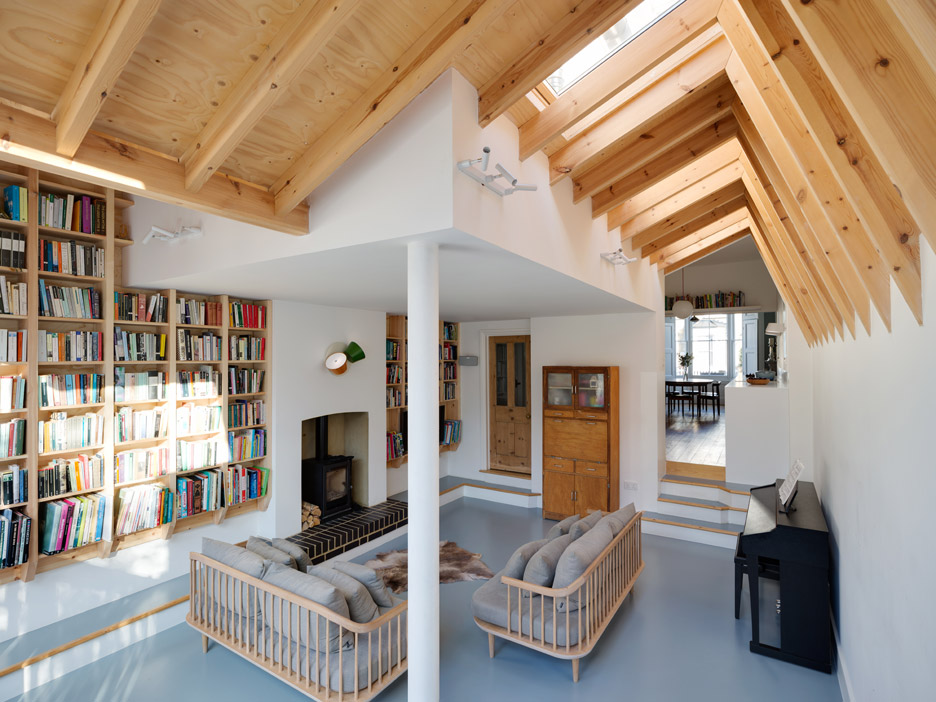
The Harcombe Road extension's inverted pitched roof offers a characterful alternative to more typical flat-roofed or slanted extensions and results in a profile that is best observed from the property's garden.
"The roof form is derived from the traditional London roof but as a concept it satisfies on a number of levels," Forrester told Dezeen. "It provides a dynamic roof inside as well as out. It also allows for a much larger volume internally and achieves a 3.6-metre ceiling height at its highest point."
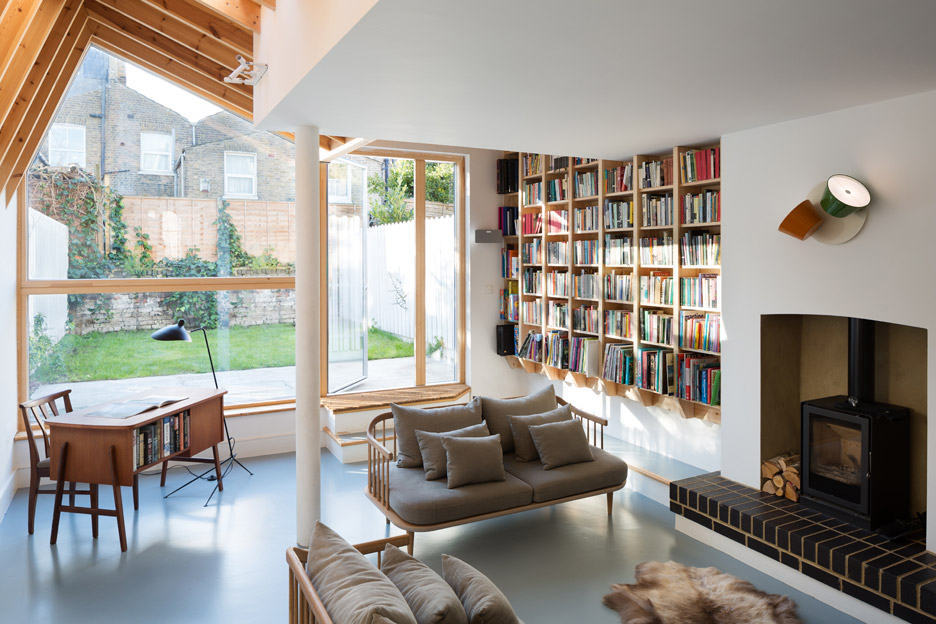
A uniform profile along its entire length creates a distinct threshold where the extension intersects with the existing house. At this point, the floor level was lowered to provide a more generous ceiling height in the new living area.
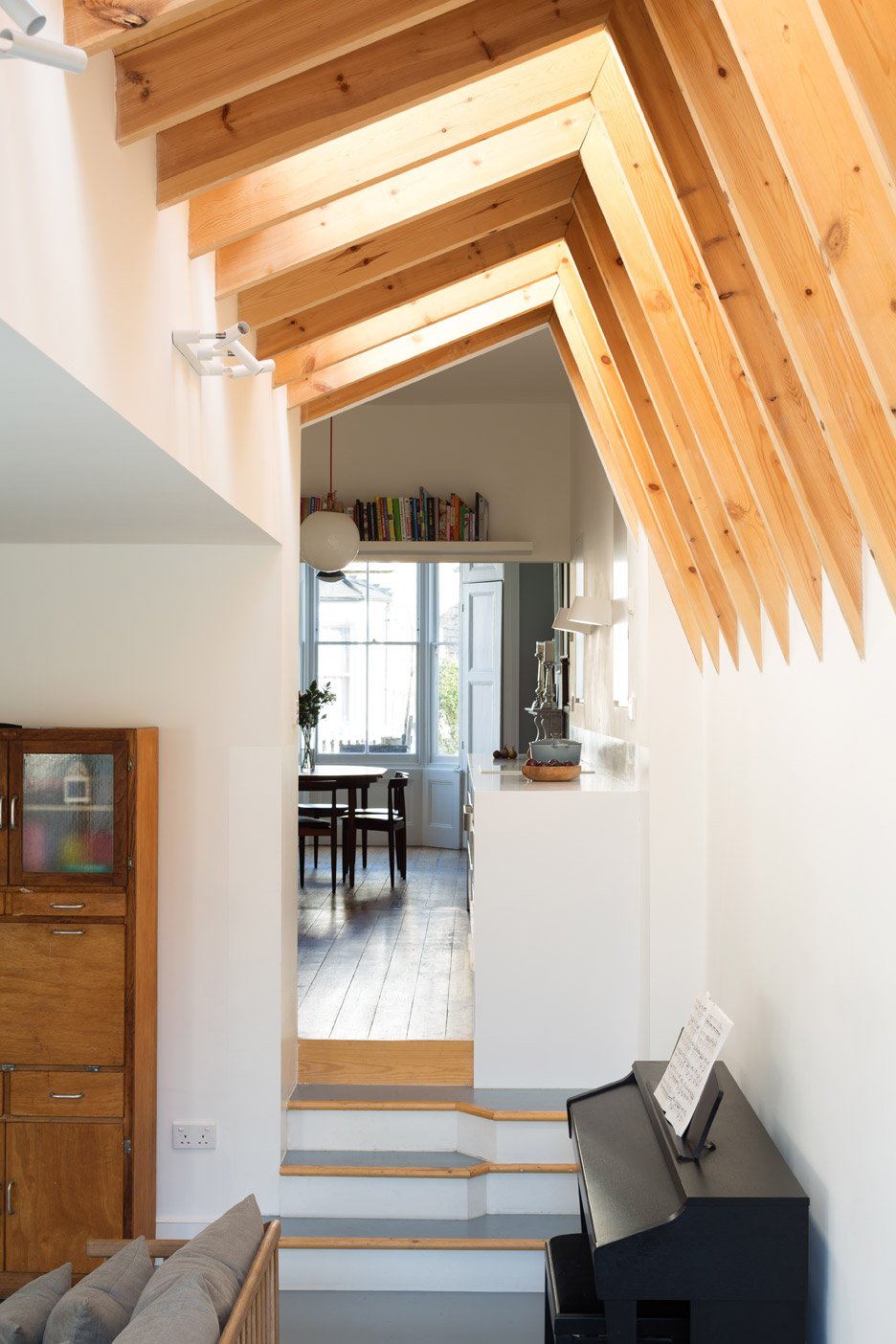
At one end, steps ascend to the level of the relocated kitchen, while at the other a door set into the fully glazed end wall opens onto the garden.
"The roofline defined the shape of the large glazed window," Forrester added, "which connects with the garden, framing views to the back of the terrace gardens and providing lots of daylight."
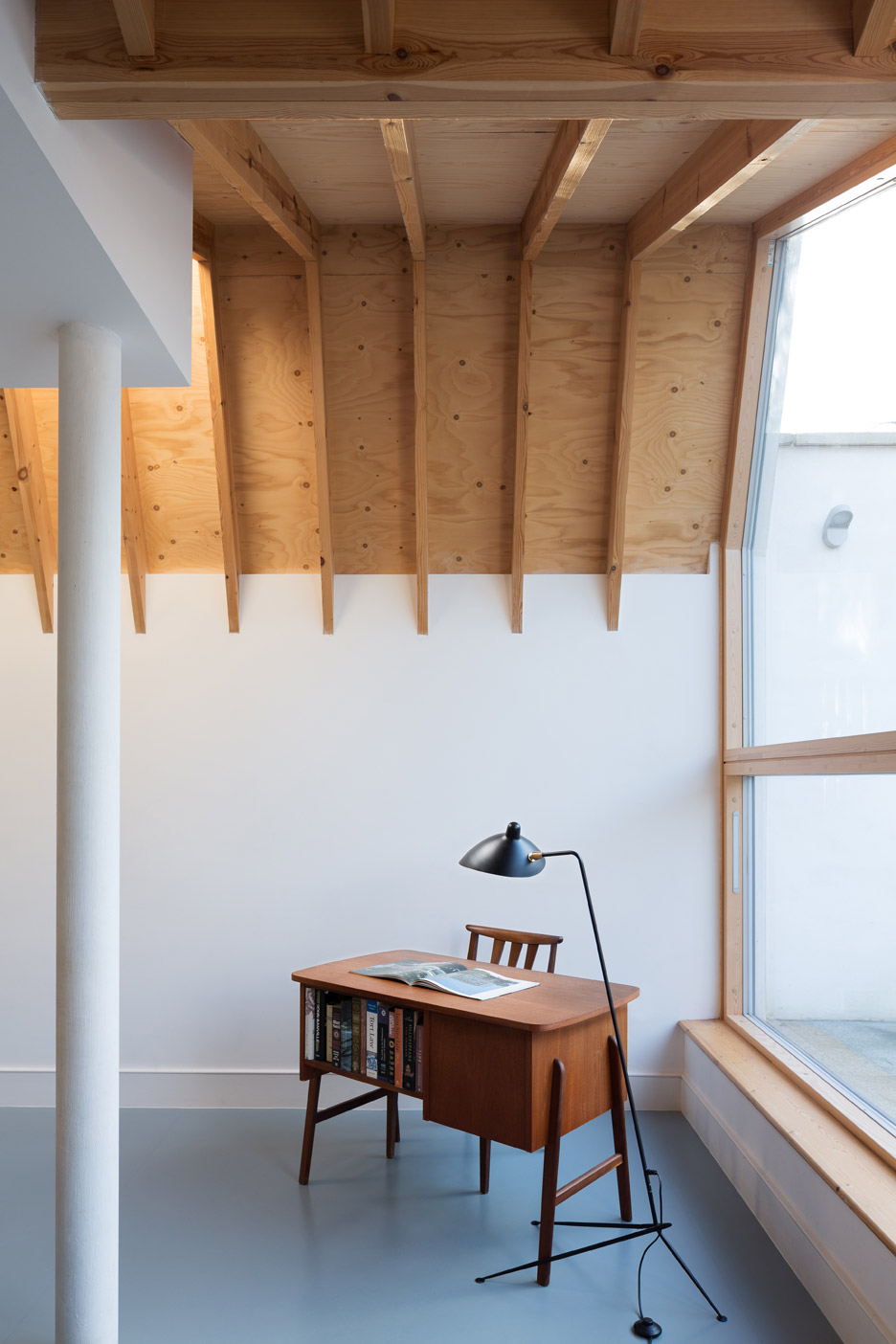
Exposed rafters express the roof structure's angular shape and support a suspended bookcase that lines one side of the space. A wood-burning stove that provides a focal point in the room is complemented by the warm, natural surfaces of the wooden ceiling.
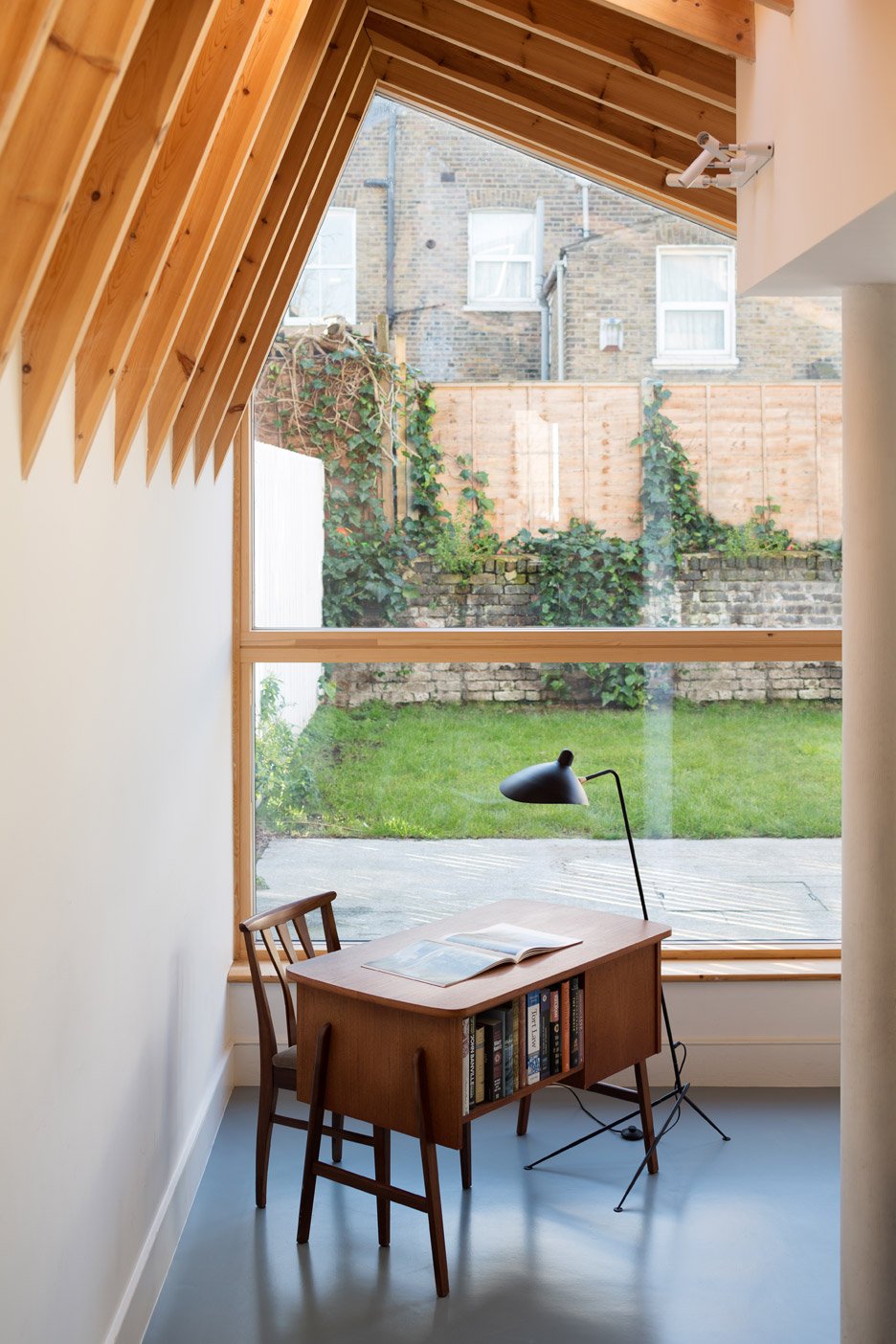
Skylights integrated along the length of the roof create a staggered pattern of light and shadow. In the evenings, indirect spotlights illuminate some of the space's key features and provide a subtle, ambient light.
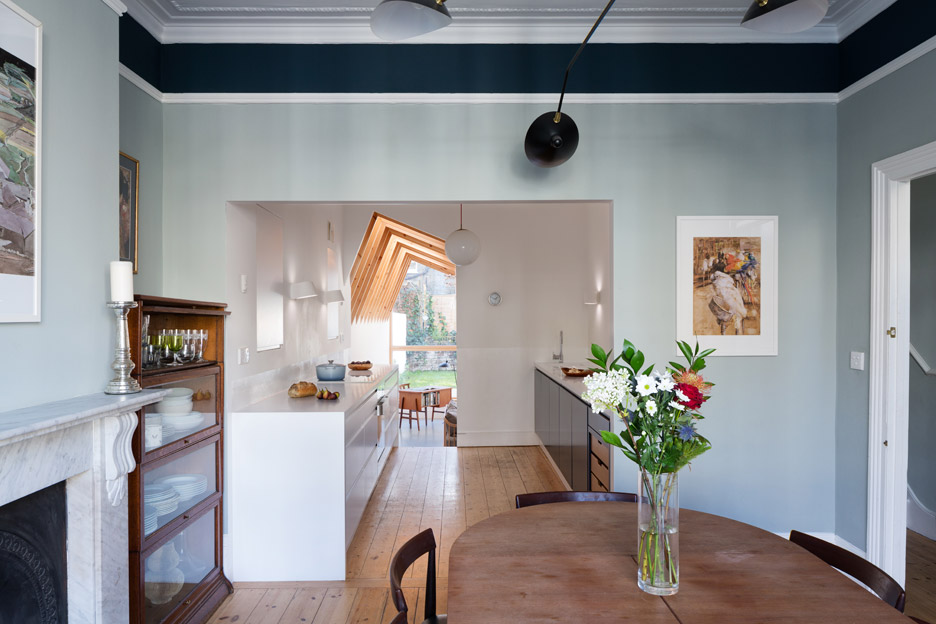
The extension is part of a wider refurbishment and reconfiguration of the property's ground floor. The dining room now occupies the bay-fronted space overlooking the street and the kitchen was brought from the rear to the centre of the open-plan storey.
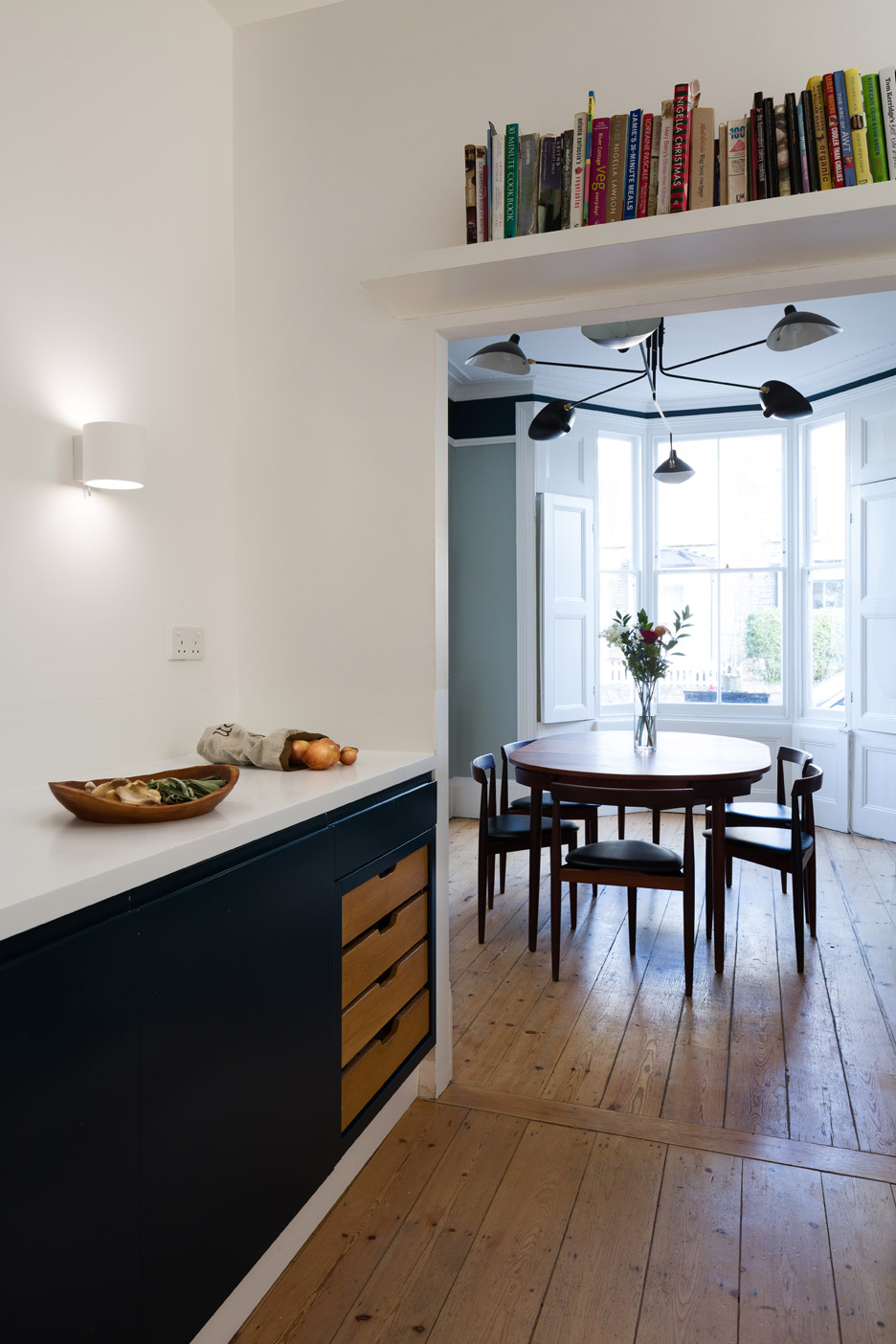
"For me, the kitchen was in the wrong place," Forrester said. "By adding an extension to the back of the house it seemed that the living room needed to be the largest room in the house and not the kitchen, as with many extensions."
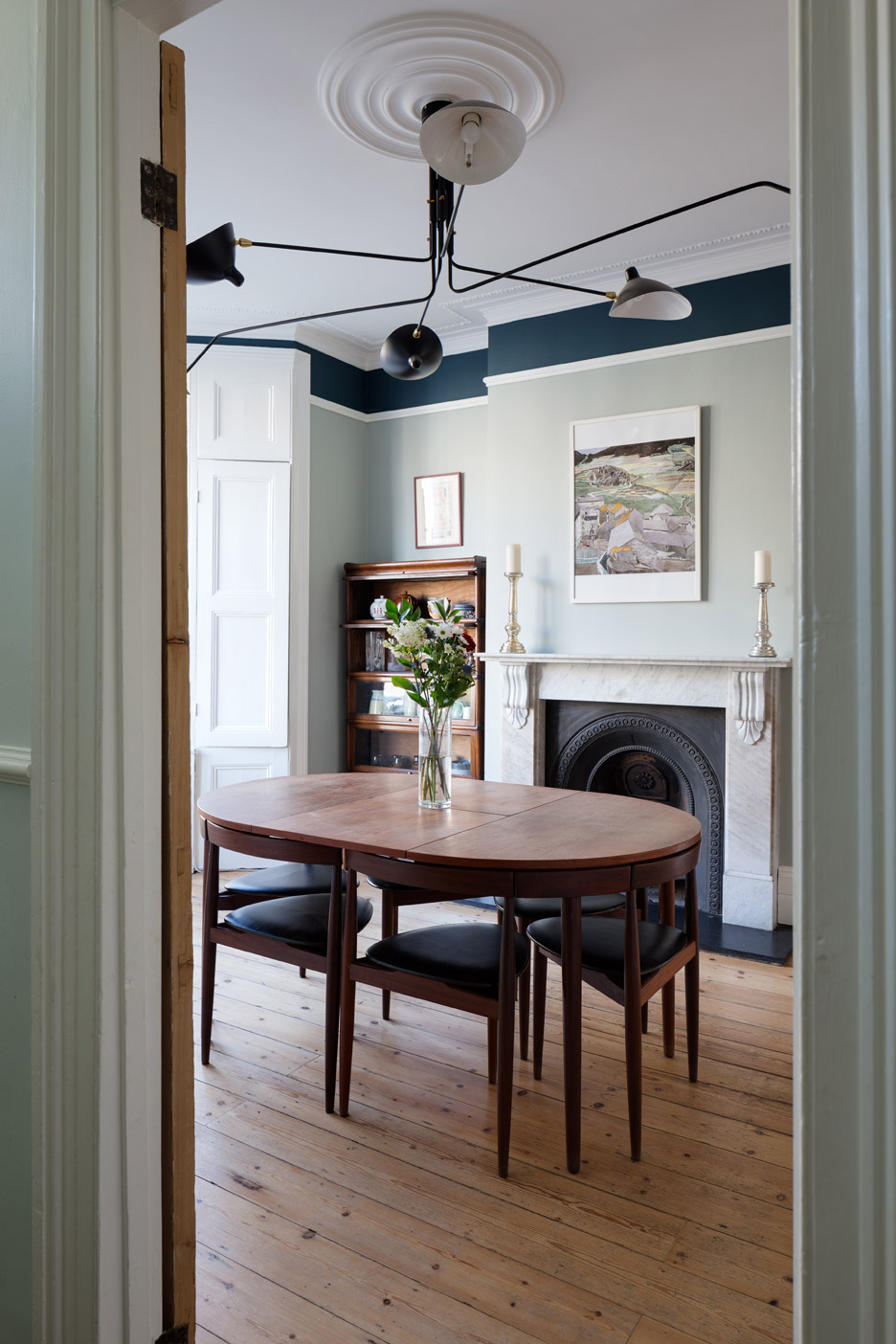
The galley kitchen incorporates long counters on either side that provide large work surfaces and incorporate storage to avoid the need for high-level cupboards.
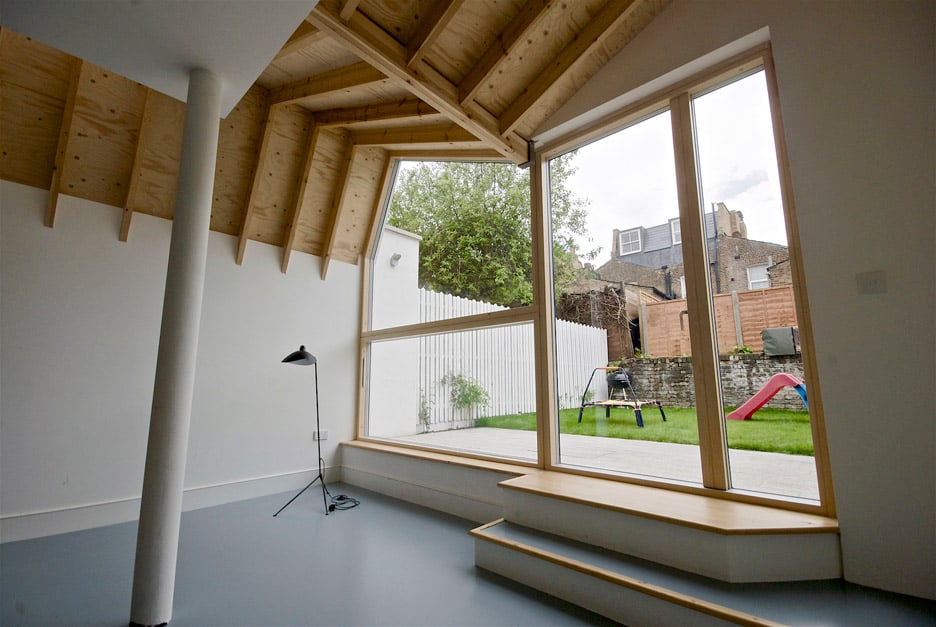
The dining room retains many of the property's original features but its bold colour scheme lends it a more modern feel that is accentuated by the integration of midcentury furniture and lighting.
Photography is by Adam Scott, unless otherwise stated.
