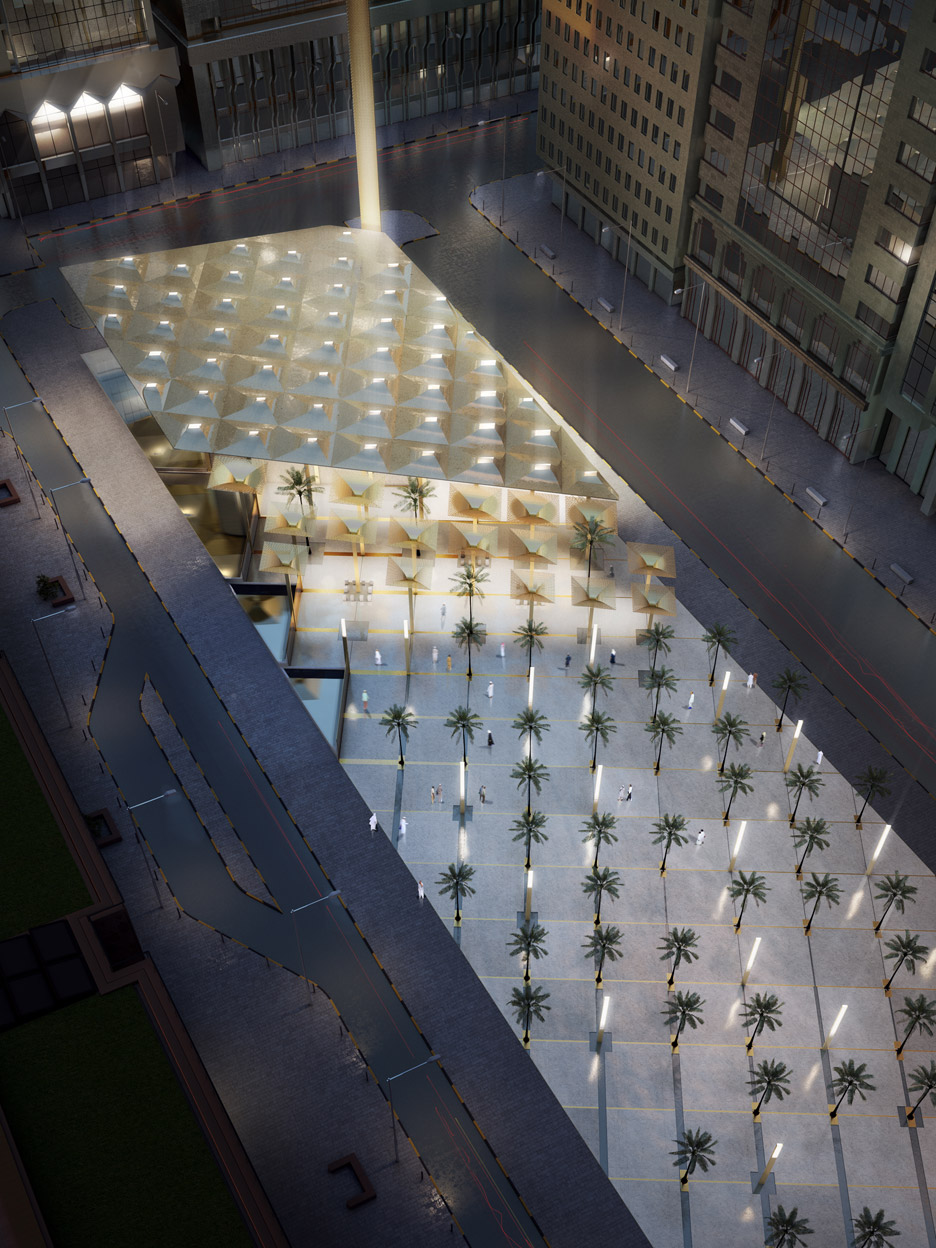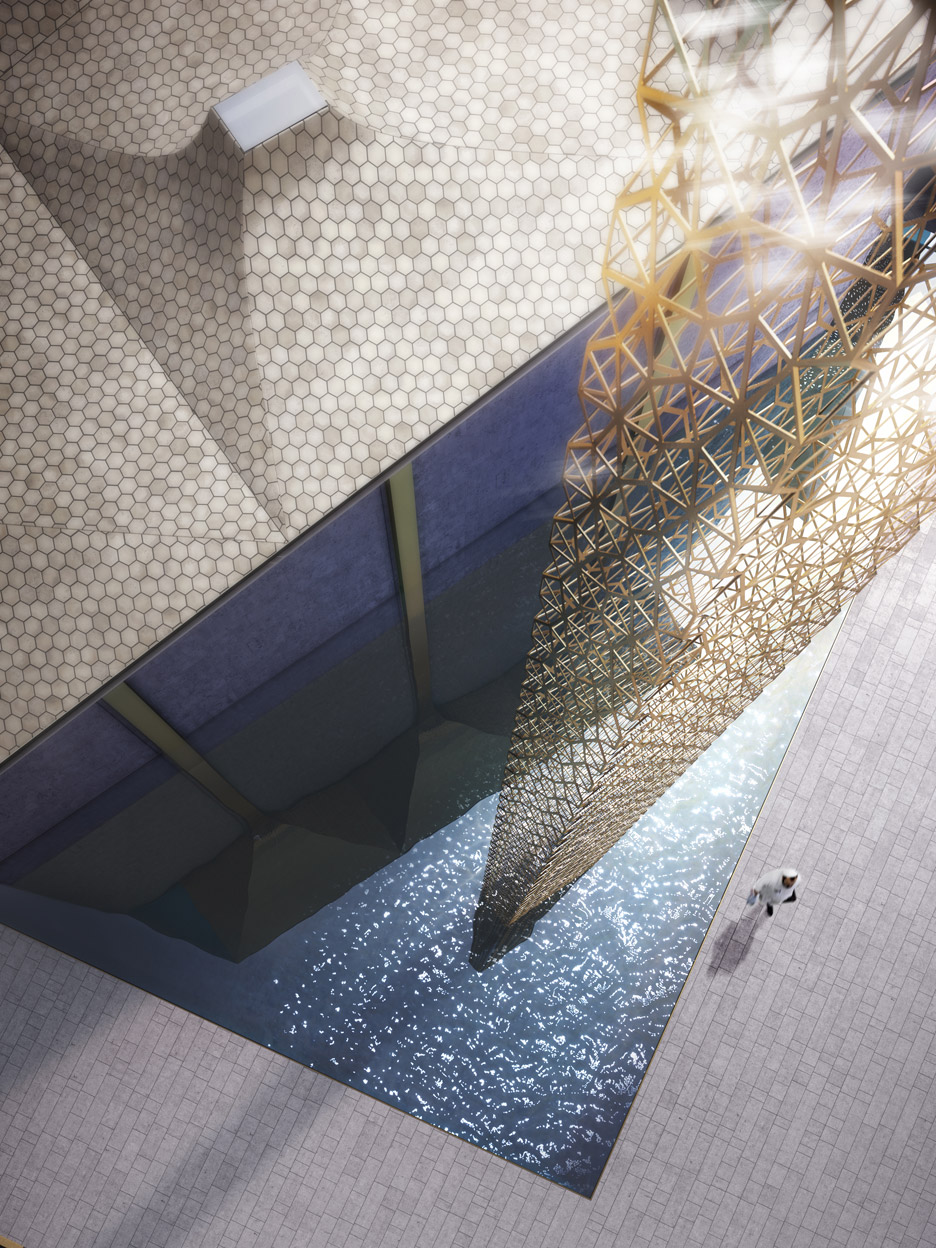Amanda Levete wins competition to design mosque for Abu Dhabi's World Trade Center
Amanda Levete's London studio AL_A has won an invited competition to create a mosque as part of the Foster + Partners-designed World Trade Center Abu Dhabi development.
The 2,000-square-metre mosque space is envisaged as a retreat from the steel and glass of the rest of the World Trade Center complex at Al Raha Beach marina.
The 700,000-square-metre development includes offices, housing, a mall, a souk and a hotel, with a series of connected, wavy structures that rise to form a skyscraper at one end.
AL_A, which is run by founder Levete and directors Ho-Yin Ng, Alice Dietsch and Maximiliano Arrocet, said that the mosque would be set within a park inside the development.
"The mosque is envisaged as a piece of the city, one that reflects the journey from the temporal to the spiritual," said Ho-Yin Ng. "The mosque and the garden become one, with the trees and the columns forming an informal vertical landscape and allowing Friday prayers to spill outside."

Images show a building with an egg-box-like roof structure designed to be seen from the surrounding high-rise buildings. This is supported by slender columns that reflect the shape of the palm trees planted in a paved courtyard in front of the structure.
A zigzagging pool of water will sit to one side of the building, with a tall, stand-alone pillar made from a metal lattice in one corner. This will function as the mosque's minaret.
Edinburgh landscape architecture studio Gross Max will collaborate on the design of the outdoor areas.
"Visitors' first impression is of an informal park landscape of trees and columns," said the studio. "Traversing the park, the trees and columns align, a grid emerges and an axis becomes apparent as people are guided towards the mosque. Once inside the axis shifts towards Mecca."
Inside, the prayer hall will feature a fretwork-like ceiling supported by more slender columns.
The layout of the perforations is designed using a bespoke computer script to control the amount of light that enters the space, and is based on traditional Islamic geometric patterns.

"The play of light and shadow animates the space and activates the senses," said AL_A. "In this way, an aspect of Islamic tradition is revealed through 21st-century technology."
"The minaret signifies the mosque's presence in the wider landscape of the city," added the firm. "Ethereal, delicately perforated and self-supporting, it is dislocated from the roof yet formed of the same proportions as the columns that constitute the rest of the mosque."
AL_A was founded in 2009 by Levete, who was previously a director of Future Systems with her ex-husband, Czech architect Jan Kaplický. The duo's best-known projects include the Selfridges department store in Birmingham, and the media centre at Lord's Cricket Ground in London, which won the Stirling Prize for best British building in 1999.
Last year, Levete designed the second structure for Australia's MPavilion, an annual commission modelled on the UK's Serpentine Gallery Pavilion.
Among the projects AL_A is currently working on are a Maggie's Centre for cancer care in Southampton, England, and an expansion of the V&A museum in London, due to open in 2017.

